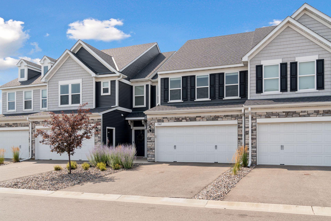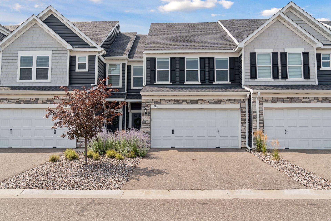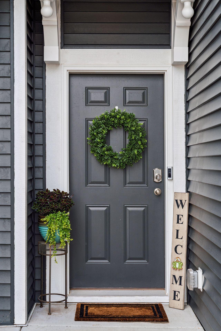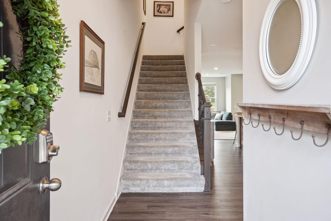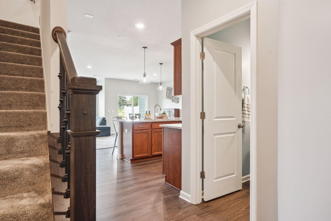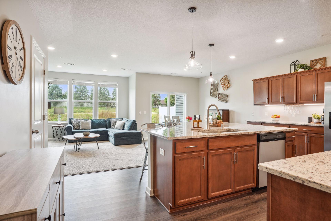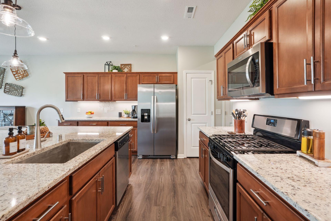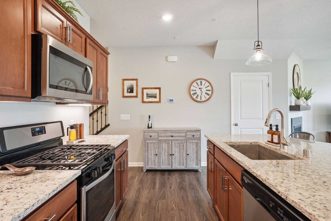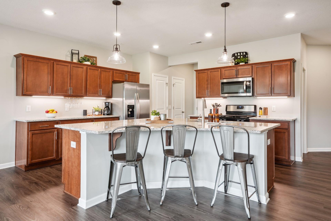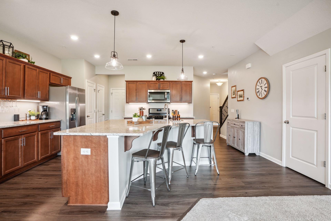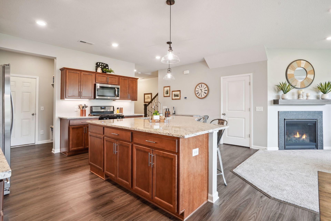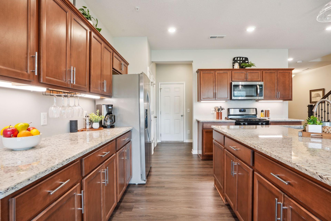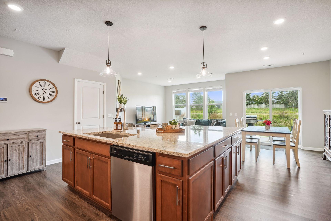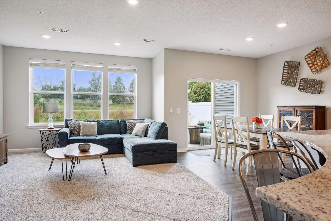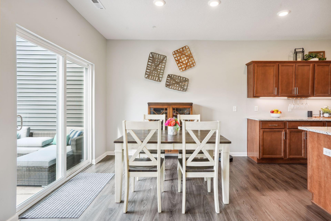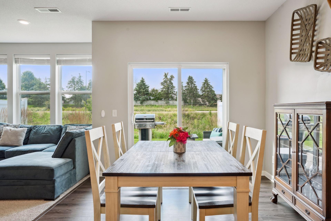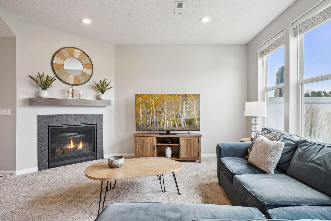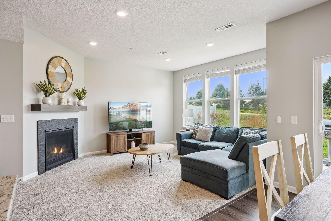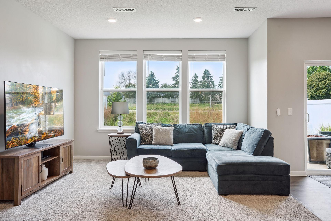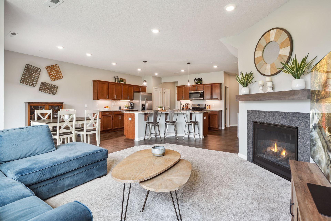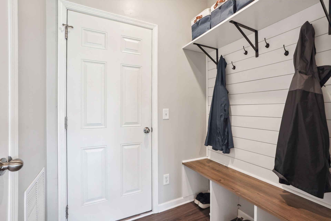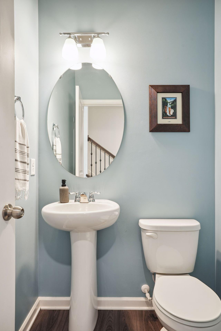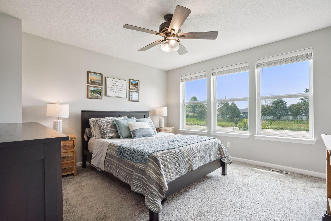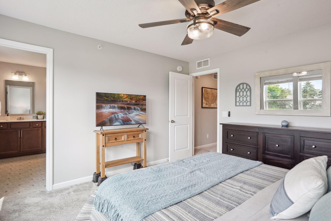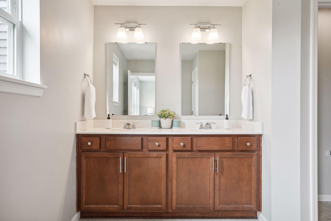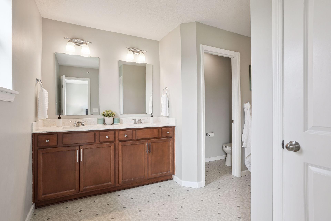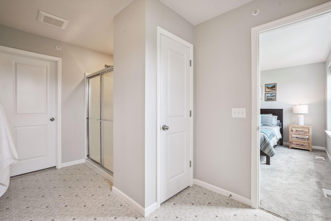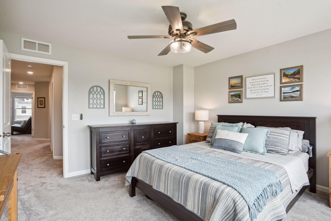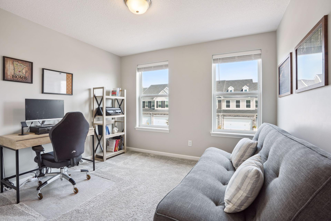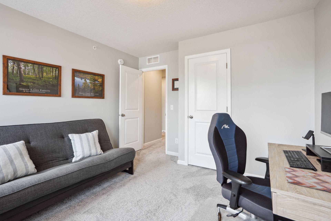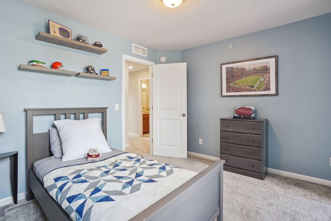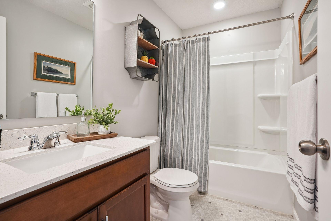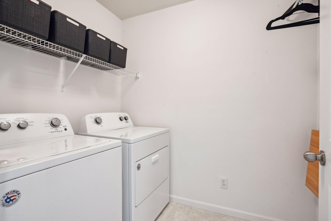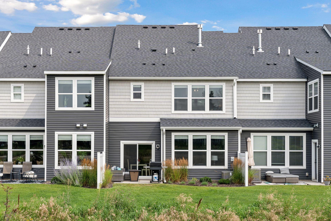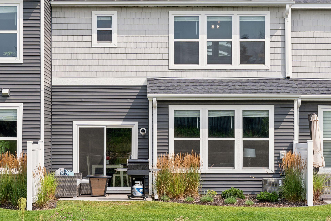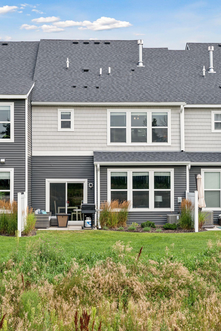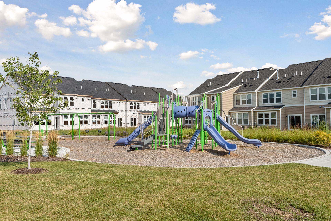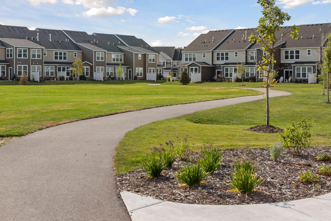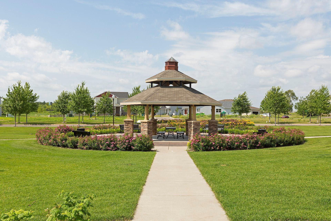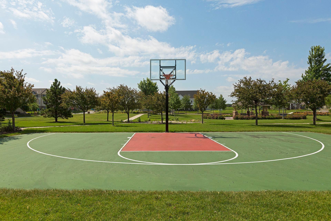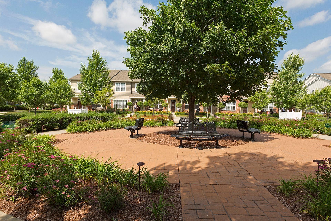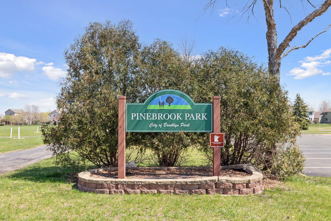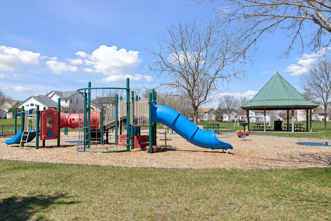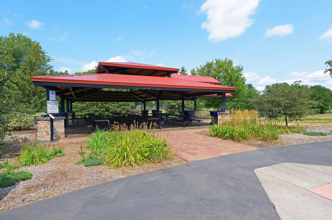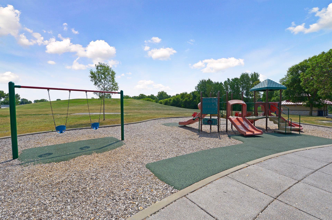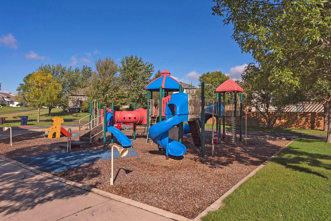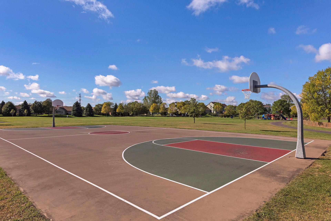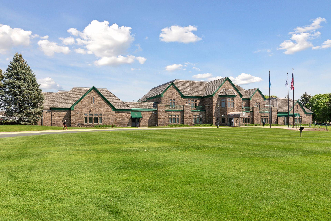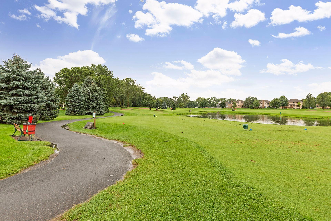5162 94TH LANE
5162 94th Lane, Minneapolis (Brooklyn Park), 55443, MN
-
Property type : Townhouse Side x Side
-
Zip code: 55443
-
Street: 5162 94th Lane
-
Street: 5162 94th Lane
Bathrooms: 3
Year: 2020
Listing Brokerage: Edina Realty, Inc.
FEATURES
- Range
- Washer
- Dryer
- Microwave
- Dishwasher
- Water Softener Owned
- Disposal
- Air-To-Air Exchanger
- Gas Water Heater
- Stainless Steel Appliances
DETAILS
Welcome to 5162 94th Lane North. Step into a spacious, open - concept living area that seamlessly blends the kitchen, dining, and living room. Large windows flood the space with natural light, creating an inviting atmosphere. The oversized kitchen island provides extra prep space and a casual dining option, while a cozy decorative fireplace anchors the living room. This popular Bowman floor plan features maple kit cabinetry, quartz CT's, SS appliances, gas range, 3 bedrooms on the upper level, priv 3/4 primary ensuite with double sinks & comfort height vanities and walk-in closet in all bedrooms, upper level laundry room. Relax on the private patio with your own lush green space. Spacious mudroom w/ a custom boot bench, beautiful finishes throughout. Walking trails throughout the community. The neighborhood also features a private park. Located near MN-610, minutes to all the amenities and shopping you could possibly want. You are going to LOVE this floor plan. Schedule your showing today!
INTERIOR
Bedrooms: 3
Fin ft² / Living Area: 1854 ft²
Below Ground Living: N/A
Bathrooms: 3
Above Ground Living: 1854ft²
-
Basement Details: Slab,
Appliances Included:
-
- Range
- Washer
- Dryer
- Microwave
- Dishwasher
- Water Softener Owned
- Disposal
- Air-To-Air Exchanger
- Gas Water Heater
- Stainless Steel Appliances
EXTERIOR
Air Conditioning: Central Air
Garage Spaces: 2
Construction Materials: N/A
Foundation Size: 815ft²
Unit Amenities:
-
- Patio
- Natural Woodwork
- Hardwood Floors
- Ceiling Fan(s)
- Walk-In Closet
- Washer/Dryer Hookup
- In-Ground Sprinkler
- Paneled Doors
- Kitchen Center Island
- Ethernet Wired
- Primary Bedroom Walk-In Closet
Heating System:
-
- Forced Air
- Fireplace(s)
ROOMS
| Main | Size | ft² |
|---|---|---|
| Living Room | 14x13 | 196 ft² |
| Dining Room | 13x10 | 169 ft² |
| Kitchen | 12x11 | 144 ft² |
| Patio | 10x8 | 100 ft² |
| Upper | Size | ft² |
|---|---|---|
| Bedroom 1 | 15x14 | 225 ft² |
| Bedroom 2 | 12x11 | 144 ft² |
| Bedroom 3 | 11x10 | 121 ft² |
LOT
Acres: N/A
Lot Size Dim.: 81x24
Longitude: 45.1236
Latitude: -93.3479
Zoning: Residential-Single Family
FINANCIAL & TAXES
Tax year: 2024
Tax annual amount: $5,045
MISCELLANEOUS
Fuel System: N/A
Sewer System: City Sewer/Connected
Water System: City Water/Connected
ADITIONAL INFORMATION
MLS#: NST7627514
Listing Brokerage: Edina Realty, Inc.

ID: 3234374
Published: August 02, 2024
Last Update: August 02, 2024
Views: 52



