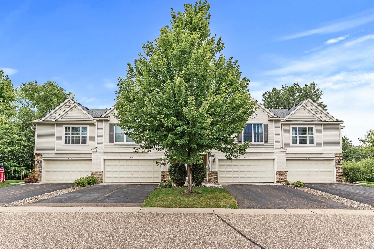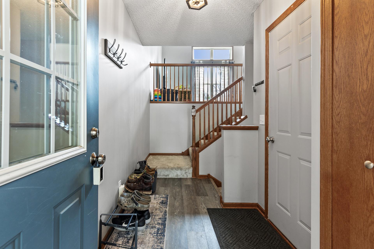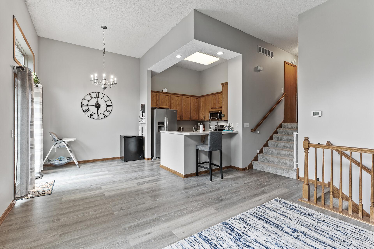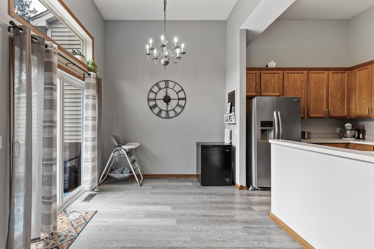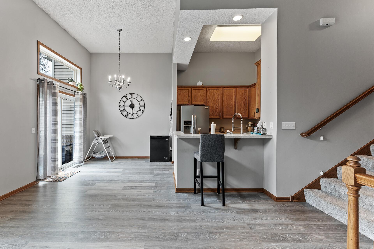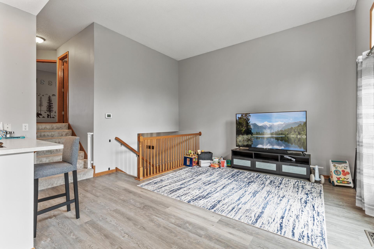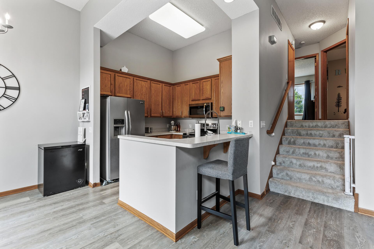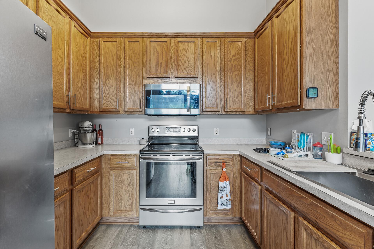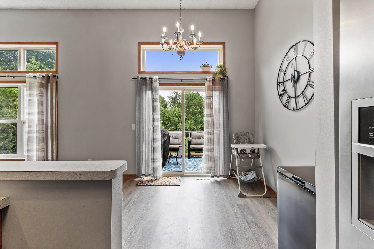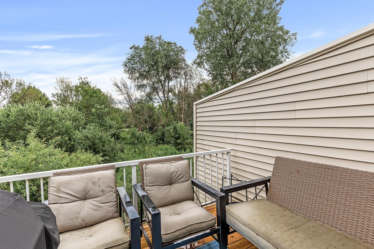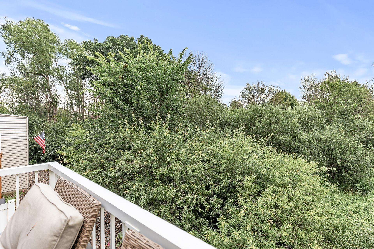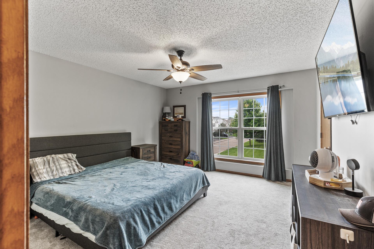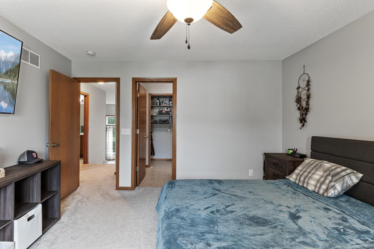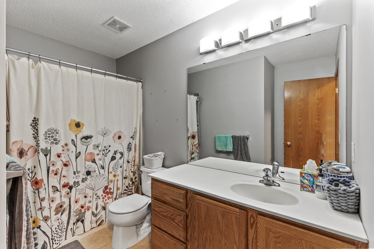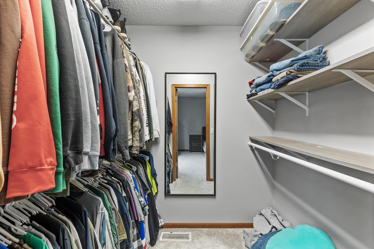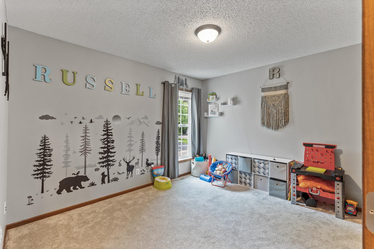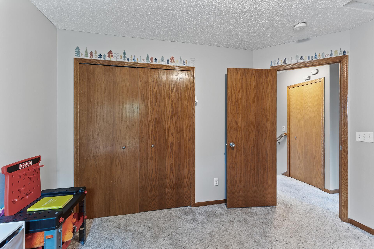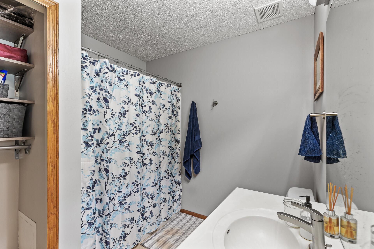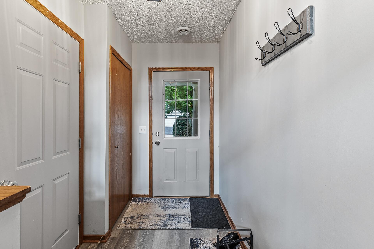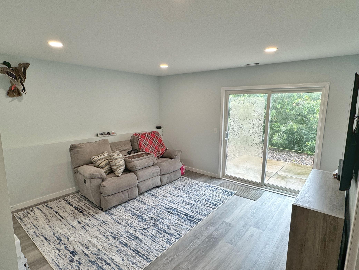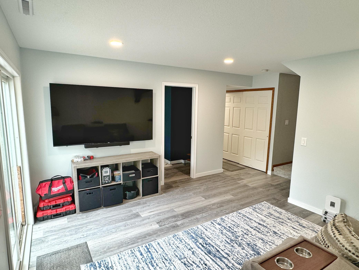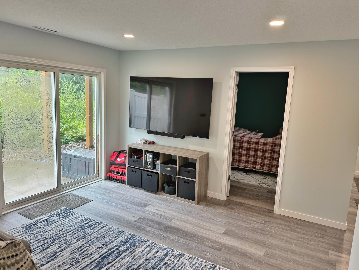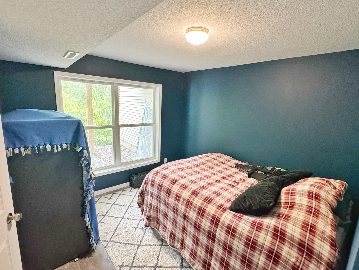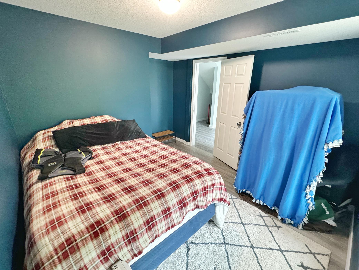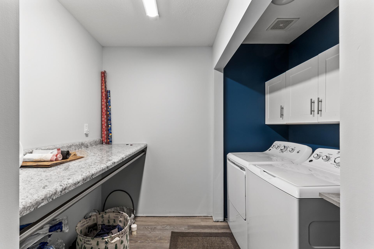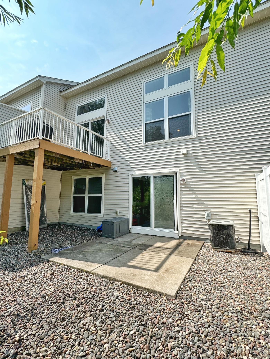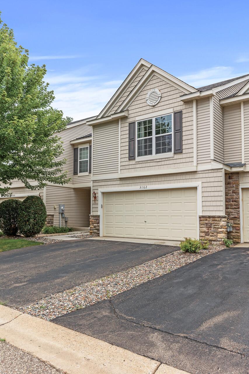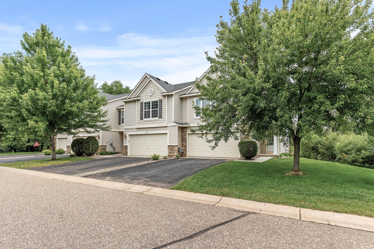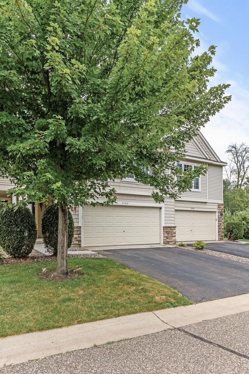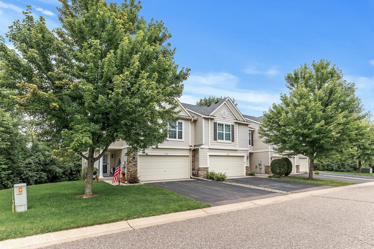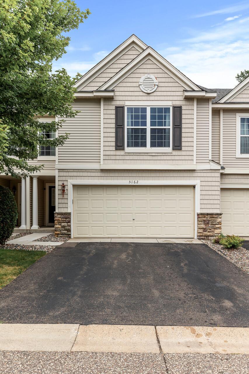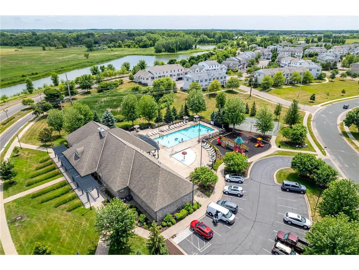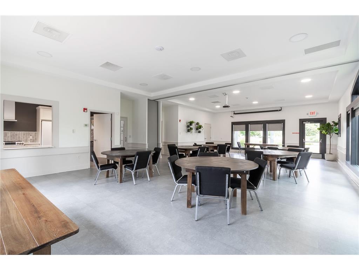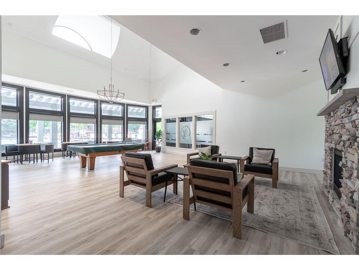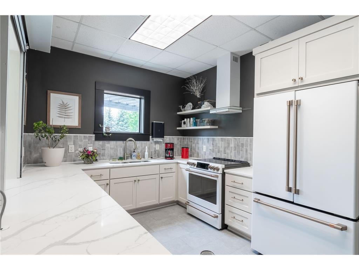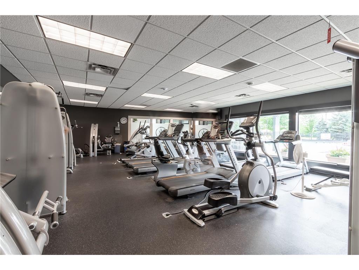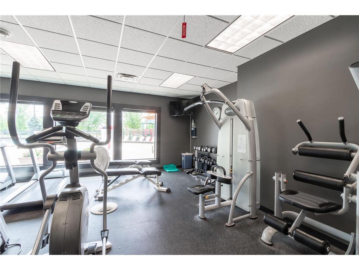5162 FARNHAM DRIVE
5162 Farnham Drive, Hugo, 55038, MN
-
Price: $275,000
-
Status type: For Sale
-
City: Hugo
-
Neighborhood: Waters Edge
Bedrooms: 3
Property Size :1576
-
Listing Agent: NST25792,NST50276
-
Property type : Townhouse Side x Side
-
Zip code: 55038
-
Street: 5162 Farnham Drive
-
Street: 5162 Farnham Drive
Bathrooms: 2
Year: 2005
Listing Brokerage: Exp Realty, LLC.
FEATURES
- Range
- Refrigerator
- Washer
- Dryer
- Microwave
- Dishwasher
DETAILS
Don't worry about seeing another townhome/home when looking out the back of this townhome! Property backs up to a wooded area that provides privacy that can be enjoyed from the deck or walkout patio. 3 levels to provide privacy on the upper level with an owners suite, 2nd bedroom and full bath. Kitchen, dining area and living room are an open concept with vaulted ceilings that showcase a wall of windows and sliding glass door to the deck. New finished lower level includes a family room with a walkout to the patio and 3rd bedroom. Enjoy the many association amenities including an outdoor pool, play ground, exercise facility, game room and party room. Come see today!
INTERIOR
Bedrooms: 3
Fin ft² / Living Area: 1576 ft²
Below Ground Living: 500ft²
Bathrooms: 2
Above Ground Living: 1076ft²
-
Basement Details: Finished, Walkout,
Appliances Included:
-
- Range
- Refrigerator
- Washer
- Dryer
- Microwave
- Dishwasher
EXTERIOR
Air Conditioning: Central Air
Garage Spaces: 2
Construction Materials: N/A
Foundation Size: 528ft²
Unit Amenities:
-
- Patio
- Deck
- Ceiling Fan(s)
- Walk-In Closet
- Washer/Dryer Hookup
- Primary Bedroom Walk-In Closet
Heating System:
-
- Forced Air
ROOMS
| Main | Size | ft² |
|---|---|---|
| Living Room | 15 x 13 | 225 ft² |
| Dining Room | 10 x 9 | 100 ft² |
| Kitchen | 9 x 9 | 81 ft² |
| Deck | 10 x 10 | 100 ft² |
| Upper | Size | ft² |
|---|---|---|
| Bedroom 1 | 14 x 13 | 196 ft² |
| Bedroom 2 | 12 x 10 | 144 ft² |
| Lower | Size | ft² |
|---|---|---|
| Bedroom 3 | 11 x 10 | 121 ft² |
| Family Room | 14 x 13 | 196 ft² |
LOT
Acres: N/A
Lot Size Dim.: common
Longitude: 45.1759
Latitude: -93.0006
Zoning: Residential-Single Family
FINANCIAL & TAXES
Tax year: 2024
Tax annual amount: $3,026
MISCELLANEOUS
Fuel System: N/A
Sewer System: City Sewer/Connected
Water System: City Water/Connected
ADITIONAL INFORMATION
MLS#: NST7637977
Listing Brokerage: Exp Realty, LLC.

ID: 3312013
Published: August 21, 2024
Last Update: August 21, 2024
Views: 15


