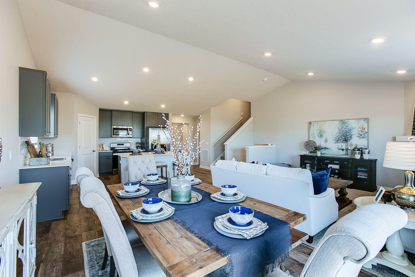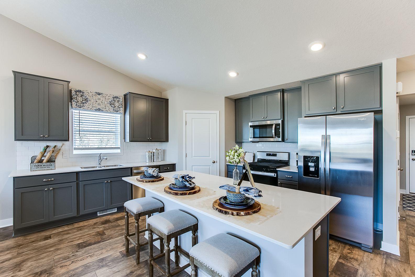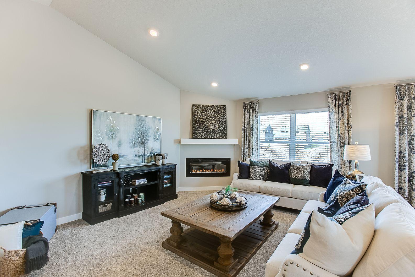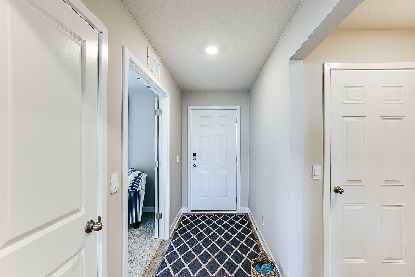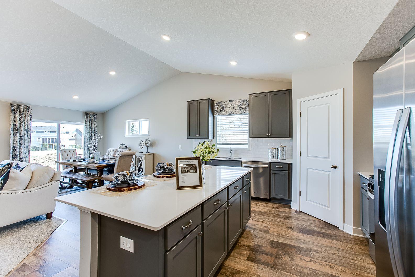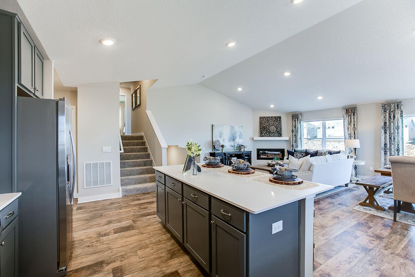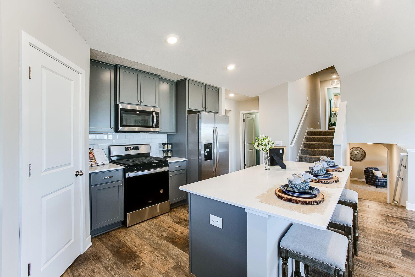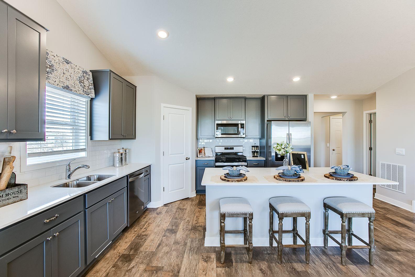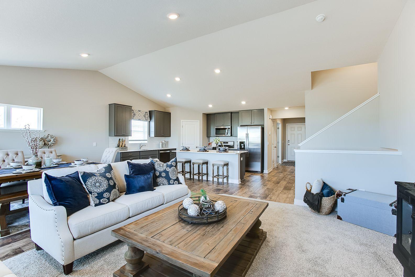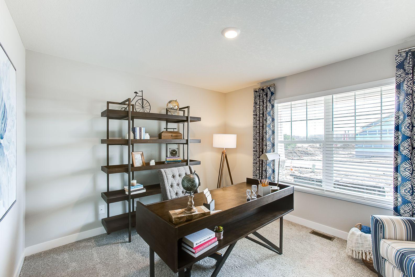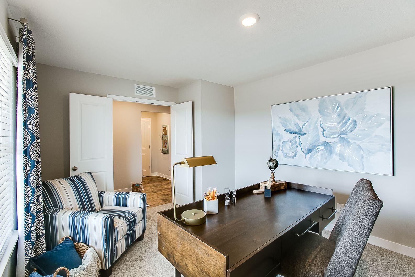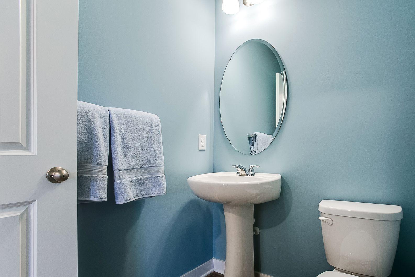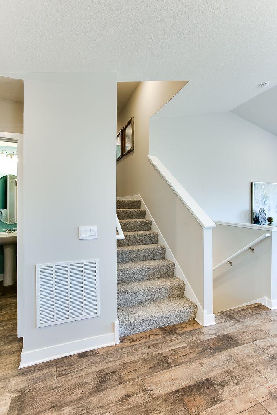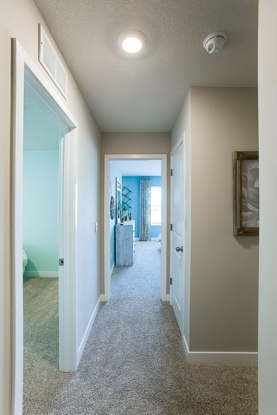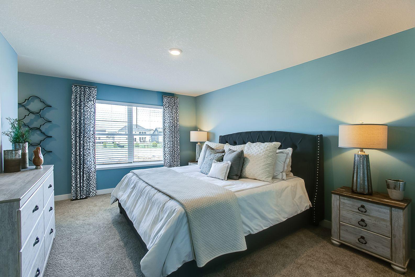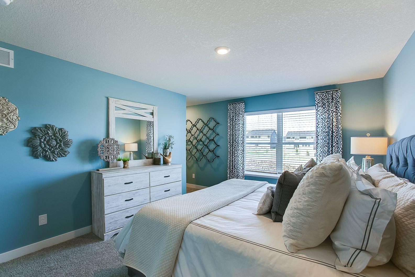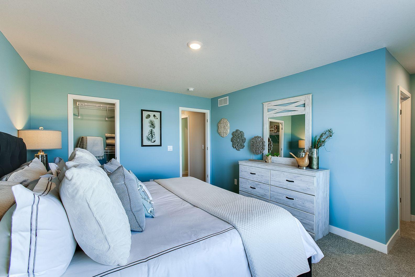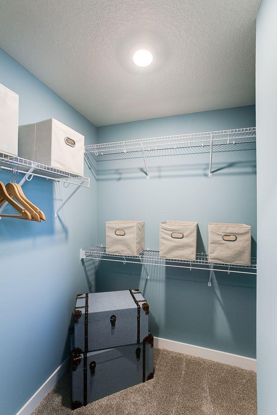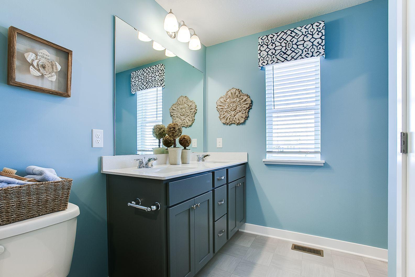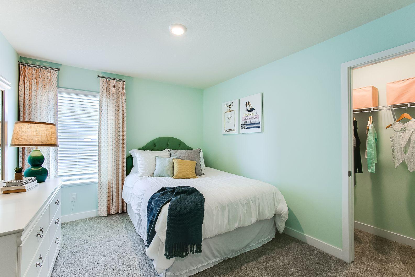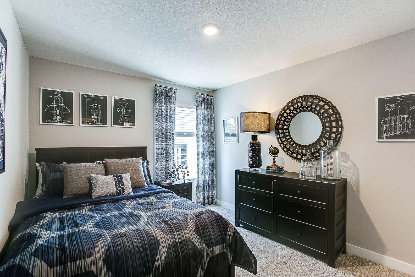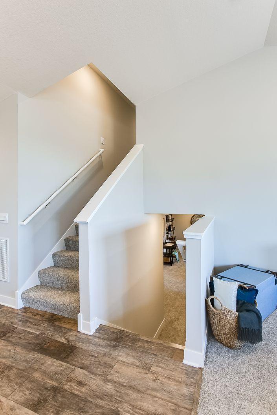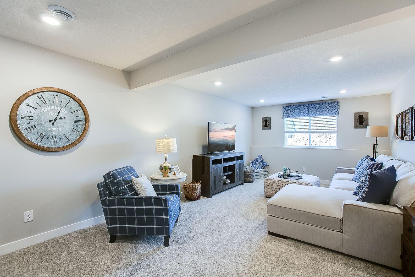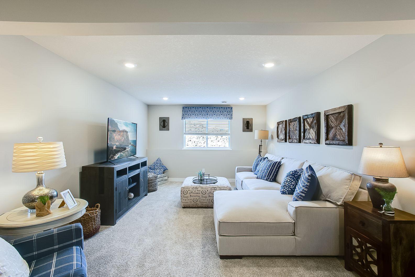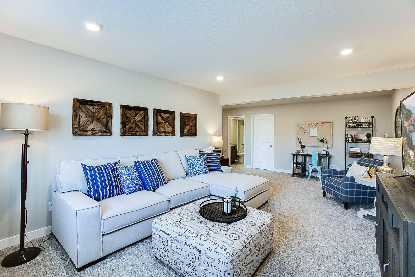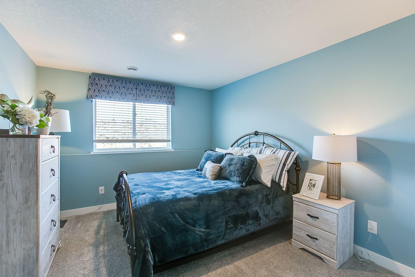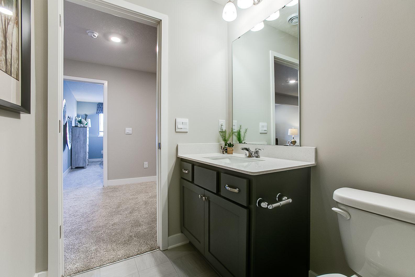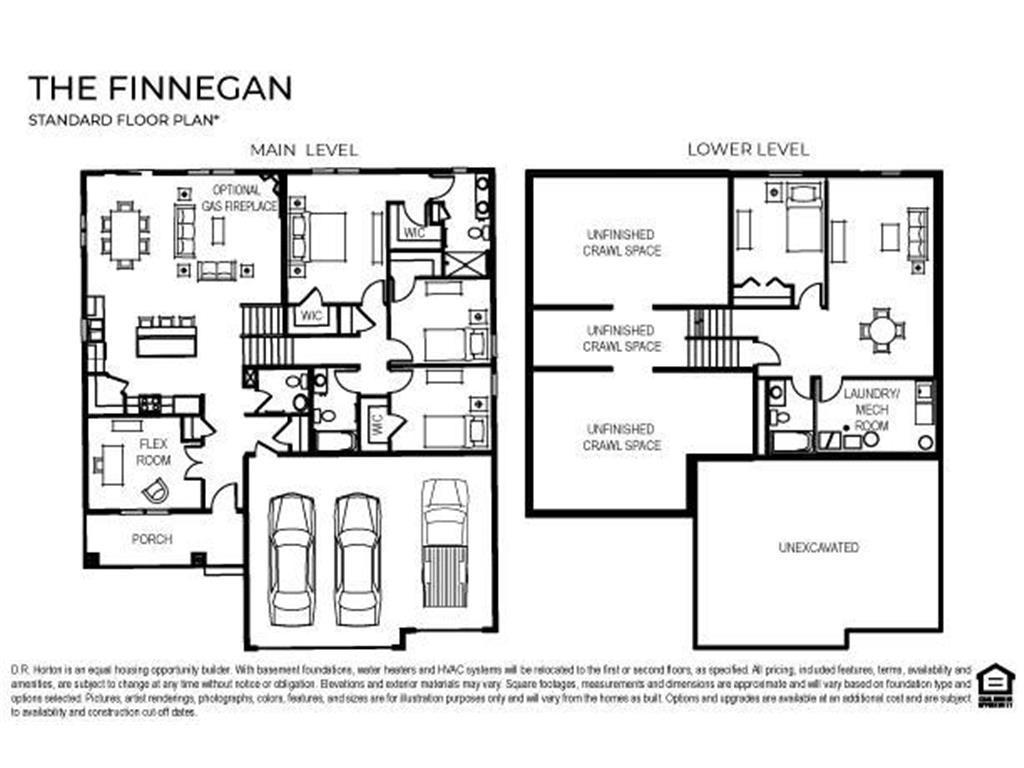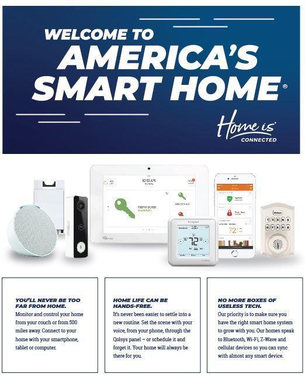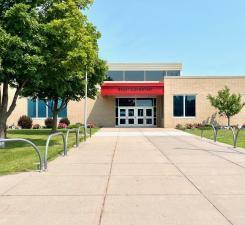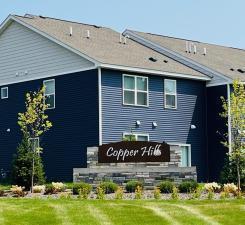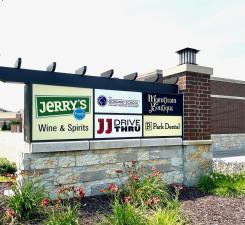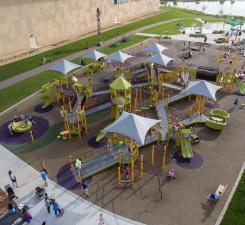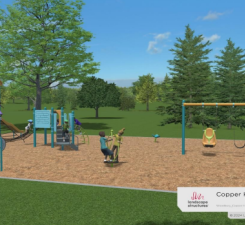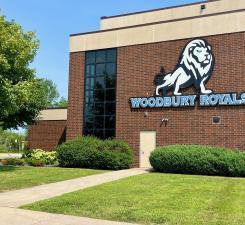5171 MUSTANG COURT
5171 Mustang Court, Woodbury, 55129, MN
-
Price: $580,880
-
Status type: For Sale
-
City: Woodbury
-
Neighborhood: Copper Hills
Bedrooms: 4
Property Size :2402
-
Listing Agent: NST15454,NST102340
-
Property type : Single Family Residence
-
Zip code: 55129
-
Street: 5171 Mustang Court
-
Street: 5171 Mustang Court
Bathrooms: 4
Year: 2024
Listing Brokerage: D.R. Horton, Inc.
FEATURES
- Range
- Microwave
- Exhaust Fan
- Dishwasher
- Humidifier
- Air-To-Air Exchanger
- Tankless Water Heater
DETAILS
Ask how you can receive a 4.99% 30-year fixed mortgage rate! The Finnegan features an open-concept main level with a vaulted ceiling. Flex room and powder bath on the main level as well. The primary bedroom offers a private bathroom and 2 walk-in closets. Designer finishes, finished basement, smart home technology, and sod are all included on this walkout homesite in final cul-de-sac of the community! The Copper Hills neighborhood is nestled in the South end of Woodbury which hosts an amazing parks system that includes many parks connected by a trail and sidewalk system. Great activities such as golf, shopping, movie theatres, and more can be found nearby. Students attend the desirable 833 school district. No association.
INTERIOR
Bedrooms: 4
Fin ft² / Living Area: 2402 ft²
Below Ground Living: 606ft²
Bathrooms: 4
Above Ground Living: 1796ft²
-
Basement Details: Crawl Space, Drain Tiled, Finished, Concrete, Storage Space, Sump Pump, Walkout,
Appliances Included:
-
- Range
- Microwave
- Exhaust Fan
- Dishwasher
- Humidifier
- Air-To-Air Exchanger
- Tankless Water Heater
EXTERIOR
Air Conditioning: Central Air
Garage Spaces: 3
Construction Materials: N/A
Foundation Size: 1796ft²
Unit Amenities:
-
- Kitchen Window
- Porch
- Walk-In Closet
- Vaulted Ceiling(s)
- Washer/Dryer Hookup
- In-Ground Sprinkler
- Kitchen Center Island
- French Doors
- Primary Bedroom Walk-In Closet
Heating System:
-
- Forced Air
- Fireplace(s)
ROOMS
| Main | Size | ft² |
|---|---|---|
| Living Room | 13x15 | 169 ft² |
| Dining Room | 10x15 | 100 ft² |
| Kitchen | 14x15 | 196 ft² |
| Flex Room | 14x11 | 196 ft² |
| Lower | Size | ft² |
|---|---|---|
| Family Room | 13x24 | 169 ft² |
| Bedroom 4 | 11x16 | 121 ft² |
| Upper | Size | ft² |
|---|---|---|
| Bedroom 1 | 12x16 | 144 ft² |
| Bedroom 2 | 13x10 | 169 ft² |
| Bedroom 3 | 12x10 | 144 ft² |
LOT
Acres: N/A
Lot Size Dim.: 38 X 184 X 71 X 123 X 69
Longitude: 44.8737
Latitude: -92.9395
Zoning: Residential-Single Family
FINANCIAL & TAXES
Tax year: 2024
Tax annual amount: $418
MISCELLANEOUS
Fuel System: N/A
Sewer System: City Sewer/Connected
Water System: City Water/Connected
ADITIONAL INFORMATION
MLS#: NST7657273
Listing Brokerage: D.R. Horton, Inc.

ID: 3443517
Published: October 01, 2024
Last Update: October 01, 2024
Views: 39


