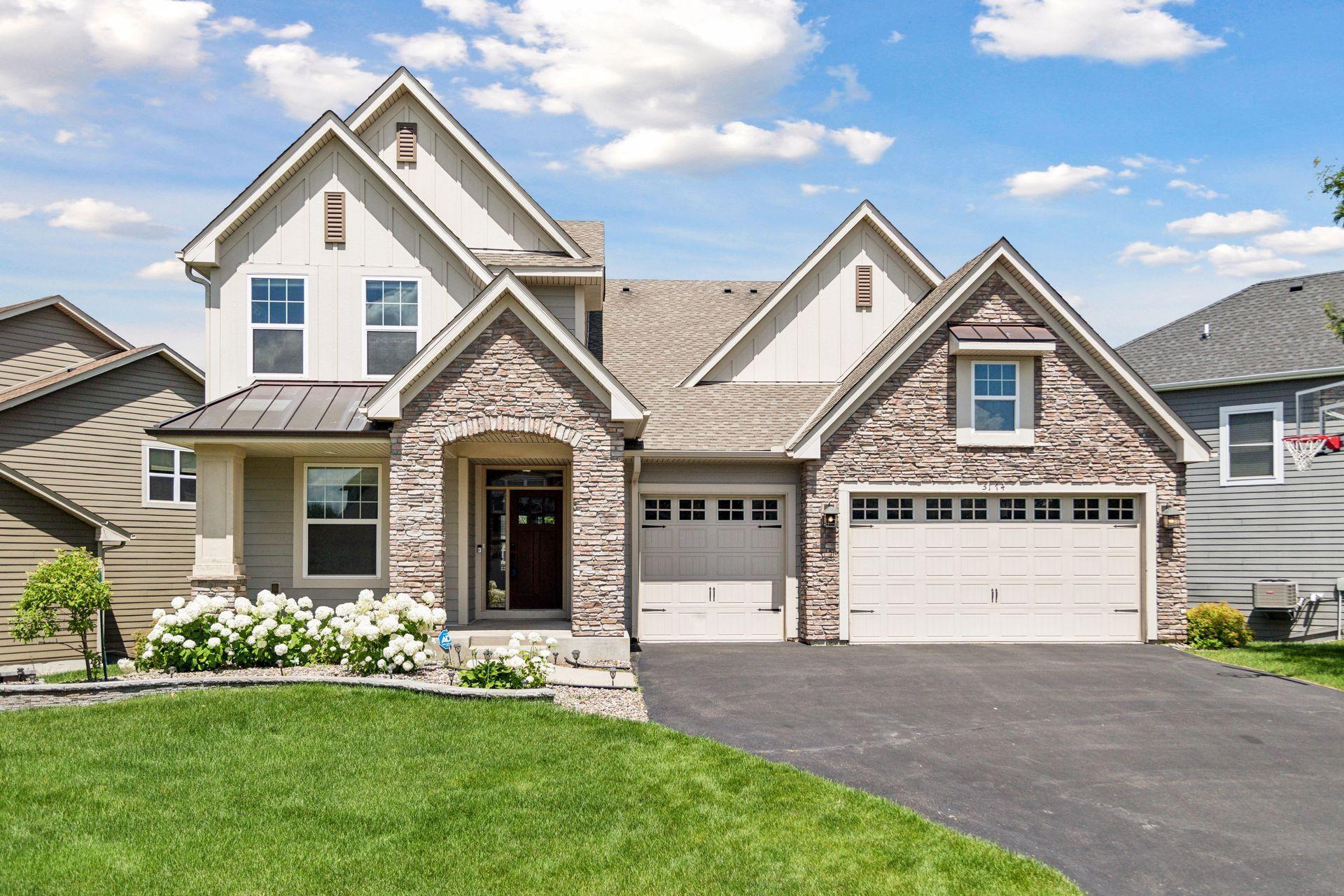5174 BLACK OAKS COURT
5174 Black Oaks Court, Minneapolis (Plymouth), 55446, MN
-
Price: $725,000
-
Status type: For Sale
-
City: Minneapolis (Plymouth)
-
Neighborhood: Kirkwood 2nd Add
Bedrooms: 5
Property Size :3661
-
Listing Agent: NST16744,NST94944
-
Property type : Single Family Residence
-
Zip code: 55446
-
Street: 5174 Black Oaks Court
-
Street: 5174 Black Oaks Court
Bathrooms: 4
Year: 2014
Listing Brokerage: Edina Realty, Inc.
FEATURES
- Range
- Refrigerator
- Washer
- Dryer
- Microwave
- Dishwasher
- Water Softener Owned
- Humidifier
- Gas Water Heater
- Double Oven
- Stainless Steel Appliances
DETAILS
Welcome to 5174 Black Oaks Court! The main level has an open and spacious kitchen with plenty of storage cabinetry, pantry, formal Dining Room, Great Room with gas fireplace, eat-in kitchen, and Study. The upper level features four bedrooms, private Owner’s Suite with walk-in closet, laundry room and loft! Hard surface flooring throughout the upper level. Fully finished lower level with fifth bedroom, family room, and exercise area. Maintenance free deck and set on a walkout lot. The neighborhood offers a Community Pool and Clubhouse and just a quick walk to Prairie Pond Park. Wayzata School District and Kimberly Lane Elementary!
INTERIOR
Bedrooms: 5
Fin ft² / Living Area: 3661 ft²
Below Ground Living: 908ft²
Bathrooms: 4
Above Ground Living: 2753ft²
-
Basement Details: Finished, Storage Space, Walkout,
Appliances Included:
-
- Range
- Refrigerator
- Washer
- Dryer
- Microwave
- Dishwasher
- Water Softener Owned
- Humidifier
- Gas Water Heater
- Double Oven
- Stainless Steel Appliances
EXTERIOR
Air Conditioning: Central Air
Garage Spaces: 3
Construction Materials: N/A
Foundation Size: 1296ft²
Unit Amenities:
-
- Kitchen Window
- Deck
- Hardwood Floors
- Ceiling Fan(s)
- Washer/Dryer Hookup
- Paneled Doors
- Kitchen Center Island
- Primary Bedroom Walk-In Closet
Heating System:
-
- Forced Air
ROOMS
| Main | Size | ft² |
|---|---|---|
| Living Room | 16x16 | 256 ft² |
| Kitchen | 15x13 | 225 ft² |
| Dining Room | 11x11 | 121 ft² |
| Informal Dining Room | 12x9 | 144 ft² |
| Study | 11x10 | 121 ft² |
| Mud Room | 8x6 | 64 ft² |
| Upper | Size | ft² |
|---|---|---|
| Bedroom 1 | 15x14 | 225 ft² |
| Bedroom 2 | 13x11 | 169 ft² |
| Bedroom 3 | 12x13 | 144 ft² |
| Bedroom 4 | 13x12 | 169 ft² |
| Laundry | 10x6 | 100 ft² |
| Loft | 13x11 | 169 ft² |
| Lower | Size | ft² |
|---|---|---|
| Bedroom 5 | 14x11 | 196 ft² |
| Family Room | 15x15 | 225 ft² |
| Game Room | 15x12 | 225 ft² |
LOT
Acres: N/A
Lot Size Dim.: SW121X144X9X138
Longitude: 45.0486
Latitude: -93.4883
Zoning: Residential-Single Family
FINANCIAL & TAXES
Tax year: 2023
Tax annual amount: $8,155
MISCELLANEOUS
Fuel System: N/A
Sewer System: City Sewer/Connected
Water System: City Water/Connected
ADITIONAL INFORMATION
MLS#: NST7604722
Listing Brokerage: Edina Realty, Inc.

ID: 3336891
Published: July 08, 2024
Last Update: July 08, 2024
Views: 9






