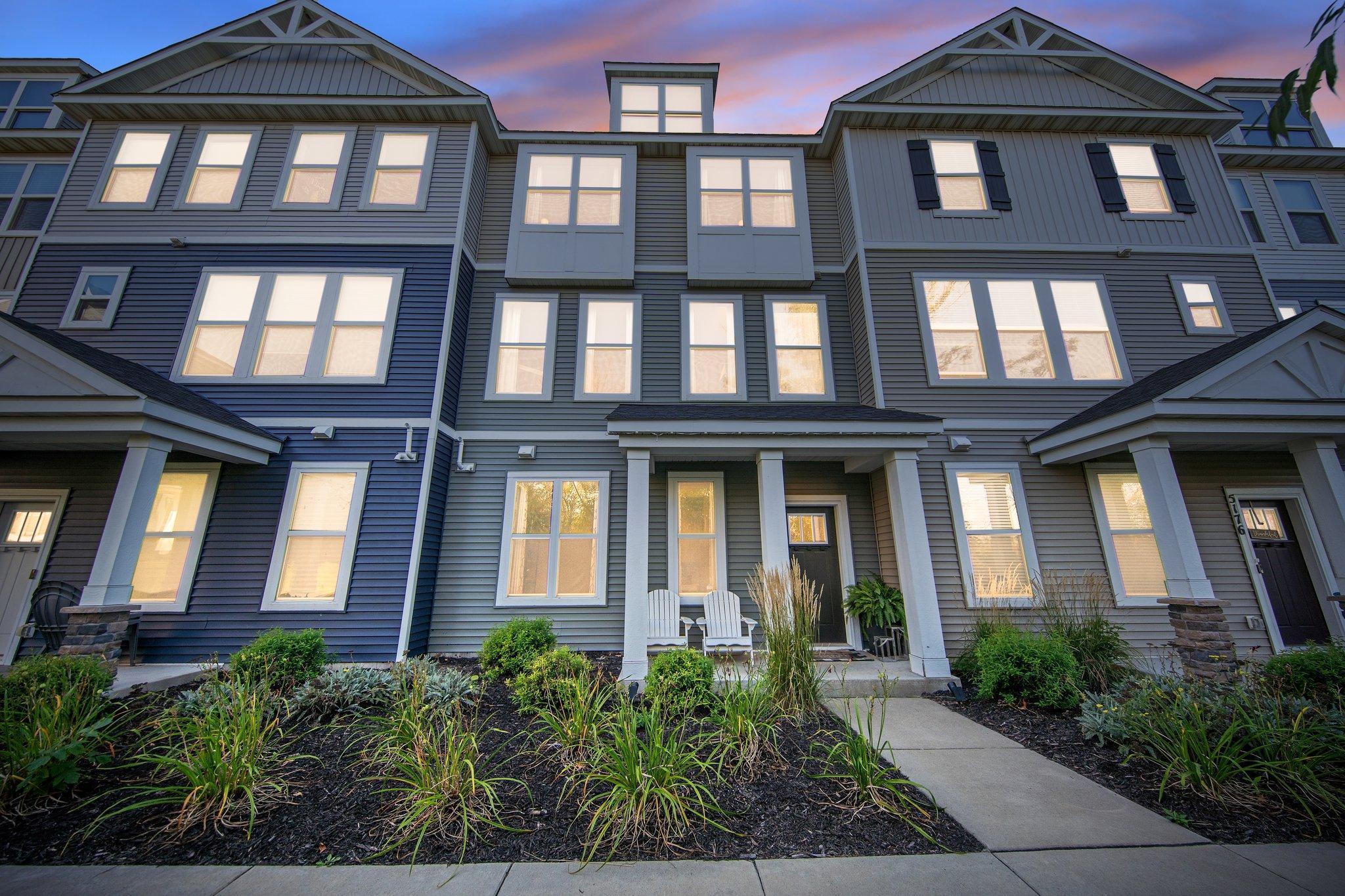5178 HAMPTON STREET
5178 Hampton Street, Prior Lake, 55372, MN
-
Price: $385,000
-
Status type: For Sale
-
City: Prior Lake
-
Neighborhood: Trillium Cove Cic 1204
Bedrooms: 3
Property Size :2104
-
Listing Agent: NST49277,NST108878
-
Property type : Townhouse Side x Side
-
Zip code: 55372
-
Street: 5178 Hampton Street
-
Street: 5178 Hampton Street
Bathrooms: 3
Year: 2018
Listing Brokerage: Realty Group
FEATURES
- Refrigerator
- Washer
- Dryer
- Microwave
- Exhaust Fan
- Dishwasher
- Cooktop
- Wall Oven
- Air-To-Air Exchanger
- Gas Water Heater
DETAILS
Welcome home! Newly built in 2018, this home has a spacious open floorplan. Walk in pantry, quartz countertops, SS appliances, tile backsplash with stovetop hood, large island in the kitchen, which sits between the dining and living, great for entertaining! Nice sized deck, and flex space off of living room, perfect for office, crafts or play area. Upper level has primary suite with walk in closet, 3/4 bath, 2 more bedrooms, full bath, laundry and large landing space! 1st floor walks into extra family room, 2 car garage with bonus space in back for storage. Association has a playground, pond, and trails throughout community.
INTERIOR
Bedrooms: 3
Fin ft² / Living Area: 2104 ft²
Below Ground Living: N/A
Bathrooms: 3
Above Ground Living: 2104ft²
-
Basement Details: None,
Appliances Included:
-
- Refrigerator
- Washer
- Dryer
- Microwave
- Exhaust Fan
- Dishwasher
- Cooktop
- Wall Oven
- Air-To-Air Exchanger
- Gas Water Heater
EXTERIOR
Air Conditioning: Central Air
Garage Spaces: 2
Construction Materials: N/A
Foundation Size: 880ft²
Unit Amenities:
-
- Deck
- Walk-In Closet
- In-Ground Sprinkler
- Indoor Sprinklers
- Primary Bedroom Walk-In Closet
Heating System:
-
- Forced Air
ROOMS
| Upper | Size | ft² |
|---|---|---|
| Kitchen | 17x12 | 289 ft² |
| Dining Room | 15x9 | 225 ft² |
| Living Room | 16x11 | 256 ft² |
| Flex Room | 6x5 | 36 ft² |
| Pantry (Walk-In) | 5x5 | 25 ft² |
| Deck | 20x8 | 400 ft² |
| Third | Size | ft² |
|---|---|---|
| Bedroom 1 | 13x12 | 169 ft² |
| Bedroom 2 | 11x10 | 121 ft² |
| Bedroom 3 | 10x10 | 100 ft² |
| Main | Size | ft² |
|---|---|---|
| Family Room | 14x11 | 196 ft² |
LOT
Acres: N/A
Lot Size Dim.: 22x57
Longitude: 44.7461
Latitude: -93.4163
Zoning: Residential-Single Family
FINANCIAL & TAXES
Tax year: 2024
Tax annual amount: $3,206
MISCELLANEOUS
Fuel System: N/A
Sewer System: City Sewer/Connected
Water System: City Water/Connected
ADITIONAL INFORMATION
MLS#: NST7645856
Listing Brokerage: Realty Group

ID: 3375060
Published: September 06, 2024
Last Update: September 06, 2024
Views: 40






