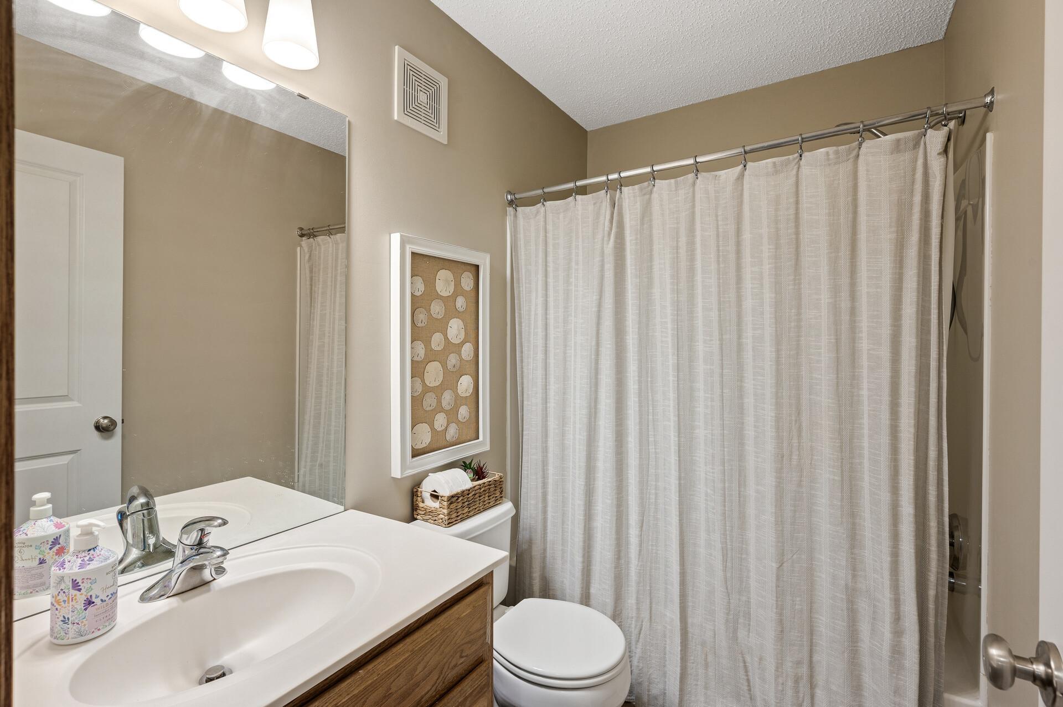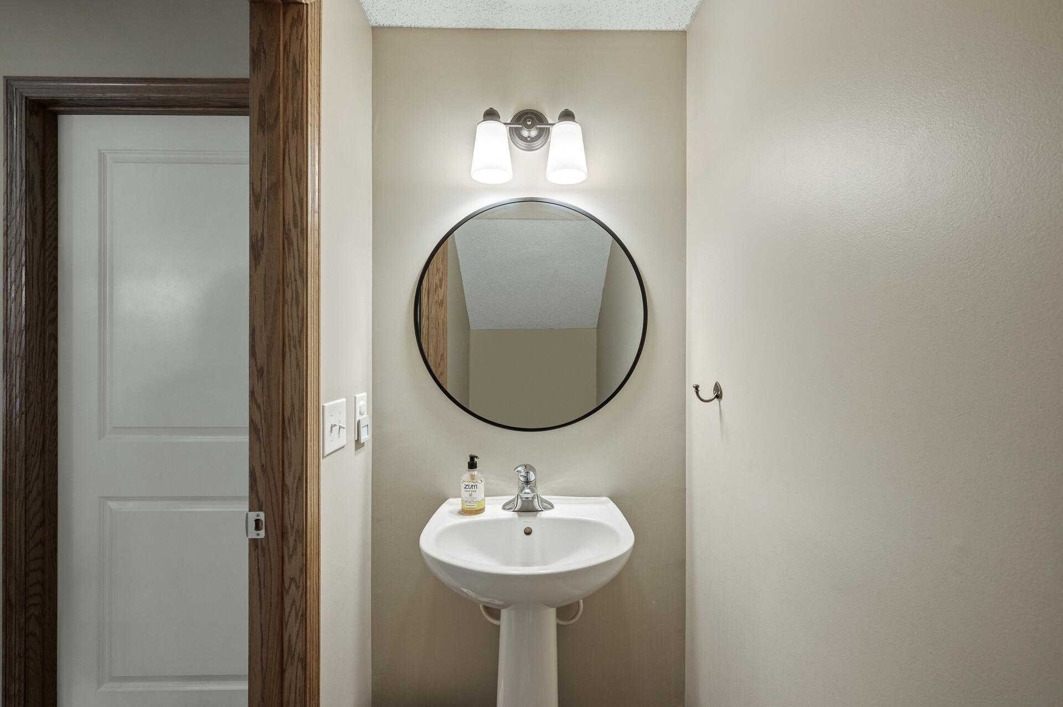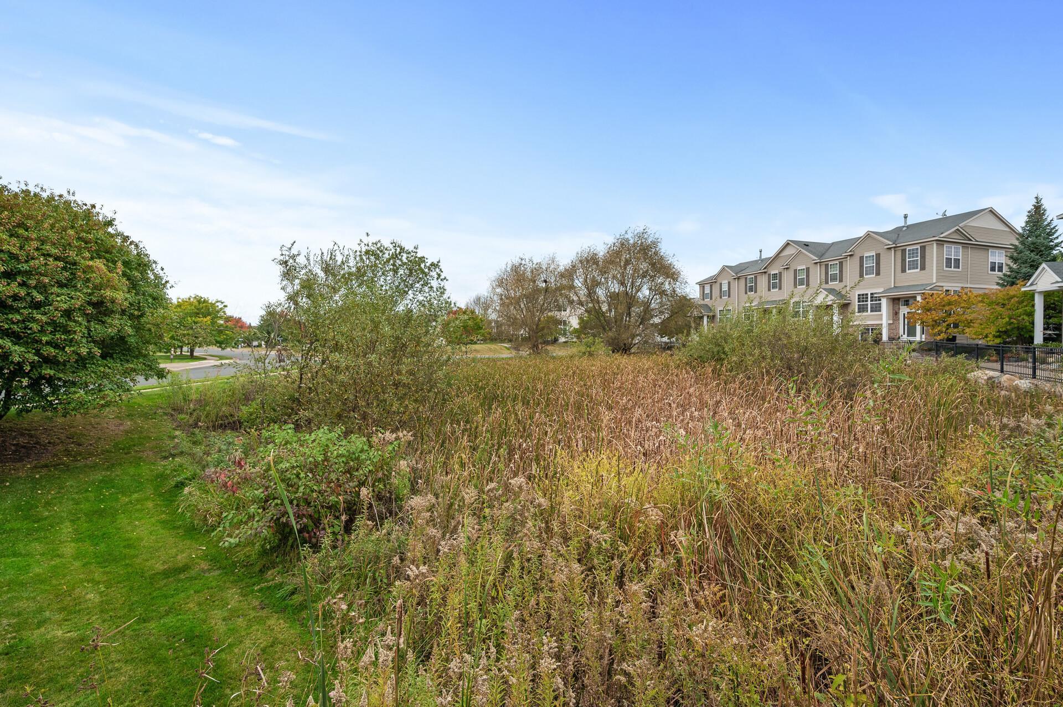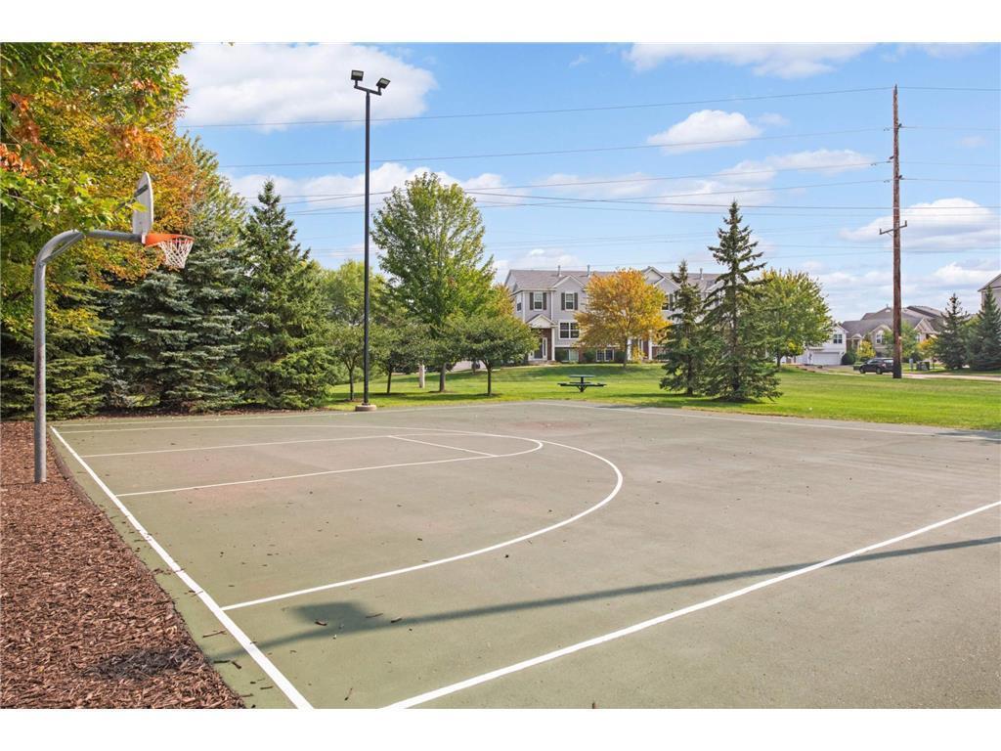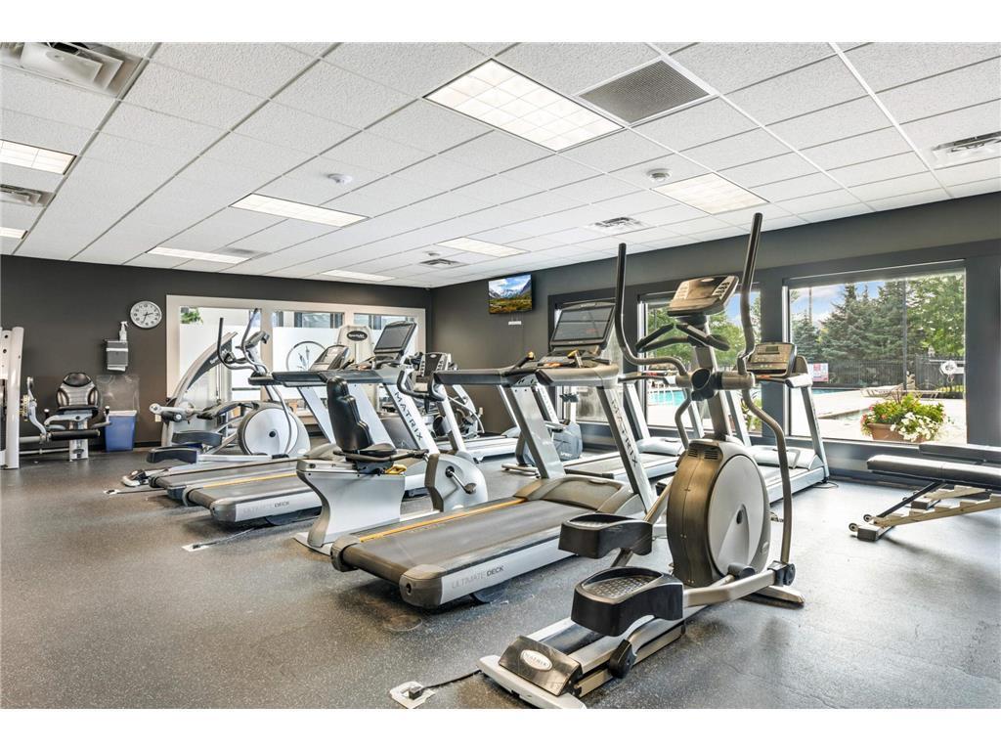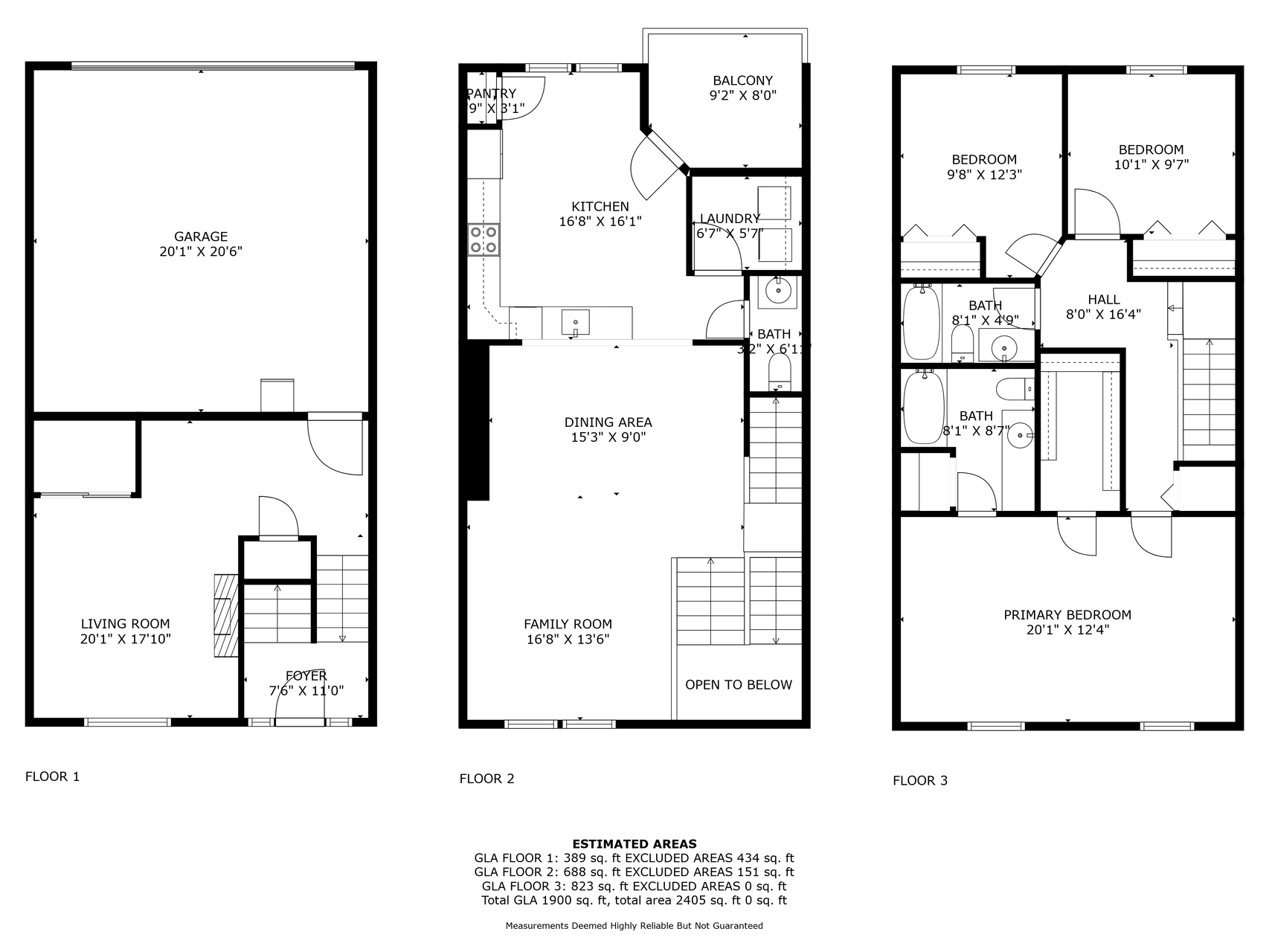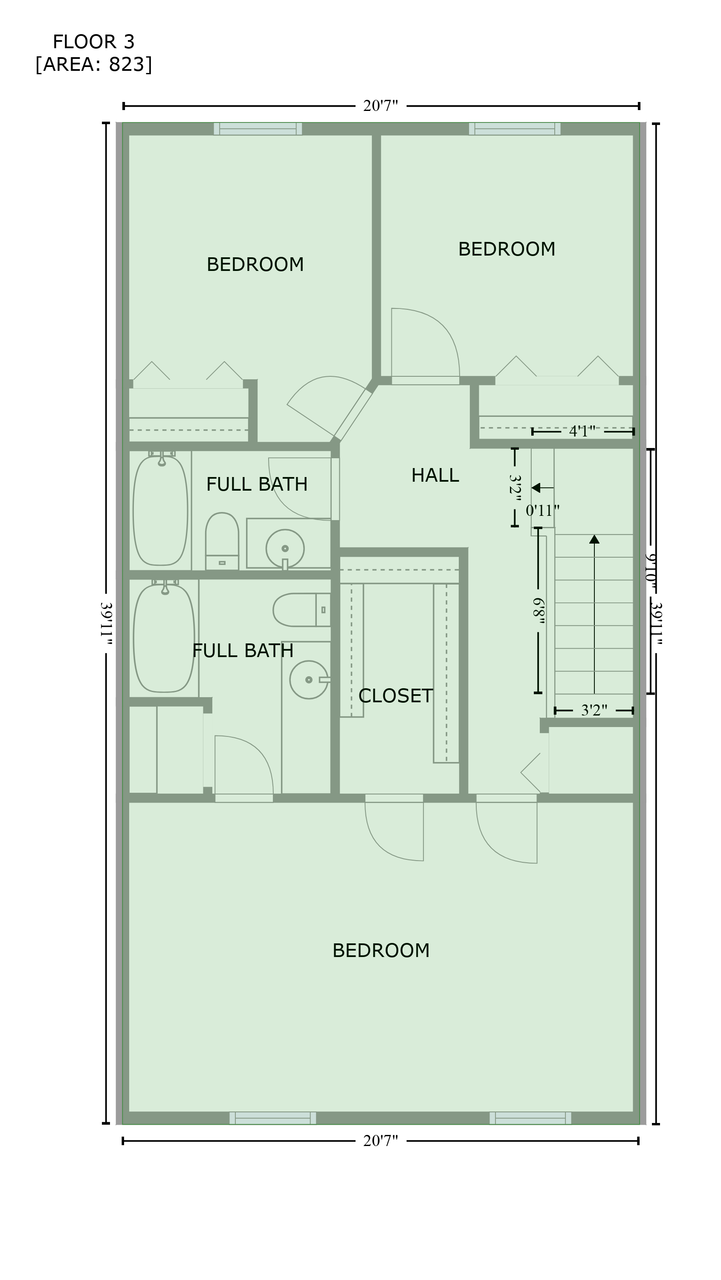5179 FAIRPOINT DRIVE
5179 Fairpoint Drive, Hugo, 55038, MN
-
Price: $309,900
-
Status type: For Sale
-
City: Hugo
-
Neighborhood: Waters Edge South
Bedrooms: 3
Property Size :1950
-
Listing Agent: NST1000792,NST99949
-
Property type : Townhouse Side x Side
-
Zip code: 55038
-
Street: 5179 Fairpoint Drive
-
Street: 5179 Fairpoint Drive
Bathrooms: 3
Year: 2005
Listing Brokerage: Realty Group, LLC
FEATURES
- Range
- Refrigerator
- Washer
- Dryer
- Dishwasher
- Disposal
DETAILS
This is a lovely TH in popular Water's Edge development. Upgrades include newer flooring throughout, new stainless steel kitchen appliances and new granite kitchen countertops and backsplash, and a new washer and dryer in the laundry room. The covered deck on the main level off of kitchen is new too.There are 3 bedrooms on the upper level including a huge primary suite with a large walk-in closet and full owner's bath. 2 more bedrooms on the upper level with adorable shiplap feature walls in all the bedrooms as well as in the lower level family room which also has a new fireplace. The location is wonderful with gorgeous views of the sunrises and sunsets. Great club house with outdoor pool, exercise area, community/rec room, outdoor basketball court and walking paths and pond. The sellers are taking the refrigerator but are swaping it with another one that is just a few months old and the same color, it is a side by side with water. Also please note the TV mount in the lowest level does not go with the sale.
INTERIOR
Bedrooms: 3
Fin ft² / Living Area: 1950 ft²
Below Ground Living: 358ft²
Bathrooms: 3
Above Ground Living: 1592ft²
-
Basement Details: Daylight/Lookout Windows, Drain Tiled, Partial, Partially Finished, Sump Pump,
Appliances Included:
-
- Range
- Refrigerator
- Washer
- Dryer
- Dishwasher
- Disposal
EXTERIOR
Air Conditioning: Central Air
Garage Spaces: 2
Construction Materials: N/A
Foundation Size: 782ft²
Unit Amenities:
-
- Patio
- Kitchen Window
- Deck
- Natural Woodwork
- Ceiling Fan(s)
- Walk-In Closet
- Vaulted Ceiling(s)
- Washer/Dryer Hookup
- In-Ground Sprinkler
- Panoramic View
- Cable
- Primary Bedroom Walk-In Closet
Heating System:
-
- Forced Air
ROOMS
| Upper | Size | ft² |
|---|---|---|
| Bedroom 2 | 10x10 | 100 ft² |
| Bedroom 1 | 20x12 | 400 ft² |
| Deck | 10x8 | 100 ft² |
| Bedroom 3 | 10x10 | 100 ft² |
| Dining Room | 15x10 | 225 ft² |
| Living Room | 13x12 | 169 ft² |
| Kitchen | 13x10 | 169 ft² |
| Lower | Size | ft² |
|---|---|---|
| Family Room | 13x12 | 169 ft² |
LOT
Acres: N/A
Lot Size Dim.: N/A
Longitude: 45.1677
Latitude: -93.0022
Zoning: Residential-Single Family
FINANCIAL & TAXES
Tax year: 2024
Tax annual amount: $3,146
MISCELLANEOUS
Fuel System: N/A
Sewer System: City Sewer/Connected
Water System: City Water/Connected
ADITIONAL INFORMATION
MLS#: NST7655961
Listing Brokerage: Realty Group, LLC

ID: 3439008
Published: October 10, 2024
Last Update: October 10, 2024
Views: 30























