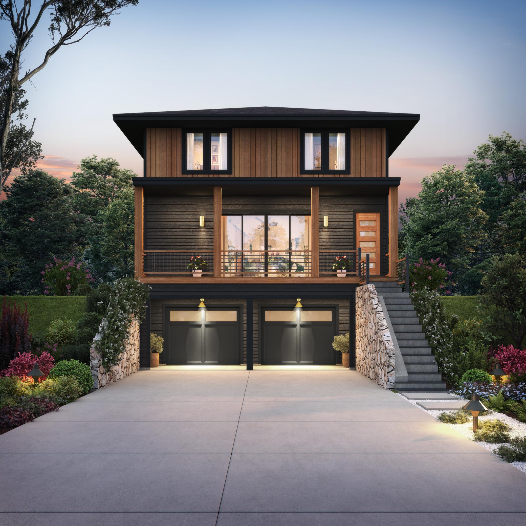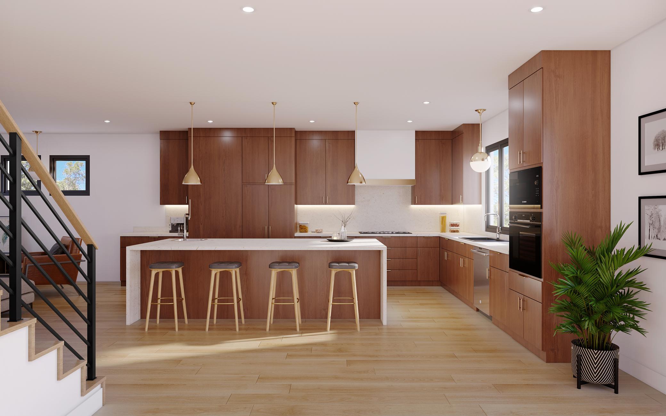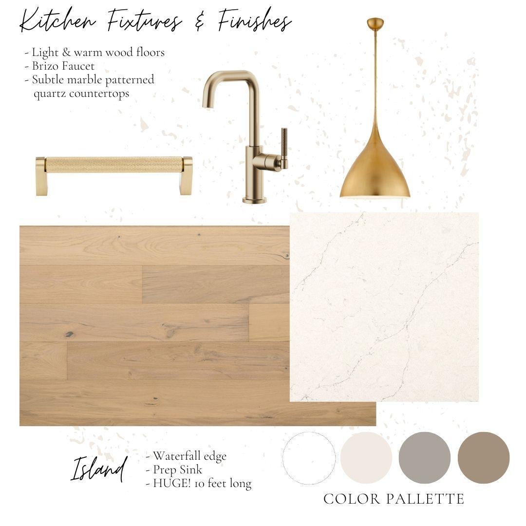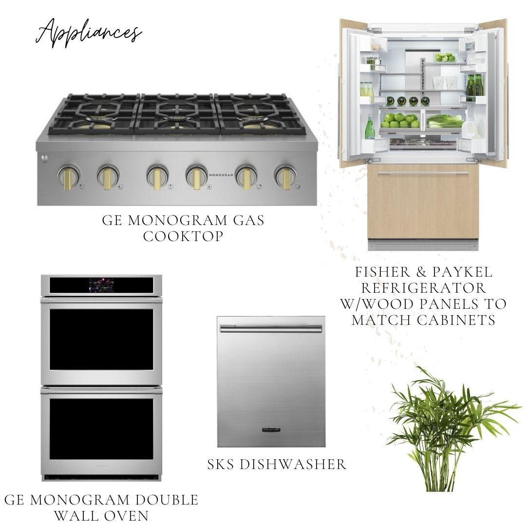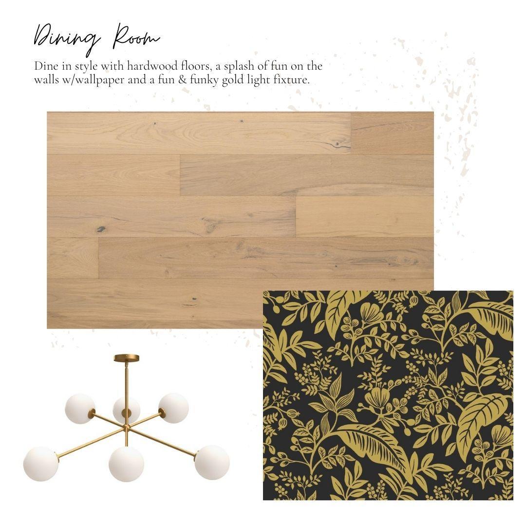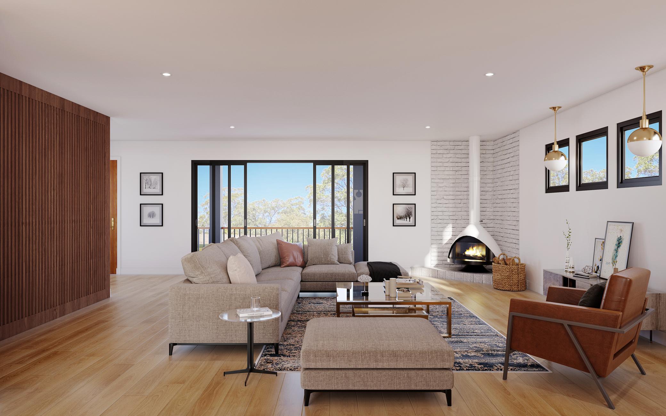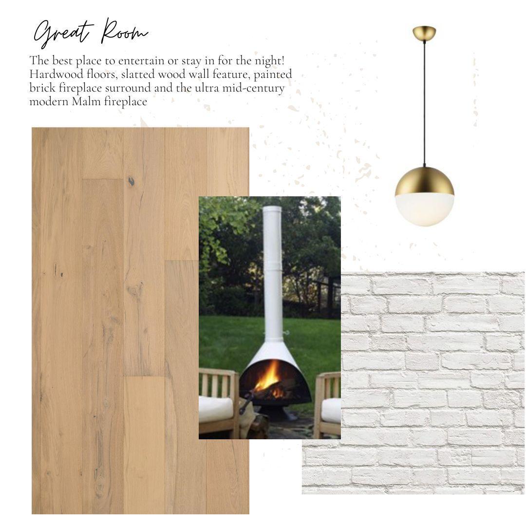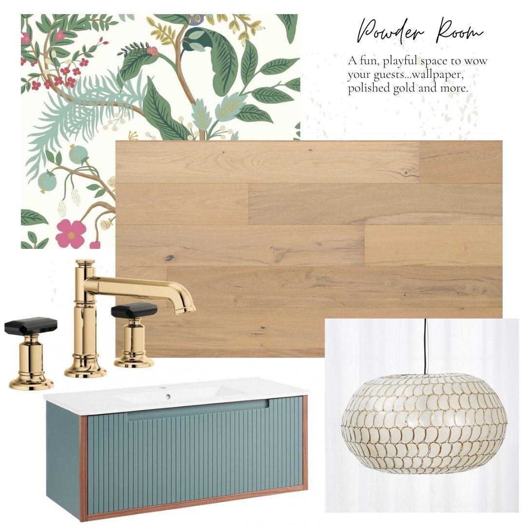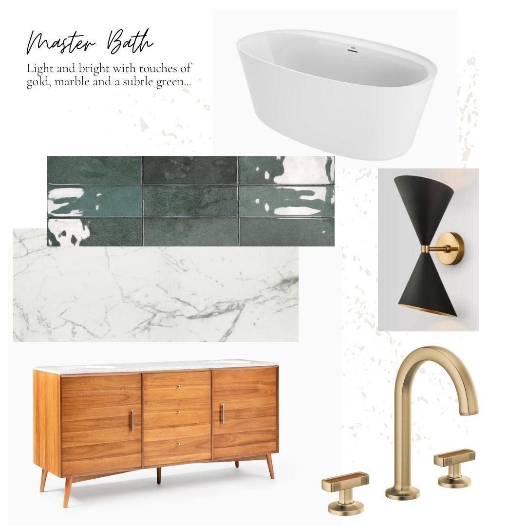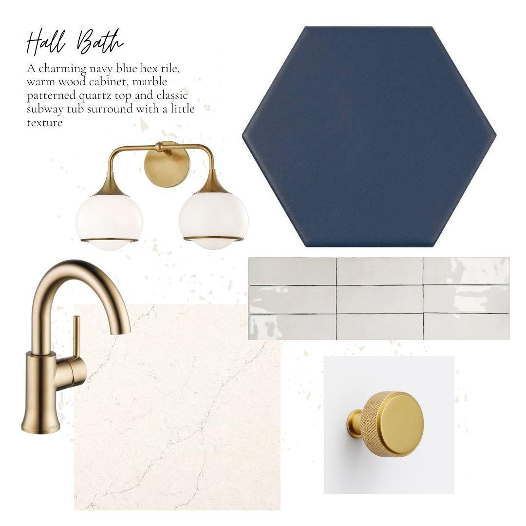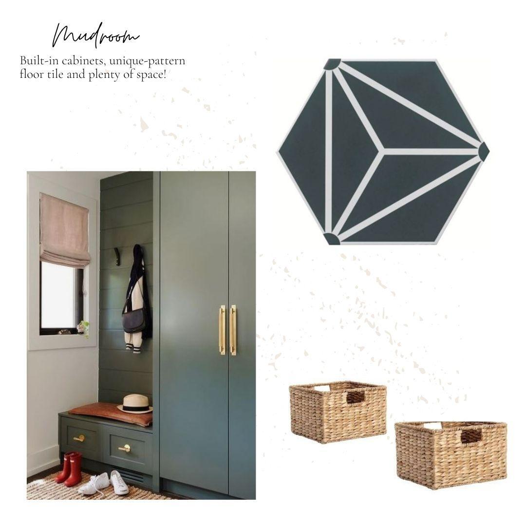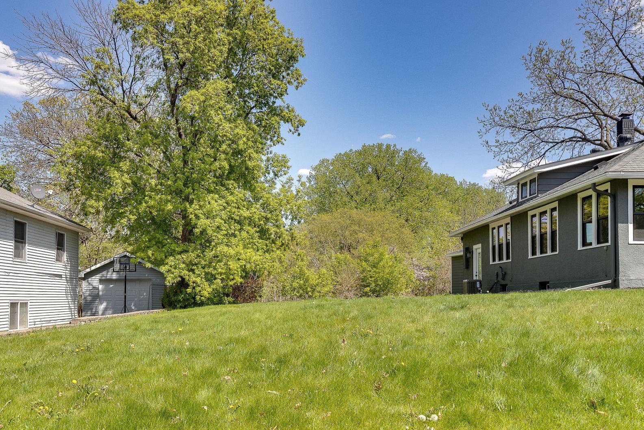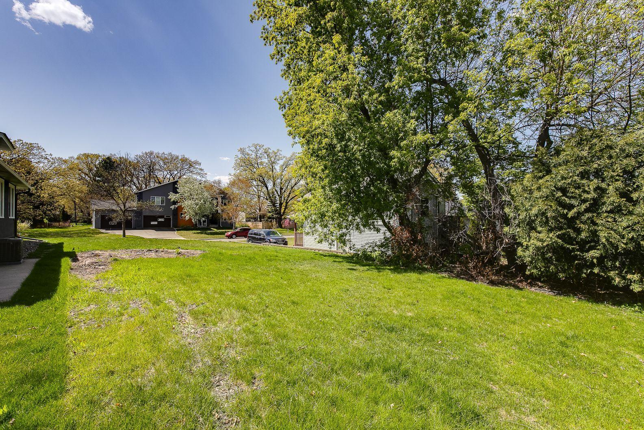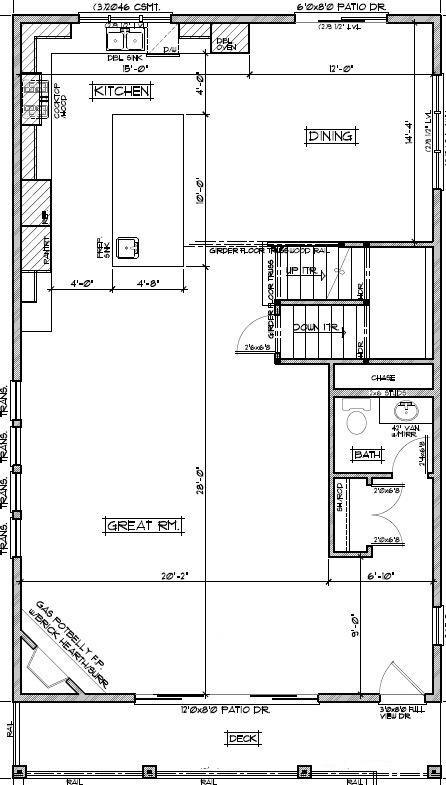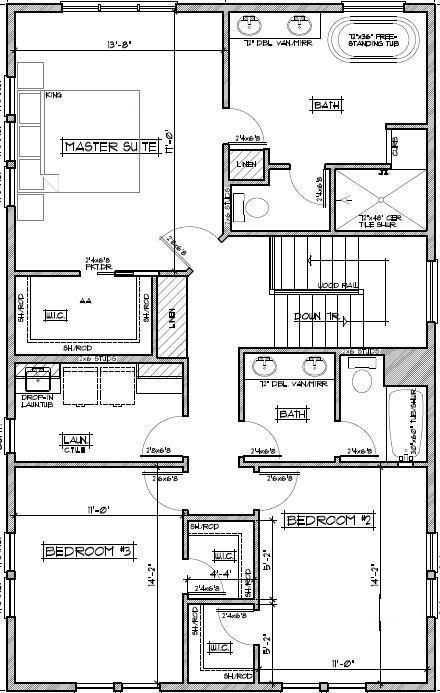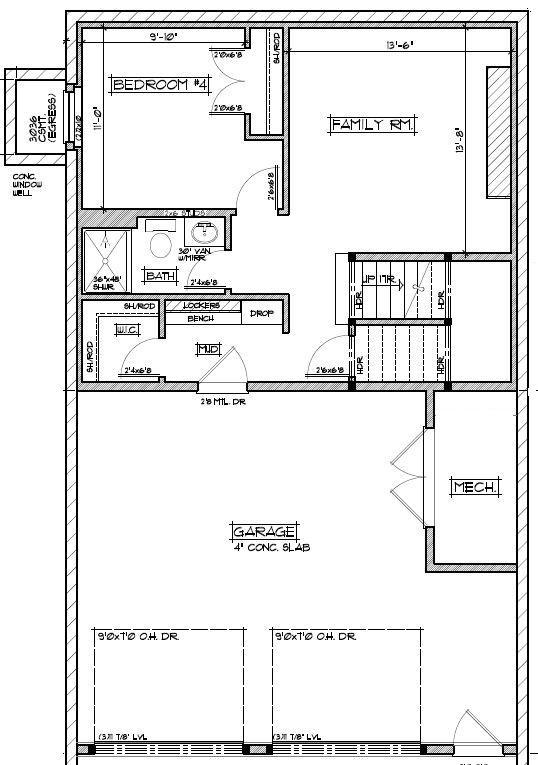518 ARDMORE DRIVE
518 Ardmore Drive, Golden Valley, 55422, MN
-
Price: $1,095,000
-
Status type: For Sale
-
City: Golden Valley
-
Neighborhood: Glenwood
Bedrooms: 4
Property Size :3031
-
Listing Agent: NST25758,NST85358
-
Property type : Single Family Residence
-
Zip code: 55422
-
Street: 518 Ardmore Drive
-
Street: 518 Ardmore Drive
Bathrooms: 4
Year: 2022
Listing Brokerage: Fox Homes
FEATURES
- Refrigerator
- Microwave
- Exhaust Fan
- Dishwasher
- Water Softener Owned
- Freezer
- Cooktop
- Wall Oven
- Air-To-Air Exchanger
- Gas Water Heater
DETAILS
Welcome to your dreamy mid-century modern home in the heart of North Tyrol! Home is not yet built (& builder is open to plan & finish modifications). Photos are representative of what's included in the price. Enjoy white oak floors and stairwells, iron rail staircase, a kitchen complete with a range top, double ovens, paneled refrigerator and quartz countertops (including a waterfall edge island) & quartz backsplash. Kitchen opens up to a spacious great room w/mid-century era design elements: slatted wood feature wall, painted brick fireplace surround & the uber-modern Malm fireplace. Great room also features a 12-foot sliding door that opens out to a 28-foot covered deck! Upper level features a HUGE master suite complete with soaking tub & walk-in shower, convenient 2nd floor laundry room & 2 additional bedrooms & a bathroom. Home has a finished basement w/entertainment center, bath & bedroom. Home is located in Hopkins Schools (and Meadowbrook Elementary!).
INTERIOR
Bedrooms: 4
Fin ft² / Living Area: 3031 ft²
Below Ground Living: 511ft²
Bathrooms: 4
Above Ground Living: 2520ft²
-
Basement Details: Full, Finished,
Appliances Included:
-
- Refrigerator
- Microwave
- Exhaust Fan
- Dishwasher
- Water Softener Owned
- Freezer
- Cooktop
- Wall Oven
- Air-To-Air Exchanger
- Gas Water Heater
EXTERIOR
Air Conditioning: Central Air
Garage Spaces: 2
Construction Materials: N/A
Foundation Size: 1260ft²
Unit Amenities:
-
- Kitchen Window
- Deck
- Natural Woodwork
- Hardwood Floors
- Walk-In Closet
- Washer/Dryer Hookup
- In-Ground Sprinkler
- Paneled Doors
- Kitchen Center Island
- Master Bedroom Walk-In Closet
- Tile Floors
Heating System:
-
- Forced Air
ROOMS
| Main | Size | ft² |
|---|---|---|
| Dining Room | 12 x 14 | 144 ft² |
| Family Room | 20 x 23 | 400 ft² |
| Kitchen | 15 x 21 | 225 ft² |
| Deck | 28 x 5 | 784 ft² |
| Upper | Size | ft² |
|---|---|---|
| Bedroom 1 | 14 x 17 | 196 ft² |
| Bedroom 2 | 11 x 14 | 121 ft² |
| Bedroom 3 | 11 x 14 | 121 ft² |
| Laundry | 11 x 7 | 121 ft² |
| Lower | Size | ft² |
|---|---|---|
| Bedroom 4 | 10 x 11 | 100 ft² |
| Recreation Room | 13 x 14 | 169 ft² |
LOT
Acres: N/A
Lot Size Dim.: 40 x 127
Longitude: 44.9833
Latitude: -93.3334
Zoning: Residential-Single Family
FINANCIAL & TAXES
Tax year: 2022
Tax annual amount: $2,240
MISCELLANEOUS
Fuel System: N/A
Sewer System: City Sewer/Connected
Water System: City Water/Connected
ADITIONAL INFORMATION
MLS#: NST6223988
Listing Brokerage: Fox Homes

ID: 943595
Published: July 05, 2022
Last Update: July 05, 2022
Views: 121


