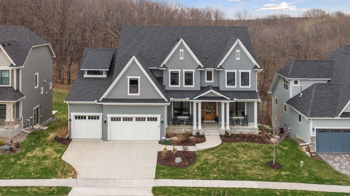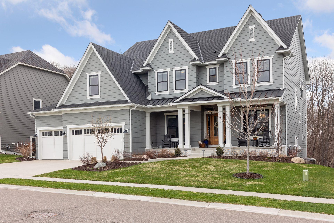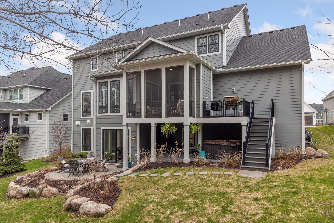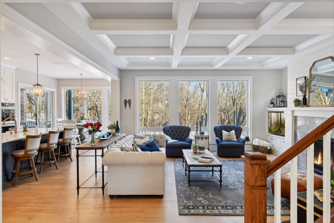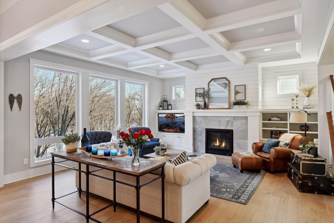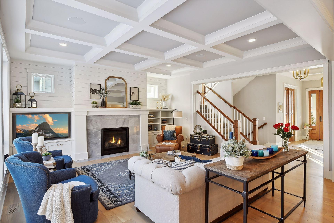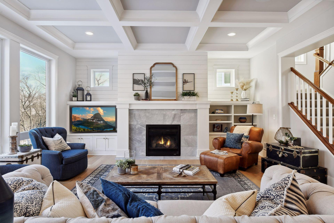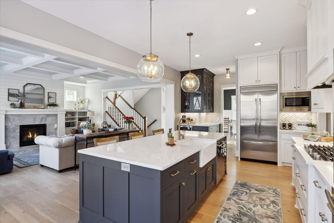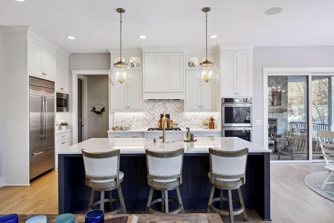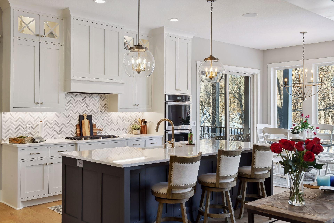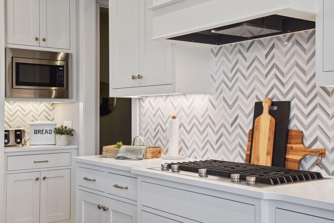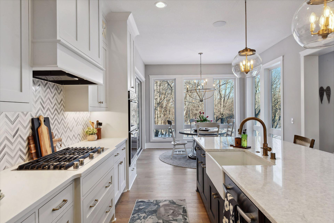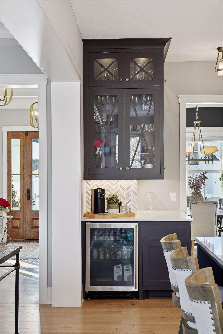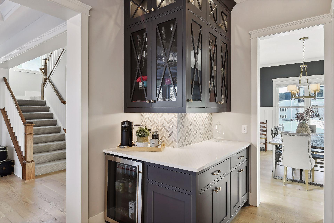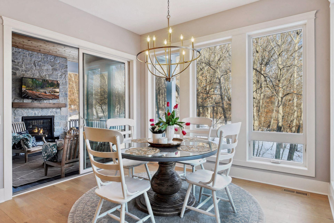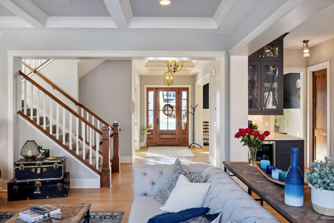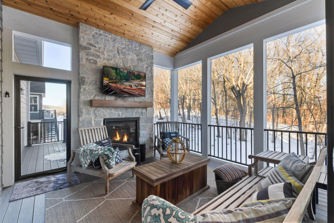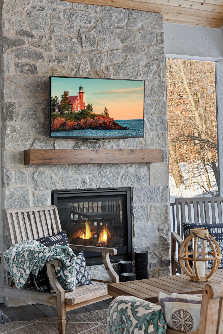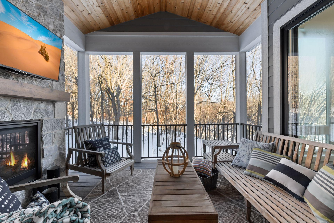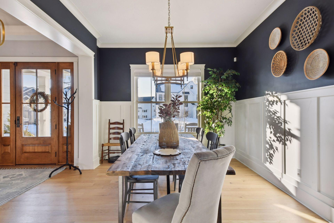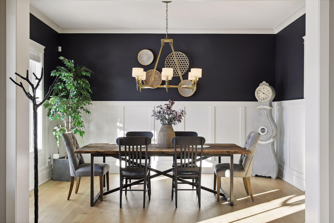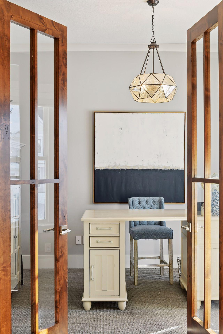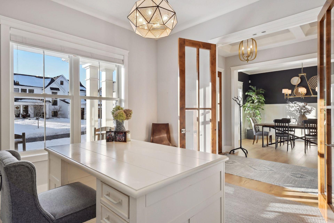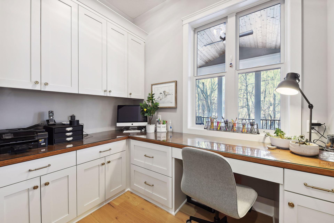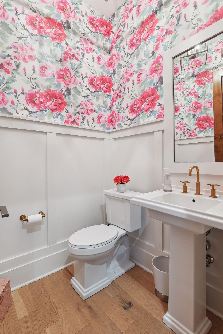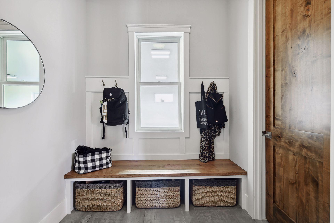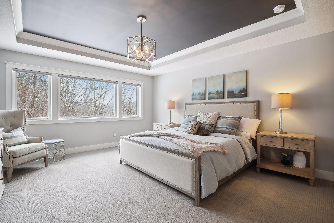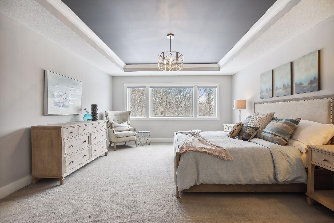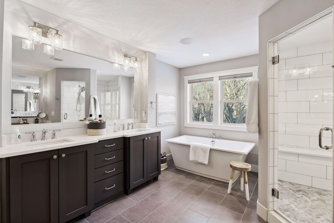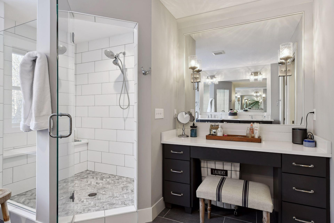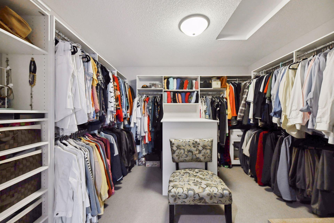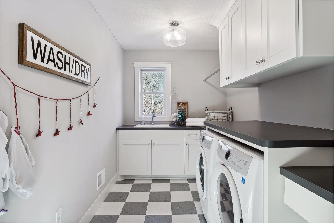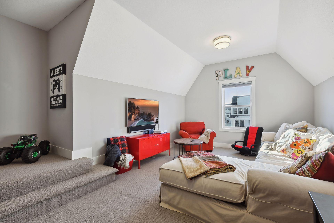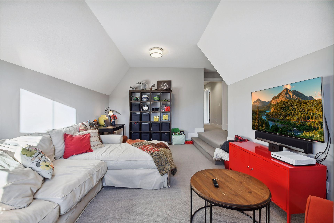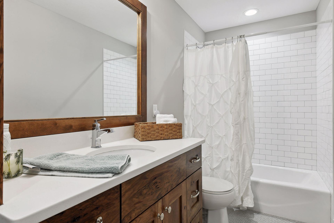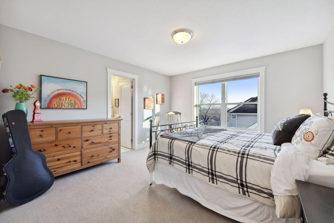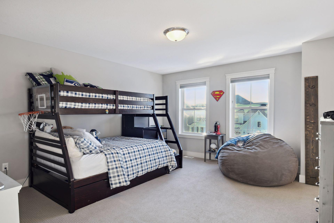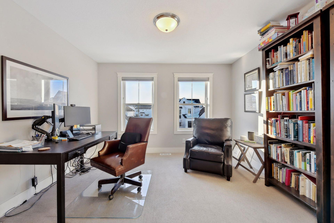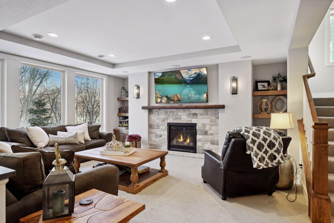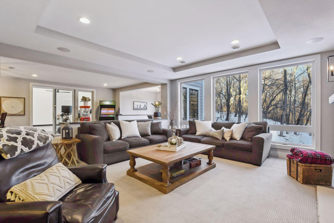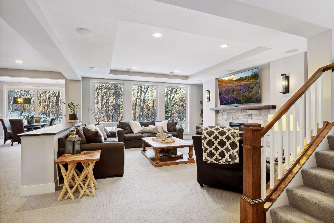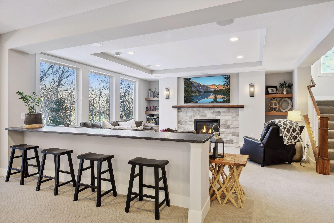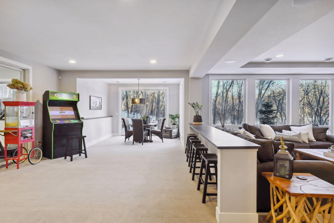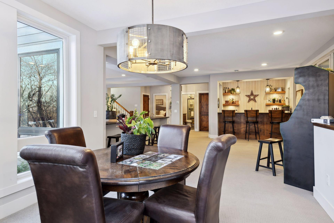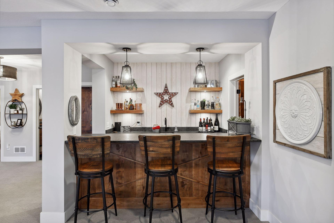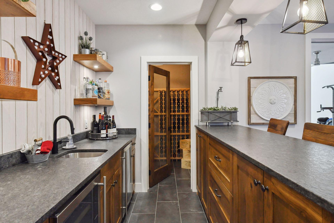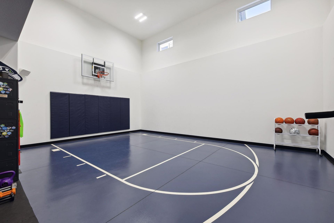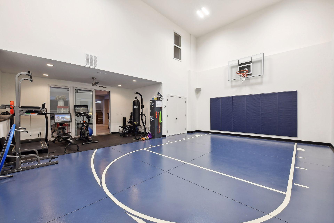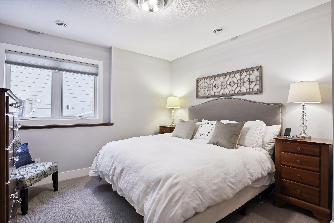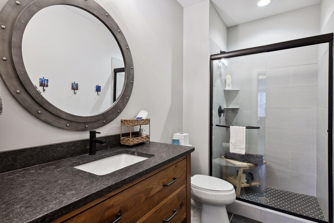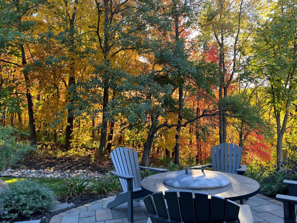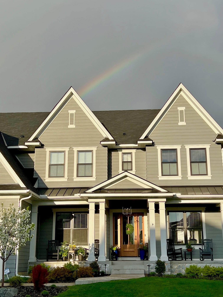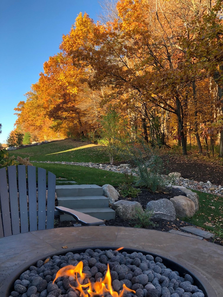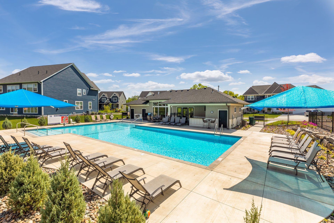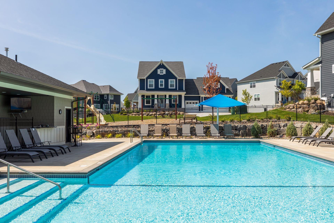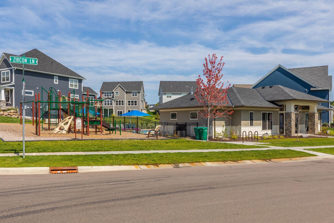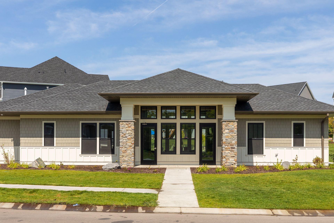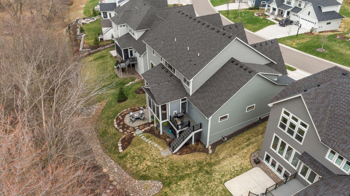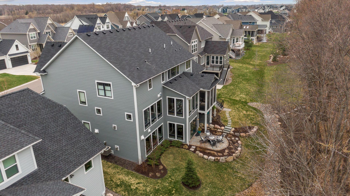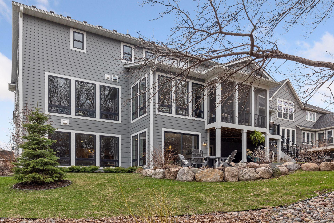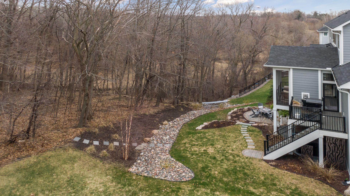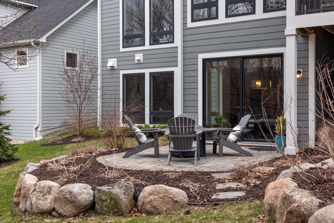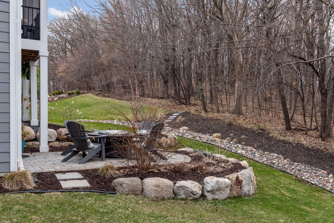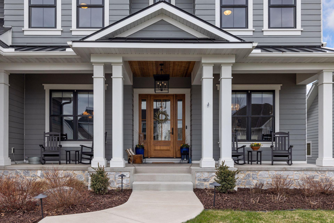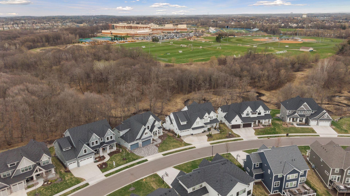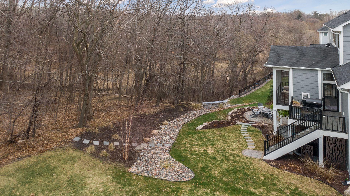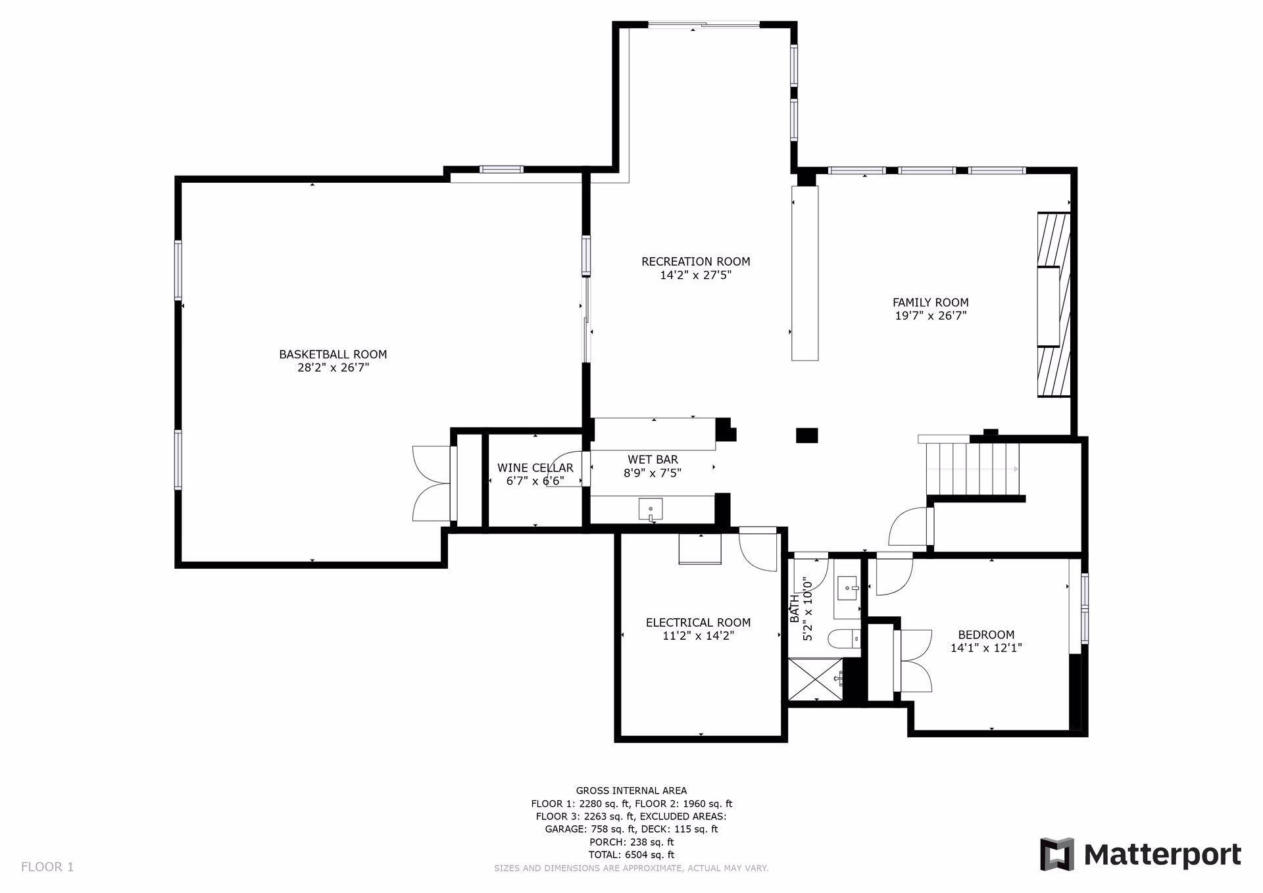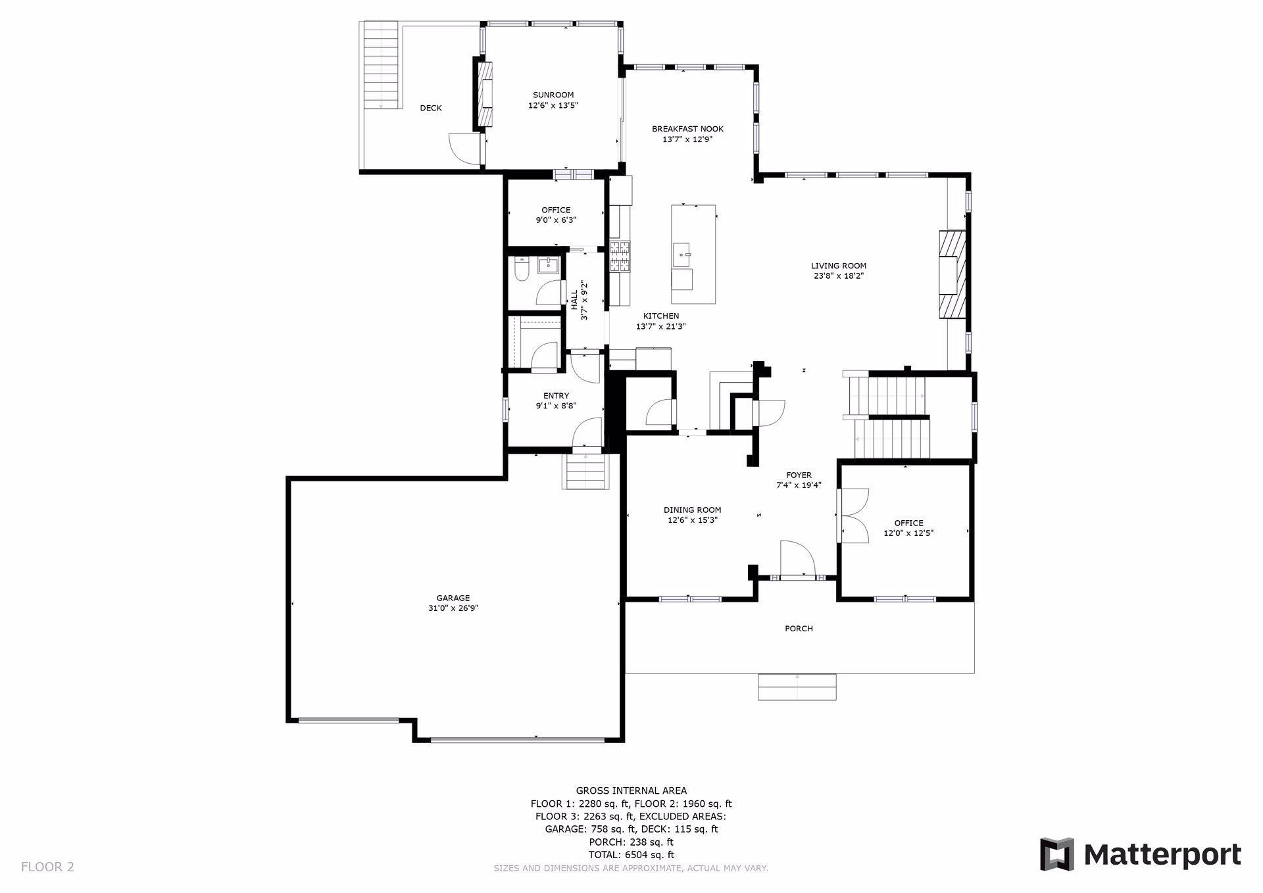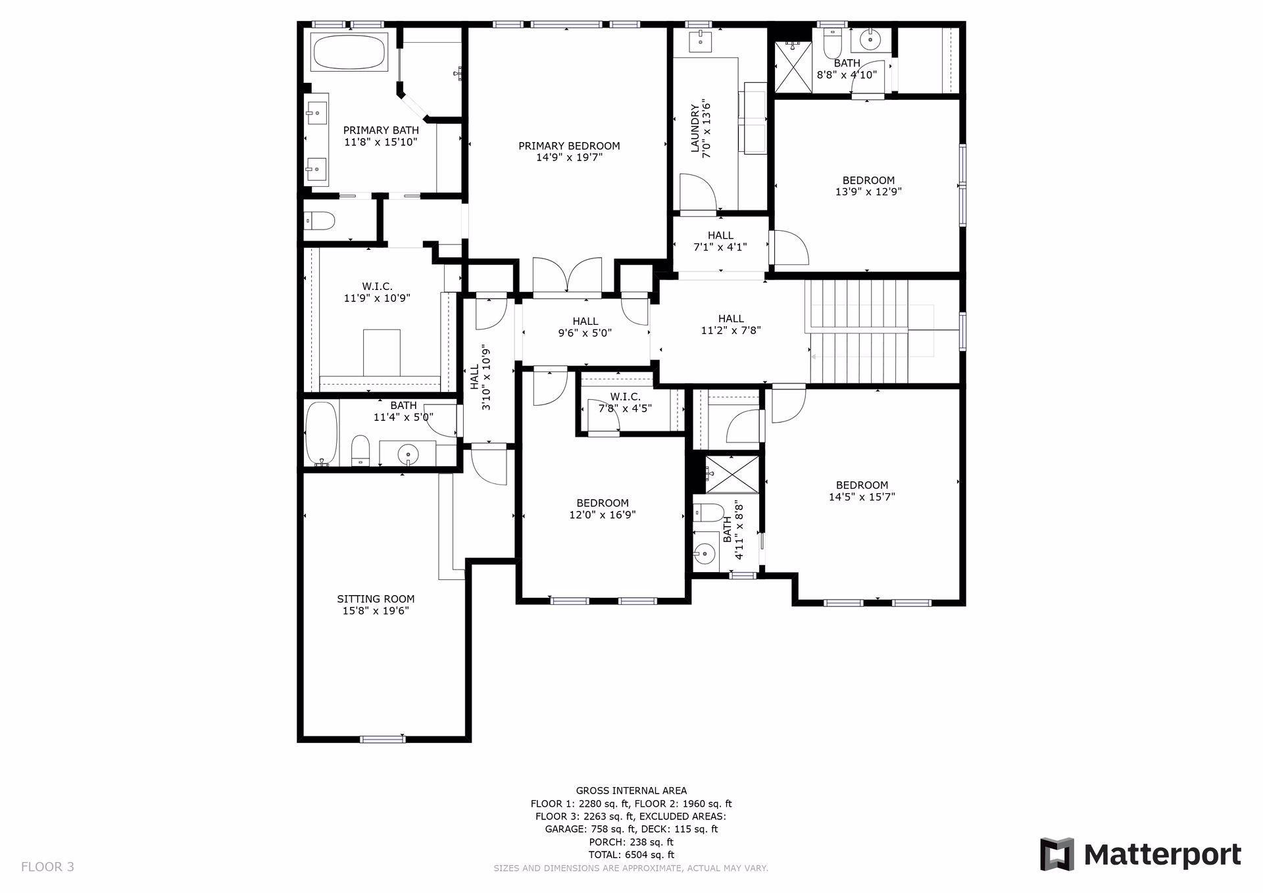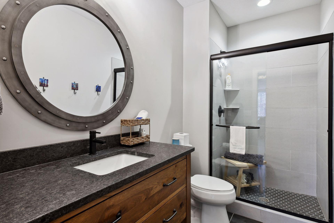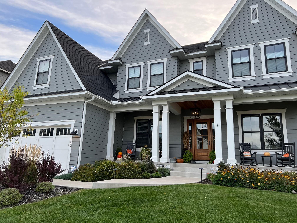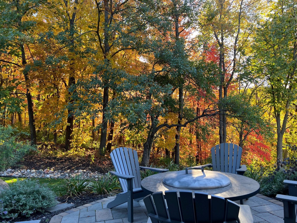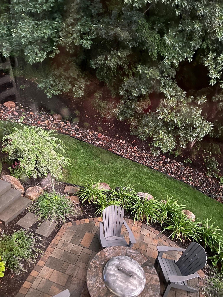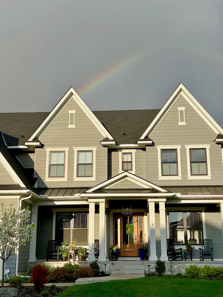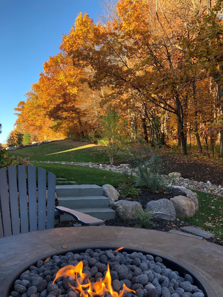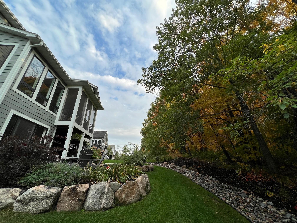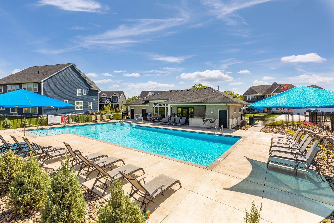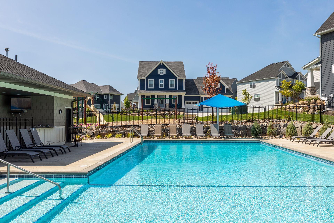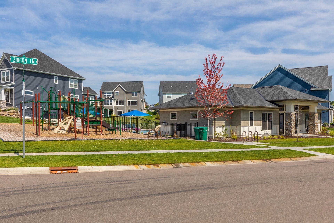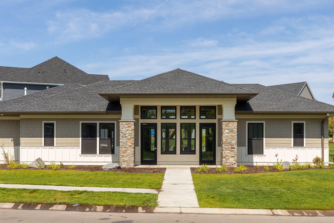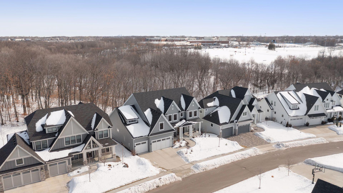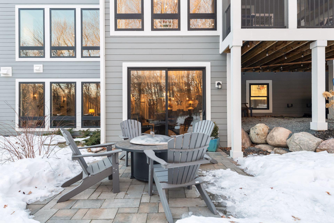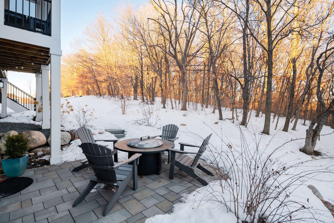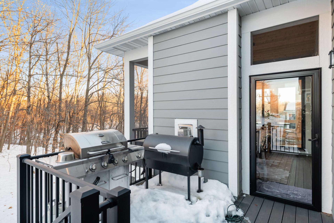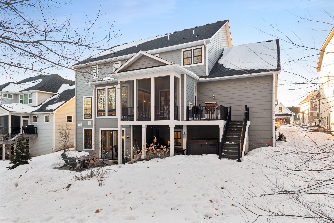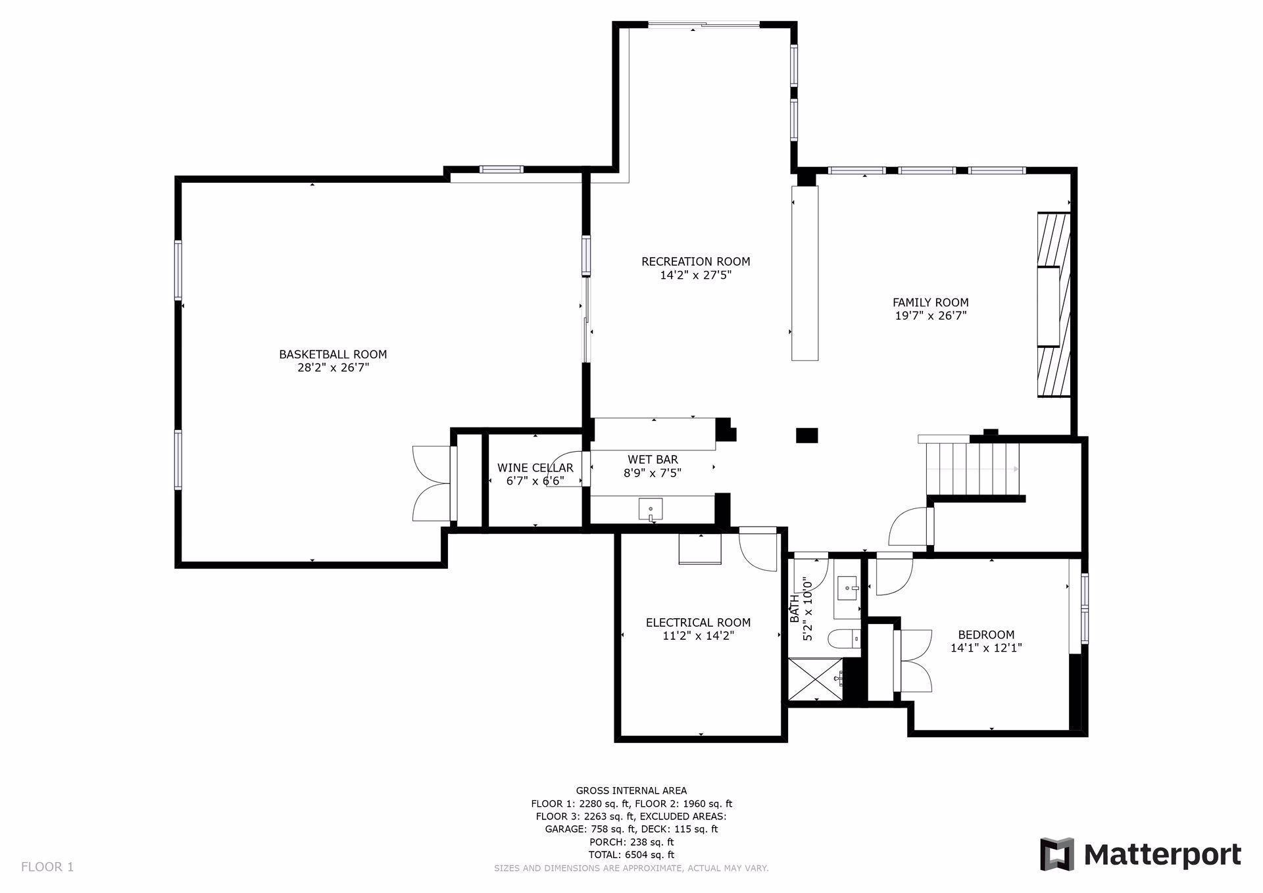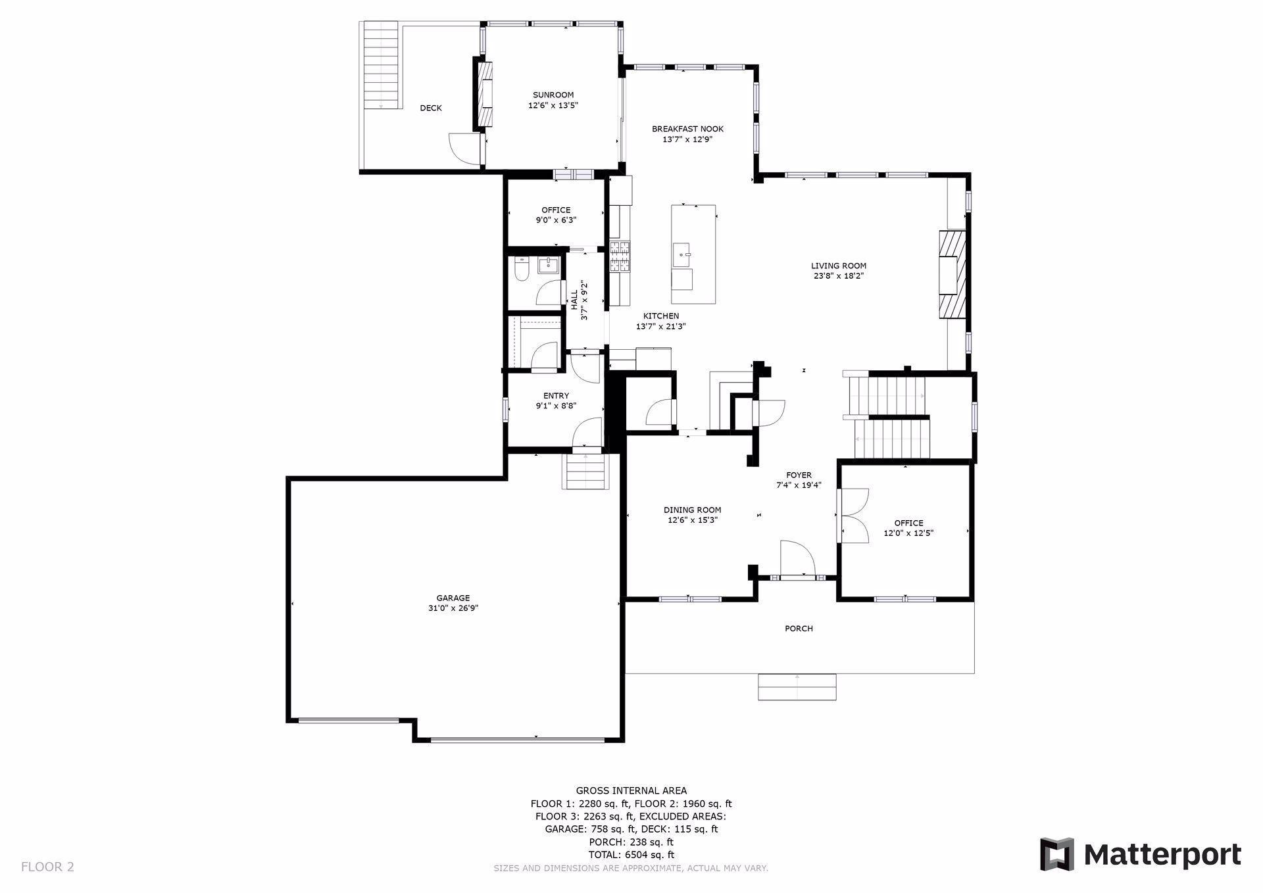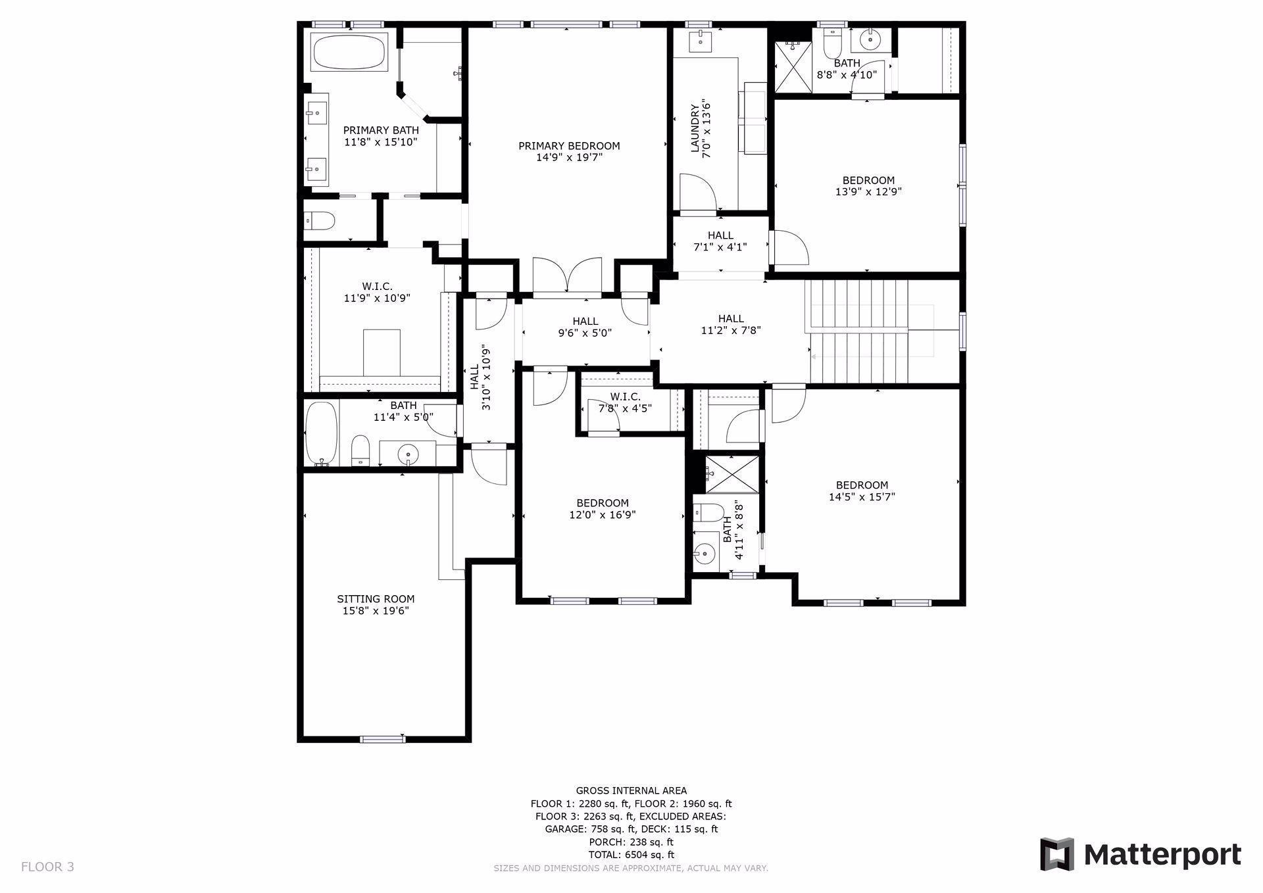5180 YELLOWSTONE LANE
5180 Yellowstone Lane, Plymouth, 55446, MN
-
Price: $1,645,000
-
Status type: For Sale
-
City: Plymouth
-
Neighborhood: Creekside Hills 2nd Add
Bedrooms: 5
Property Size :6349
-
Listing Agent: NST16633,NST96791
-
Property type : Single Family Residence
-
Zip code: 55446
-
Street: 5180 Yellowstone Lane
-
Street: 5180 Yellowstone Lane
Bathrooms: 6
Year: 2018
Listing Brokerage: Coldwell Banker Burnet
FEATURES
- Refrigerator
- Washer
- Dryer
- Microwave
- Exhaust Fan
- Dishwasher
- Water Softener Owned
- Disposal
- Cooktop
- Wall Oven
- Humidifier
- Air-To-Air Exchanger
- Water Filtration System
- Gas Water Heater
- Double Oven
- Wine Cooler
- Stainless Steel Appliances
DETAILS
This former Gonyea model home checks every box - for less than new construction and without the wait! Enjoy rare, private wooded views out walls of windows! Designer details everywhere you look & upgrades throughout including box beam ceilings, custom millwork, natural wood & stone, 10ft ceilings with 8ft doors, gourmet kitchen with quartz counters, drink station & more! Turn on the gas fireplace & cozy up in the screened porch! Head upstairs to 4 bedrooms, each with walk-in closet & baths PLUS Bonus Room & upper level Laundry Room! Luxurious Primary Suite with tray ceiling, private spa-like bath & huge walk-in closet! The walkout basement is a dream with Sport Court, Exercise Room, Bar, Wine Room plus 5th Bedroom & Bath! Host with substantial seating + Pub area perfect for the game! Relax outdoors with gorgeous landscaping, exterior lighting, plantings & hot tub! Nestled in desired Creekside Hills with neighborhood club house, pool, playground & award-winning Wayzata Schools!
INTERIOR
Bedrooms: 5
Fin ft² / Living Area: 6349 ft²
Below Ground Living: 2126ft²
Bathrooms: 6
Above Ground Living: 4223ft²
-
Basement Details: 8 ft+ Pour, Egress Window(s), Finished, Storage Space, Walkout,
Appliances Included:
-
- Refrigerator
- Washer
- Dryer
- Microwave
- Exhaust Fan
- Dishwasher
- Water Softener Owned
- Disposal
- Cooktop
- Wall Oven
- Humidifier
- Air-To-Air Exchanger
- Water Filtration System
- Gas Water Heater
- Double Oven
- Wine Cooler
- Stainless Steel Appliances
EXTERIOR
Air Conditioning: Central Air,Zoned
Garage Spaces: 3
Construction Materials: N/A
Foundation Size: 2280ft²
Unit Amenities:
-
- Patio
- Deck
- Porch
- Natural Woodwork
- Hardwood Floors
- Ceiling Fan(s)
- Walk-In Closet
- Vaulted Ceiling(s)
- Washer/Dryer Hookup
- Security System
- In-Ground Sprinkler
- Exercise Room
- Hot Tub
- Paneled Doors
- Panoramic View
- Kitchen Center Island
- French Doors
- Wet Bar
- Tile Floors
- Primary Bedroom Walk-In Closet
Heating System:
-
- Forced Air
- Fireplace(s)
ROOMS
| Main | Size | ft² |
|---|---|---|
| Living Room | 23x18 | 529 ft² |
| Dining Room | 15x12 | 225 ft² |
| Kitchen | 21x13 | 441 ft² |
| Office | 12x12 | 144 ft² |
| Screened Porch | 13x12 | 169 ft² |
| Lower | Size | ft² |
|---|---|---|
| Family Room | 26x19 | 676 ft² |
| Bedroom 5 | 12x12 | 144 ft² |
| Recreation Room | 27x14 | 729 ft² |
| Athletic Court | 28x26 | 784 ft² |
| Bar/Wet Bar Room | 8x7 | 64 ft² |
| Wine Cellar | 6x6 | 36 ft² |
| Upper | Size | ft² |
|---|---|---|
| Bedroom 1 | 19x14 | 361 ft² |
| Bedroom 2 | 15x14 | 225 ft² |
| Bedroom 3 | 16x12 | 256 ft² |
| Bedroom 4 | 14x12 | 196 ft² |
| Bonus Room | 19x15 | 361 ft² |
LOT
Acres: N/A
Lot Size Dim.: 80x157x80x153
Longitude: 45.0488
Latitude: -93.5177
Zoning: Residential-Single Family
FINANCIAL & TAXES
Tax year: 2022
Tax annual amount: $17,275
MISCELLANEOUS
Fuel System: N/A
Sewer System: City Sewer/Connected
Water System: City Water/Connected
ADITIONAL INFORMATION
MLS#: NST7191148
Listing Brokerage: Coldwell Banker Burnet

ID: 1773858
Published: March 10, 2023
Last Update: March 10, 2023
Views: 92


