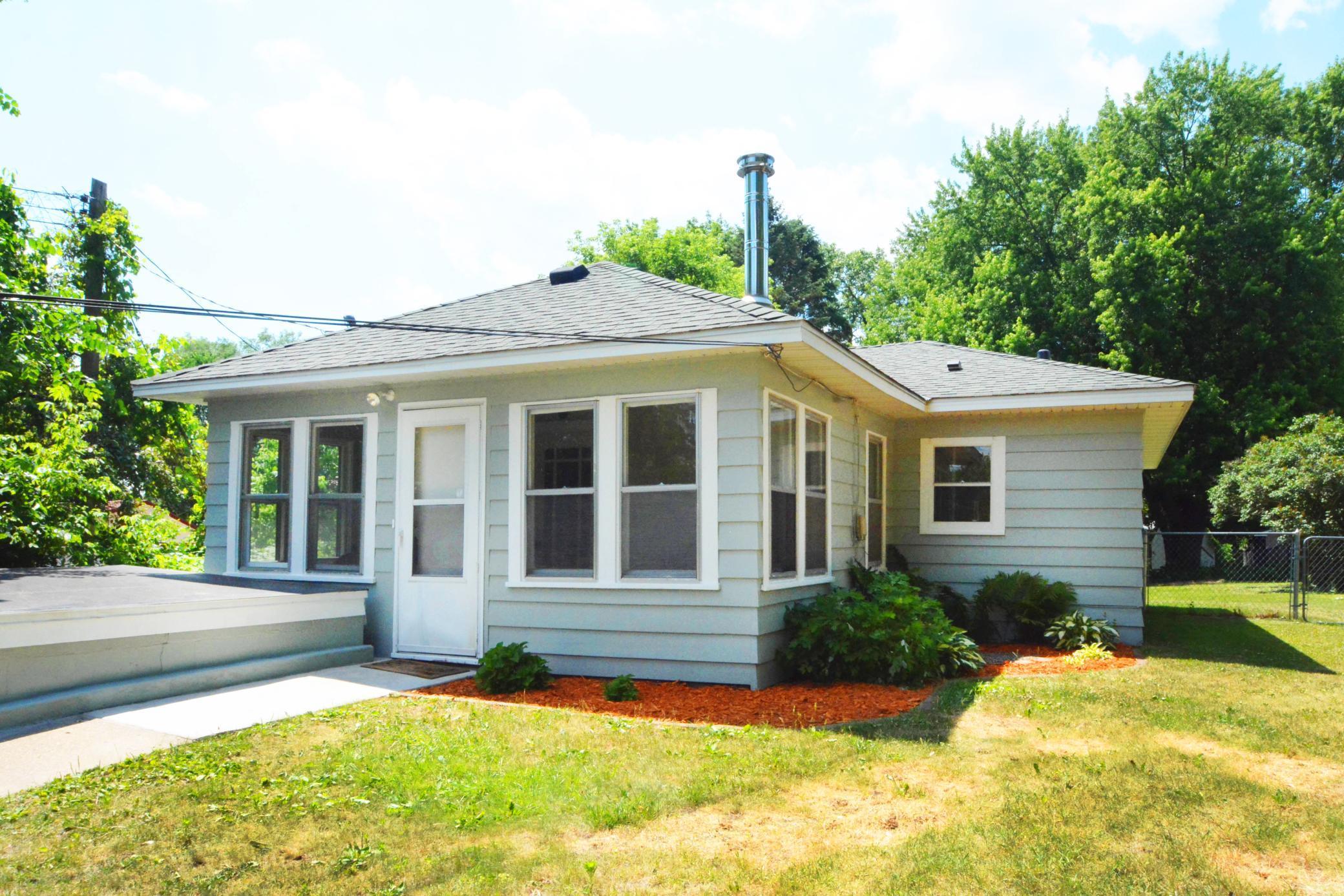519 CENTURY AVENUE
519 Century Avenue, Maplewood, 55119, MN
-
Price: $230,000
-
Status type: For Sale
-
City: Maplewood
-
Neighborhood: Farrells Add
Bedrooms: 1
Property Size :768
-
Listing Agent: NST21382,NST45683
-
Property type : Single Family Residence
-
Zip code: 55119
-
Street: 519 Century Avenue
-
Street: 519 Century Avenue
Bathrooms: 1
Year: 1930
Listing Brokerage: RE/MAX Results
FEATURES
- Range
- Refrigerator
- Washer
- Dryer
- Electric Water Heater
DETAILS
Make yourself at home in this adorable 1 BR, 1 BA home in Maplewood! Enjoy one-level living with everything you need on one floor, including main floor laundry. An extra room makes a great office, workout room, or craft room (with built-in shelving!). Nice hardwood floors in the living and dining rooms. Kitchen has been updated with a new sink, faucet, and countertops. Bathroom was updated in 2019. New water heater in 2020. Enjoy your morning coffee on the enclosed front porch or gardening in the expansive yard (.40 acre lot!), which includes mature trees and a storage shed perfect for yard & garden tools. With a 2-car attached garage, an extra off-street parking spot, and a long driveway, you’ll have plenty of room for cars, storage, & guest parking. Located near shops, restaurants, parks, schools, & more, including Sun Ray Shopping Center, Indian Mounds Regional Park, Hill-Murray High School, & Mounds Park Academy. Commute to work? Hop onto I-94, 694, or 36 and be there in no time
INTERIOR
Bedrooms: 1
Fin ft² / Living Area: 768 ft²
Below Ground Living: N/A
Bathrooms: 1
Above Ground Living: 768ft²
-
Basement Details: Crawl Space,
Appliances Included:
-
- Range
- Refrigerator
- Washer
- Dryer
- Electric Water Heater
EXTERIOR
Air Conditioning: None
Garage Spaces: 2
Construction Materials: N/A
Foundation Size: 768ft²
Unit Amenities:
-
- Kitchen Window
- Deck
- Porch
- Natural Woodwork
- Hardwood Floors
- Ceiling Fan(s)
- Washer/Dryer Hookup
- Main Floor Master Bedroom
- Cable
Heating System:
-
- Baseboard
- Other
ROOMS
| Main | Size | ft² |
|---|---|---|
| Living Room | 17x12 | 289 ft² |
| Dining Room | 13x11 | 169 ft² |
| Kitchen | 11x9 | 121 ft² |
| Bedroom 1 | 9x12 | 81 ft² |
| Office | 13x9 | 169 ft² |
| Porch | 17x6 | 289 ft² |
LOT
Acres: N/A
Lot Size Dim.: 60x290
Longitude: 44.9571
Latitude: -92.9855
Zoning: Residential-Single Family
FINANCIAL & TAXES
Tax year: 2022
Tax annual amount: $2,266
MISCELLANEOUS
Fuel System: N/A
Sewer System: City Sewer/Connected
Water System: Well
ADITIONAL INFORMATION
MLS#: NST6228298
Listing Brokerage: RE/MAX Results

ID: 942287
Published: July 05, 2022
Last Update: July 05, 2022
Views: 86






