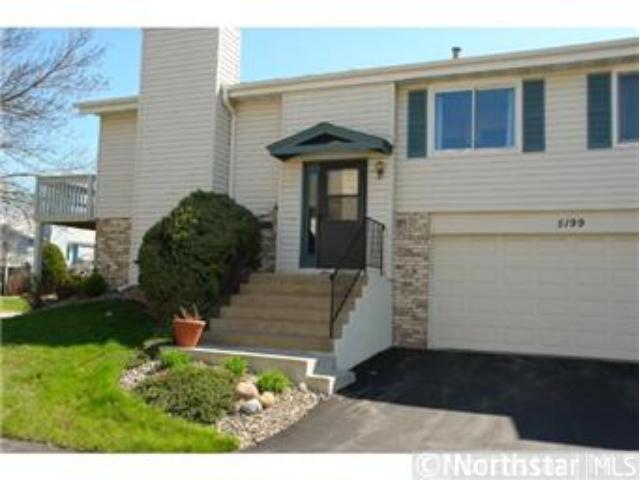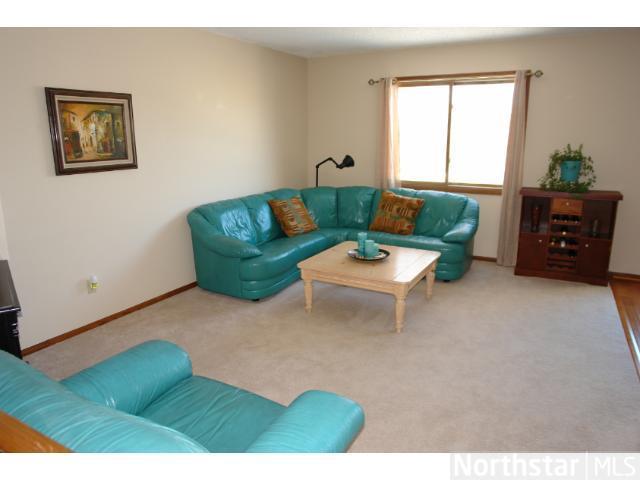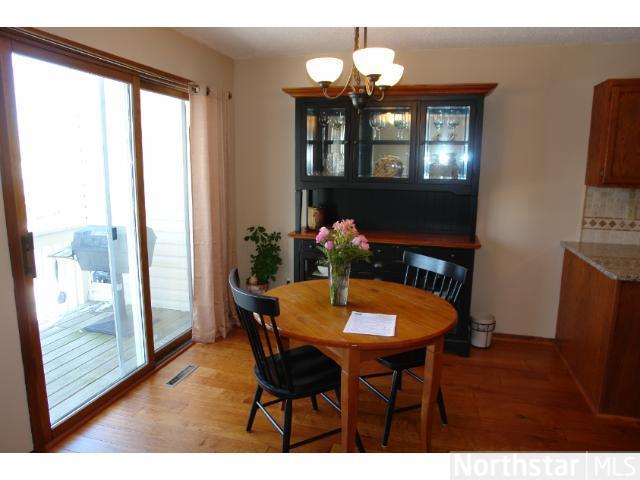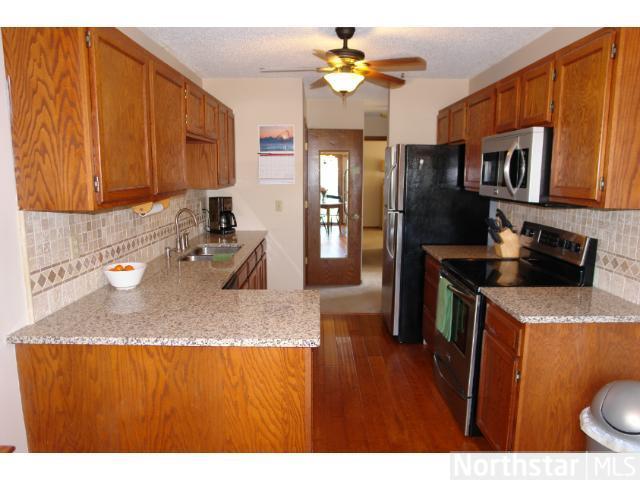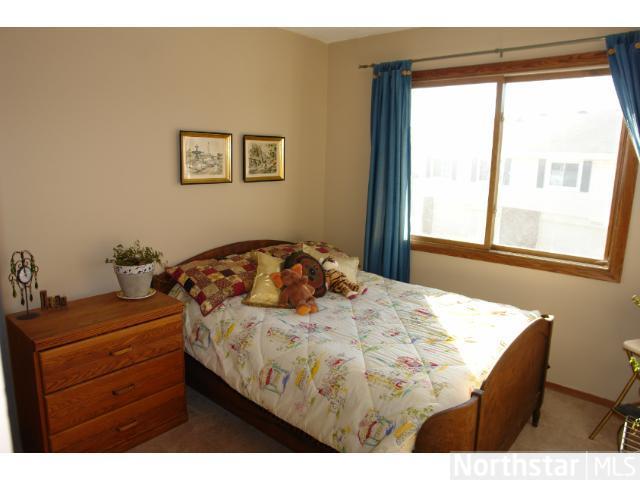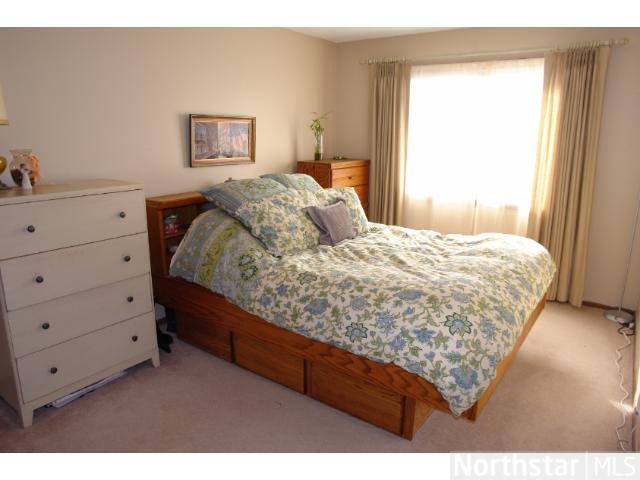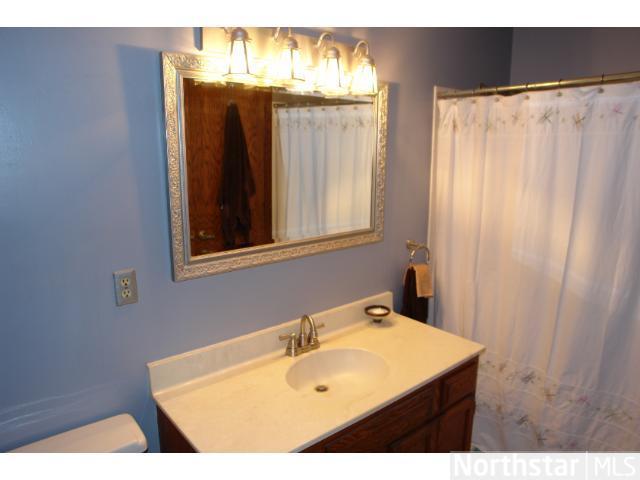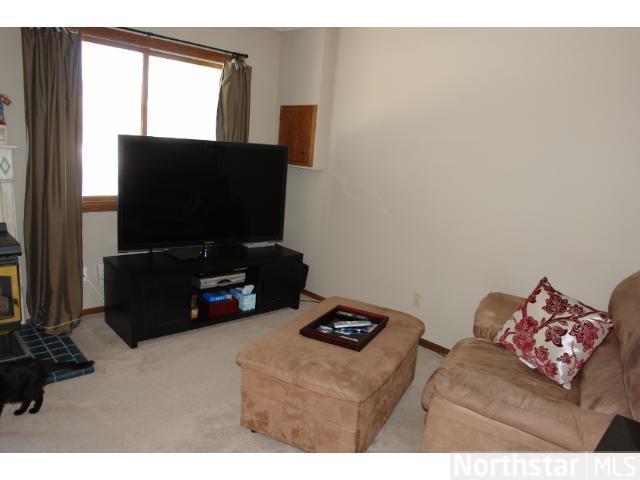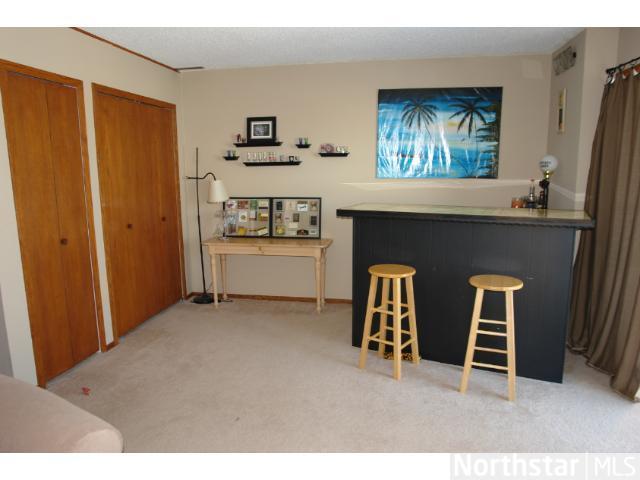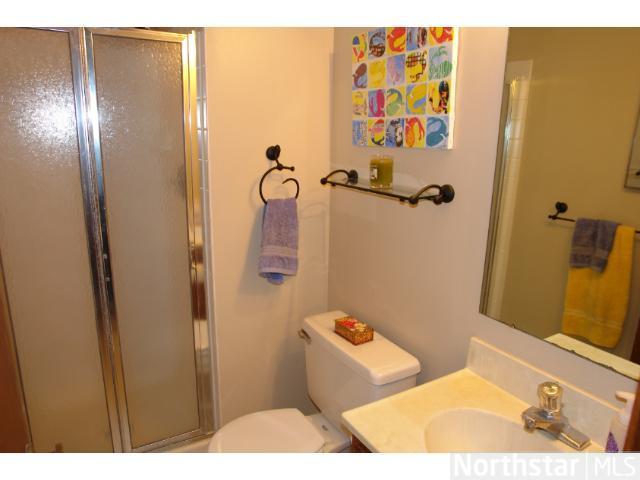5199 BEACHSIDE DRIVE
5199 Beachside Drive, Minnetonka, 55343, MN
-
Price: $156,900
-
Status type: For Sale
-
City: Minnetonka
-
Neighborhood: Beachside
Bedrooms: 2
Property Size :1496
-
Listing Agent: NST16633,NST44450
-
Property type : Townhouse Quad/4 Corners
-
Zip code: 55343
-
Street: 5199 Beachside Drive
-
Street: 5199 Beachside Drive
Bathrooms: 2
Year: 1978
Listing Brokerage: Coldwell Banker Burnet
FEATURES
- Range
- Refrigerator
- Washer
- Dryer
- Dishwasher
- Water Softener Owned
- Disposal
DETAILS
Spotless better then new TH in demand Beachside!Tasteful earthtones decor thru out! New gourmet kitchen with hand scraped wood floors, granite and SS appliances completed 2011!Fam Rm with WB stove. Other mech upgrades! Hurry on this one!
INTERIOR
Bedrooms: 2
Fin ft² / Living Area: 1496 ft²
Below Ground Living: 528ft²
Bathrooms: 2
Above Ground Living: 968ft²
-
Basement Details: Finished, Full, Walkout,
Appliances Included:
-
- Range
- Refrigerator
- Washer
- Dryer
- Dishwasher
- Water Softener Owned
- Disposal
EXTERIOR
Air Conditioning: Central Air
Garage Spaces: 2
Construction Materials: N/A
Foundation Size: 968ft²
Unit Amenities:
-
- Deck
Heating System:
-
- Forced Air
ROOMS
| Main | Size | ft² |
|---|---|---|
| Deck | 12x6 | 144 ft² |
| Dining Room | 10x9 | 100 ft² |
| Bedroom 1 | 15x10 | 225 ft² |
| Kitchen | 10x9 | 100 ft² |
| Living Room | 16x12 | 256 ft² |
| Bedroom 2 | 10x10 | 100 ft² |
| Lower | Size | ft² |
|---|---|---|
| Family Room | 20x12 | 400 ft² |
| n/a | Size | ft² |
|---|---|---|
| Bedroom 4 | n/a | 0 ft² |
| Bedroom 3 | n/a | 0 ft² |
LOT
Acres: N/A
Lot Size Dim.: N 39X75X54X77
Longitude: 44.9066
Latitude: -93.4273
Zoning: Residential-Single Family
FINANCIAL & TAXES
Tax year: 2011
Tax annual amount: $1,684
MISCELLANEOUS
Fuel System: N/A
Sewer System: City Sewer/Connected
Water System: City Water/Connected
ADITIONAL INFORMATION
MLS#: NST2225137
Listing Brokerage: Coldwell Banker Burnet

ID: 1030026
Published: August 21, 2012
Last Update: August 21, 2012
Views: 23


