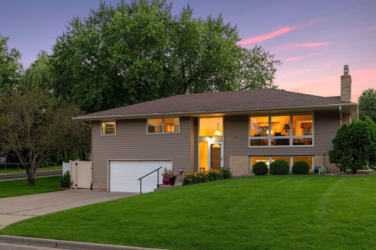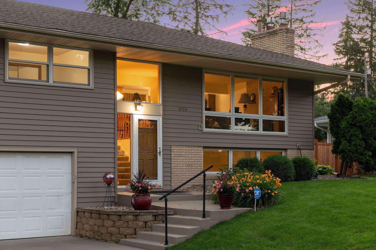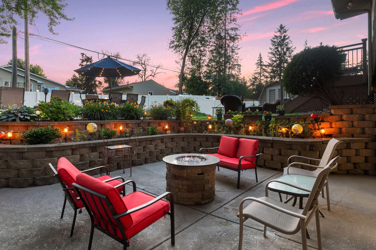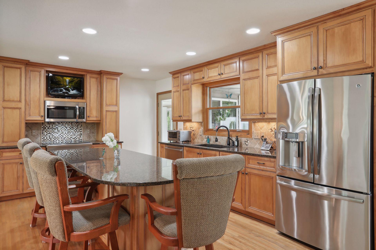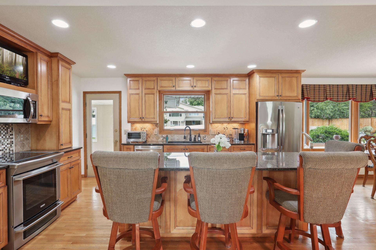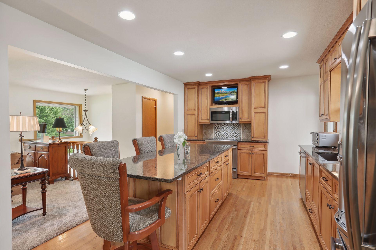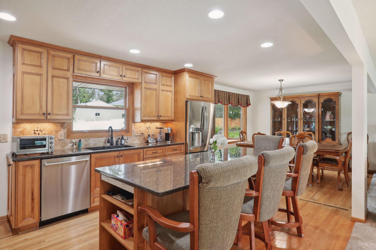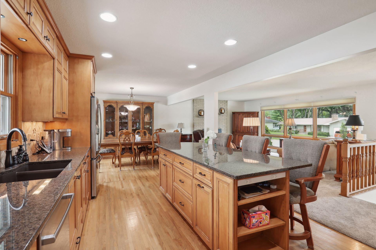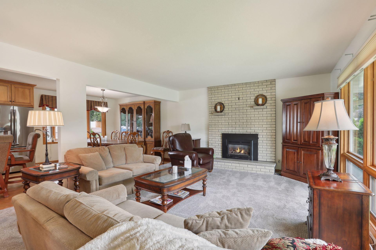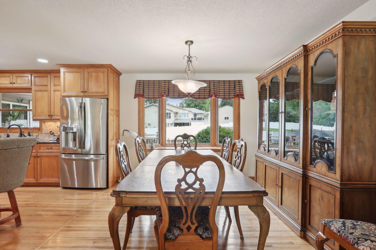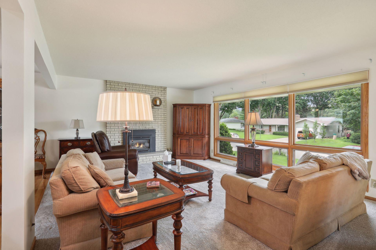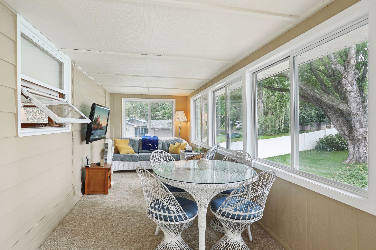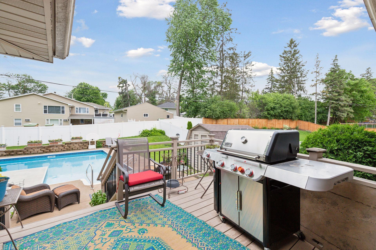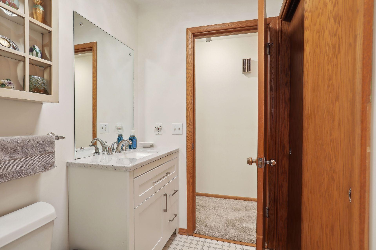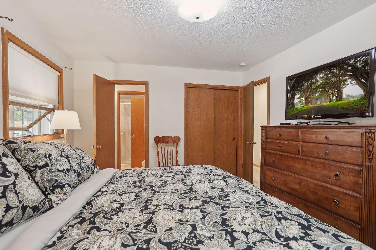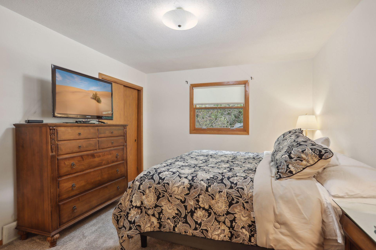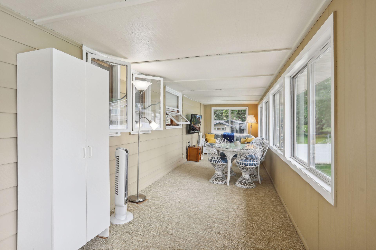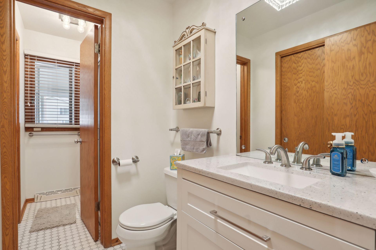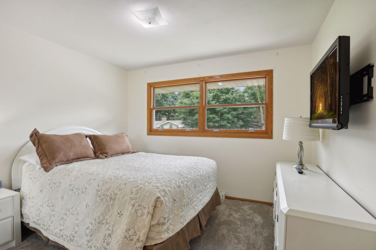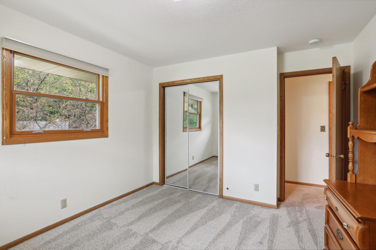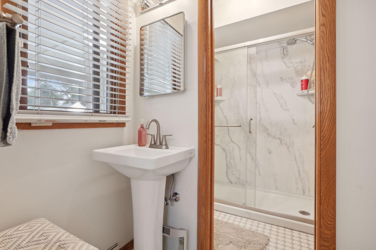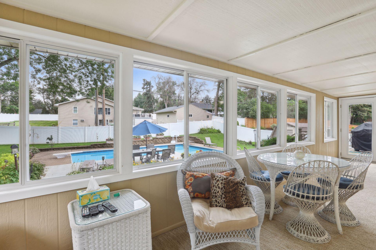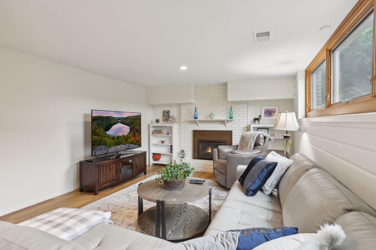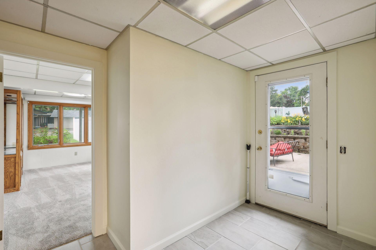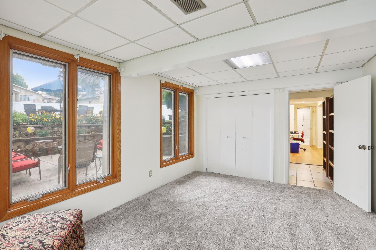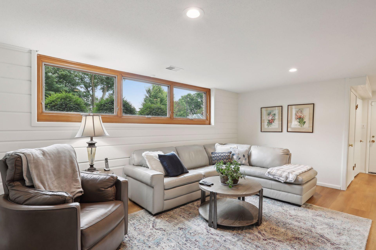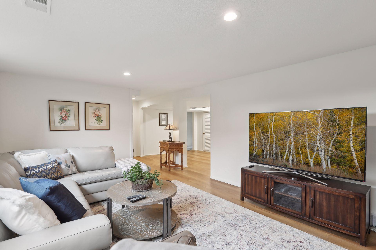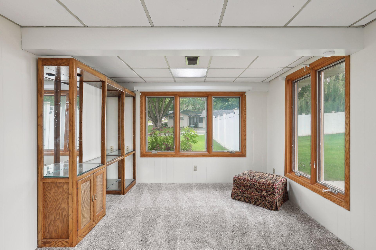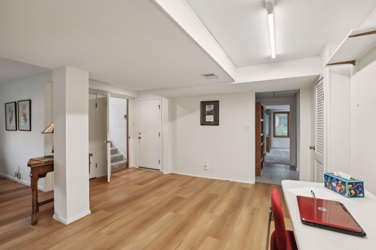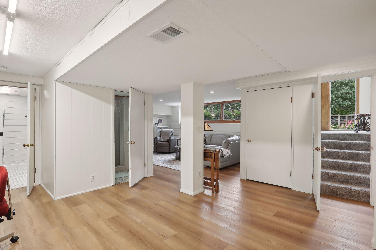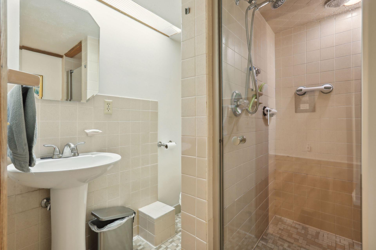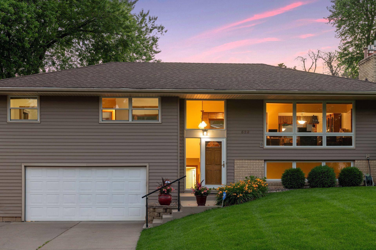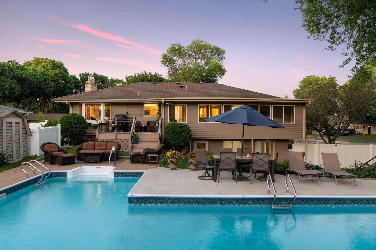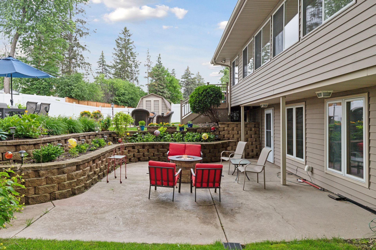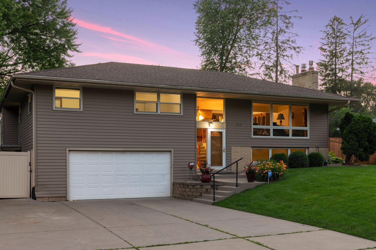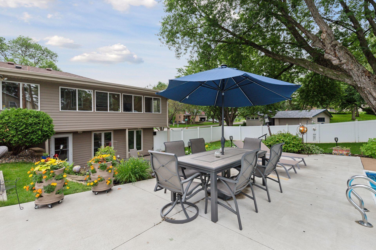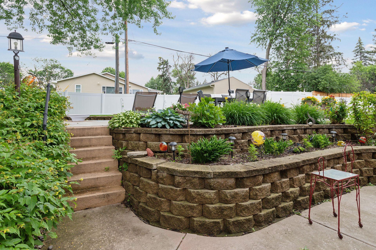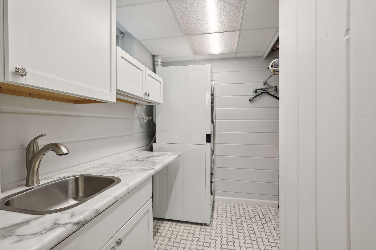520 SUMTER AVENUE
520 Sumter Avenue, Minneapolis (Golden Valley), 55426, MN
-
Price: $595,000
-
Status type: For Sale
-
Neighborhood: Ewald Heights 2nd Add
Bedrooms: 4
Property Size :2245
-
Listing Agent: NST49138,NST46811
-
Property type : Single Family Residence
-
Zip code: 55426
-
Street: 520 Sumter Avenue
-
Street: 520 Sumter Avenue
Bathrooms: 3
Year: 1959
Listing Brokerage: Compass
FEATURES
- Range
- Refrigerator
- Washer
- Dryer
- Microwave
- Exhaust Fan
- Dishwasher
- Water Softener Owned
- Disposal
- Gas Water Heater
DETAILS
Charming Gem nestled in the heart of Golden Valley. This gorgeous home is a true oasis! Great updates & remodels thru-out, starting with 2009 all new Pella windows and steel siding! Enjoy the Chef's dream kitchen w/Center Island totally remodeled in 2012, plus recently updated stainless steel appliances, deluxe Birch cabinetry and granite countertops. Home boasts open concept & spacious living areas with large bedrooms, living room and family room offer cozy brick gas fireplaces. Step outside in warm seasons to enjoy our state-of-the-art L-shaped inground pool, beautifully designed lighted & lush landscaping to make for great outdoor entertainment areas. In colder months curl up to fireplaces and inviting family areas! This home truly has something for everyone! Two car garage w/epoxy floors! Bring your clubs, Brookview Golf Course near by! Hopkins Schools! Ask agent about Full Bath option.
INTERIOR
Bedrooms: 4
Fin ft² / Living Area: 2245 ft²
Below Ground Living: 913ft²
Bathrooms: 3
Above Ground Living: 1332ft²
-
Basement Details: Block, Finished, Full, Walkout,
Appliances Included:
-
- Range
- Refrigerator
- Washer
- Dryer
- Microwave
- Exhaust Fan
- Dishwasher
- Water Softener Owned
- Disposal
- Gas Water Heater
EXTERIOR
Air Conditioning: Central Air
Garage Spaces: 2
Construction Materials: N/A
Foundation Size: 1332ft²
Unit Amenities:
-
- Patio
- Kitchen Window
- Porch
- Natural Woodwork
- Hardwood Floors
- Sun Room
- Washer/Dryer Hookup
- Kitchen Center Island
- Tile Floors
Heating System:
-
- Fireplace(s)
ROOMS
| Main | Size | ft² |
|---|---|---|
| Living Room | 19 x 14 | 361 ft² |
| Dining Room | 11 x 10 | 121 ft² |
| Kitchen | 16 x 11 | 256 ft² |
| Bedroom 1 | 13 x 11 | 169 ft² |
| Bedroom 2 | 11 x 10 | 121 ft² |
| Bedroom 3 | 11 x 10 | 121 ft² |
| Porch | 31 x 8 | 961 ft² |
| Patio | 22 x 18 | 484 ft² |
| Deck | 12 x 8 | 144 ft² |
| Patio | 32 x 8 | 1024 ft² |
| Lower | Size | ft² |
|---|---|---|
| Bedroom 4 | 15 x 10 | 225 ft² |
| Family Room | 18 x 12 | 324 ft² |
| Game Room | 14 x 12 | 196 ft² |
| Mud Room | 10 x 5 | 100 ft² |
| Laundry | 8 x 4 | 64 ft² |
LOT
Acres: N/A
Lot Size Dim.: 80 x 32 x 122 x 100 x 133
Longitude: 44.9749
Latitude: -93.38
Zoning: Residential-Single Family
FINANCIAL & TAXES
Tax year: 2024
Tax annual amount: $6,641
MISCELLANEOUS
Fuel System: N/A
Sewer System: City Sewer/Connected
Water System: City Water/Connected
ADITIONAL INFORMATION
MLS#: NST7651342
Listing Brokerage: Compass

ID: 3416846
Published: September 18, 2024
Last Update: September 18, 2024
Views: 35


