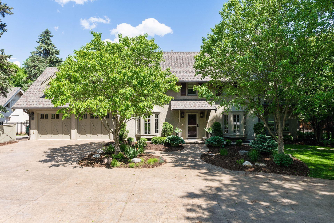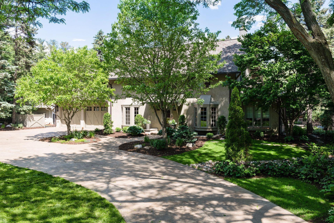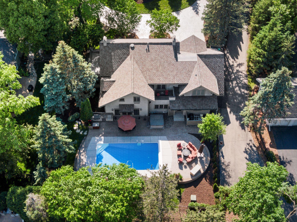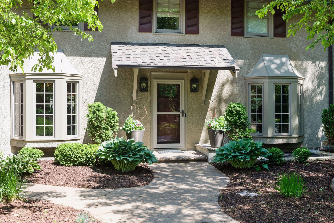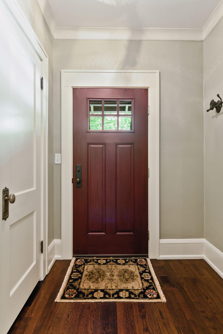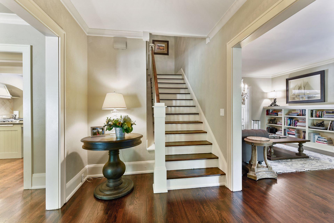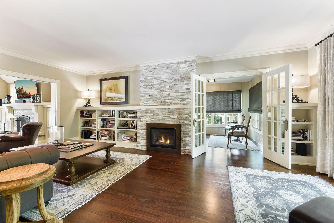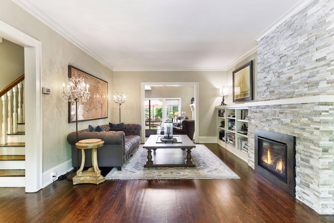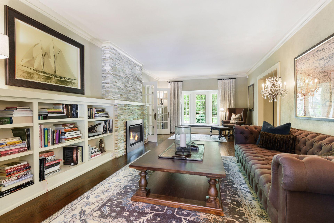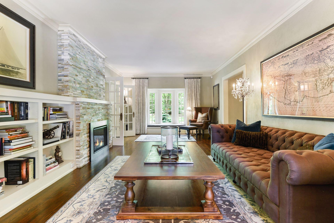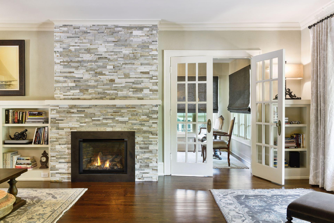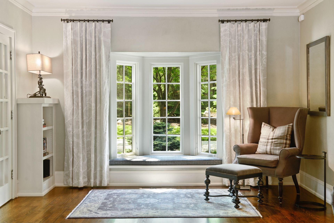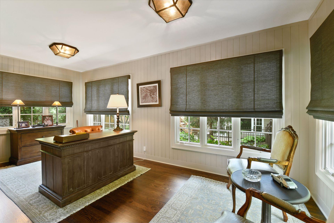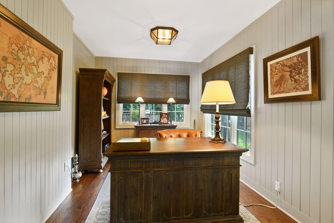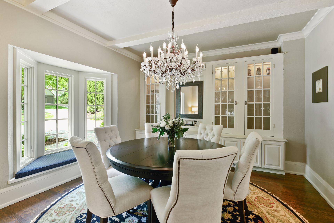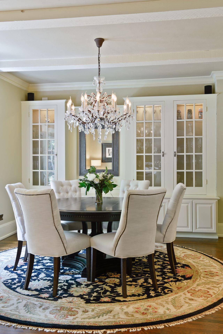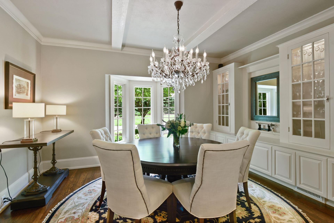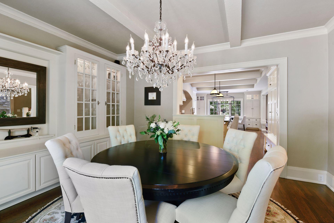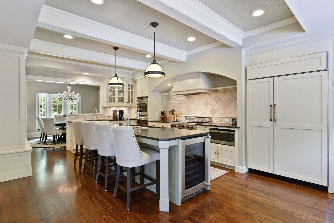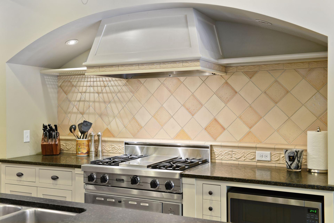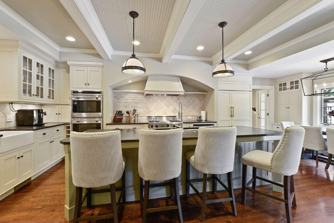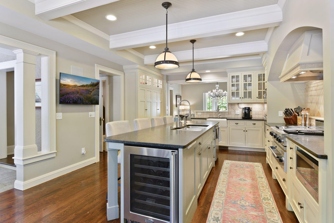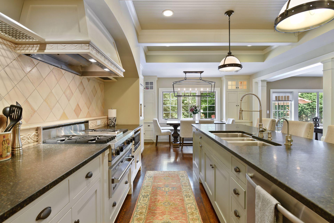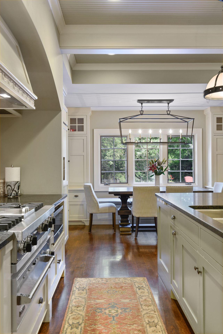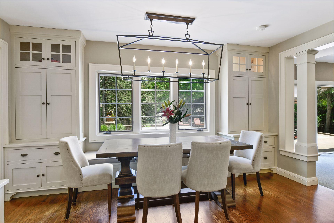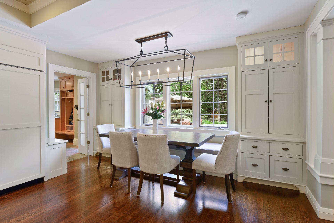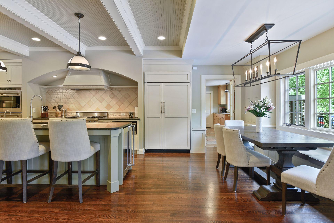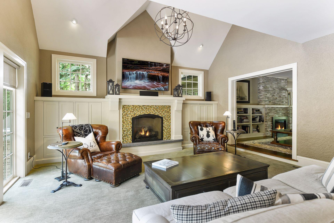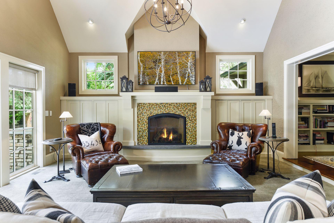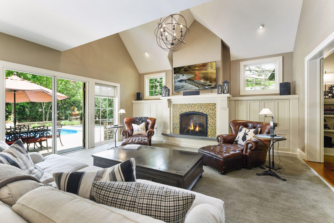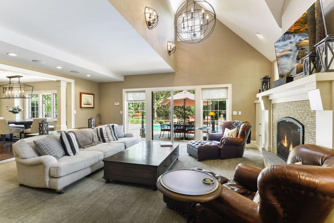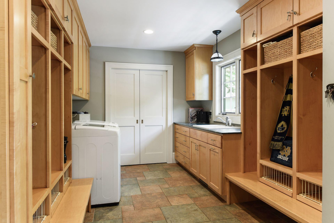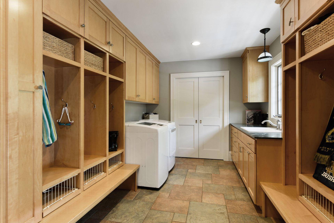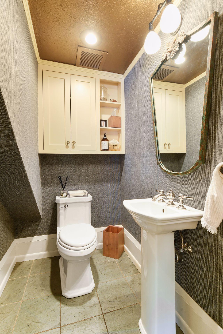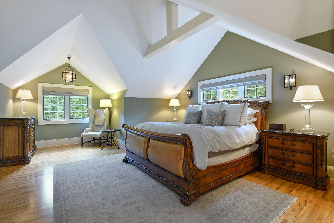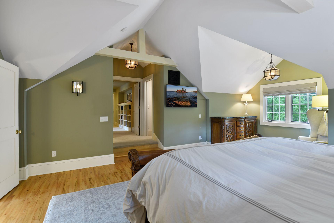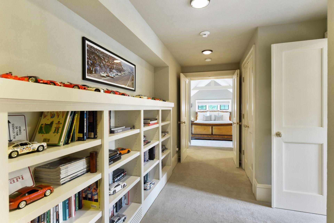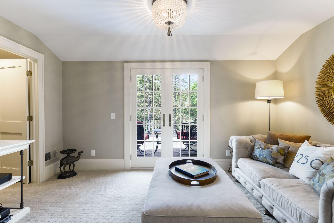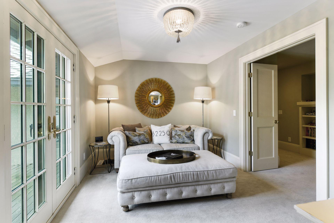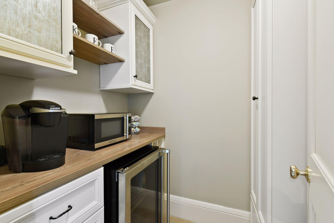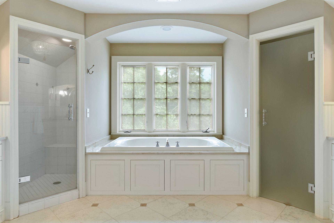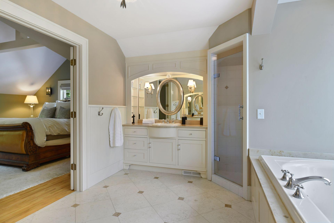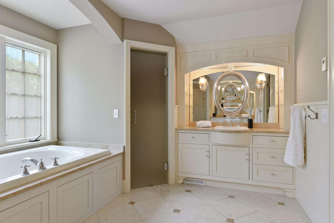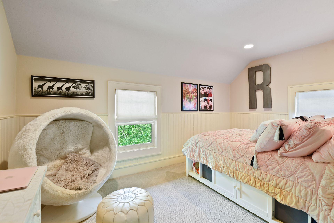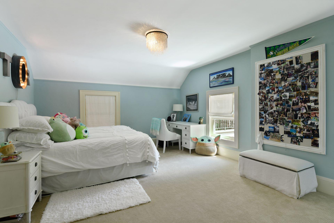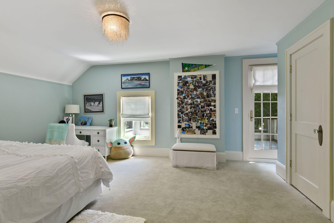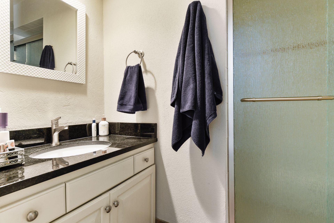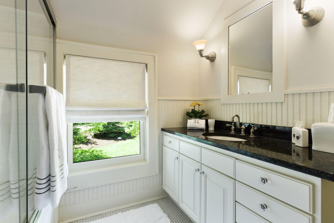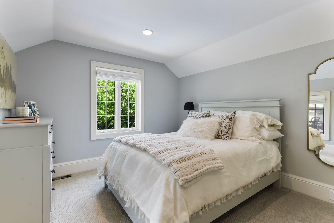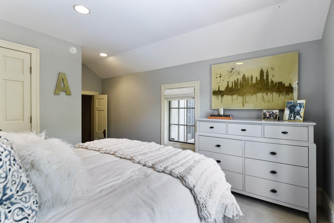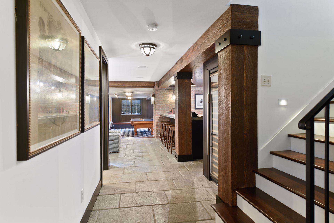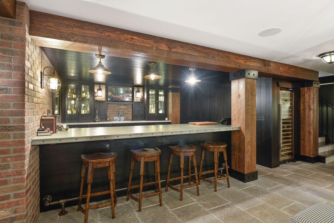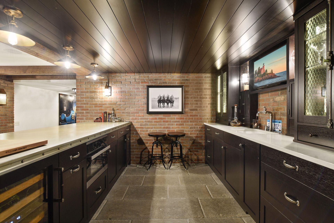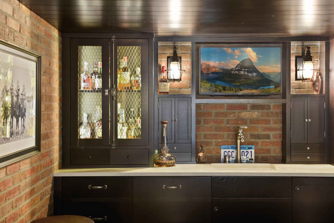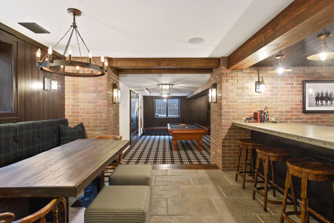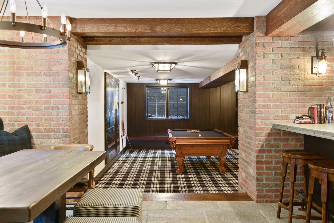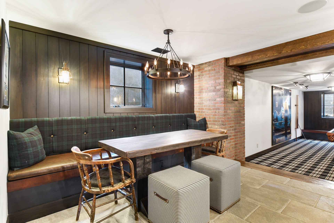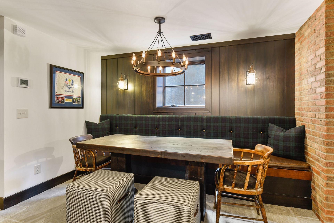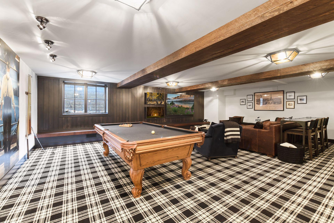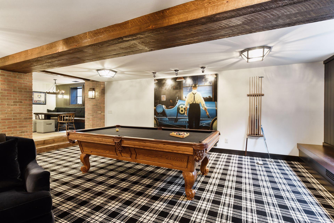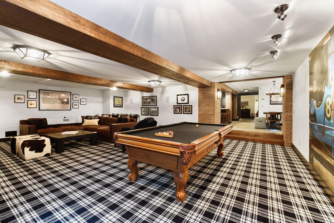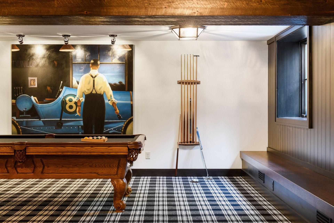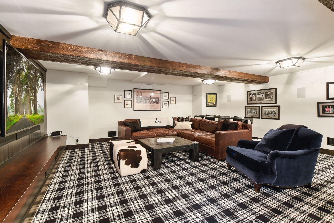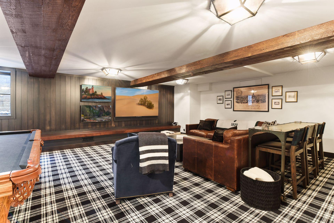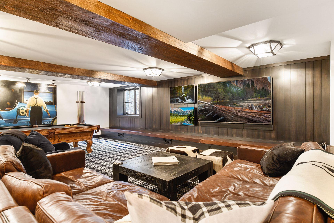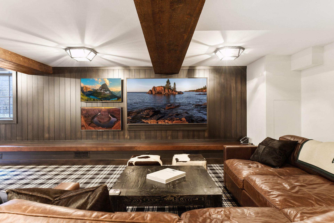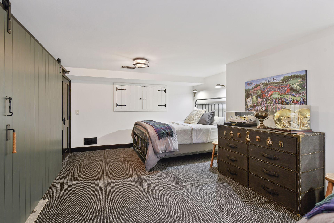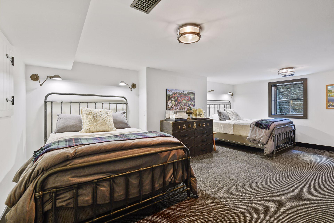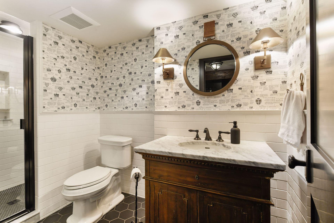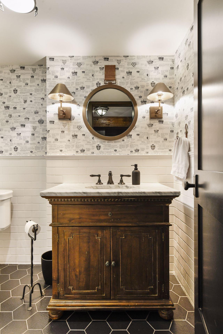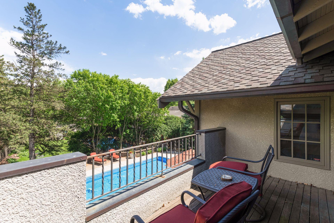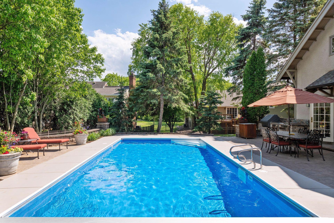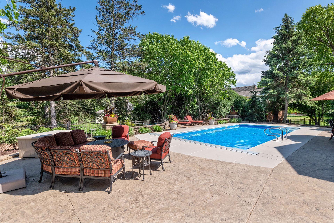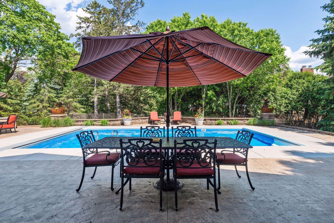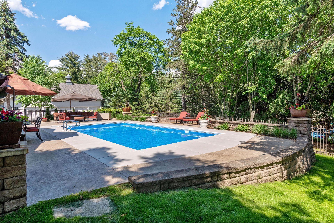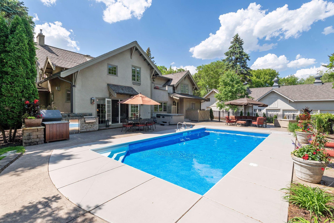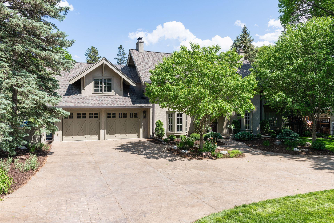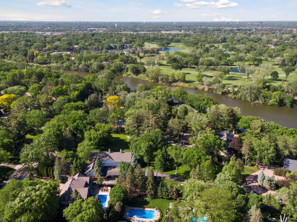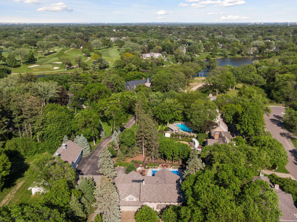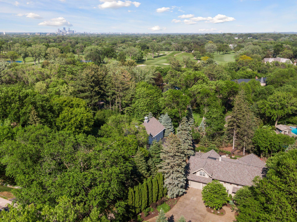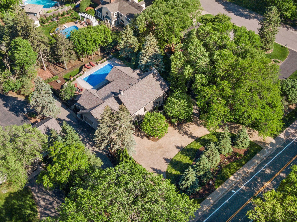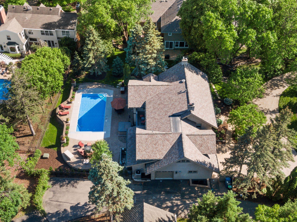5201 BLAKE ROAD
5201 Blake Road, Edina, 55436, MN
-
Property type : Single Family Residence
-
Zip code: 55436
-
Street: 5201 Blake Road
-
Street: 5201 Blake Road
Bathrooms: 5
Year: 1900
Listing Brokerage: Coldwell Banker Burnet
FEATURES
- Refrigerator
- Washer
- Dryer
- Microwave
- Exhaust Fan
- Dishwasher
- Disposal
- Cooktop
- Wall Oven
- Humidifier
- Electronic Air Filter
DETAILS
This masterpiece has been updated throughout! Quality and charm are two words used to describe this historic home. The gourmet center island kitchen opens to a vaulted family room. Main floor also has an office, large mudroom/laundry, and a large heated 3 car garage. The upper level includes four bedrooms, three baths, and a sitting room that could double as another bedroom or additional closet. Lower level was completely remodeled by MA Peterson and Brown Cow Design. It features an incredible pub, billiard area, family room with three mounted TVs, bedroom, and ¾ bathroom. The setting and landscaping are beautiful. The backyard has an outdoor kitchen, pool, hot tub, and ample sitting space.
INTERIOR
Bedrooms: 5
Fin ft² / Living Area: 5356 ft²
Below Ground Living: 1398ft²
Bathrooms: 5
Above Ground Living: 3958ft²
-
Basement Details: Full, Egress Window(s),
Appliances Included:
-
- Refrigerator
- Washer
- Dryer
- Microwave
- Exhaust Fan
- Dishwasher
- Disposal
- Cooktop
- Wall Oven
- Humidifier
- Electronic Air Filter
EXTERIOR
Air Conditioning: Central Air
Garage Spaces: 3
Construction Materials: N/A
Foundation Size: 1498ft²
Unit Amenities:
-
- Patio
- Kitchen Window
- Deck
- Porch
- Hardwood Floors
- Balcony
- Walk-In Closet
- Vaulted Ceiling(s)
- Washer/Dryer Hookup
- Security System
- Exercise Room
- Hot Tub
- Tile Floors
Heating System:
-
- Forced Air
- Radiant Floor
ROOMS
| Main | Size | ft² |
|---|---|---|
| Living Room | 14x23 | 196 ft² |
| Dining Room | 15x13 | 225 ft² |
| Family Room | 22x18 | 484 ft² |
| Kitchen | 26x15 | 676 ft² |
| Informal Dining Room | 15x12 | 225 ft² |
| Office | 19x9 | 361 ft² |
| Study | 10x19 | 100 ft² |
| Mud Room | 17x09 | 289 ft² |
| Upper | Size | ft² |
|---|---|---|
| Bedroom 1 | 22x22 | 484 ft² |
| Bedroom 2 | 18x13 | 324 ft² |
| Bedroom 3 | 16x11 | 256 ft² |
| Bedroom 4 | 18x13 | 324 ft² |
| Lower | Size | ft² |
|---|---|---|
| Bedroom 5 | 13x22 | 169 ft² |
| Recreation Room | 21x28 | 441 ft² |
LOT
Acres: N/A
Lot Size Dim.: Irregular
Longitude: 44.9094
Latitude: -93.3805
Zoning: Residential-Single Family
FINANCIAL & TAXES
Tax year: 2022
Tax annual amount: $15,951
MISCELLANEOUS
Fuel System: N/A
Sewer System: City Sewer/Connected
Water System: City Water/Connected
ADITIONAL INFORMATION
MLS#: NST6214063
Listing Brokerage: Coldwell Banker Burnet

ID: 819422
Published: December 31, 1969
Last Update: June 09, 2022
Views: 150


