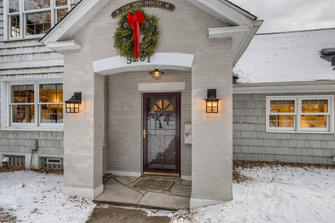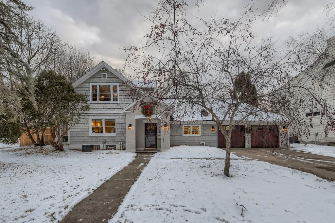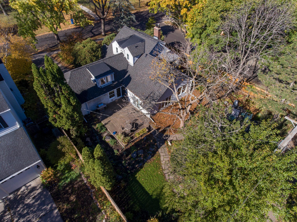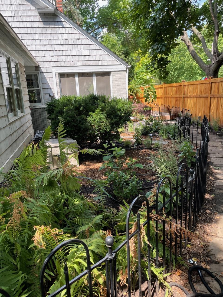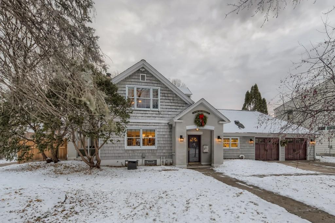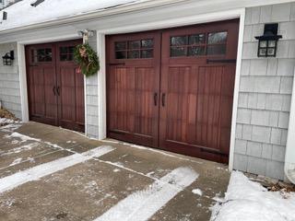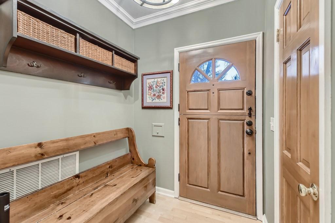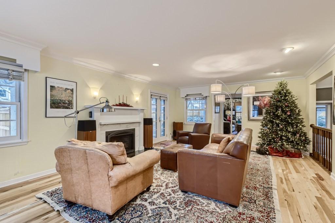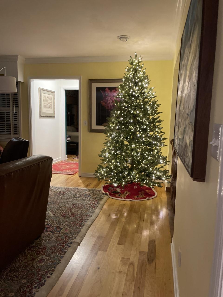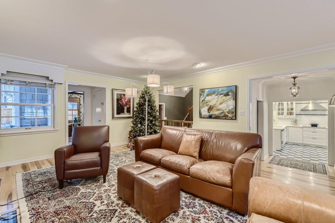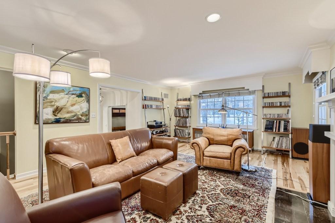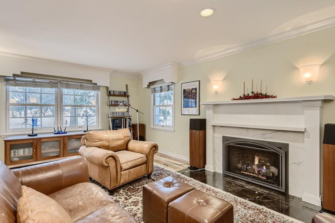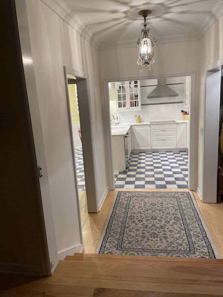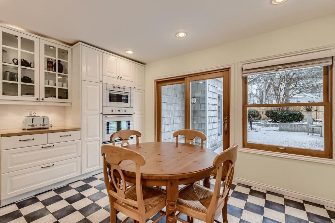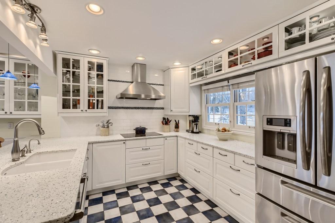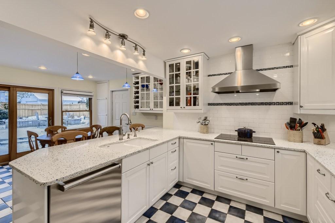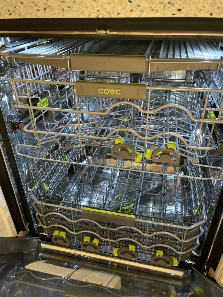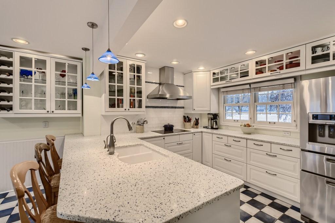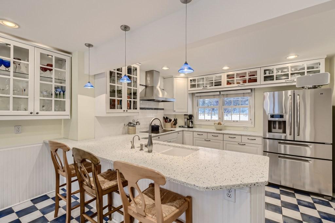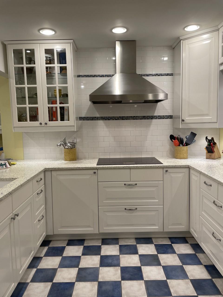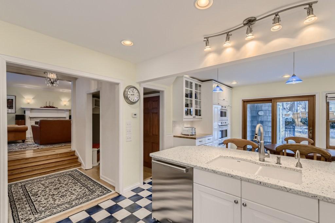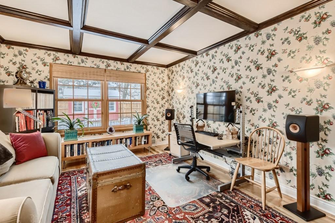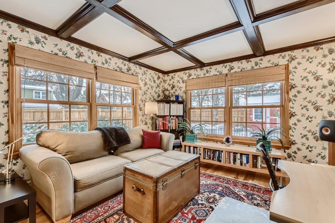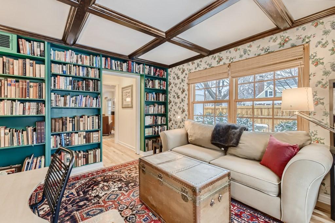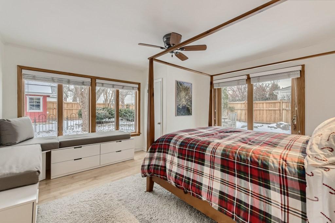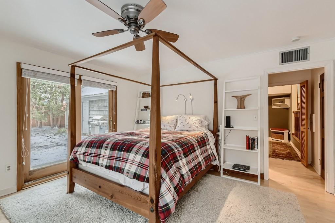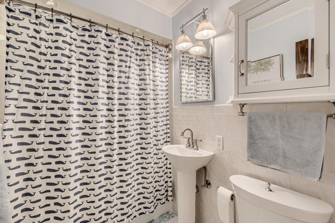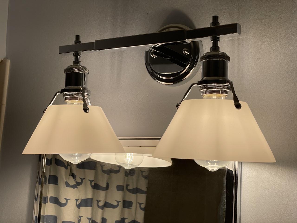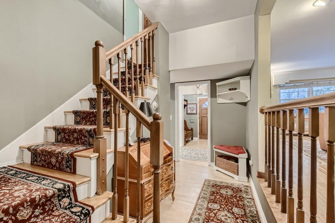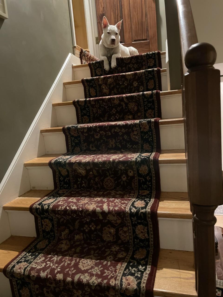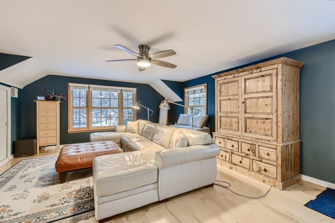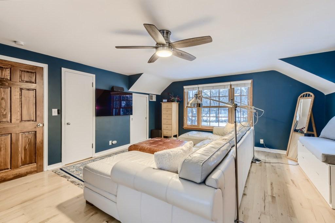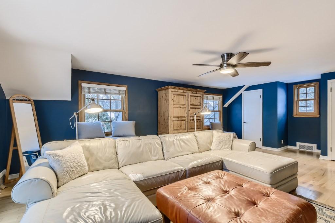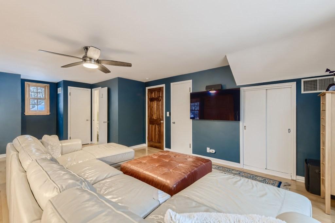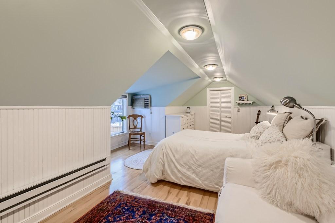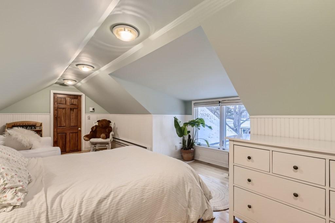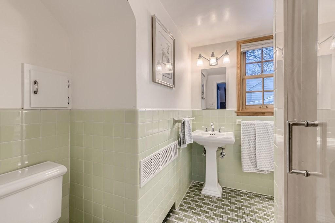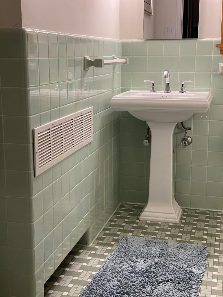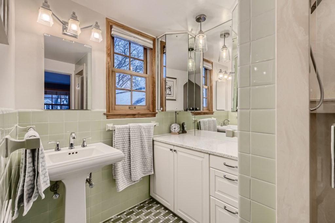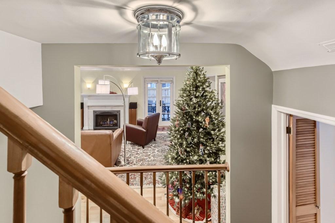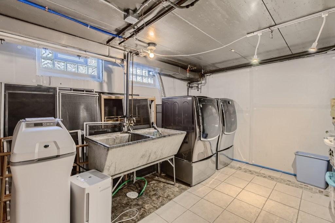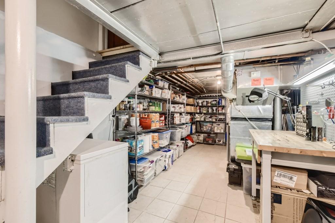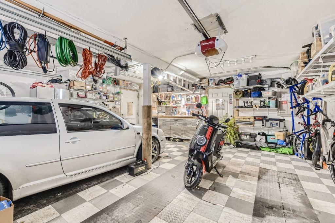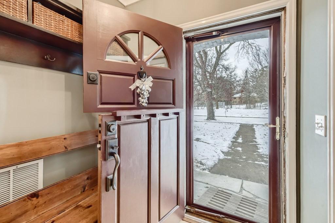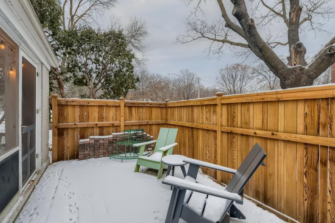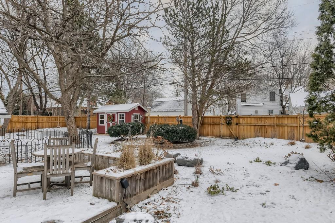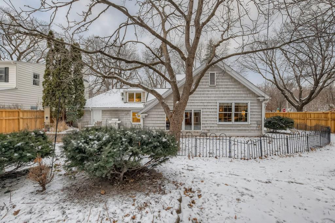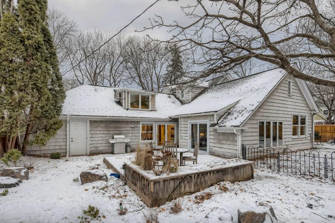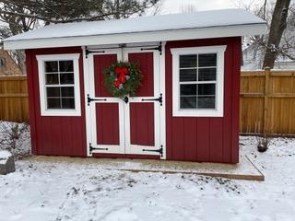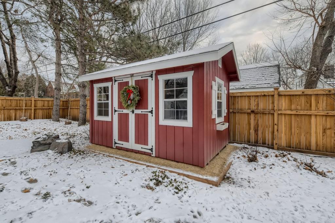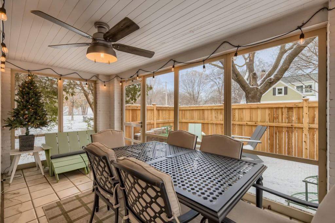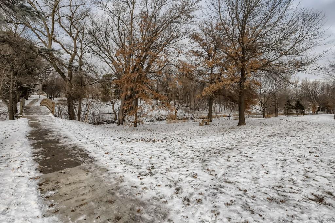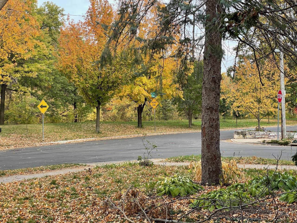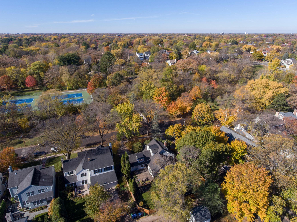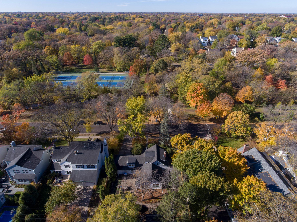5201 MORGAN AVENUE
5201 Morgan Avenue, Minneapolis, 55419, MN
-
Price: $749,900
-
Status type: For Sale
-
City: Minneapolis
-
Neighborhood: Lynnhurst
Bedrooms: 3
Property Size :2258
-
Listing Agent: NST16633,NST107674
-
Property type : Single Family Residence
-
Zip code: 55419
-
Street: 5201 Morgan Avenue
-
Street: 5201 Morgan Avenue
Bathrooms: 2
Year: 1948
Listing Brokerage: Coldwell Banker Burnet
DETAILS
Highest and Best by 6:00 pm, Wednesday 12/22. Amazing home located on a quiet street across from Minnehaha Creek and the Morgan Tennis Courts. The exterior of your picturesque home features a new roof, beautiful wood garage doors, brand new wood fence and a very private backyard oasis with a wonderful new custom shed. Did I mention that your new home also sits majestically on a double sized lot and comes with an attached 2 car garage? We aren't even inside yet! Once you enter this warm, comfortable home, you will immediately see the perfect kitchen for the chef in your family. Induction cooktop, a new Cove dishwasher, custom countertops and plenty of light! The main floor boasts a walkout master bedroom, a spacious office/library, the perfect screened porch and a new gas fireplace in the cozy living room. Walk upstairs and notice the two large bedrooms with an updated bath. The lower level is very updated with a clean tile floor, metal supports and updated mechanicals
INTERIOR
Bedrooms: 3
Fin ft² / Living Area: 2258 ft²
Below Ground Living: N/A
Bathrooms: 2
Above Ground Living: 2258ft²
-
Basement Details: Daylight/Lookout Windows, Drain Tiled, Drainage System, Partial, Sump Pump,
Appliances Included:
-
EXTERIOR
Air Conditioning: Central Air,Wall Unit(s)
Garage Spaces: 2
Construction Materials: N/A
Foundation Size: 1446ft²
Unit Amenities:
-
- Deck
- Porch
- Hardwood Floors
- Ceiling Fan(s)
- Washer/Dryer Hookup
- Paneled Doors
- Main Floor Primary Bedroom
- Primary Bedroom Walk-In Closet
Heating System:
-
- Hot Water
- Forced Air
ROOMS
| Main | Size | ft² |
|---|---|---|
| Deck | 25x17 | 625 ft² |
| Family Room | 15x14 | 225 ft² |
| Bedroom 1 | 14x13 | 196 ft² |
| Kitchen | 21x13 | 441 ft² |
| Living Room | 25x18 | 625 ft² |
| Porch | 17x9 | 289 ft² |
| Upper | Size | ft² |
|---|---|---|
| Bedroom 2 | 25x18 | 625 ft² |
| Bedroom 3 | 20x10 | 400 ft² |
| Lower | Size | ft² |
|---|---|---|
| Storage | 23x23 | 529 ft² |
LOT
Acres: N/A
Lot Size Dim.: 126x80
Longitude: 44.9085
Latitude: -93.3045
Zoning: Residential-Single Family
FINANCIAL & TAXES
Tax year: 2021
Tax annual amount: $8,985
MISCELLANEOUS
Fuel System: N/A
Sewer System: City Sewer/Connected
Water System: City Water/Connected
ADITIONAL INFORMATION
MLS#: NST7021724
Listing Brokerage: Coldwell Banker Burnet

ID: 1708451
Published: December 21, 2021
Last Update: December 21, 2021
Views: 25


