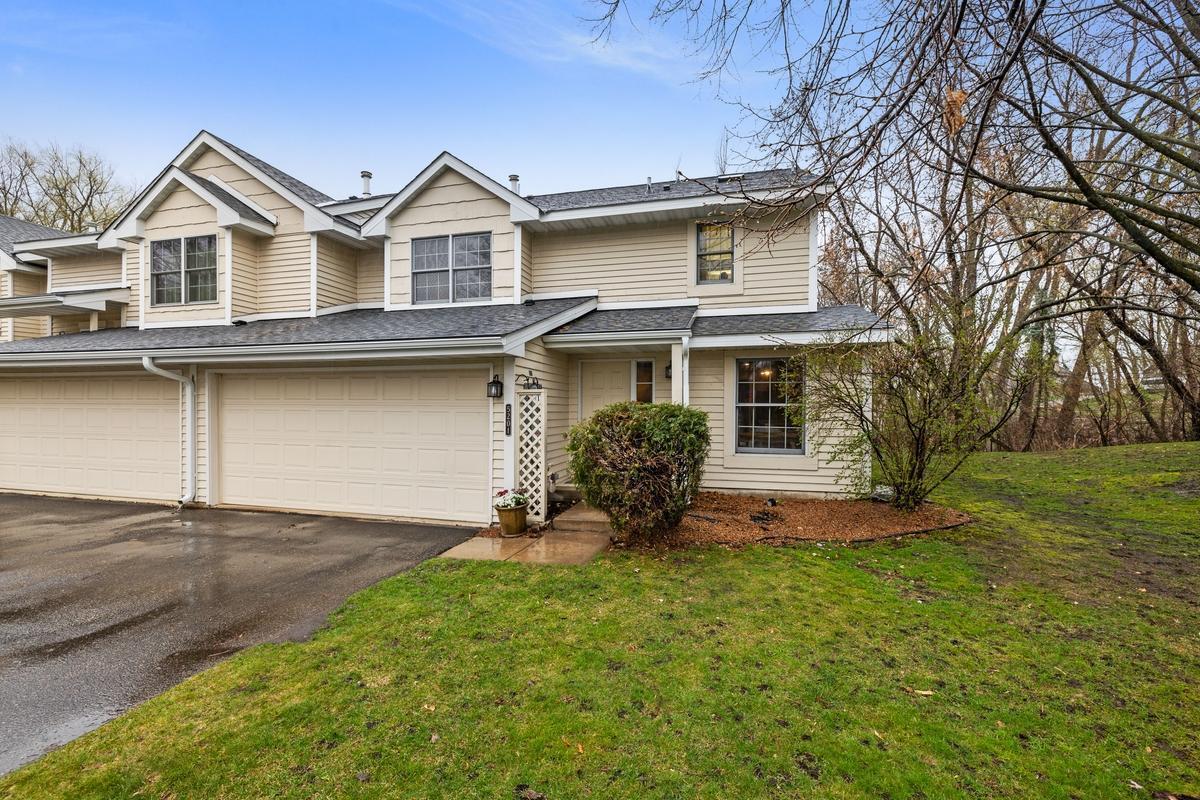5201 SILVER MAPLE CIRCLE
5201 Silver Maple Circle, Minnetonka, 55343, MN
-
Price: $335,000
-
Status type: For Sale
-
City: Minnetonka
-
Neighborhood: Lake Forest
Bedrooms: 2
Property Size :1604
-
Listing Agent: NST16061,NST48353
-
Property type : Townhouse Side x Side
-
Zip code: 55343
-
Street: 5201 Silver Maple Circle
-
Street: 5201 Silver Maple Circle
Bathrooms: 2
Year: 1988
Listing Brokerage: Associated, REALTORS
FEATURES
- Range
- Refrigerator
- Washer
- Dryer
- Microwave
- Exhaust Fan
- Dishwasher
- Disposal
- Gas Water Heater
DETAILS
High vaulted ceilings in this open floor plan townhouse. Great location near Shady Oak Lake. Less then a block to walking paths and a short walk down the path to Shady Oak Beach and park. Large main bedroom with high ceilings and walk through bathroom. Gas fireplace in the living room with floor to ceiling windows. Large patio backing up to green space with privacy. Flex room is currently being used as an eat in kitchen, but could be an office/work area as well. Close to shopping, parks, restaurants. Come take a look and make this lovely end unit TH your new home.
INTERIOR
Bedrooms: 2
Fin ft² / Living Area: 1604 ft²
Below Ground Living: N/A
Bathrooms: 2
Above Ground Living: 1604ft²
-
Basement Details: Slab,
Appliances Included:
-
- Range
- Refrigerator
- Washer
- Dryer
- Microwave
- Exhaust Fan
- Dishwasher
- Disposal
- Gas Water Heater
EXTERIOR
Air Conditioning: None
Garage Spaces: 2
Construction Materials: N/A
Foundation Size: 904ft²
Unit Amenities:
-
Heating System:
-
- Forced Air
- Fireplace(s)
ROOMS
| Main | Size | ft² |
|---|---|---|
| Living Room | 18 x 13 | 324 ft² |
| Dining Room | 13 x 11 | 169 ft² |
| Kitchen | 12 x 10 | 144 ft² |
| Patio | 20 x 8 | 400 ft² |
| Flex Room | 11 x 8 | 121 ft² |
| Upper | Size | ft² |
|---|---|---|
| Bedroom 1 | 16 x 14 | 256 ft² |
| Bedroom 2 | 14 x 13 | 196 ft² |
LOT
Acres: N/A
Lot Size Dim.: 38 x 60
Longitude: 44.9082
Latitude: -93.4379
Zoning: Residential-Single Family
FINANCIAL & TAXES
Tax year: 2023
Tax annual amount: $3,473
MISCELLANEOUS
Fuel System: N/A
Sewer System: City Sewer/Connected
Water System: City Water/Connected
ADITIONAL INFORMATION
MLS#: NST7572365
Listing Brokerage: Associated, REALTORS

ID: 2853015
Published: April 18, 2024
Last Update: April 18, 2024
Views: 11






