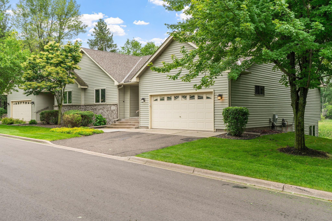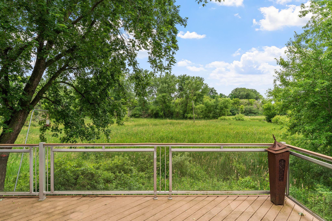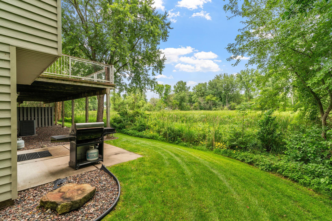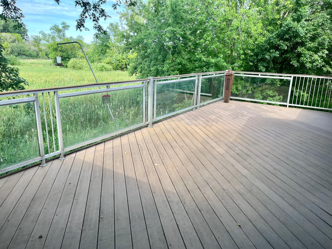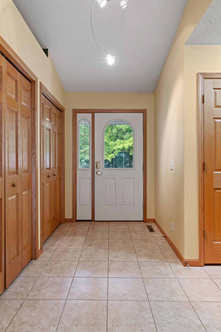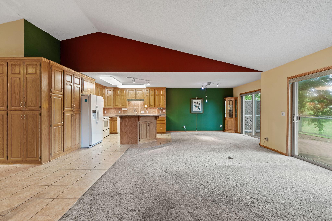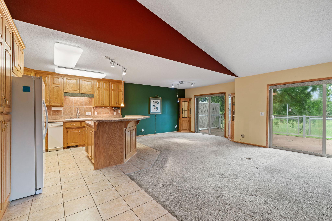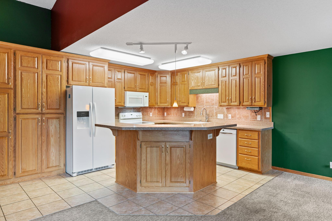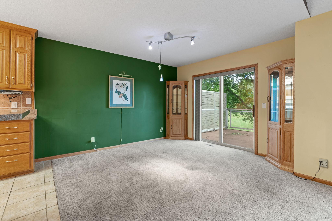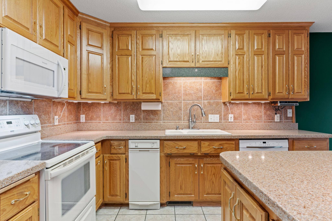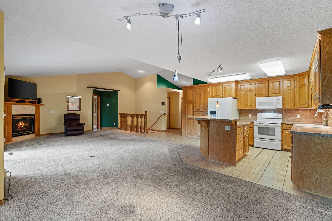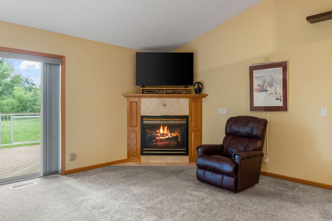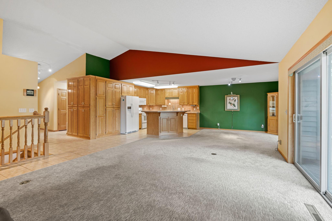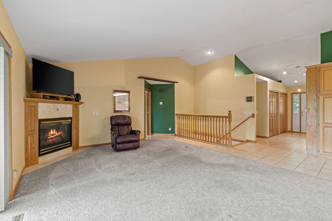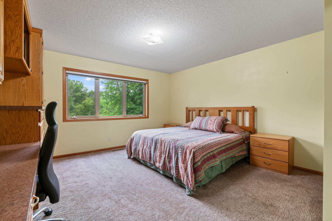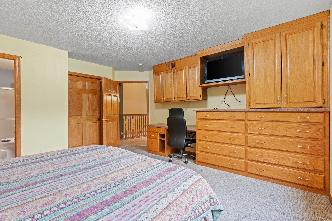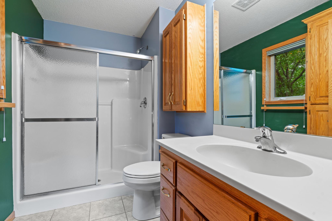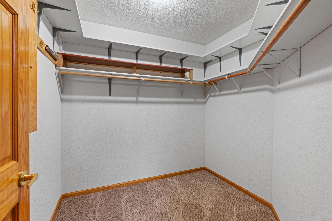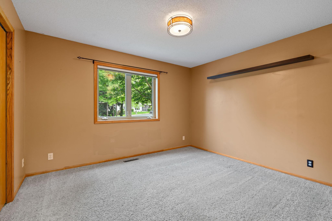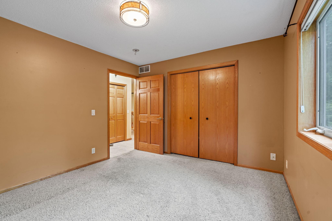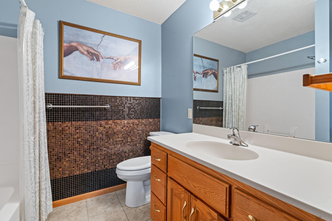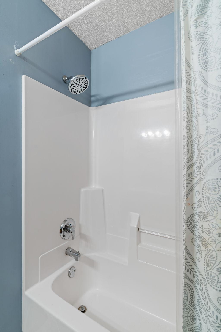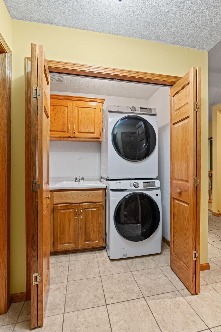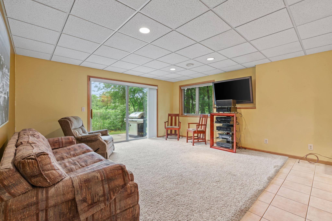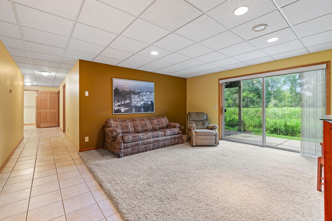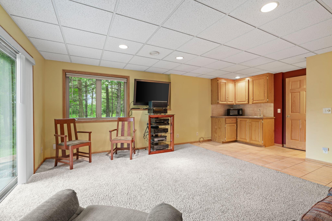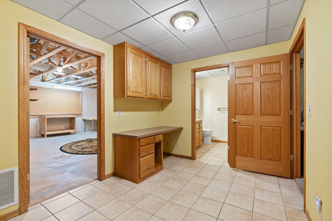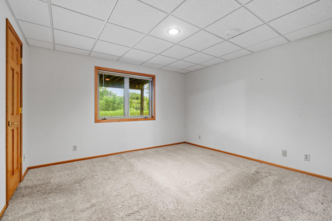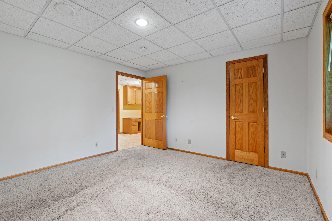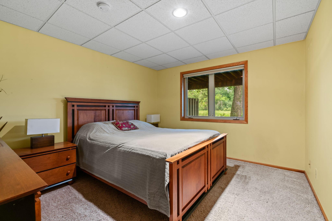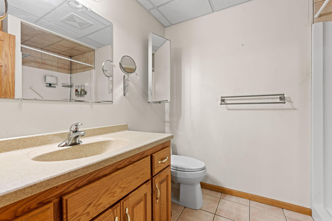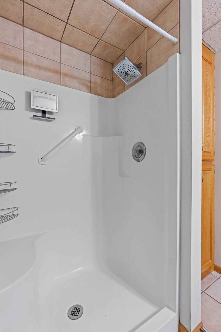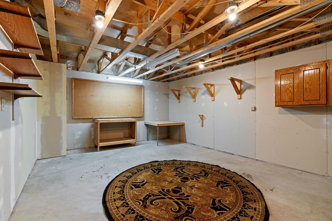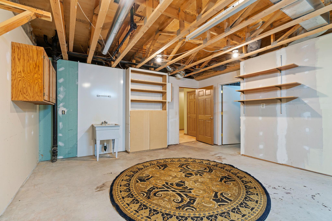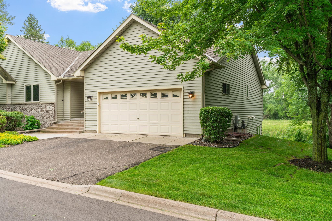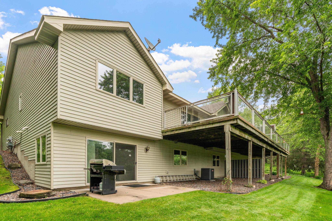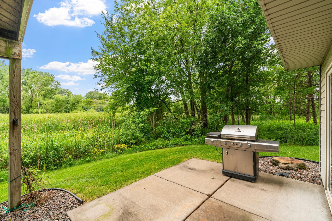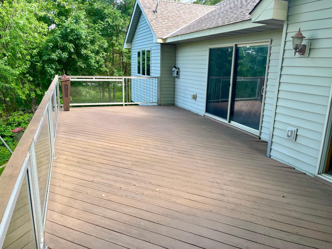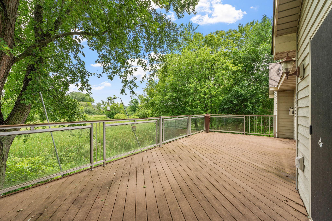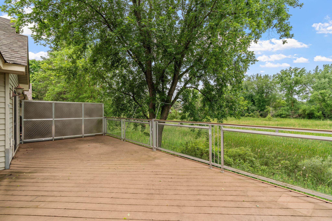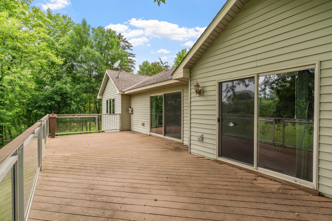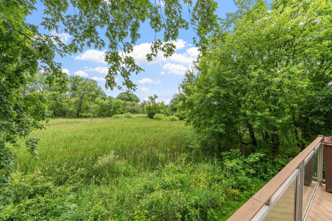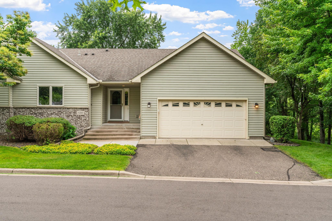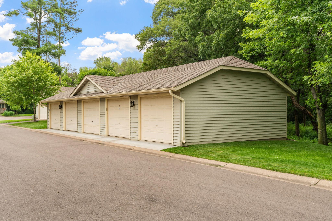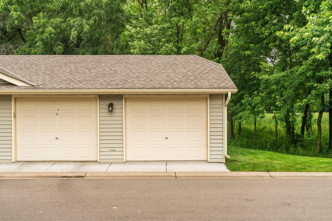5203 PATHWAYS AVENUE
5203 Pathways Avenue, Saint Paul (White Bear Lake), 55110, MN
-
Price: $495,000
-
Status type: For Sale
-
Neighborhood: Cic 516 Hidden Pathways Thms
Bedrooms: 4
Property Size :2514
-
Listing Agent: NST16466,NST101909
-
Property type : Townhouse Side x Side
-
Zip code: 55110
-
Street: 5203 Pathways Avenue
-
Street: 5203 Pathways Avenue
Bathrooms: 3
Year: 2003
Listing Brokerage: Edina Realty, Inc.
FEATURES
- Range
- Refrigerator
- Dryer
- Microwave
- Dishwasher
- Trash Compactor
- Gas Water Heater
DETAILS
Discover serene living in this White Bear Lake townhouse just 1 block north of the lake. Embrace privacy and natural beauty with wetlands and wooded views from a stunning 33-foot private deck. This premium rambler boasts vaulted ceilings, custom cabinets, and quality tile floors. Cozy up by the fireplace on snowy winter nights. The primary bedroom features a walk-in closet and 3/4 bath, while two guest bedrooms share a 3/4 bath downstairs. Enjoy entertaining in the lower level family room with a kitchenette/bar and south facing sliding doors to private patio. Additional highlights include a spacious storage room/hobby shop, main floor Samsung front load washer/dryer, forced air heat, and efficient hot water in-floor heating in lower level. Simplify your life—say goodbye to lawn mowers and snow blowers. Welcome home to easy living every day of the year! Enjoy!!!
INTERIOR
Bedrooms: 4
Fin ft² / Living Area: 2514 ft²
Below Ground Living: 960ft²
Bathrooms: 3
Above Ground Living: 1554ft²
-
Basement Details: Daylight/Lookout Windows, Egress Window(s), Finished, Full,
Appliances Included:
-
- Range
- Refrigerator
- Dryer
- Microwave
- Dishwasher
- Trash Compactor
- Gas Water Heater
EXTERIOR
Air Conditioning: Central Air
Garage Spaces: 2
Construction Materials: N/A
Foundation Size: 1554ft²
Unit Amenities:
-
- Deck
- Walk-In Closet
- Vaulted Ceiling(s)
- Washer/Dryer Hookup
- In-Ground Sprinkler
- Kitchen Center Island
- Wet Bar
- Tile Floors
- Main Floor Primary Bedroom
- Primary Bedroom Walk-In Closet
Heating System:
-
- Hot Water
- Forced Air
- Radiant Floor
ROOMS
| Main | Size | ft² |
|---|---|---|
| Kitchen | 16X12 | 256 ft² |
| Dining Room | 11.6X11 | 133.4 ft² |
| Living Room | 20X16.9 | 415 ft² |
| Bedroom 1 | 14X13 | 196 ft² |
| Bedroom 2 | 12.6X11 | 157.5 ft² |
| Deck | 33X15 | 1089 ft² |
| Lower | Size | ft² |
|---|---|---|
| Bedroom 3 | 12.6X12 | 157.5 ft² |
| Bedroom 4 | 12X11 | 144 ft² |
| Family Room | 16.9X15 | 283.08 ft² |
| Storage | 19X14.6 | 370.5 ft² |
LOT
Acres: N/A
Lot Size Dim.: 56X52
Longitude: 45.0983
Latitude: -92.9967
Zoning: Residential-Single Family
FINANCIAL & TAXES
Tax year: 2024
Tax annual amount: $5,418
MISCELLANEOUS
Fuel System: N/A
Sewer System: City Sewer/Connected
Water System: City Water/Connected
ADITIONAL INFORMATION
MLS#: NST7612903
Listing Brokerage: Edina Realty, Inc.

ID: 3117106
Published: July 02, 2024
Last Update: July 02, 2024
Views: 6


