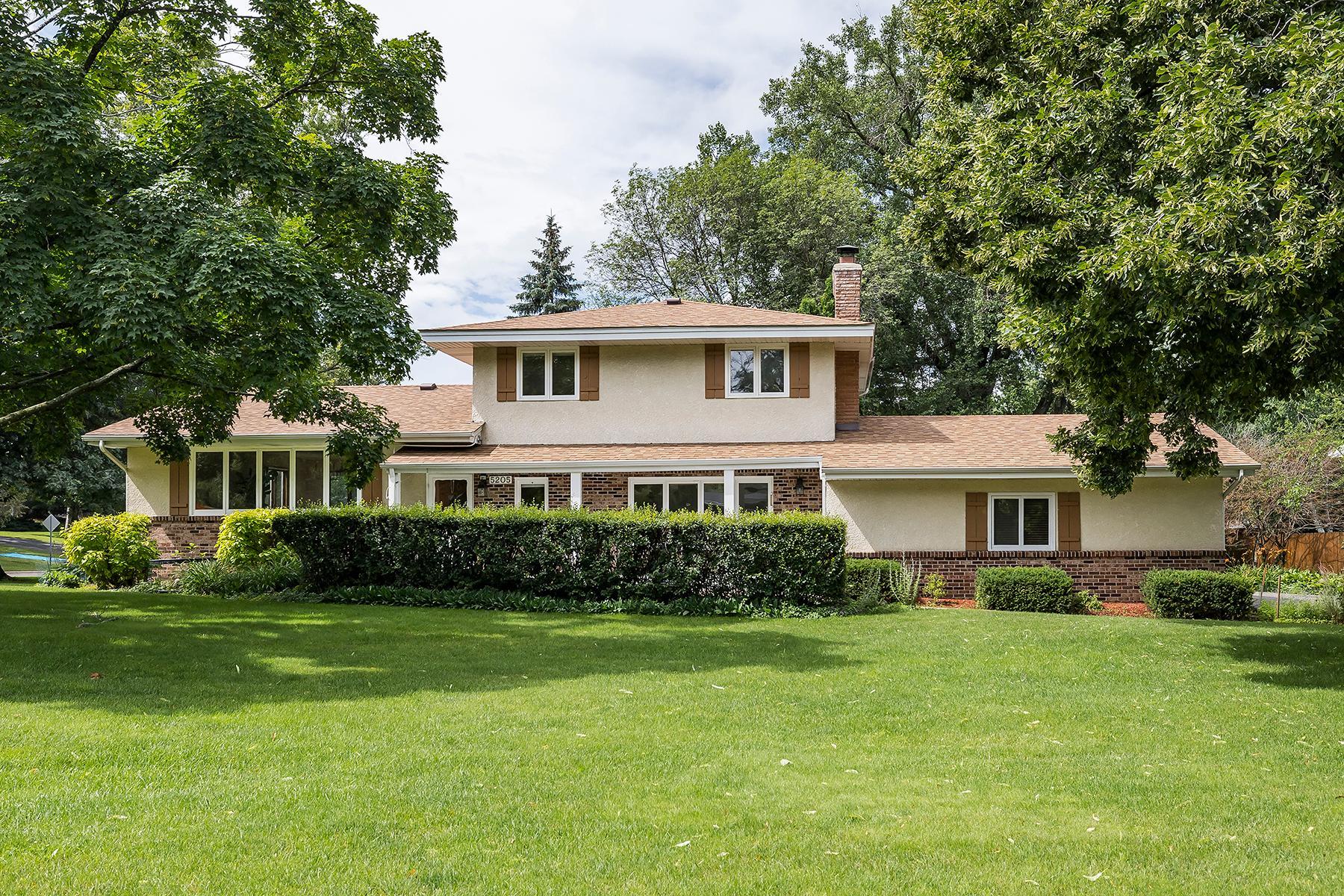5205 TRITON DRIVE
5205 Triton Drive, Minneapolis (Golden Valley), 55422, MN
-
Price: $425,000
-
Status type: For Sale
-
Neighborhood: Woodlawn Park 3rd Add
Bedrooms: 3
Property Size :2313
-
Listing Agent: NST16691,NST52114
-
Property type : Single Family Residence
-
Zip code: 55422
-
Street: 5205 Triton Drive
-
Street: 5205 Triton Drive
Bathrooms: 2
Year: 1964
Listing Brokerage: Coldwell Banker Burnet
FEATURES
- Refrigerator
- Washer
- Dryer
- Microwave
- Exhaust Fan
- Dishwasher
- Disposal
- Cooktop
- Wall Oven
- Indoor Grill
- Electric Water Heater
- Double Oven
- Stainless Steel Appliances
DETAILS
This delightful split level home has been meticulously cared for by the same owners over 40 years. Located on a beautiful corner lot with loads of space for playing, relaxing, or firing up the grill on the deck. The home is bright with natural light throughout the sprawling main level. The formal living and dining room leads to the large kitchen with informal dining. You'll also find a lovely family room with wood burning fire place, an office easily converted to a 4th bedroom and a 3/4 bath with walk-in shower remodeled in 2018. 3 bedrooms up with energy efficient Mitsubishi AC units in each room allowing cooling for the entire home or one room at a time. The lower level features a family room, laundry and loads of storage space or work room. New Boiler 2023, New Water Heater 2022, New Roof 2019, New Mitsubishi AC. This gem of a home is across from Gearty Park, close to shopping, dining, HWY 100, 169 and 394!
INTERIOR
Bedrooms: 3
Fin ft² / Living Area: 2313 ft²
Below Ground Living: 424ft²
Bathrooms: 2
Above Ground Living: 1889ft²
-
Basement Details: Block, Partially Finished, Storage Space, Sump Pump, Tile Shower,
Appliances Included:
-
- Refrigerator
- Washer
- Dryer
- Microwave
- Exhaust Fan
- Dishwasher
- Disposal
- Cooktop
- Wall Oven
- Indoor Grill
- Electric Water Heater
- Double Oven
- Stainless Steel Appliances
EXTERIOR
Air Conditioning: Dual
Garage Spaces: 2
Construction Materials: N/A
Foundation Size: 1721ft²
Unit Amenities:
-
- Patio
- Kitchen Window
- Porch
- Natural Woodwork
- In-Ground Sprinkler
- Panoramic View
- Ethernet Wired
- Tile Floors
- Security Lights
Heating System:
-
- Boiler
ROOMS
| Main | Size | ft² |
|---|---|---|
| Living Room | 20x12 | 400 ft² |
| Dining Room | 11x13 | 121 ft² |
| Kitchen | 13x12 | 169 ft² |
| Family Room | 16x12 | 256 ft² |
| Office | 10x8 | 100 ft² |
| Foyer | 10x6 | 100 ft² |
| Upper | Size | ft² |
|---|---|---|
| Bedroom 1 | 13x12 | 169 ft² |
| Bedroom 2 | 9x13 | 81 ft² |
| Bedroom 3 | 11x9 | 121 ft² |
| Lower | Size | ft² |
|---|---|---|
| Laundry | 22x8 | 484 ft² |
| Family Room | 19x16 | 361 ft² |
| Storage | 26x13 | 676 ft² |
| Utility Room | 18x12 | 324 ft² |
LOT
Acres: N/A
Lot Size Dim.: 18295
Longitude: 45.0118
Latitude: -93.3449
Zoning: Residential-Single Family
FINANCIAL & TAXES
Tax year: 2023
Tax annual amount: $5,320
MISCELLANEOUS
Fuel System: N/A
Sewer System: City Sewer/Connected,City Sewer - In Street
Water System: City Water/Connected,City Water - In Street
ADITIONAL INFORMATION
MLS#: NST7616384
Listing Brokerage: Coldwell Banker Burnet

ID: 3168186
Published: July 18, 2024
Last Update: July 18, 2024
Views: 19






