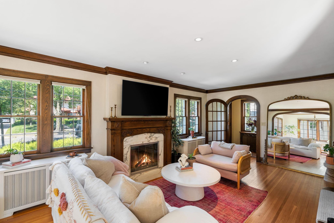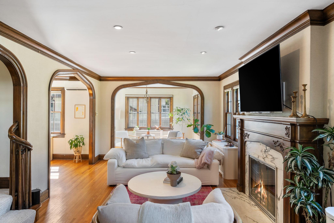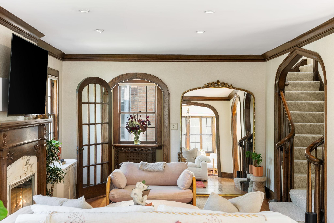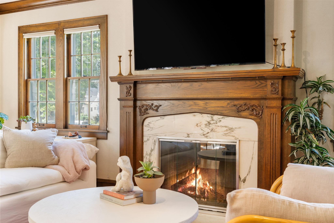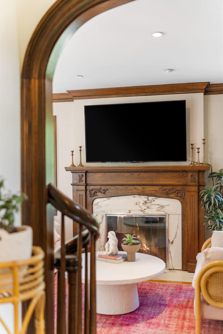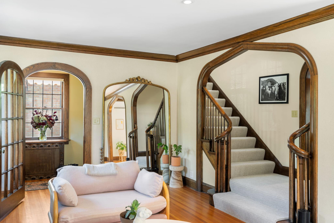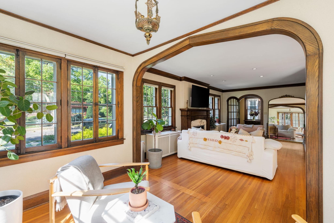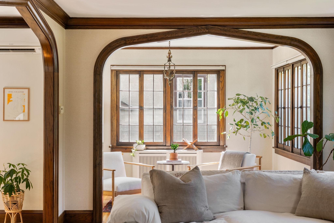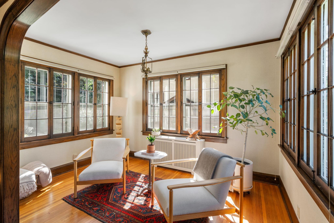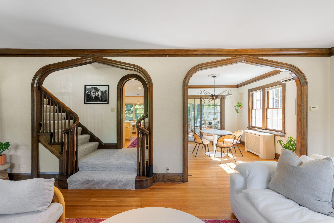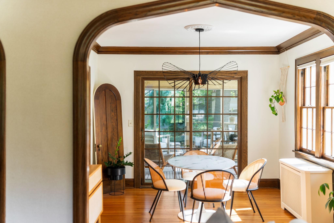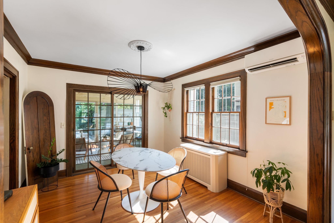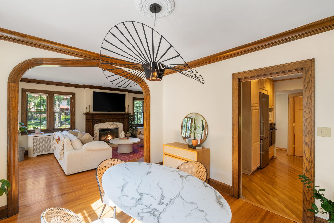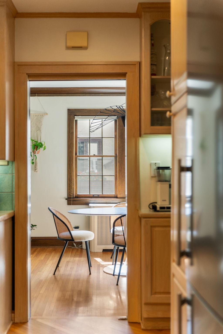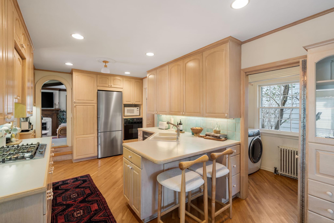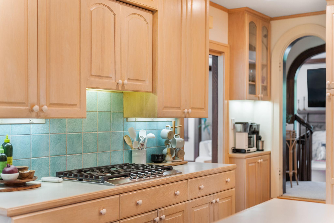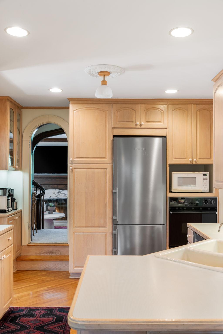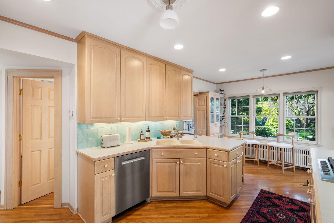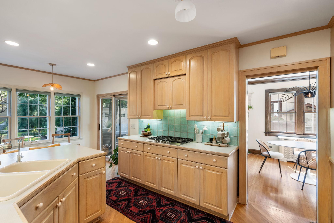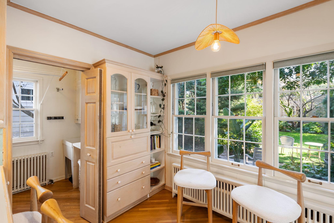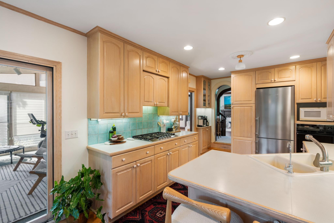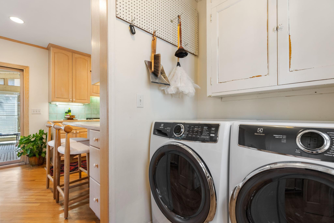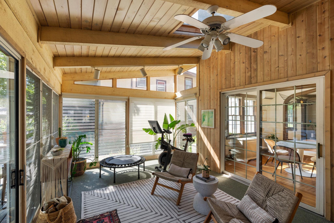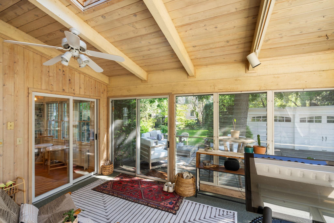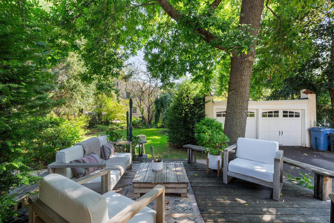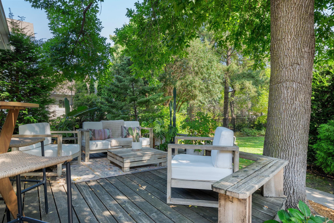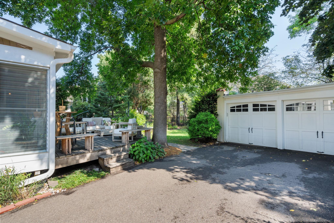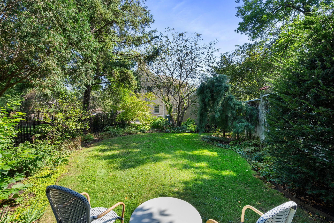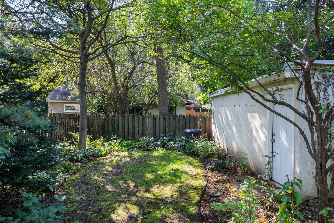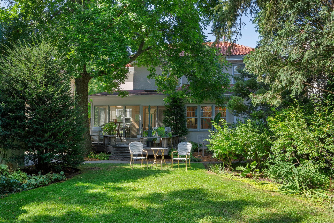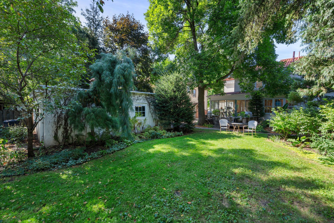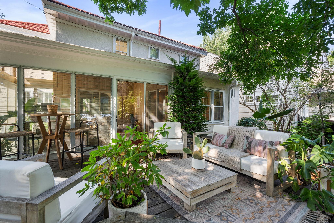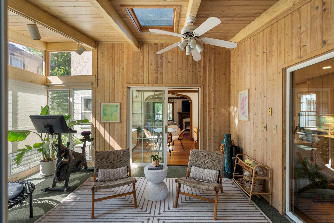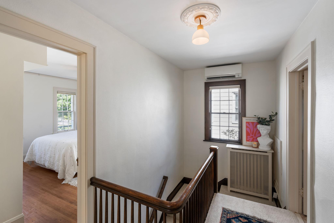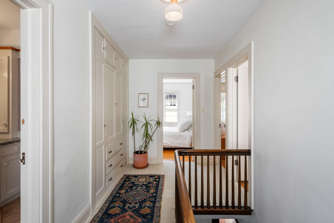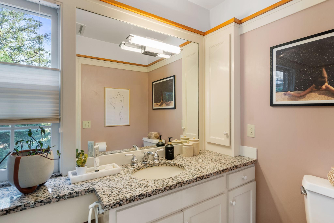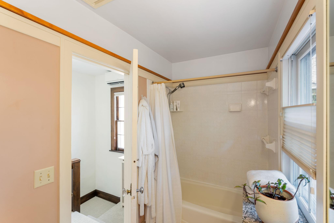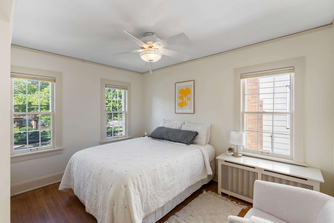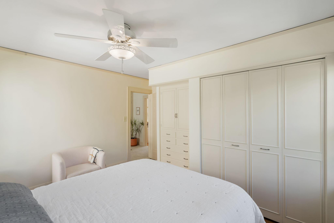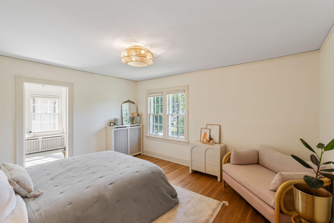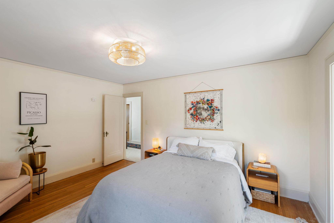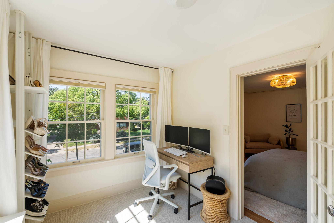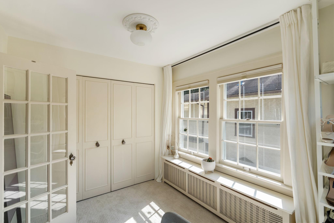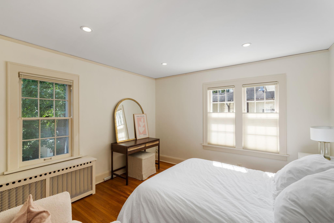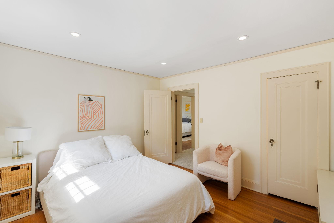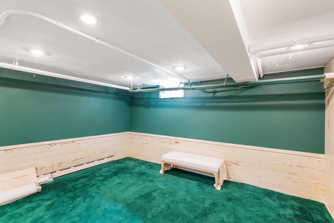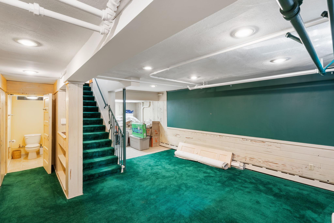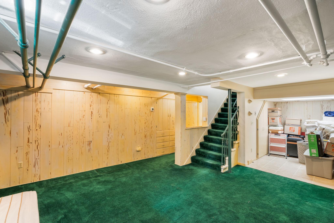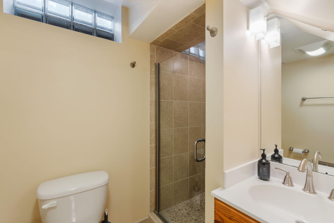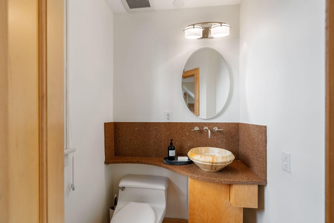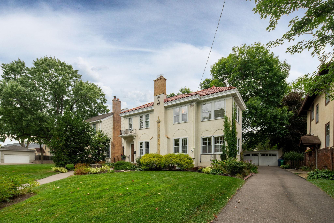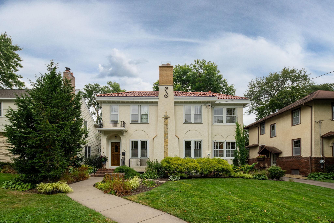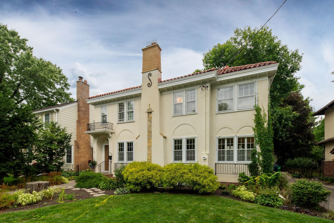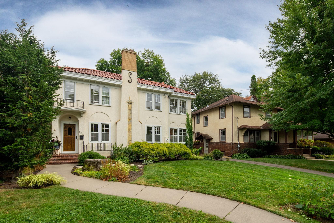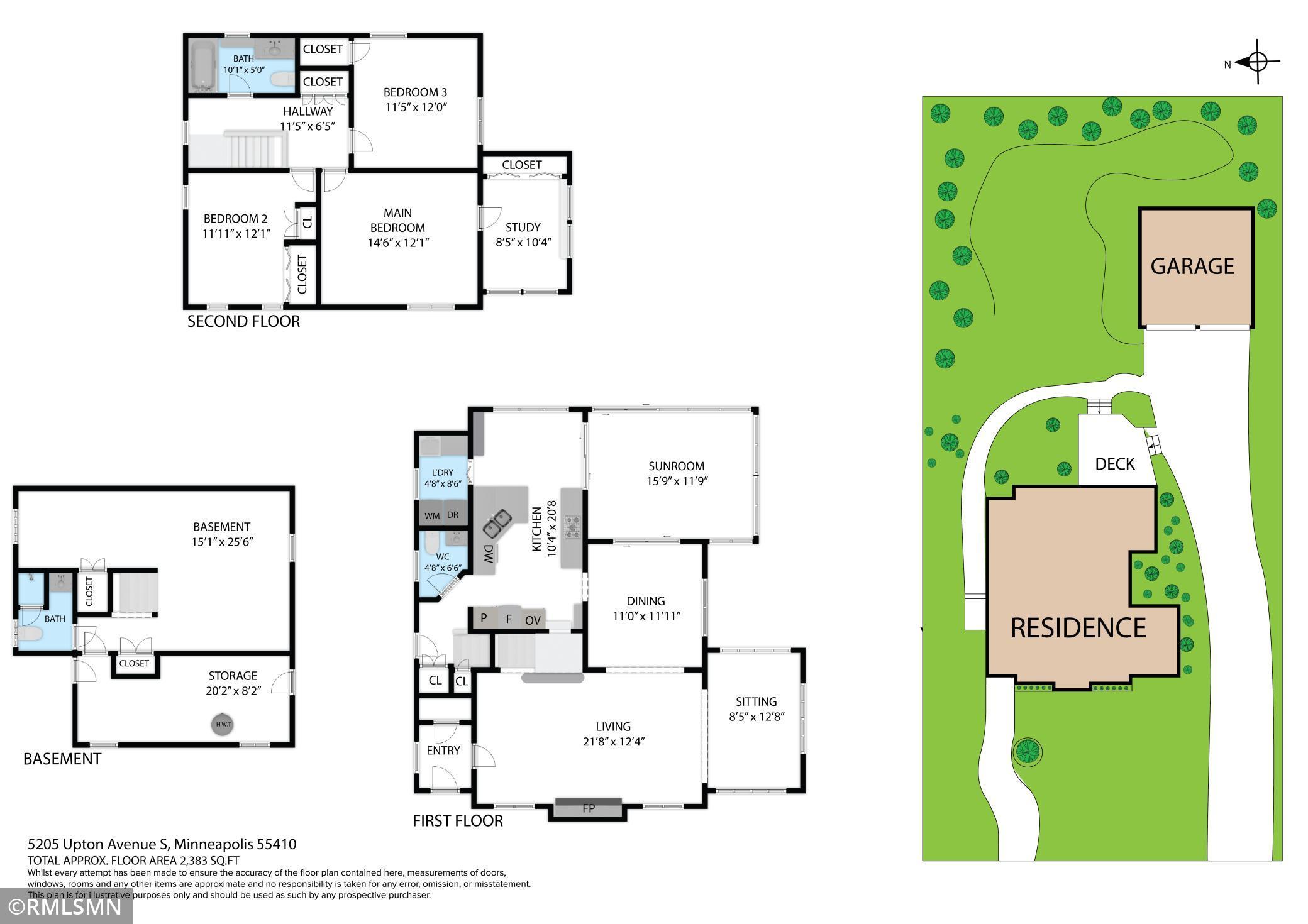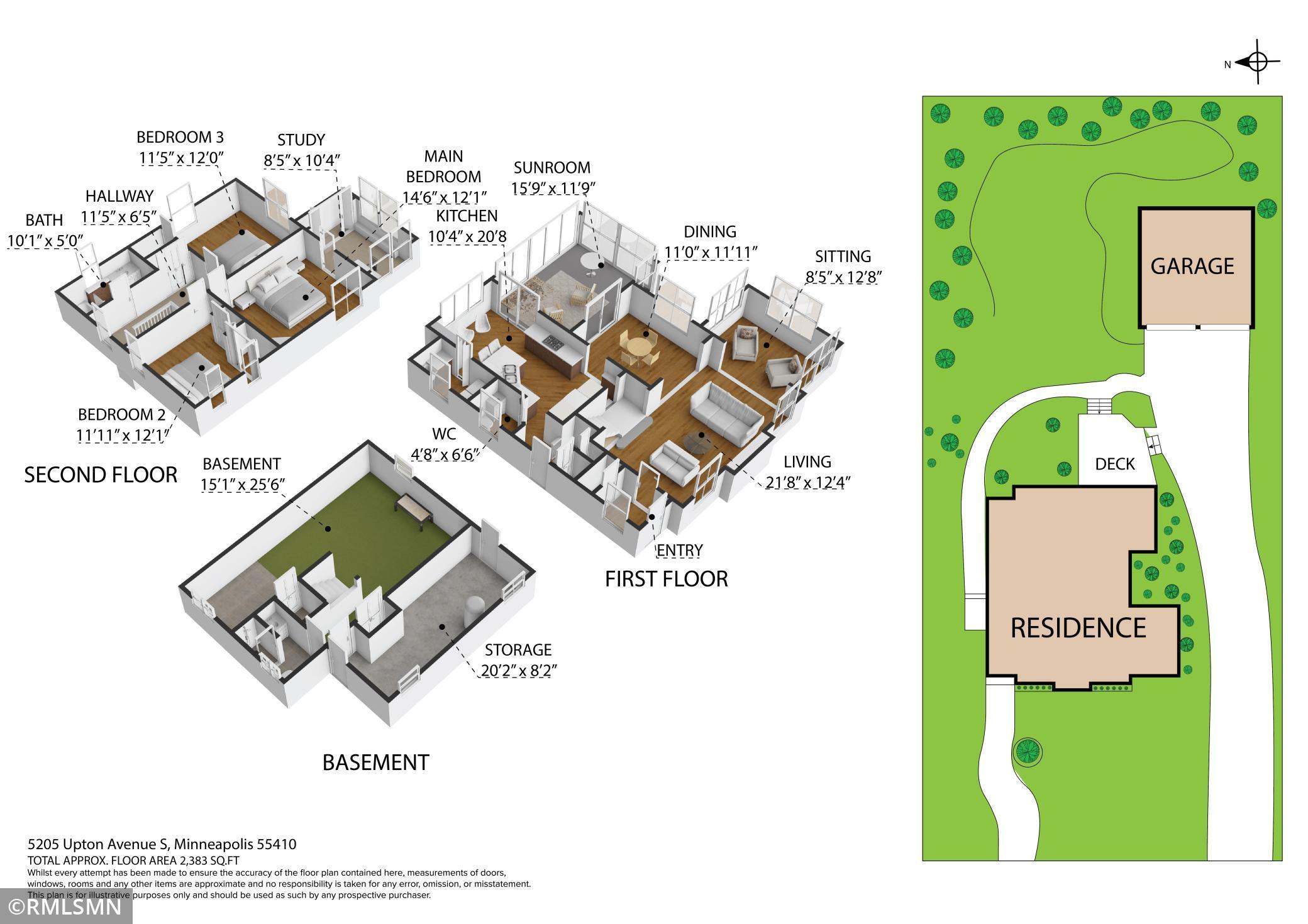5205 UPTON AVENUE
5205 Upton Avenue, Minneapolis, 55410, MN
-
Price: $800,000
-
Status type: For Sale
-
City: Minneapolis
-
Neighborhood: Fulton
Bedrooms: 3
Property Size :2157
-
Listing Agent: NST18075,NST227779
-
Property type : Single Family Residence
-
Zip code: 55410
-
Street: 5205 Upton Avenue
-
Street: 5205 Upton Avenue
Bathrooms: 3
Year: 1925
Listing Brokerage: Downtown Resource Group, LLC
FEATURES
- Refrigerator
- Washer
- Dryer
- Exhaust Fan
- Dishwasher
- Disposal
- Cooktop
- Wall Oven
- Gas Water Heater
DETAILS
This exceptional Spanish Revival home is a rare gem, lovingly maintained, and updated! With exquisite finishes, light-filled spaces, and thoughtful updates throughout, this home is sure to captivate. The expansive main level features elegant archways, paned windows, and gleaming hardwood floors. The inviting living room, with a stunning marble fireplace, flows seamlessly into the sitting room and formal dining room. The kitchen offers abundant cabinetry, a breakfast bar, and informal dining, with easy access to the laundry room and powder room. Upstairs, the tranquil primary bedroom includes a private sitting room, with two additional bedrooms and a full bath nearby. The lower level boasts a cozy family room, updated 3/4 bath, and plenty of storage. Relax in the sunny 3-season porch or on the deck, both overlooking a beautifully landscaped, mature backyard. A spacious 2-car garage and private driveway complete the home, ideally located near Minnehaha Creek, Lake Harriet, and the shops and restaurants of 50th & Penn and 50th & France.
INTERIOR
Bedrooms: 3
Fin ft² / Living Area: 2157 ft²
Below Ground Living: 440ft²
Bathrooms: 3
Above Ground Living: 1717ft²
-
Basement Details: Daylight/Lookout Windows, Full, Partially Finished, Storage Space,
Appliances Included:
-
- Refrigerator
- Washer
- Dryer
- Exhaust Fan
- Dishwasher
- Disposal
- Cooktop
- Wall Oven
- Gas Water Heater
EXTERIOR
Air Conditioning: Ductless Mini-Split
Garage Spaces: 2
Construction Materials: N/A
Foundation Size: 771ft²
Unit Amenities:
-
- Deck
- Porch
- Natural Woodwork
- Hardwood Floors
- Ceiling Fan(s)
- Washer/Dryer Hookup
- Paneled Doors
- Skylight
- French Doors
- Tile Floors
Heating System:
-
- Hot Water
- Boiler
- Other
- Radiator(s)
ROOMS
| Main | Size | ft² |
|---|---|---|
| Living Room | 21.5 x 12 | 460.46 ft² |
| Sitting Room | 8.25 x 12 | 83.19 ft² |
| Dining Room | 11 x 12 | 121 ft² |
| Kitchen | 10.25 x 14 | 123.85 ft² |
| Informal Dining Room | 10 x 6 | 100 ft² |
| Laundry | 5 x 8 | 25 ft² |
| Bathroom | 5.25 x 6.75 | 86.77 ft² |
| Three Season Porch | 15 x 11.25 | 196.25 ft² |
| Upper | Size | ft² |
|---|---|---|
| Bedroom 1 | 14.5 x 12 | 209.04 ft² |
| Bedroom 2 | 12 x 12 | 144 ft² |
| Bedroom 3 | 11 x 12 | 121 ft² |
| Bathroom | 10.75 x 4.75 | 166.56 ft² |
| Sitting Room | 8.25 x 10.25 | 121.84 ft² |
| Lower | Size | ft² |
|---|---|---|
| Family Room | 27 x 15.75 | 573.75 ft² |
| Bathroom | 5.75 x 7 | 64.69 ft² |
| Utility Room | 21 x 8.75 | 299.25 ft² |
LOT
Acres: N/A
Lot Size Dim.: 55 x 147 x 55 x 147
Longitude: 44.9085
Latitude: -93.3142
Zoning: Residential-Single Family
FINANCIAL & TAXES
Tax year: 2024
Tax annual amount: $11,190
MISCELLANEOUS
Fuel System: N/A
Sewer System: City Sewer/Connected
Water System: City Water/Connected
ADITIONAL INFORMATION
MLS#: NST7651499
Listing Brokerage: Downtown Resource Group, LLC

ID: 3424557
Published: September 20, 2024
Last Update: September 20, 2024
Views: 33


