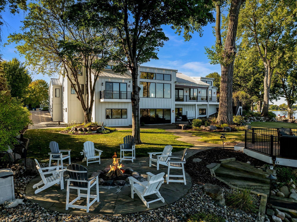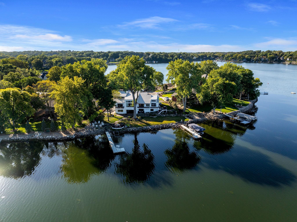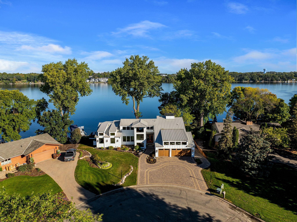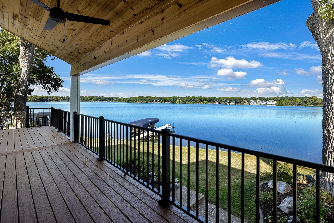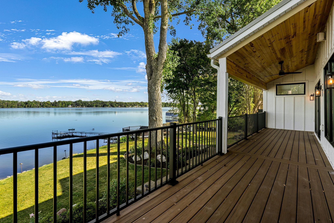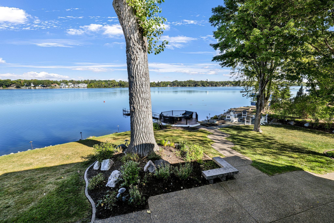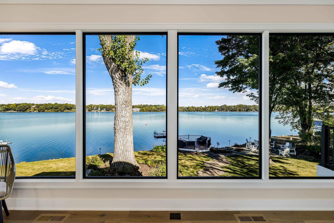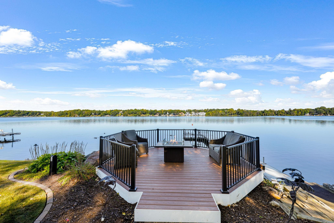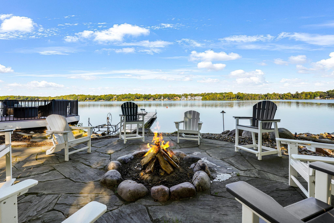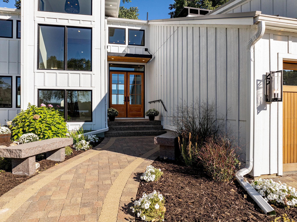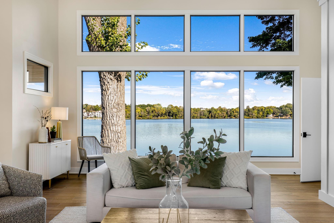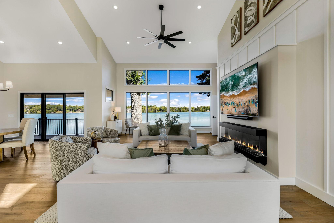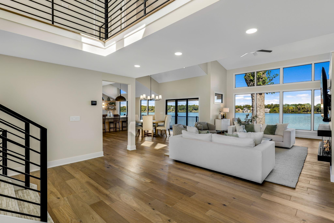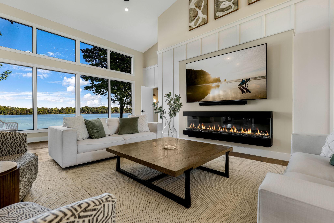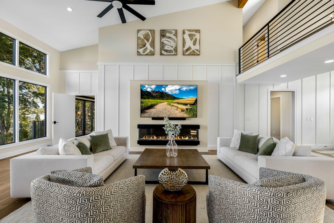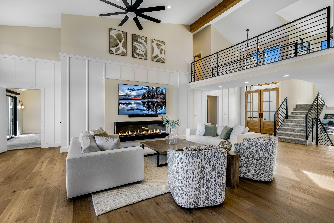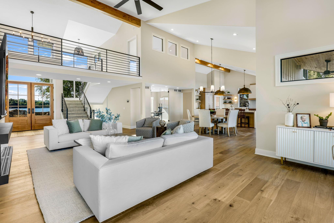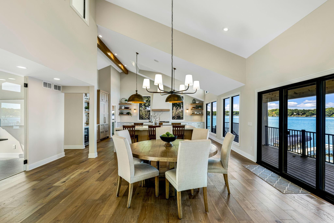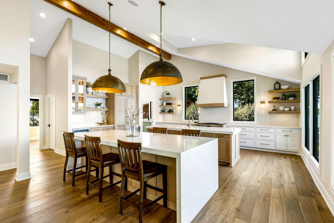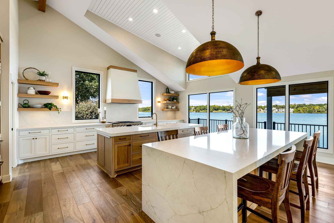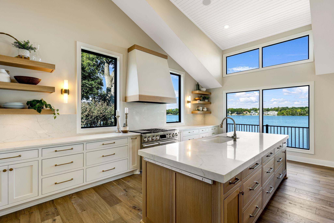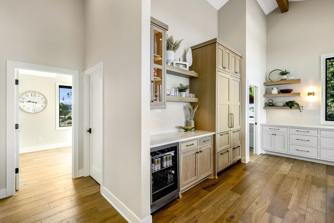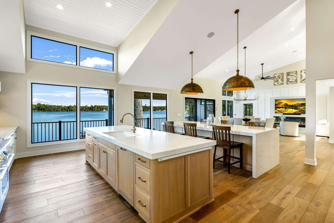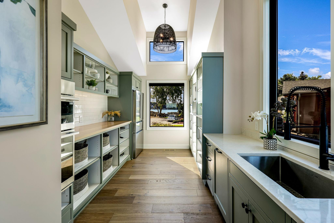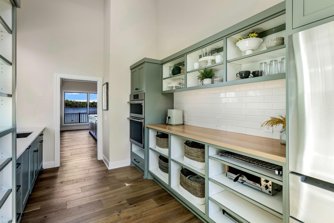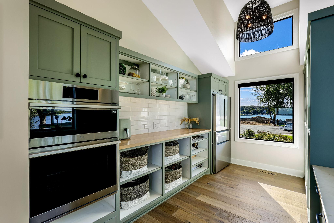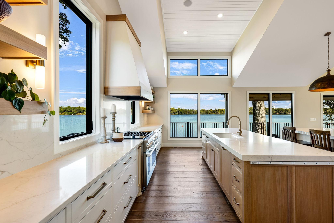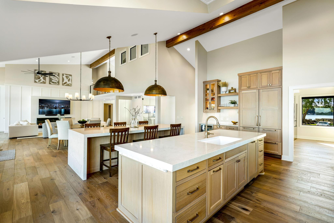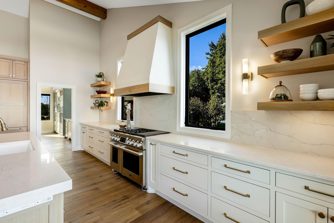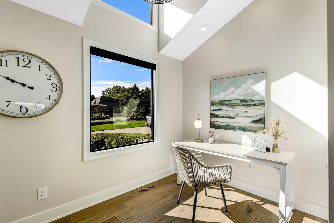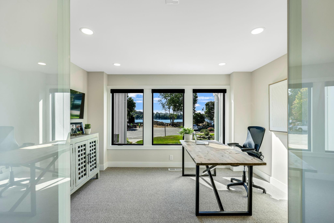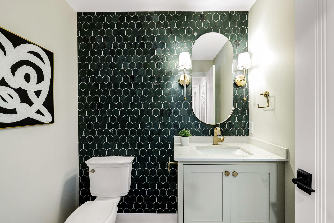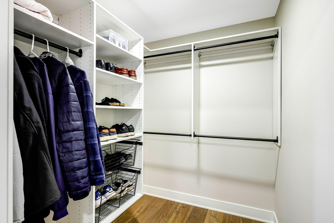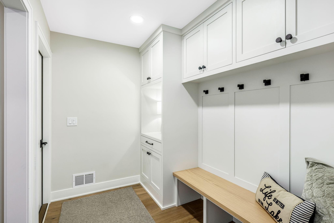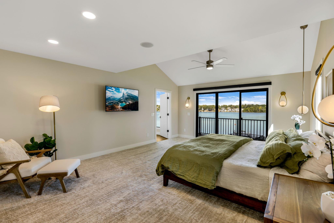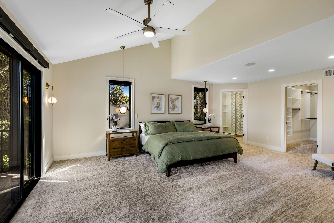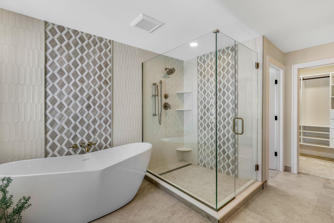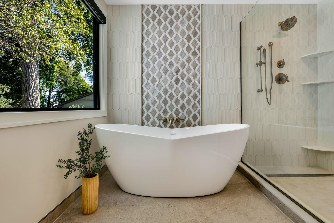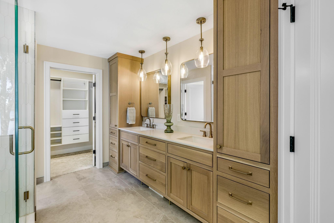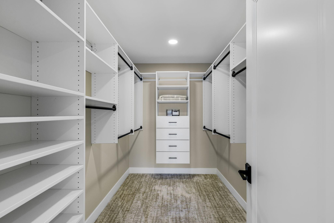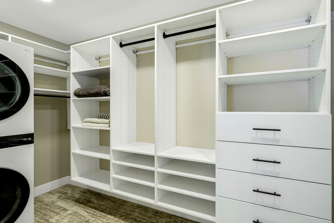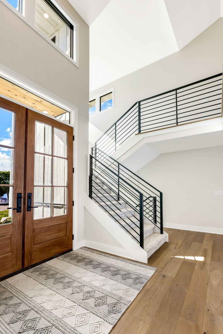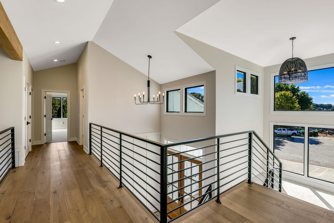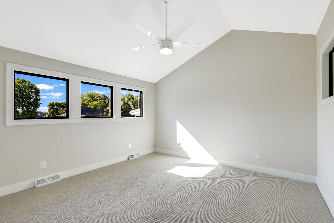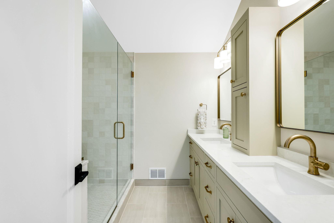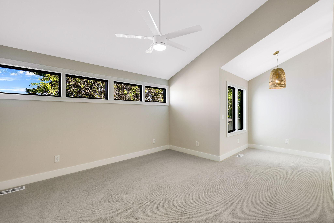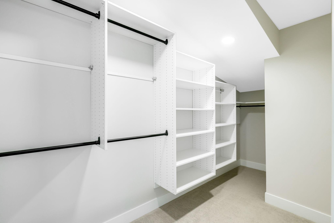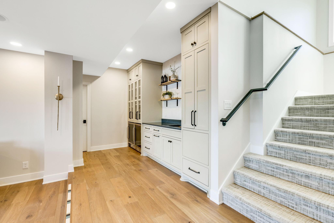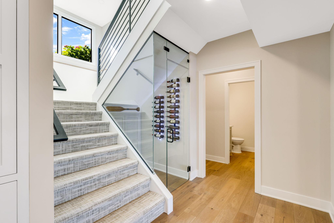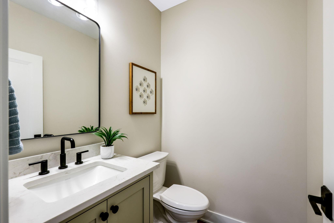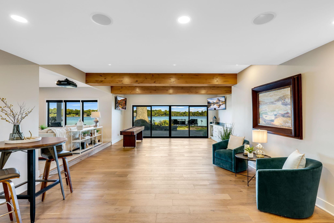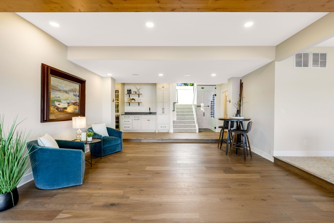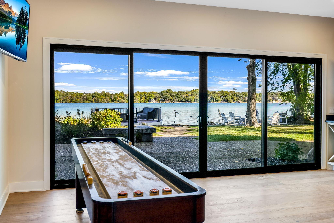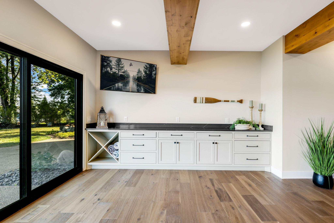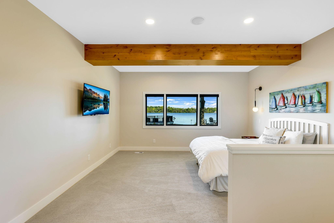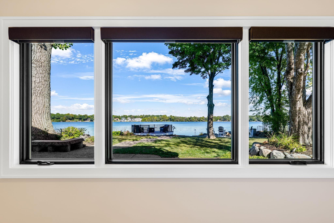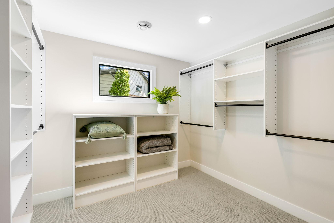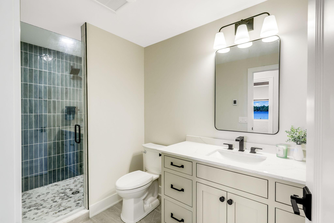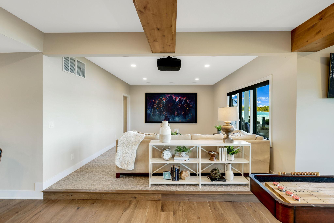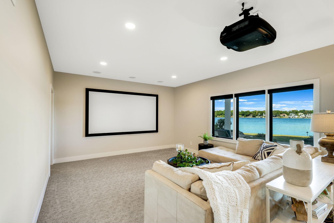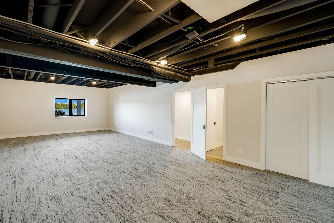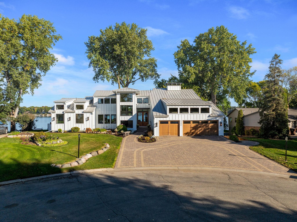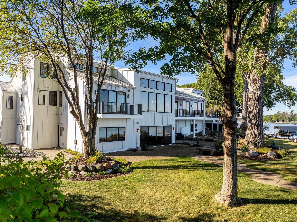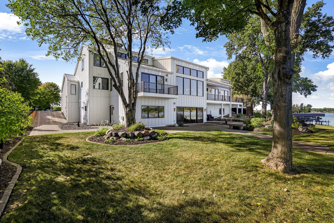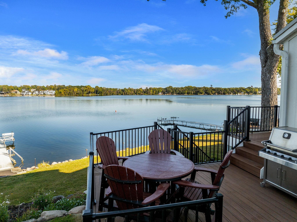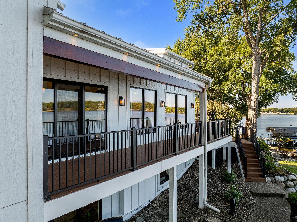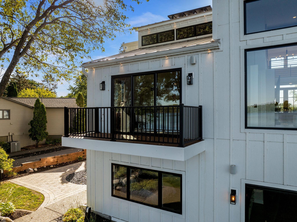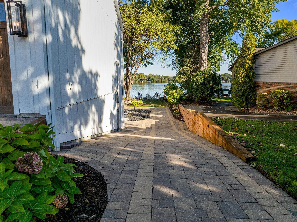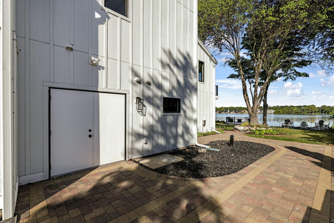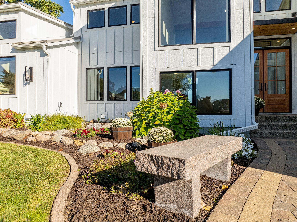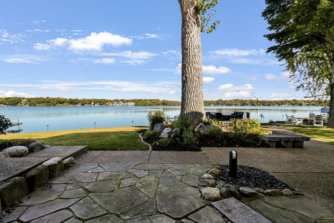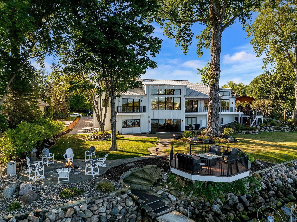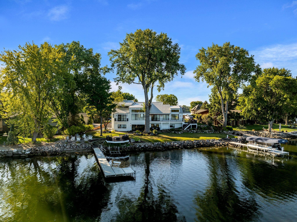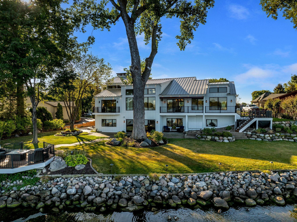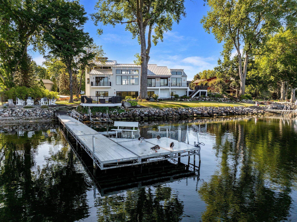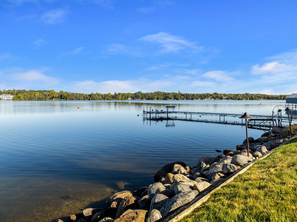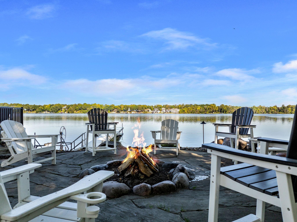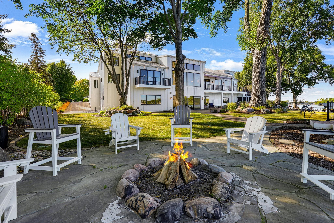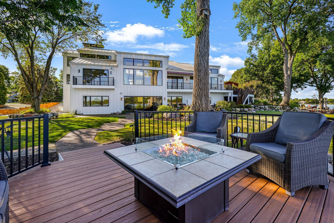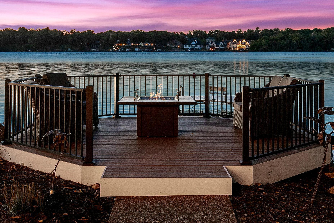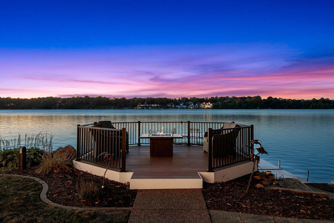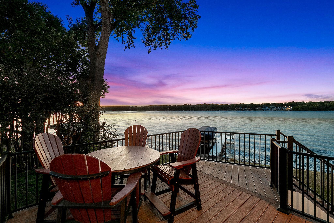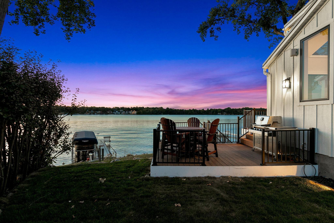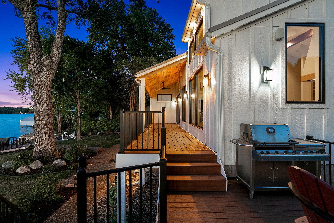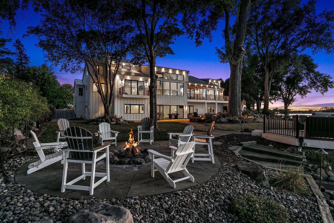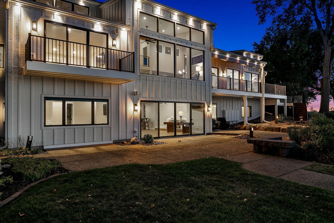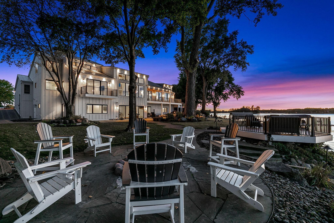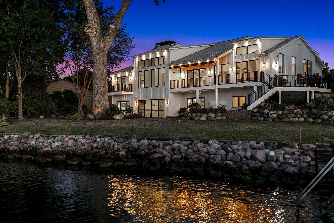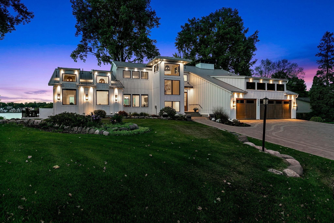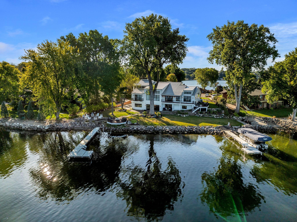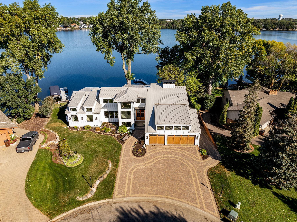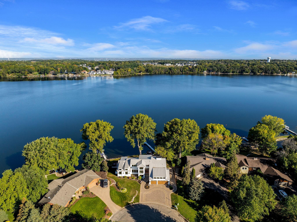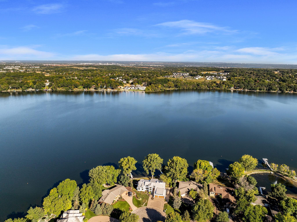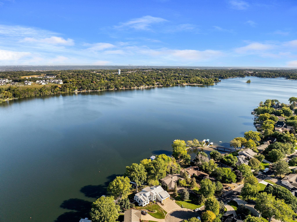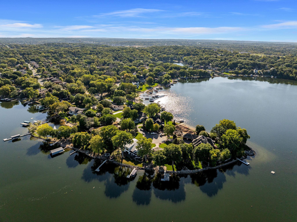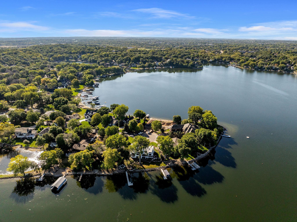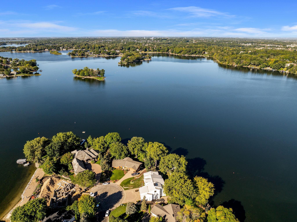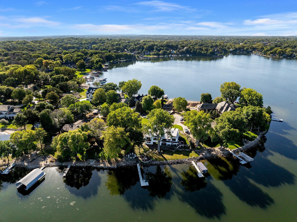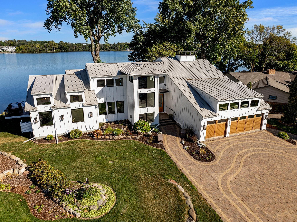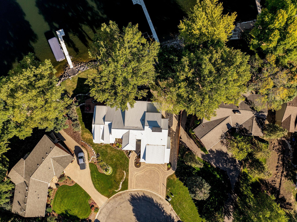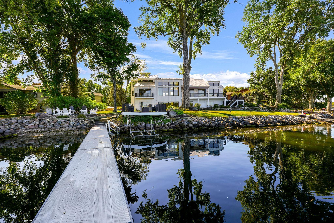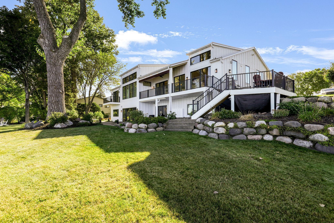5206 FROST POINT CIRCLE
5206 Frost Point Circle, Prior Lake, 55372, MN
-
Price: $4,200,000
-
Status type: For Sale
-
City: Prior Lake
-
Neighborhood: Rls 029
Bedrooms: 5
Property Size :6099
-
Listing Agent: NST21172,NST40741
-
Property type : Single Family Residence
-
Zip code: 55372
-
Street: 5206 Frost Point Circle
-
Street: 5206 Frost Point Circle
Bathrooms: 6
Year: 1975
Listing Brokerage: RE/MAX Preferred
FEATURES
- Range
- Refrigerator
- Washer
- Dryer
- Microwave
- Exhaust Fan
- Dishwasher
- Water Softener Owned
- Disposal
- Wall Oven
- Gas Water Heater
- Wine Cooler
- Stainless Steel Appliances
DETAILS
Welcome to 5206 Frost Point, an extraordinary lakeside retreat on the prime shoreline of Lower Prior Lake. This manicured lot features 179 feet of level lakefront. The 2023 meticulously remodeled home offers breathtaking lake views from every angle, designed to maximize natural light and scenic views. With over 6,000 square feet of sunlit open spaces, this residence includes five spacious bedrooms and six luxury baths. The main floor is perfect for living and entertaining, featuring one of a kind kitchen with full pantry. Numerous entertainment and relaxation areas throughout ensure comfort and enjoyment for all. A unique opportunity to own a rare lakeside package that combines elegance, comfort, and stunning natural beauty.
INTERIOR
Bedrooms: 5
Fin ft² / Living Area: 6099 ft²
Below Ground Living: 2443ft²
Bathrooms: 6
Above Ground Living: 3656ft²
-
Basement Details: Block, Finished, Full, Storage Space, Walkout,
Appliances Included:
-
- Range
- Refrigerator
- Washer
- Dryer
- Microwave
- Exhaust Fan
- Dishwasher
- Water Softener Owned
- Disposal
- Wall Oven
- Gas Water Heater
- Wine Cooler
- Stainless Steel Appliances
EXTERIOR
Air Conditioning: Central Air
Garage Spaces: 4
Construction Materials: N/A
Foundation Size: 2763ft²
Unit Amenities:
-
- Patio
- Kitchen Window
- Deck
- Natural Woodwork
- Hardwood Floors
- Walk-In Closet
- Vaulted Ceiling(s)
- Washer/Dryer Hookup
- In-Ground Sprinkler
- Exercise Room
- Paneled Doors
- Panoramic View
- Kitchen Center Island
- Wet Bar
- Main Floor Primary Bedroom
- Primary Bedroom Walk-In Closet
Heating System:
-
- Forced Air
- Radiant Floor
ROOMS
| Main | Size | ft² |
|---|---|---|
| Living Room | 27x16 | 729 ft² |
| Dining Room | 17x13 | 289 ft² |
| Kitchen | 18x18 | 324 ft² |
| Foyer | 16x9 | 256 ft² |
| Pantry (Walk-In) | 10x16 | 100 ft² |
| Office | 13x9 | 169 ft² |
| Mud Room | 8x7 | 64 ft² |
| Bedroom 1 | 15x20 | 225 ft² |
| Primary Bathroom | 14x14 | 196 ft² |
| Deck | 7x34 | 49 ft² |
| Deck | 14x13 | 196 ft² |
| Lower | Size | ft² |
|---|---|---|
| Family Room | 34x19 | 1156 ft² |
| Media Room | 14x17 | 196 ft² |
| Bedroom 5 | 17x15 | 289 ft² |
| Flex Room | 35x17 | 1225 ft² |
| Garage | 21x9 | 441 ft² |
| Upper | Size | ft² |
|---|---|---|
| Bedroom 2 | 13x13 | 169 ft² |
| Bedroom 3 | 16x13 | 256 ft² |
| Bedroom 4 | 20x12 | 400 ft² |
LOT
Acres: N/A
Lot Size Dim.: 72x209x179Lx153
Longitude: 44.7315
Latitude: -93.4151
Zoning: Shoreline,Residential-Single Family
FINANCIAL & TAXES
Tax year: 2024
Tax annual amount: $18,792
MISCELLANEOUS
Fuel System: N/A
Sewer System: City Sewer/Connected
Water System: City Water/Connected
ADITIONAL INFORMATION
MLS#: NST7650721
Listing Brokerage: RE/MAX Preferred

ID: 3434049
Published: October 03, 2024
Last Update: October 03, 2024
Views: 35


