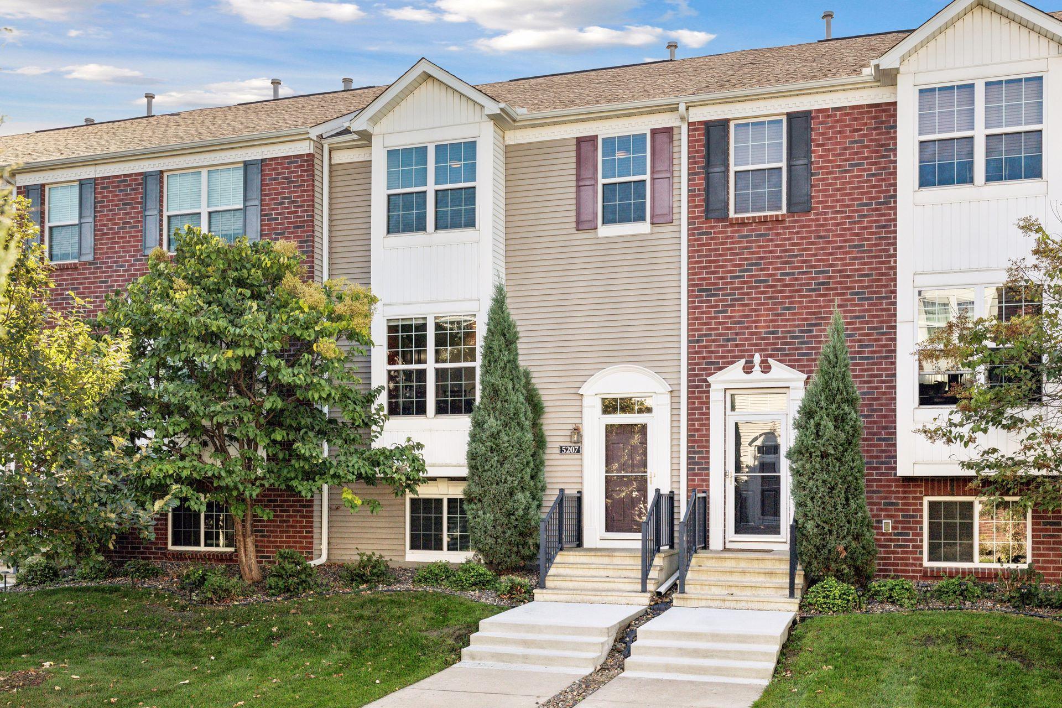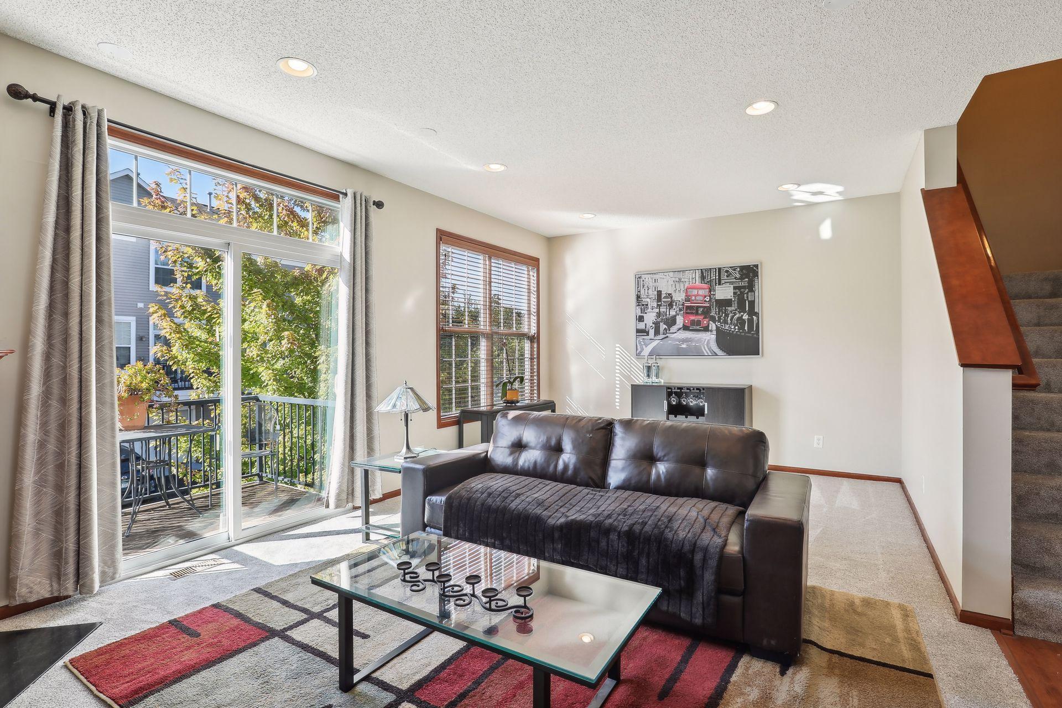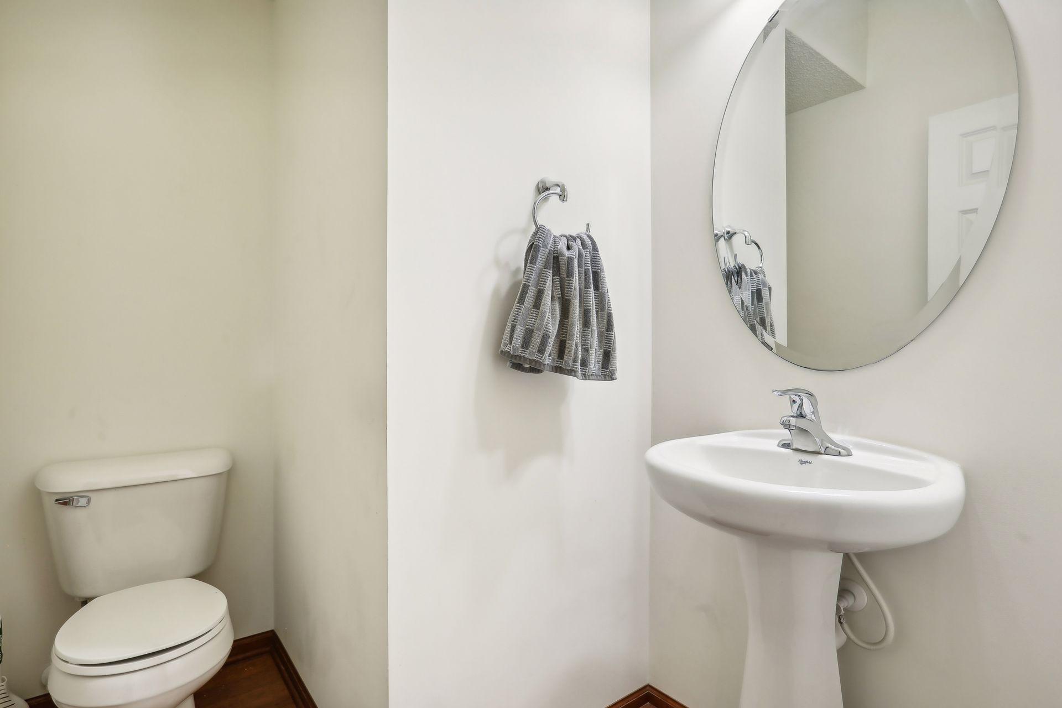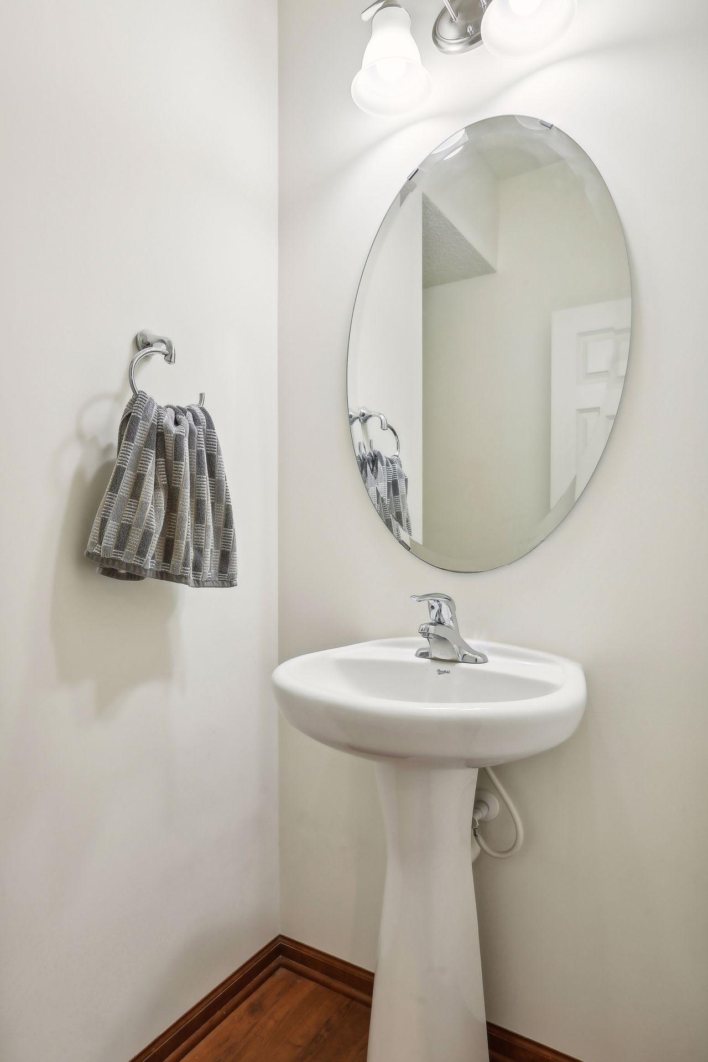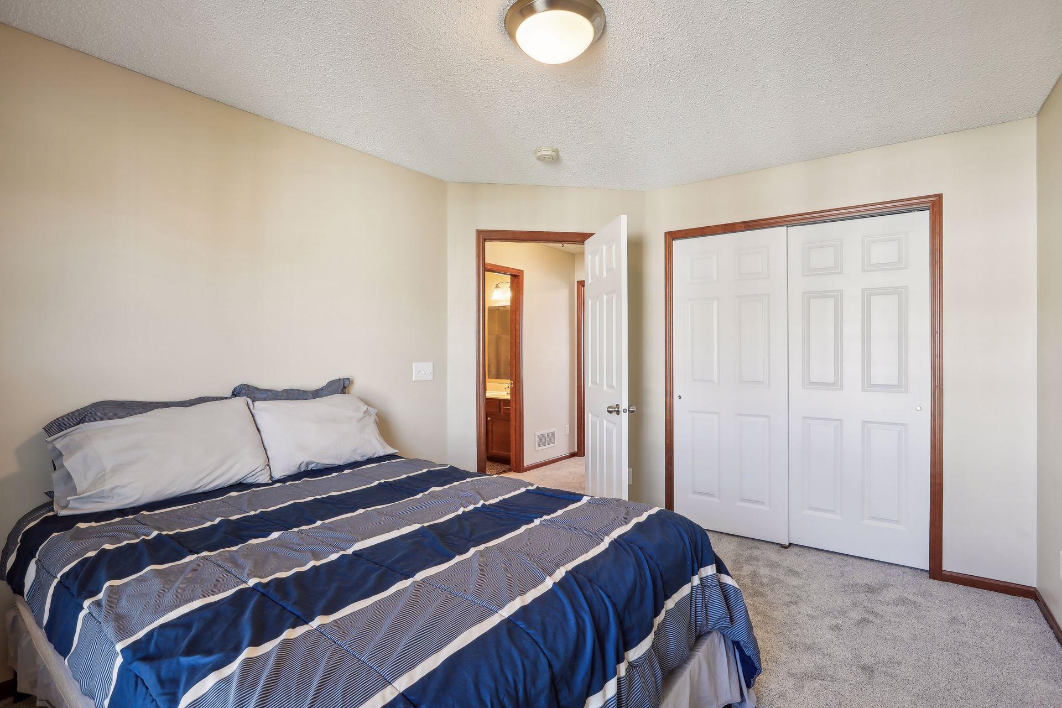5207 SCOTT LANE
5207 Scott Lane, Minneapolis (Robbinsdale), 55422, MN
-
Price: $335,000
-
Status type: For Sale
-
Neighborhood: Parker Village
Bedrooms: 3
Property Size :1693
-
Listing Agent: NST16570,NST94496
-
Property type : Townhouse Side x Side
-
Zip code: 55422
-
Street: 5207 Scott Lane
-
Street: 5207 Scott Lane
Bathrooms: 3
Year: 2009
Listing Brokerage: Edina Realty, Inc.
FEATURES
- Range
- Refrigerator
- Washer
- Dryer
- Dishwasher
- Disposal
DETAILS
Beautiful Townhome has 3 Bedrooms on the same level, 3 Bathrooms with an attached over sized Double Garage. Also has space to add an additional Bedroom and another Bathroom. This is a great place for entertaining or just to unwind and relax with an open floor plan & plenty of natural sunlight. This is a Clean, Well Maintained Home with Brand New Carpet and Additional Updates Throughout! The living room has a corner gas fireplace and this will be a very delightful place for all those chill days to come. You would definitely enjoy the fireplace as you watch the snow falling and someone else shoving all of that snow! The cook in this home will love the spacious kitchen with Stainless Steel Appliances, ample cabins and counter space also a built-in desk… which is great for you busy people that need to work as your trying to love the carefree life. The owner's suite has vaulted ceilings, a full bathroom with duel vanities and a walk-in closet. The Lower Level is Ready for the fourth bedroom or an office or a family room or workout room. It has the installation, drywall, etc. just waiting for the New Owner to finish it off also is roughed in for an Additional Bathroom. The New Owner will receive a one year HSA Home Warranty. This home is convenient to Highways, just a few blocks from downtown Robbinsdale for shopping, some great restaurants, close to schools and more. Don’t miss your opportunity for this Home!
INTERIOR
Bedrooms: 3
Fin ft² / Living Area: 1693 ft²
Below Ground Living: 81ft²
Bathrooms: 3
Above Ground Living: 1612ft²
-
Basement Details: Daylight/Lookout Windows, Egress Window(s), Partially Finished,
Appliances Included:
-
- Range
- Refrigerator
- Washer
- Dryer
- Dishwasher
- Disposal
EXTERIOR
Air Conditioning: Central Air
Garage Spaces: 2
Construction Materials: N/A
Foundation Size: 836ft²
Unit Amenities:
-
Heating System:
-
- Forced Air
ROOMS
| Main | Size | ft² |
|---|---|---|
| Living Room | 21.1 x 12.1 | 254.76 ft² |
| Dining Room | 12 x 10 | 144 ft² |
| Deck | 8 x 6 | 64 ft² |
| Upper | Size | ft² |
|---|---|---|
| Kitchen | 13.2 x 12.2 | 160.19 ft² |
| Bedroom 1 | 16 x 12 | 256 ft² |
| Bedroom 2 | 13 x 10 | 169 ft² |
| Bedroom 3 | 10.2 x 10.3 | 104.21 ft² |
| Lower | Size | ft² |
|---|---|---|
| Flex Room | 14 x 10 | 196 ft² |
LOT
Acres: N/A
Lot Size Dim.: 22x83
Longitude: 45.0287
Latitude: -93.3461
Zoning: Residential-Single Family
FINANCIAL & TAXES
Tax year: 2024
Tax annual amount: $3,896
MISCELLANEOUS
Fuel System: N/A
Sewer System: City Sewer/Connected
Water System: City Water/Connected
ADITIONAL INFORMATION
MLS#: NST7634518
Listing Brokerage: Edina Realty, Inc.

ID: 3439742
Published: September 29, 2024
Last Update: September 29, 2024
Views: 25


