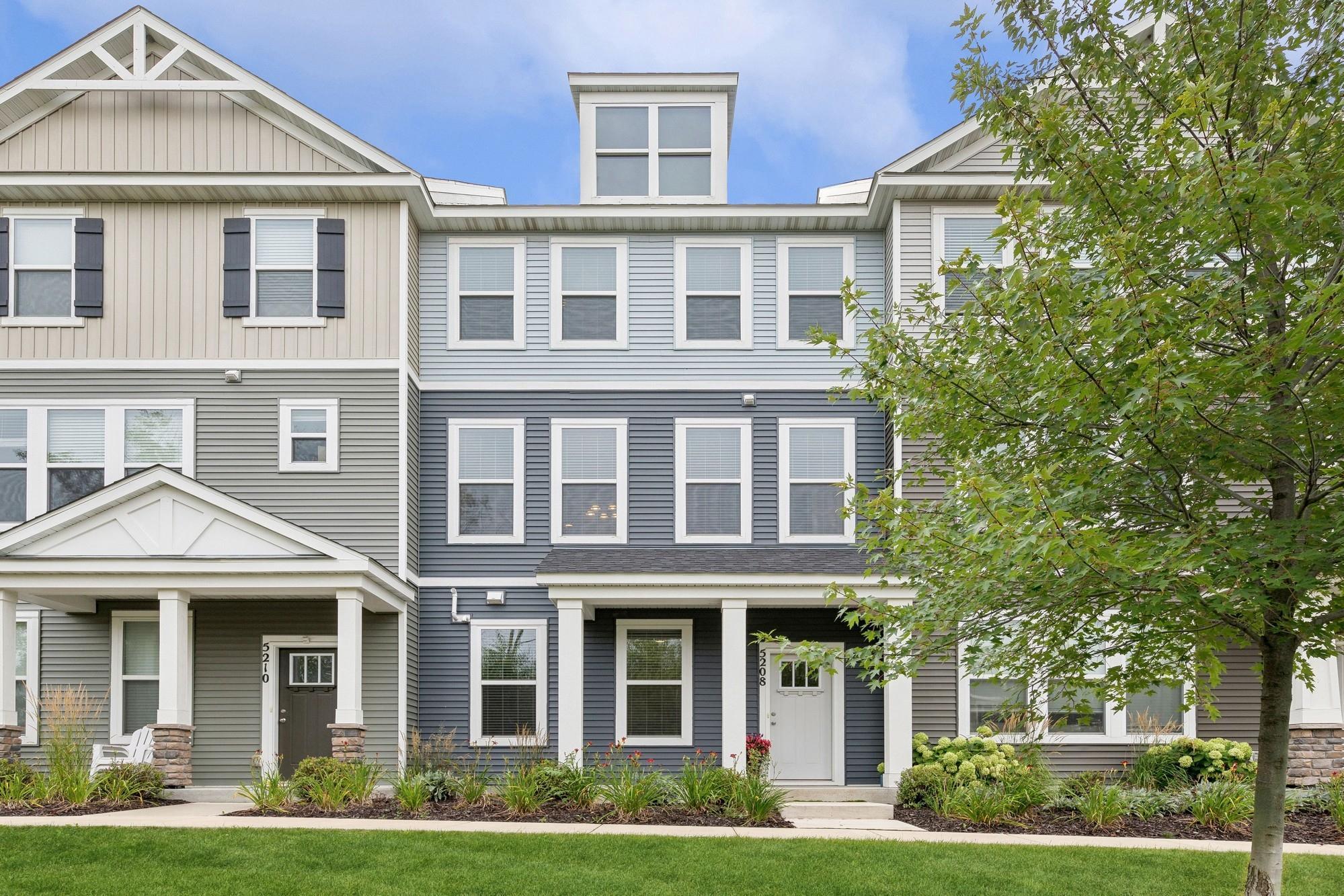5208 HAMPTON STREET
5208 Hampton Street, Prior Lake, 55372, MN
-
Price: $365,000
-
Status type: For Sale
-
City: Prior Lake
-
Neighborhood: Trillium Cove 2nd Add Cic #120
Bedrooms: 3
Property Size :1871
-
Listing Agent: NST16596,NST104739
-
Property type : Townhouse Side x Side
-
Zip code: 55372
-
Street: 5208 Hampton Street
-
Street: 5208 Hampton Street
Bathrooms: 3
Year: 2018
Listing Brokerage: Edina Realty, Inc.
FEATURES
- Refrigerator
- Washer
- Dryer
- Microwave
- Exhaust Fan
- Dishwasher
- Disposal
- Cooktop
- Wall Oven
- Air-To-Air Exchanger
- Gas Water Heater
- Stainless Steel Appliances
DETAILS
Discover the charm of this exceptional 3BR/3BA townhome in the beautiful Trillium Cove community. This spacious, multi-level home offers the convenience of a single-family home with the benefits of a low-maintenance lifestyle. Enjoy the flexibility of a main floor family room/flex space that can adapt to your needs, whether it’s a playroom, home office, or additional living area. The open-concept upper level is perfect for hosting gatherings. The stunning kitchen features expansive quartz countertops, stainless steel appliances, a center island with breakfast bar, and a walk-in pantry. The large dining area accommodates a sizable table and hutch, while the adjacent living room is ideal for a big screen TV or showcasing your favorite art. Expansive windows at both ends of the upper-level flood the space with natural light. A desk nook provides an ideal spot for crafting, working from home, or doing homework. The upper level also includes a guest bath and a huge deck for outdoor enjoyment. The third floor features a generous primary bedroom with a walk-in closet and a luxurious ¾ bath with double sinks and a walk-in shower. Two additional bedrooms, a full bath, and an upper-level laundry room complete this floor. The oversized garage includes a utility room and space for workbench, workout area or extra storage. There is even a separate spot to keep the trash cans out of the way. Scenic sidewalks and trails provide views of wetlands and lead to the neighborhood playground. Enjoy easy access to shopping, restaurants, park & ride, and highways.
INTERIOR
Bedrooms: 3
Fin ft² / Living Area: 1871 ft²
Below Ground Living: N/A
Bathrooms: 3
Above Ground Living: 1871ft²
-
Basement Details: Slab,
Appliances Included:
-
- Refrigerator
- Washer
- Dryer
- Microwave
- Exhaust Fan
- Dishwasher
- Disposal
- Cooktop
- Wall Oven
- Air-To-Air Exchanger
- Gas Water Heater
- Stainless Steel Appliances
EXTERIOR
Air Conditioning: Central Air
Garage Spaces: 2
Construction Materials: N/A
Foundation Size: 840ft²
Unit Amenities:
-
- Deck
- Kitchen Center Island
- Primary Bedroom Walk-In Closet
Heating System:
-
- Forced Air
ROOMS
| Upper | Size | ft² |
|---|---|---|
| Living Room | 16x15 | 256 ft² |
| Kitchen | 16x11 | 256 ft² |
| Dining Room | 16x9 | 256 ft² |
| Deck | 20x8 | 400 ft² |
| Other Room | 6x5 | 36 ft² |
| Third | Size | ft² |
|---|---|---|
| Bedroom 1 | 13x12 | 169 ft² |
| Bedroom 2 | 10x10 | 100 ft² |
| Bedroom 3 | 10x10 | 100 ft² |
| Main | Size | ft² |
|---|---|---|
| Flex Room | 14x11 | 196 ft² |
| Pantry (Walk-In) | 5.7x5.3 | 29.31 ft² |
LOT
Acres: N/A
Lot Size Dim.: 22x57
Longitude: 44.746
Latitude: -93.4155
Zoning: Residential-Single Family
FINANCIAL & TAXES
Tax year: 2024
Tax annual amount: $3,152
MISCELLANEOUS
Fuel System: N/A
Sewer System: City Sewer/Connected
Water System: City Water/Connected
ADITIONAL INFORMATION
MLS#: NST7638598
Listing Brokerage: Edina Realty, Inc.

ID: 3325410
Published: August 23, 2024
Last Update: August 23, 2024
Views: 34






