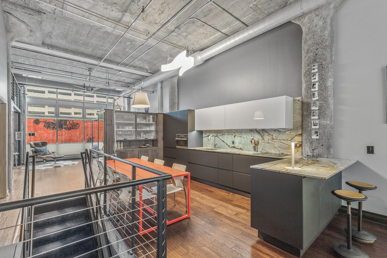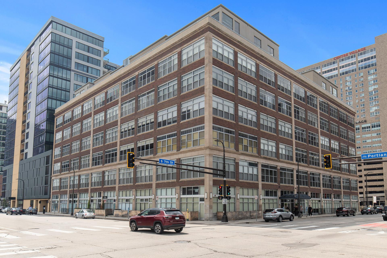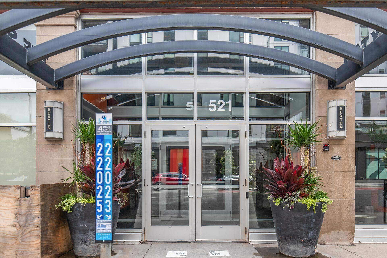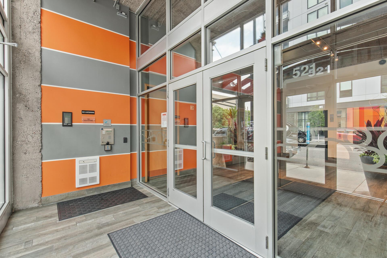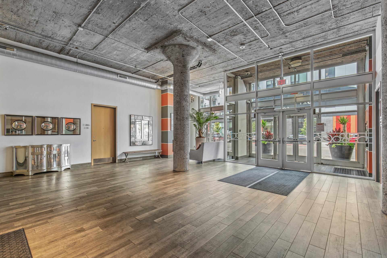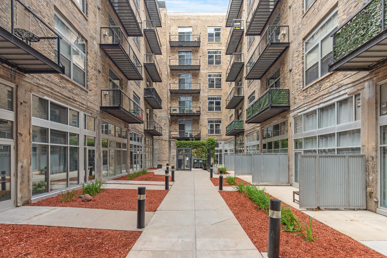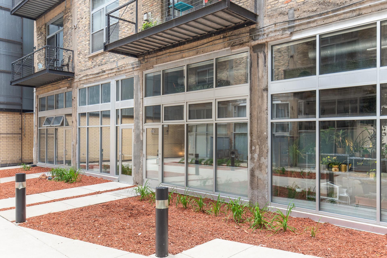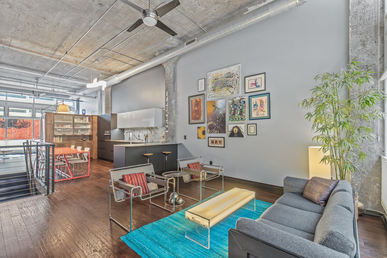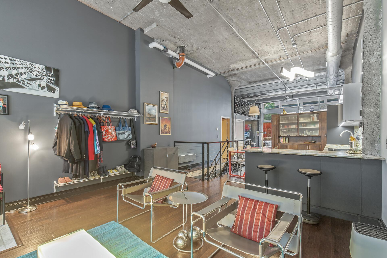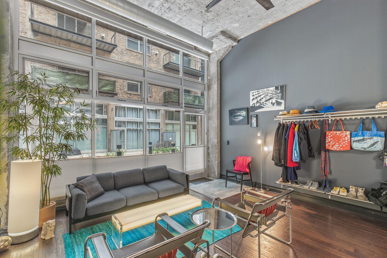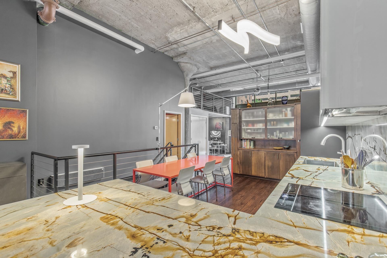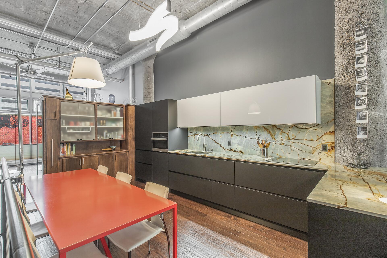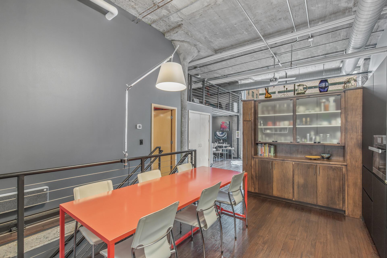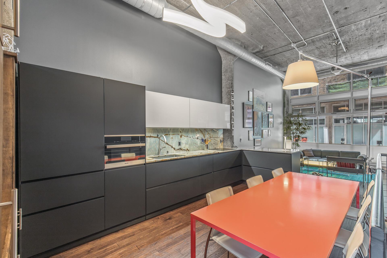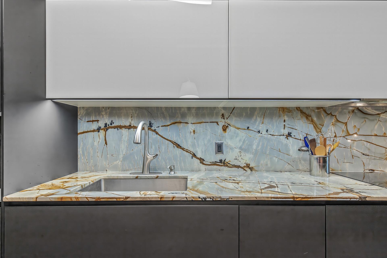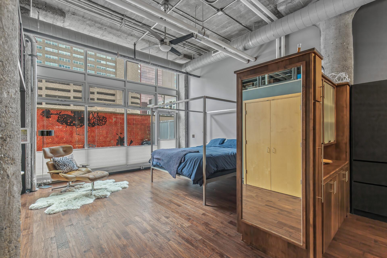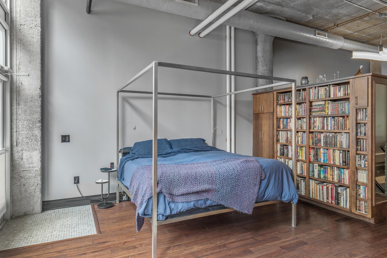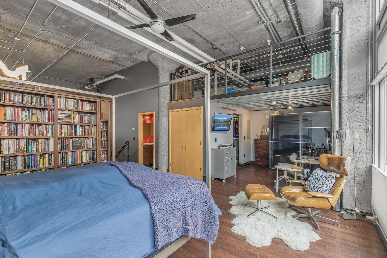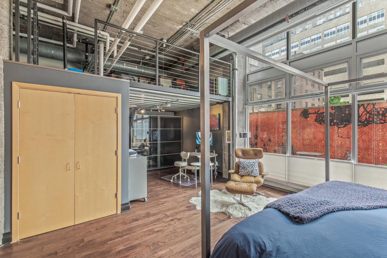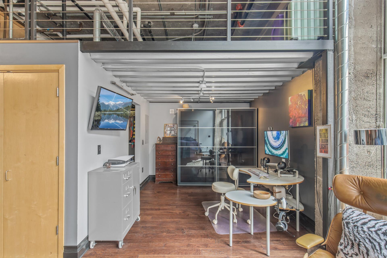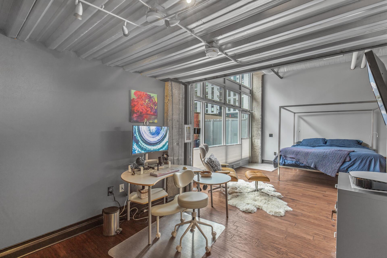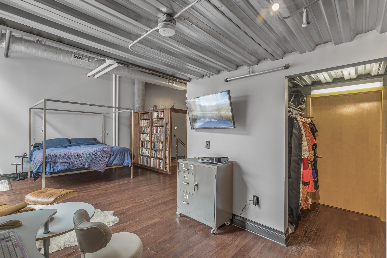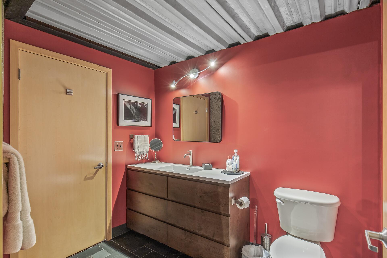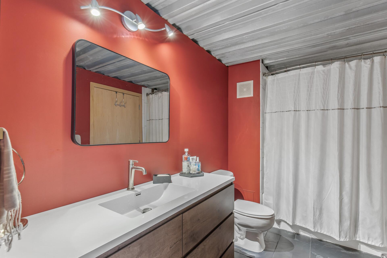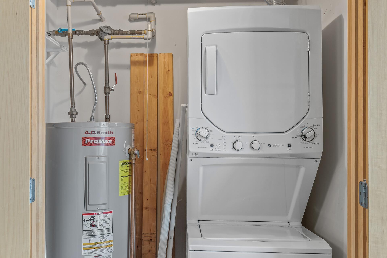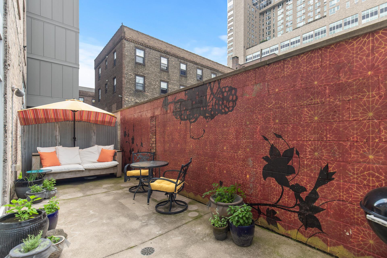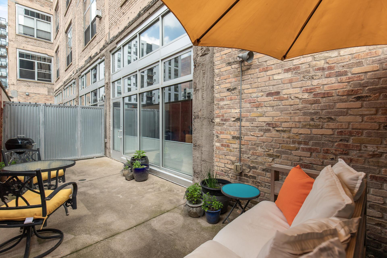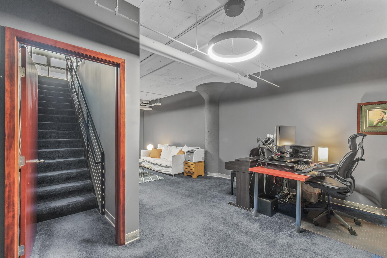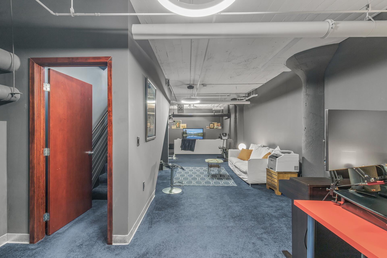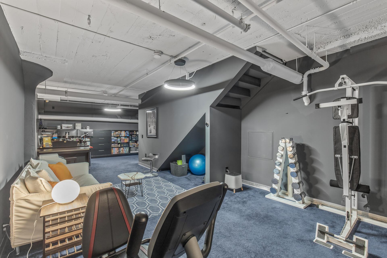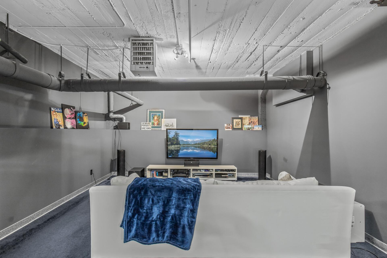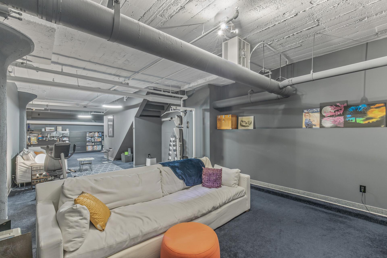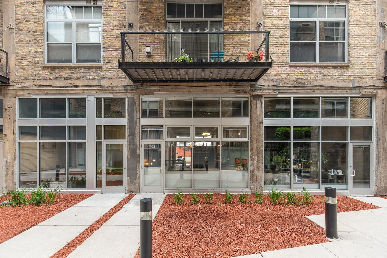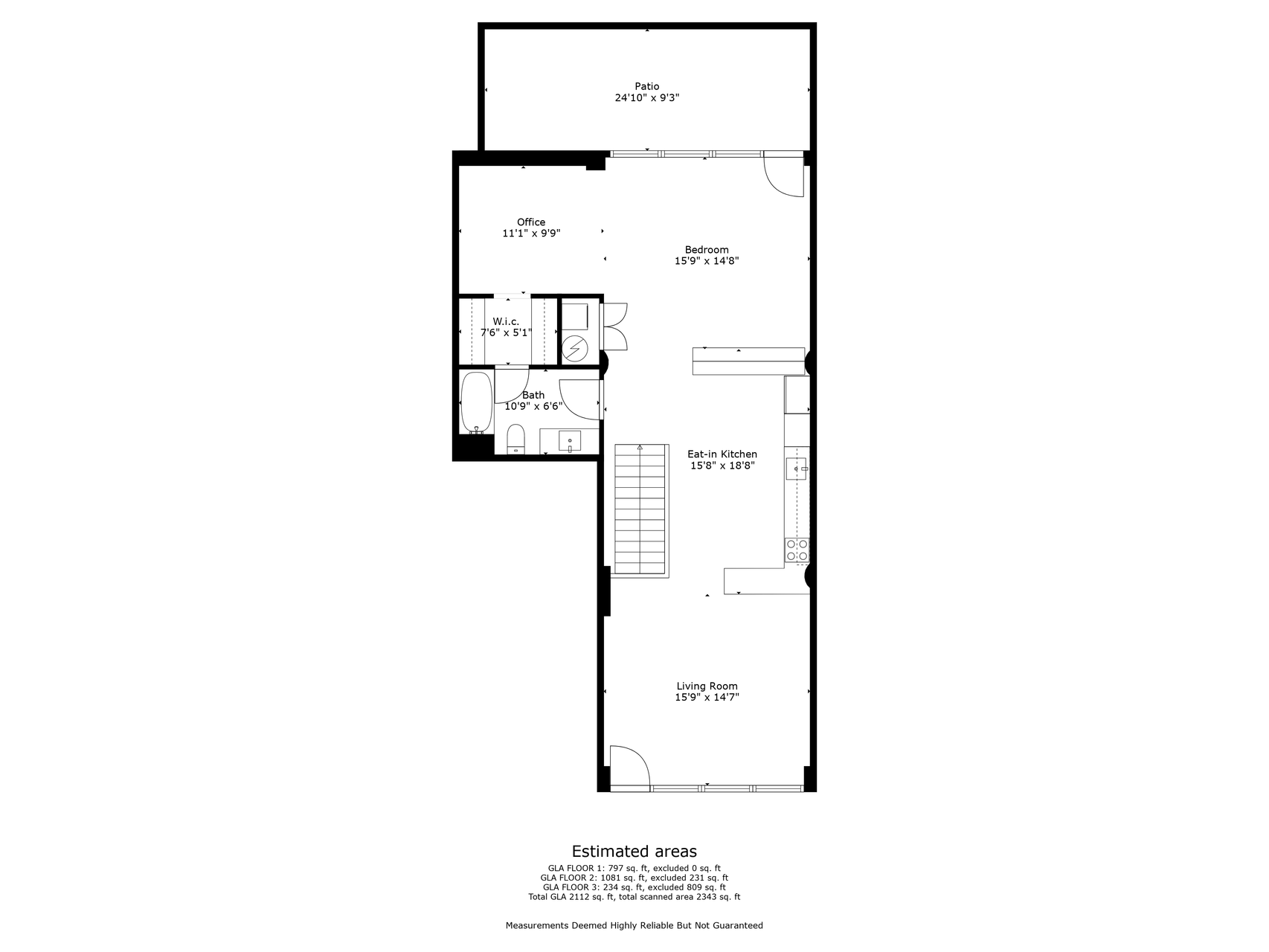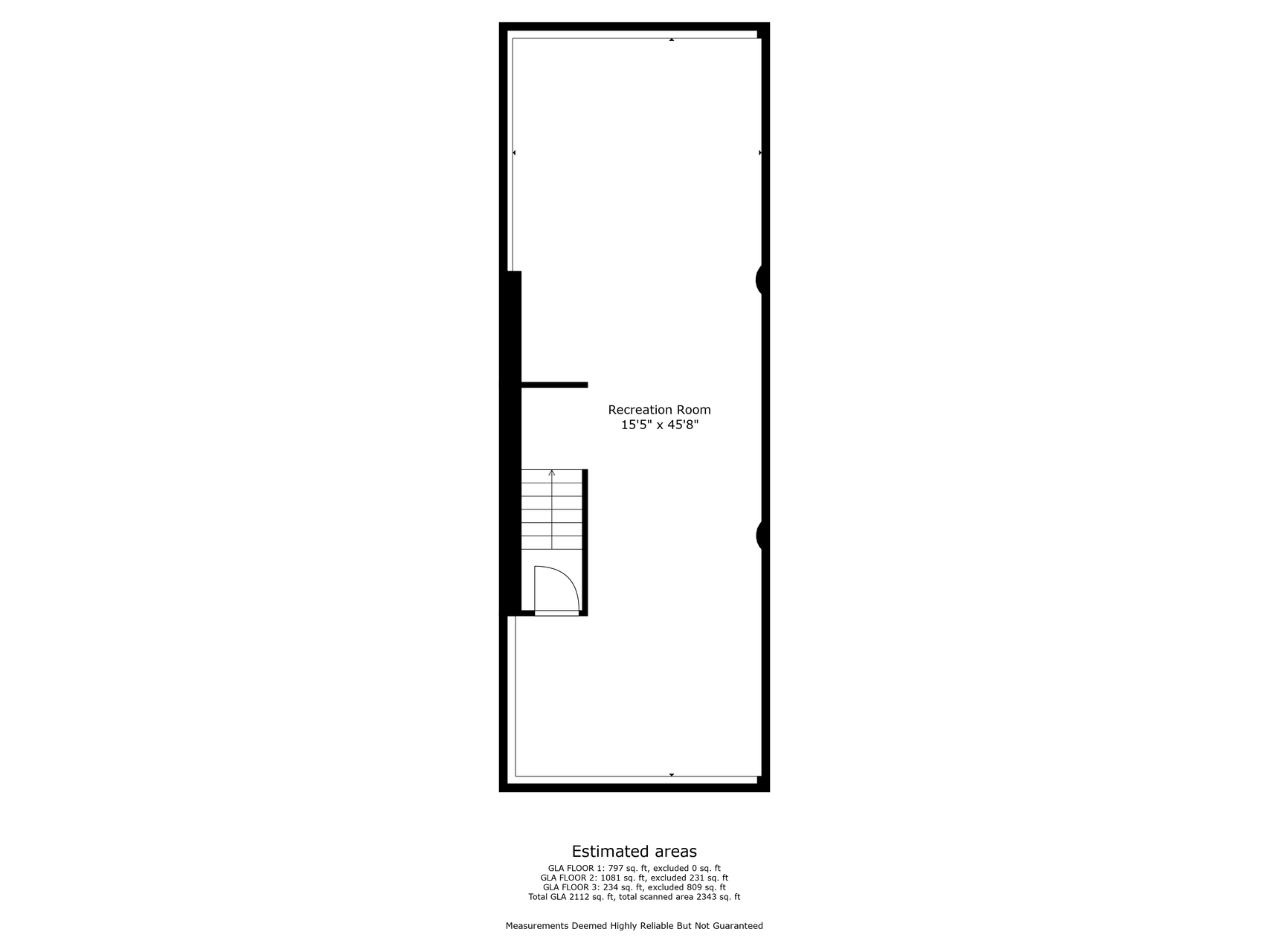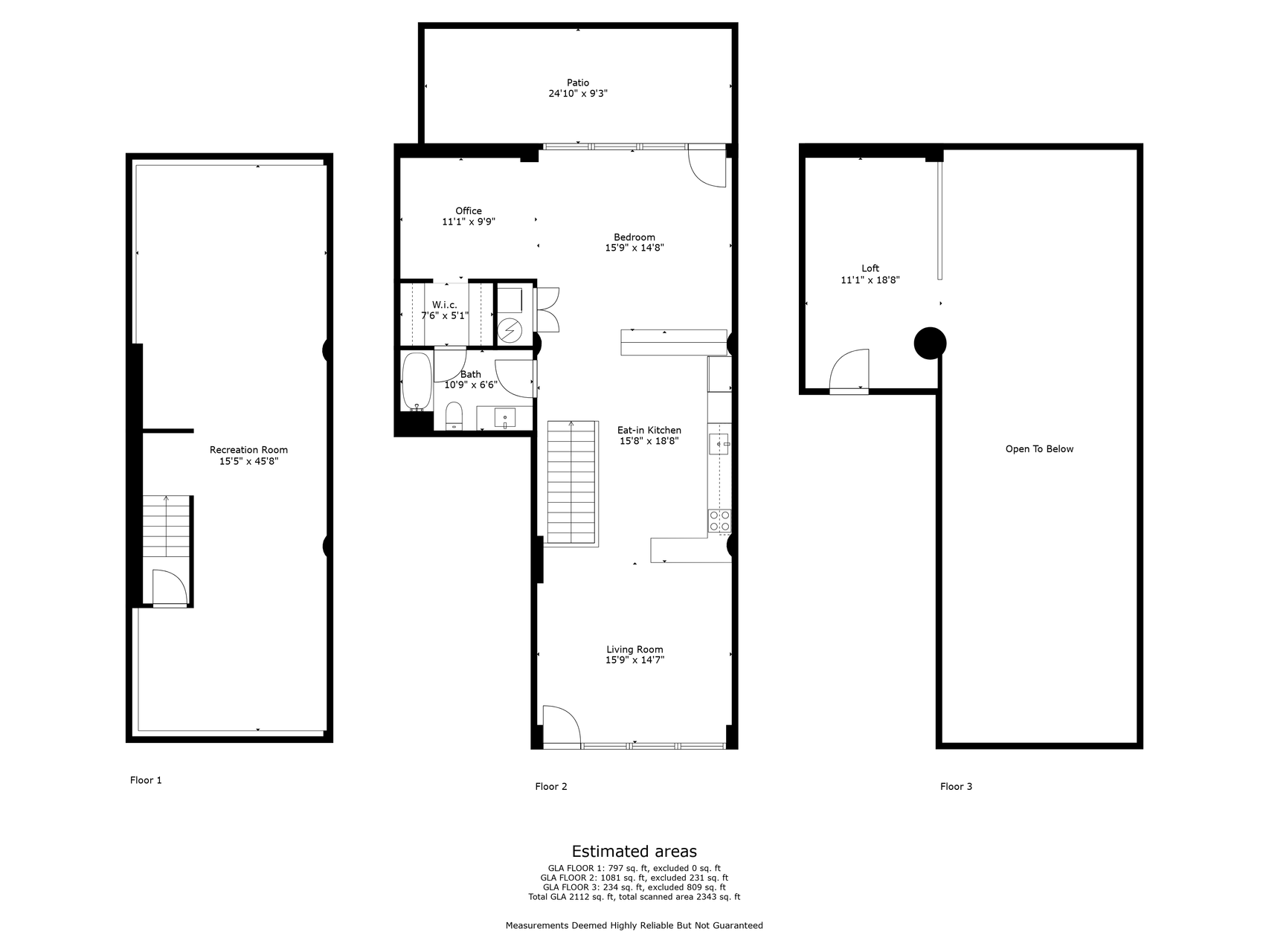521 7TH STREET
521 7th Street, Minneapolis, 55415, MN
-
Price: $395,000
-
Status type: For Sale
-
City: Minneapolis
-
Neighborhood: Elliot Park
Bedrooms: 2
Property Size :1855
-
Listing Agent: NST18986,NST108514
-
Property type : High Rise
-
Zip code: 55415
-
Street: 521 7th Street
-
Street: 521 7th Street
Bathrooms: 1
Year: 1926
Listing Brokerage: EXIT Realty Metro
FEATURES
- Refrigerator
- Washer
- Dryer
- Dishwasher
- Cooktop
- Wall Oven
- Gas Water Heater
DETAILS
Looking for a “Wow!” moment? This one of a kind 2-story condo in the historic Sexton building features over 1800 sqft of high-end modern industrial loft space and the largest of only 4 private walled patios in the building. Stepping in from the courtyard, you’ll find soaring 13.5ft ceilings, engineered hardwood floors, and a kitchen that steals the show: custom cabinetry with drawers galore, integrated fridge and dishwasher, high-end Miele combi-steam oven, Fisher & Paykel induction cooktop, and stunning Brazilian natural stone countertop and backsplash! The updates continue throughout with a fully renovated bathroom, tons of built-in storage, and in-floor heating downstairs that keeps the huge lower level cozy all winter. The secure, pet-friendly building has a rooftop deck for grilling in the summer. Come enjoy the best of downtown living!
INTERIOR
Bedrooms: 2
Fin ft² / Living Area: 1855 ft²
Below Ground Living: 798ft²
Bathrooms: 1
Above Ground Living: 1057ft²
-
Basement Details: Finished, Full,
Appliances Included:
-
- Refrigerator
- Washer
- Dryer
- Dishwasher
- Cooktop
- Wall Oven
- Gas Water Heater
EXTERIOR
Air Conditioning: Central Air
Garage Spaces: 1
Construction Materials: N/A
Foundation Size: 1057ft²
Unit Amenities:
-
- Patio
- Hardwood Floors
- Walk-In Closet
- Vaulted Ceiling(s)
- Washer/Dryer Hookup
- Ethernet Wired
- Tile Floors
- Main Floor Primary Bedroom
- Primary Bedroom Walk-In Closet
Heating System:
-
- Forced Air
- Radiant Floor
ROOMS
| Main | Size | ft² |
|---|---|---|
| Living Room | 16x14 | 256 ft² |
| Kitchen | 16x9 | 256 ft² |
| Bedroom 1 | 16x15 | 256 ft² |
| Office | 11x10 | 121 ft² |
| Walk In Closet | 7x5 | 49 ft² |
| Patio | 25x9 | 625 ft² |
| Lower | Size | ft² |
|---|---|---|
| Bedroom 2 | 15x46 | 225 ft² |
| Flex Room | 15x46 | 225 ft² |
LOT
Acres: N/A
Lot Size Dim.: irregular
Longitude: 44.9733
Latitude: -93.2647
Zoning: Residential-Single Family
FINANCIAL & TAXES
Tax year: 2024
Tax annual amount: $4,082
MISCELLANEOUS
Fuel System: N/A
Sewer System: City Sewer/Connected
Water System: City Water/Connected
ADITIONAL INFORMATION
MLS#: NST7610727
Listing Brokerage: EXIT Realty Metro

ID: 3071904
Published: June 21, 2024
Last Update: June 21, 2024
Views: 52


