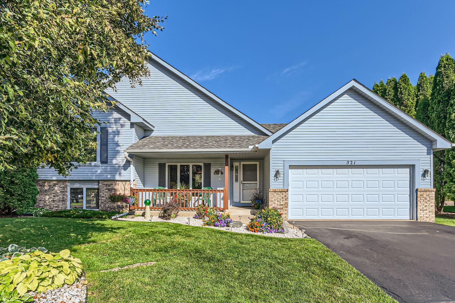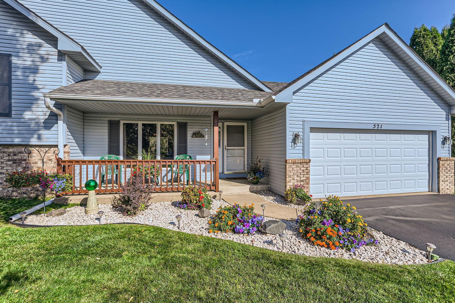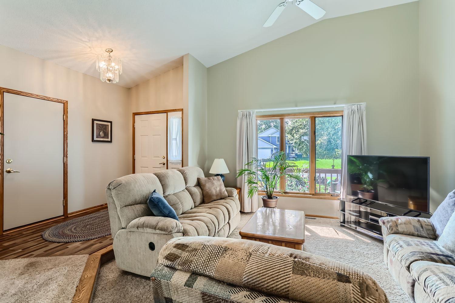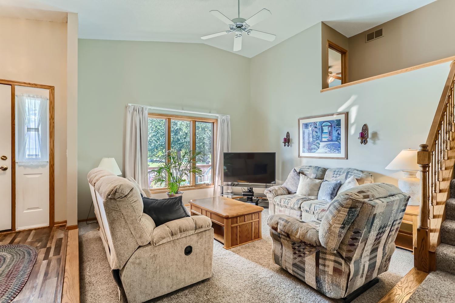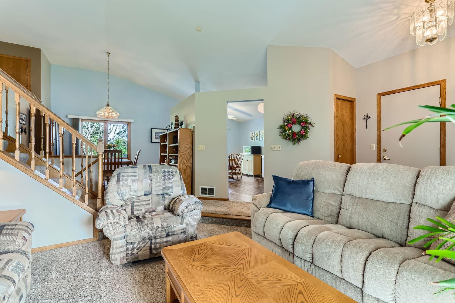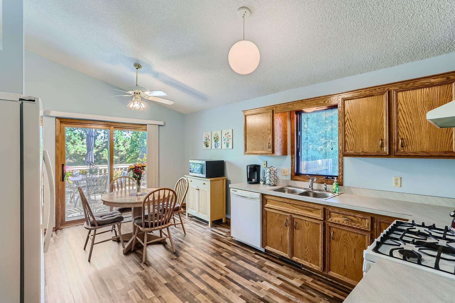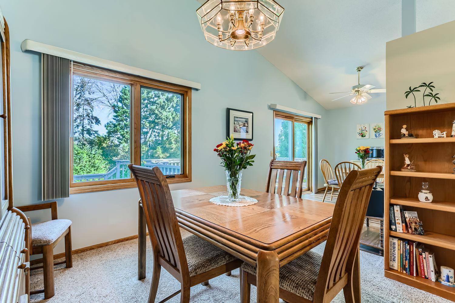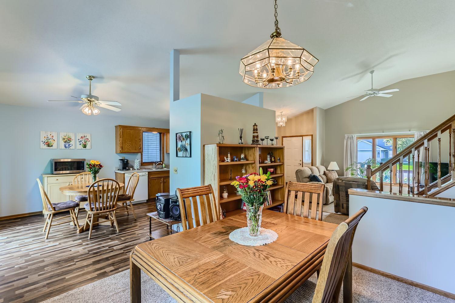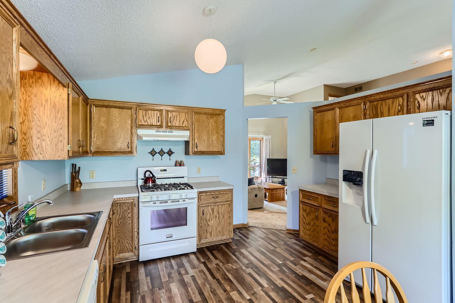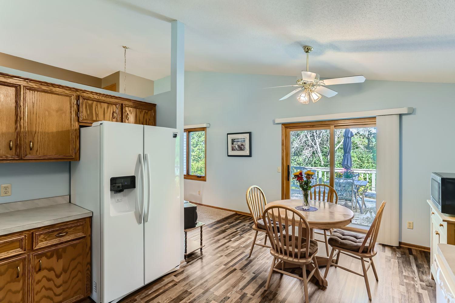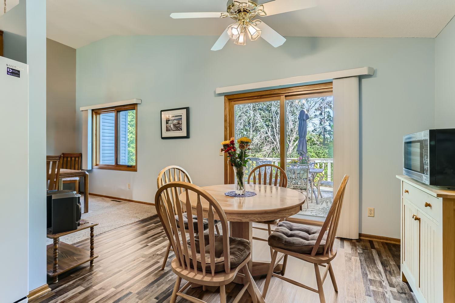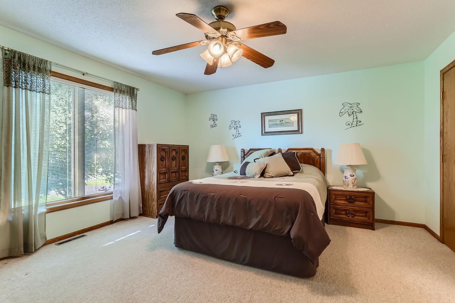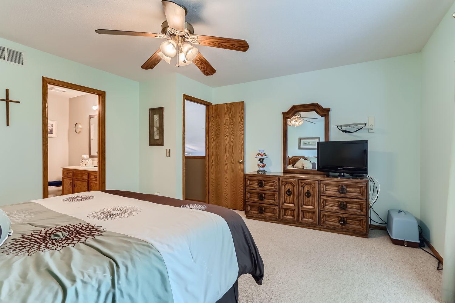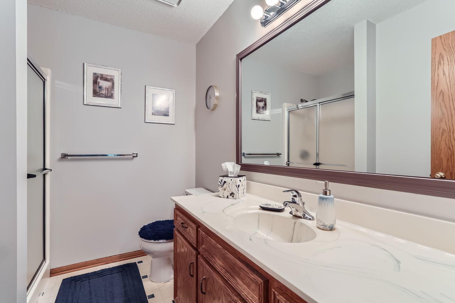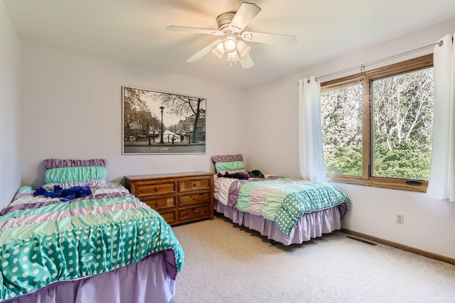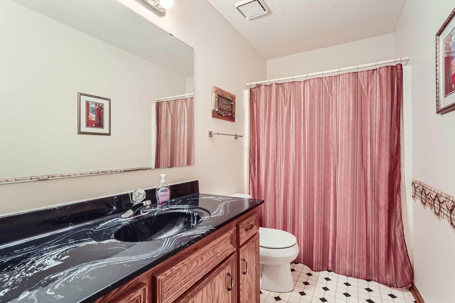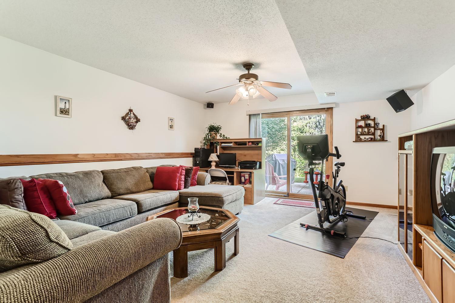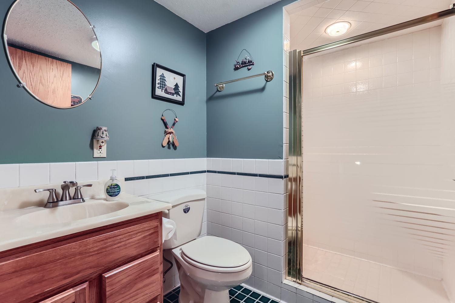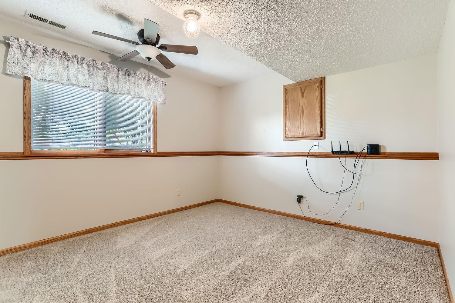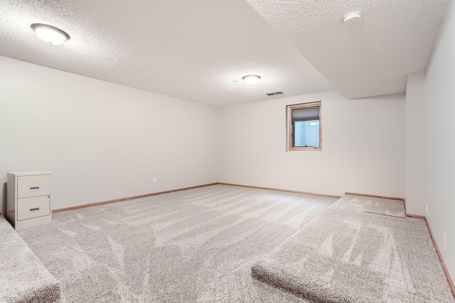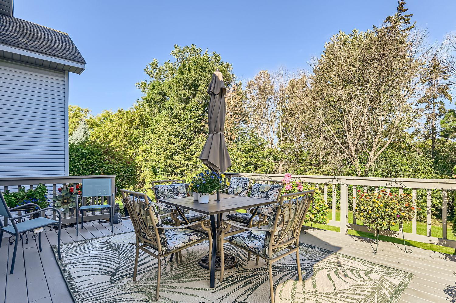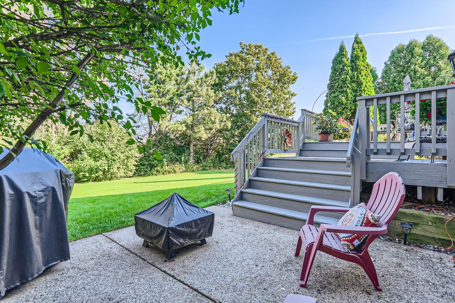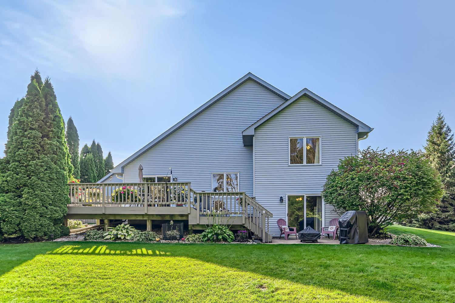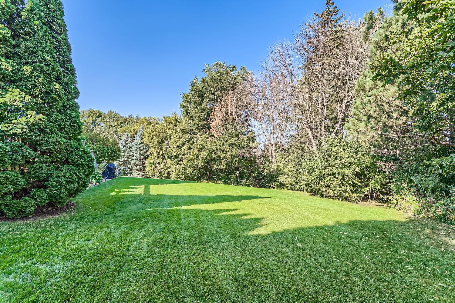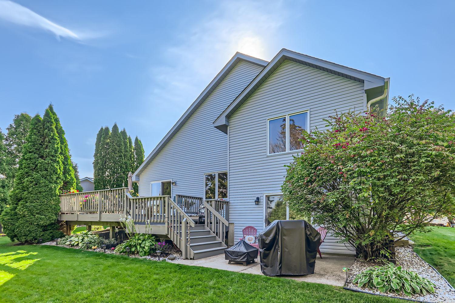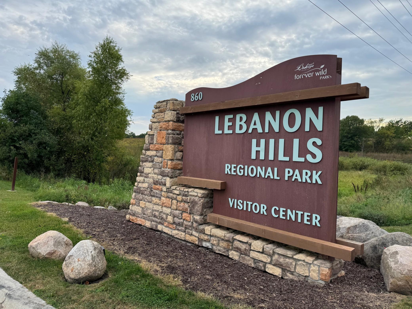521 WESTON HILLS COURT
521 Weston Hills Court, Saint Paul (Eagan), 55123, MN
-
Price: $450,000
-
Status type: For Sale
-
City: Saint Paul (Eagan)
-
Neighborhood: Weston Hills
Bedrooms: 3
Property Size :2512
-
Listing Agent: NST14138,NST105173
-
Property type : Single Family Residence
-
Zip code: 55123
-
Street: 521 Weston Hills Court
-
Street: 521 Weston Hills Court
Bathrooms: 3
Year: 1994
Listing Brokerage: Keller Williams Preferred Rlty
FEATURES
- Range
- Refrigerator
- Washer
- Dryer
- Exhaust Fan
- Dishwasher
- Water Softener Owned
- Disposal
- Gas Water Heater
- ENERGY STAR Qualified Appliances
DETAILS
Welcome to this beautiful Weston Hills home that is move in ready!! This home has 3 beds/3 baths (possible fourth bedroom on lower level). Walking in to the home you have your fantastic living room with grand windows allowing for plenty of beautiful sunlight. The home is great for gatherings with a large kitchen, dining areas. The private back yard with patio, deck, woods, flowers and landscaping make this space feel like a get away. Back inside we move upstairs to our primary room with a large walk in closet and private bathroom. The upper level also has a second bedroom and a full bathroom. The lower level has a family room that is great for cozy movie nights. The 3rd bedroom on this level is great for guests and extended family. Down to the 4th level is the movie room, this area has limitless options as a legal 4th bedroom with the existing egress window or a flex space for an office. The newer plush carpet is definitely a bonus. The owners have owned the property for 21 years and have made significant improvements including: New roof in 2017, range 2016, fridge 2018, egress window 2017, A/C 2022, Deck painted 2021, Washer/Dryer 2022, Water Soft 2024. This location is superb! Minutes from the MSP airport, MOA, both downtowns, blocks from Lebanon Hills reg. park, and the MN Zoo! A must see!
INTERIOR
Bedrooms: 3
Fin ft² / Living Area: 2512 ft²
Below Ground Living: 427ft²
Bathrooms: 3
Above Ground Living: 2085ft²
-
Basement Details: Drain Tiled, Egress Window(s), Finished, Concrete, Sump Pump, Walkout,
Appliances Included:
-
- Range
- Refrigerator
- Washer
- Dryer
- Exhaust Fan
- Dishwasher
- Water Softener Owned
- Disposal
- Gas Water Heater
- ENERGY STAR Qualified Appliances
EXTERIOR
Air Conditioning: Central Air,Whole House Fan
Garage Spaces: 2
Construction Materials: N/A
Foundation Size: 1405ft²
Unit Amenities:
-
- Patio
- Kitchen Window
- Deck
- Porch
- Ceiling Fan(s)
- Washer/Dryer Hookup
- Cable
- Tile Floors
- Primary Bedroom Walk-In Closet
Heating System:
-
- Forced Air
ROOMS
| Main | Size | ft² |
|---|---|---|
| Living Room | 13 x 13 | 169 ft² |
| Dining Room | 11 x 11 | 121 ft² |
| Kitchen | 10 x 12 | 100 ft² |
| Garage | 21 x 20 | 441 ft² |
| Informal Dining Room | 12 x 8 | 144 ft² |
| Upper | Size | ft² |
|---|---|---|
| Bedroom 1 | 15 x 14 | 225 ft² |
| Bedroom 2 | 11 x 11 | 121 ft² |
| Lower | Size | ft² |
|---|---|---|
| Family Room | 16 x 15 | 256 ft² |
| Bedroom 3 | 14 x 11 | 196 ft² |
| Laundry | 9 x 5 | 81 ft² |
| Patio | 12 x 10 | 144 ft² |
| Deck | 24 x 10 | 576 ft² |
| Basement | Size | ft² |
|---|---|---|
| Media Room | 22 x 16 | 484 ft² |
| Utility Room | 19 x 13 | 361 ft² |
LOT
Acres: N/A
Lot Size Dim.: Irregular
Longitude: 44.7897
Latitude: -93.1082
Zoning: Residential-Single Family
FINANCIAL & TAXES
Tax year: 2024
Tax annual amount: $4,424
MISCELLANEOUS
Fuel System: N/A
Sewer System: City Sewer/Connected
Water System: City Water/Connected
ADITIONAL INFORMATION
MLS#: NST7638891
Listing Brokerage: Keller Williams Preferred Rlty

ID: 3418840
Published: September 19, 2024
Last Update: September 19, 2024
Views: 50


