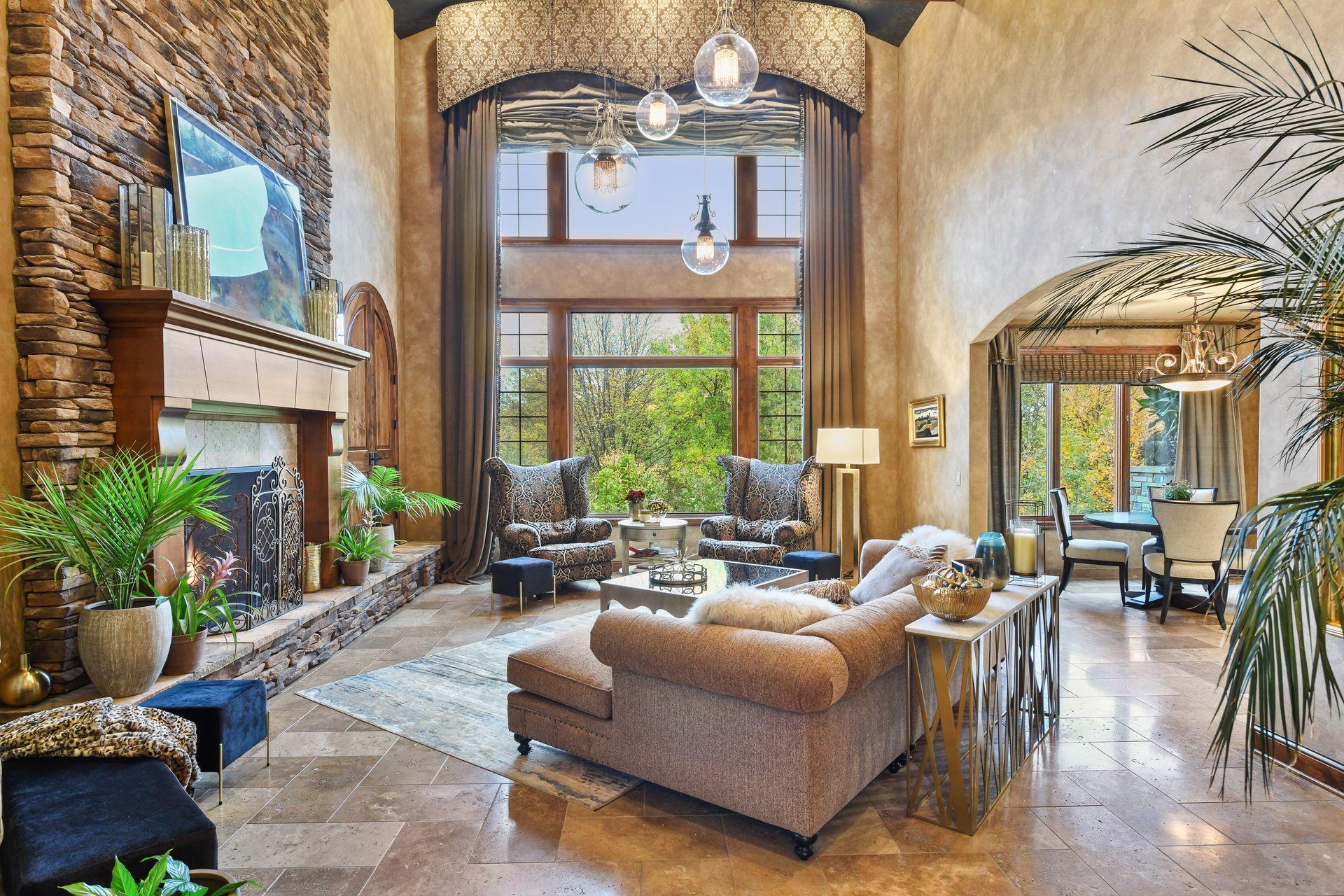5210 TERRACEVIEW LANE
5210 Terraceview Lane, Plymouth, 55446, MN
-
Price: $1,249,000
-
Status type: For Sale
-
City: Plymouth
-
Neighborhood: Seven Greens
Bedrooms: 4
Property Size :5009
-
Listing Agent: NST49293,NST42172
-
Property type : Single Family Residence
-
Zip code: 55446
-
Street: 5210 Terraceview Lane
-
Street: 5210 Terraceview Lane
Bathrooms: 5
Year: 2006
Listing Brokerage: Compass
FEATURES
- Range
- Refrigerator
- Washer
- Dryer
- Microwave
- Exhaust Fan
- Dishwasher
- Water Softener Owned
- Disposal
- Freezer
- Cooktop
- Wall Oven
- Humidifier
- Air-To-Air Exchanger
DETAILS
Absolutely stunning European inspired home that evokes a true sense of grandeur and sophistication. Dramatic detailing and custom features are on display in every inch of this masterpiece. Gourmet kitchen with warming drawers & built in espresso maker, stunning formal dining room, cozy library w vaulted 2 story living room with tree top views over the park and trails below. Exquisite primary bedroom with gorgeous en suite bath and enormous closet along with additional bedrooms each with their own bath, laundry and study nook complete the upper level. An entertainers dream is discovered in the lower level w radiant in floor heat, billiard room, luxurious multi screen home theater, traditional pub w wine tasting nook & guest room. Additional 5th bedroom is easy option.Outside offers a quiet & peaceful retreat w pergola covered patio & phantom screened porch with hot tub. A unique opportunity for timeless style and grace -adjacent to park & trails - walking distance to Providence Academy
INTERIOR
Bedrooms: 4
Fin ft² / Living Area: 5009 ft²
Below Ground Living: 1210ft²
Bathrooms: 5
Above Ground Living: 3799ft²
-
Basement Details: Walkout, Full, Finished,
Appliances Included:
-
- Range
- Refrigerator
- Washer
- Dryer
- Microwave
- Exhaust Fan
- Dishwasher
- Water Softener Owned
- Disposal
- Freezer
- Cooktop
- Wall Oven
- Humidifier
- Air-To-Air Exchanger
EXTERIOR
Air Conditioning: Central Air
Garage Spaces: 3
Construction Materials: N/A
Foundation Size: 1793ft²
Unit Amenities:
-
- Patio
- Kitchen Window
- Deck
- Natural Woodwork
- Hardwood Floors
- Walk-In Closet
- Vaulted Ceiling(s)
- Security System
- In-Ground Sprinkler
- Hot Tub
- Tile Floors
Heating System:
-
- Forced Air
ROOMS
| Main | Size | ft² |
|---|---|---|
| Living Room | n/a | 0 ft² |
| Dining Room | 13x16 | 169 ft² |
| Kitchen | 18x21 | 324 ft² |
| Den | 14x14 | 196 ft² |
| Foyer | 10x21 | 100 ft² |
| Deck | 17x19 | 289 ft² |
| Lower | Size | ft² |
|---|---|---|
| Family Room | 18x23 | 324 ft² |
| Bedroom 4 | 14X12 | 196 ft² |
| Recreation Room | 27x17 | 729 ft² |
| Upper | Size | ft² |
|---|---|---|
| Bedroom 1 | 18x20 | 324 ft² |
| Bedroom 2 | 13x13 | 169 ft² |
| Bedroom 3 | 13x13 | 169 ft² |
| Loft | 13x19 | 169 ft² |
LOT
Acres: N/A
Lot Size Dim.: 95x130x148x129
Longitude: 45.0482
Latitude: -93.4779
Zoning: Residential-Single Family
FINANCIAL & TAXES
Tax year: 2022
Tax annual amount: $11,870
MISCELLANEOUS
Fuel System: N/A
Sewer System: City Sewer/Connected
Water System: City Water/Connected
ADITIONAL INFORMATION
MLS#: NST6171834
Listing Brokerage: Compass

ID: 821717
Published: June 08, 2022
Last Update: June 08, 2022
Views: 95






