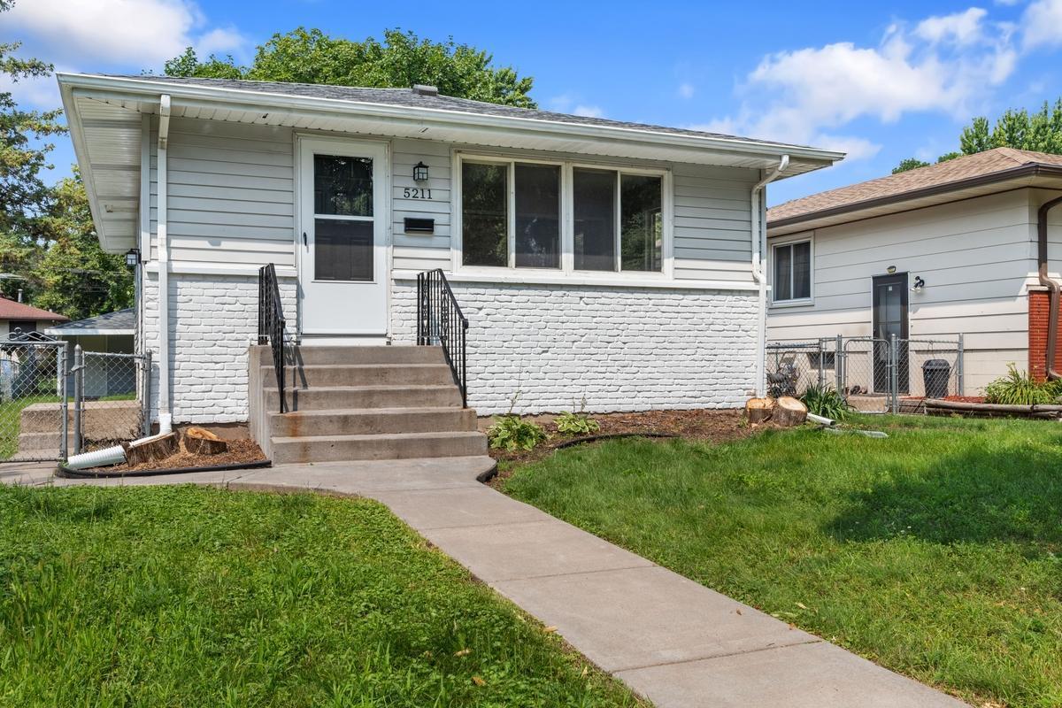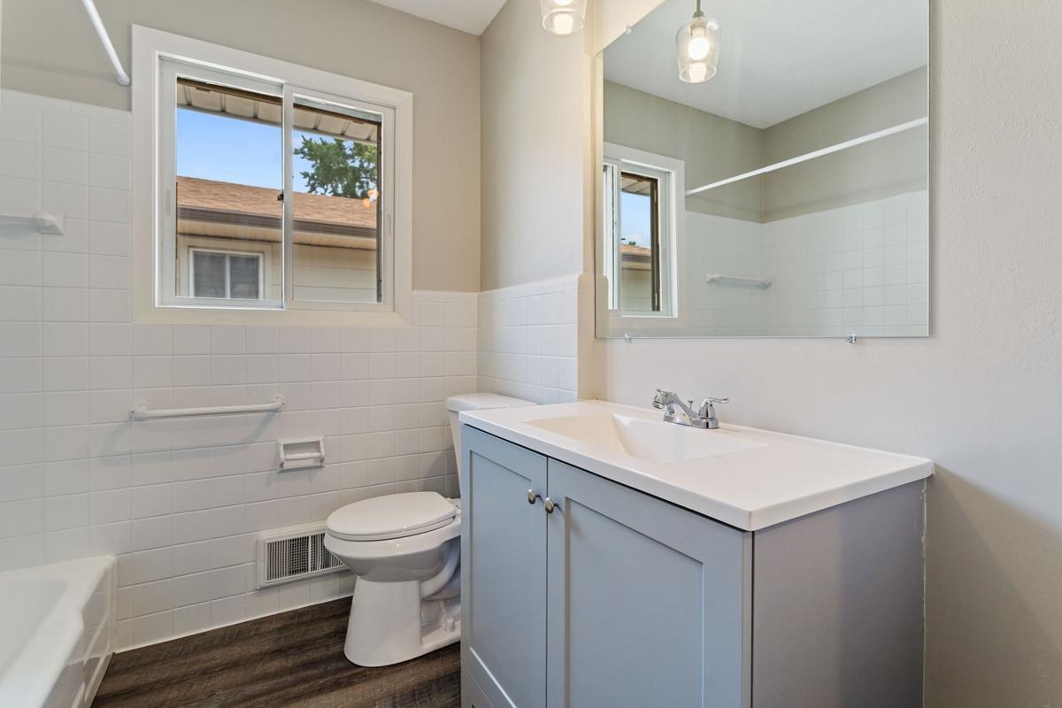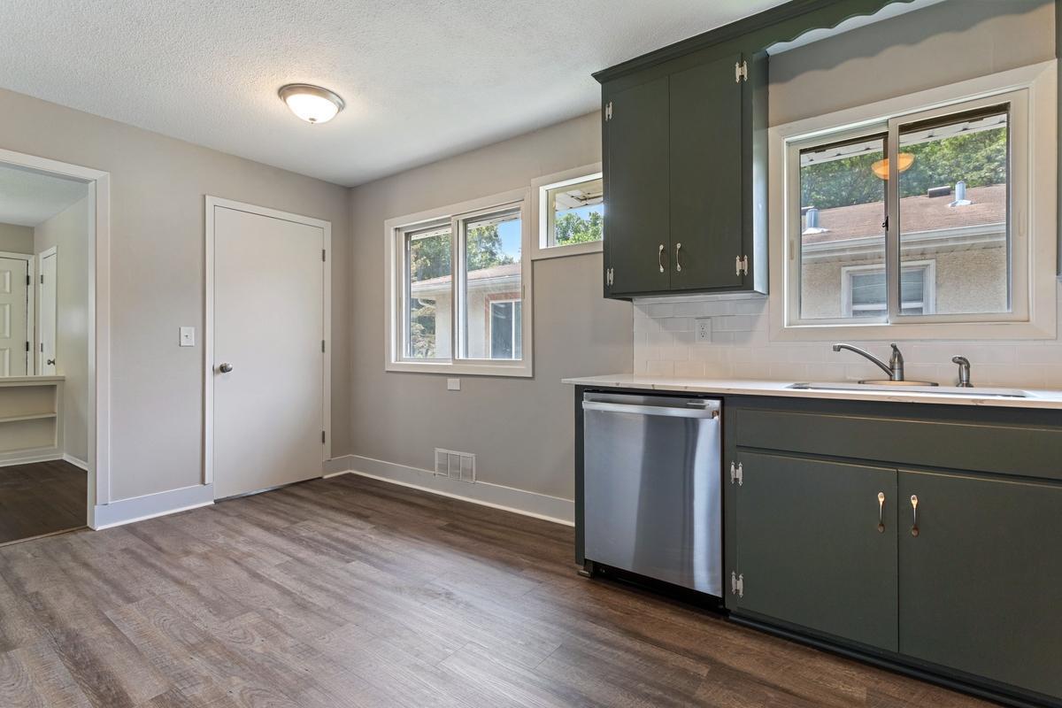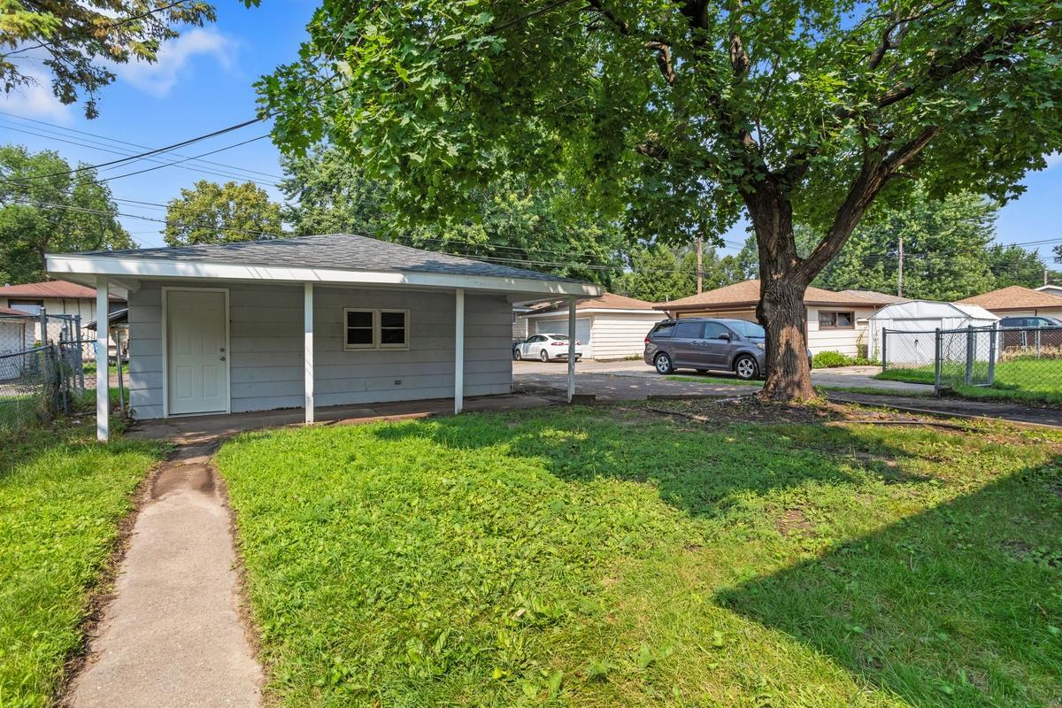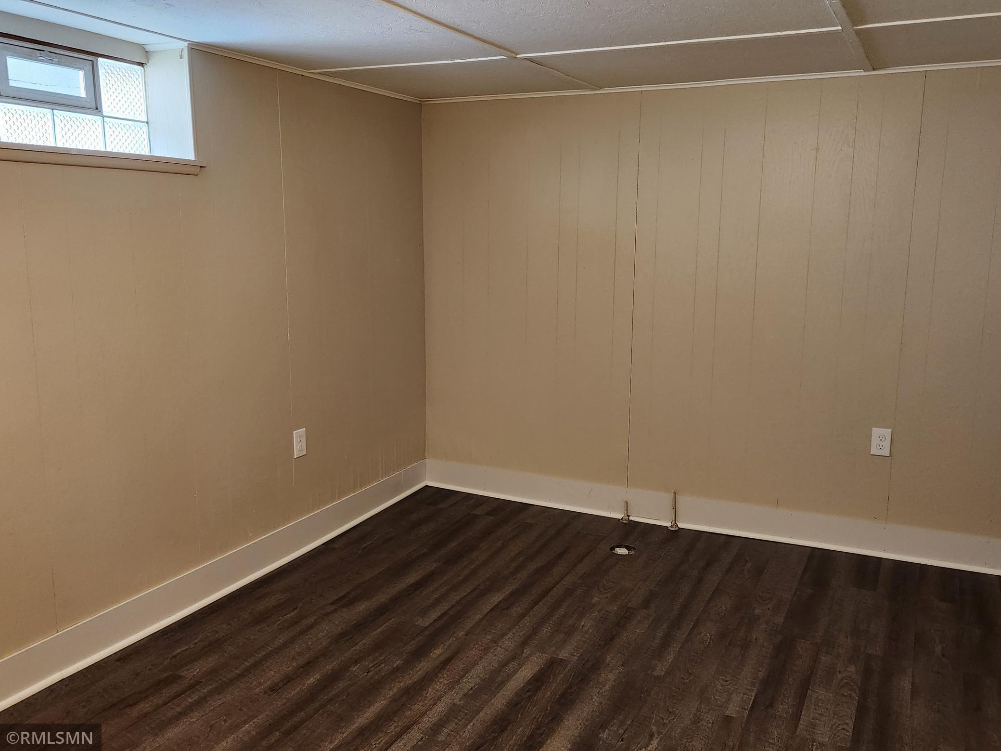5211 NEWTON AVENUE
5211 Newton Avenue, Minneapolis, 55430, MN
-
Price: $259,900
-
Status type: For Sale
-
City: Minneapolis
-
Neighborhood: Shingle Creek
Bedrooms: 2
Property Size :1876
-
Listing Agent: NST19246,NST70498
-
Property type : Single Family Residence
-
Zip code: 55430
-
Street: 5211 Newton Avenue
-
Street: 5211 Newton Avenue
Bathrooms: 2
Year: 1964
Listing Brokerage: Resource Realty Group, Inc
FEATURES
- Range
- Refrigerator
- Washer
- Dryer
- Microwave
- Dishwasher
DETAILS
Beautifully updated home with stylish kitchen featuring quartz countertops and SS Appliances. Refinished hardwoods on the main level along with updated full bath. Freshly finished basement has two rooms that can be used as office/den along with a new half bath. 2 car garage with large overhang for storage. Brand new roof. New furnace in 2021.
INTERIOR
Bedrooms: 2
Fin ft² / Living Area: 1876 ft²
Below Ground Living: 827ft²
Bathrooms: 2
Above Ground Living: 1049ft²
-
Basement Details: Finished, Full,
Appliances Included:
-
- Range
- Refrigerator
- Washer
- Dryer
- Microwave
- Dishwasher
EXTERIOR
Air Conditioning: Central Air
Garage Spaces: 2
Construction Materials: N/A
Foundation Size: 1049ft²
Unit Amenities:
-
- Hardwood Floors
Heating System:
-
- Forced Air
ROOMS
| Main | Size | ft² |
|---|---|---|
| Living Room | 13x19 | 169 ft² |
| Dining Room | 11x9.5 | 103.58 ft² |
| Kitchen | 9.5x16 | 89.46 ft² |
| Bedroom 1 | 12x10 | 144 ft² |
| Bedroom 2 | 10.5x12 | 109.38 ft² |
| Basement | Size | ft² |
|---|---|---|
| Family Room | 24x7.5 | 178 ft² |
| Den | 13x10.5 | 135.42 ft² |
| Office | 10.5x12 | 109.38 ft² |
LOT
Acres: N/A
Lot Size Dim.: 40x127
Longitude: 45.0497
Latitude: -93.3072
Zoning: Residential-Single Family
FINANCIAL & TAXES
Tax year: 2024
Tax annual amount: $3,186
MISCELLANEOUS
Fuel System: N/A
Sewer System: City Sewer/Connected
Water System: City Water/Connected
ADITIONAL INFORMATION
MLS#: NST7624758
Listing Brokerage: Resource Realty Group, Inc

ID: 3424530
Published: July 23, 2024
Last Update: July 23, 2024
Views: 26


