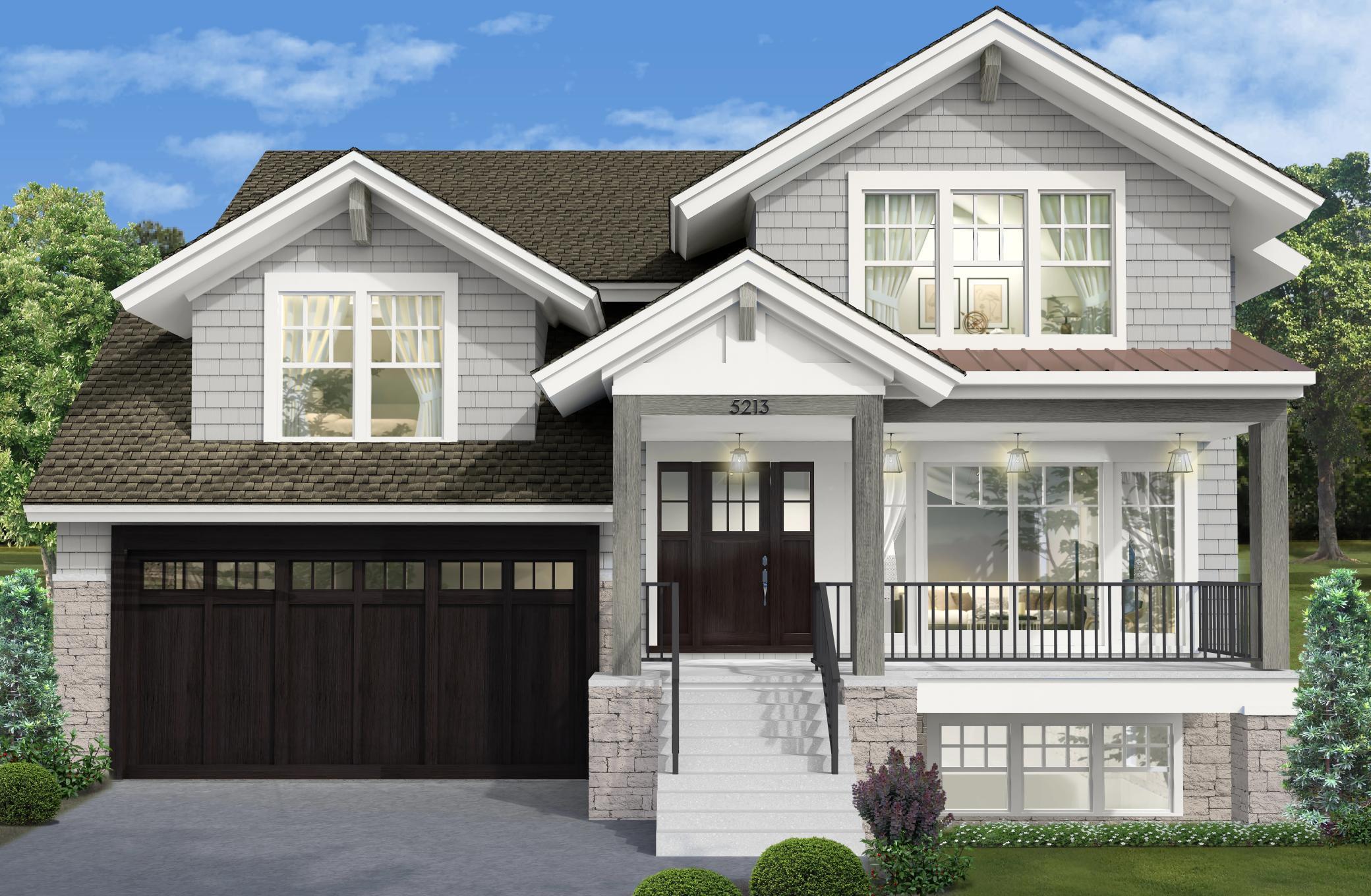5213 MINNEHAHA BOULEVARD
5213 Minnehaha Boulevard, Edina, 55424, MN
-
Price: $3,695,000
-
Status type: For Sale
-
City: Edina
-
Neighborhood: South Harriet Park 2nd Add
Bedrooms: 5
Property Size :5220
-
Listing Agent: NST18379,NST49323
-
Property type : Single Family Residence
-
Zip code: 55424
-
Street: 5213 Minnehaha Boulevard
-
Street: 5213 Minnehaha Boulevard
Bathrooms: 5
Year: 2022
Listing Brokerage: Lakes Sotheby's International Realty
FEATURES
- Refrigerator
- Washer
- Dryer
- Microwave
- Exhaust Fan
- Dishwasher
- Water Softener Owned
- Cooktop
- Wall Oven
- Air-To-Air Exchanger
DETAILS
Great Neighborhood Homes presents an Incredible opportunity to build on a rare, oversized lot overlooking East Edina’s Arden Park and Minnehaha Creek. Walkable to 50th and France and just a short walk over the creek bridge to Edina Country Club. Open floor plan with huge creek facing windows. Extra deep back yard with mature trees. This home features an open floor plan with huge creek facing windows. Great for entertaining with a big front porch overlooking the park. Huge kitchen with two islands, dining area, huge walk-in pantry, and Subzero/Wolf appliances. Breakfast banquette overlooking the big back yard. Main floor den/ study. Screen porch flows to the back yard. The upper level features an owner's suite overlooking the creek, a spa-like bath and huge walk-in closet. Two kid’s bedrooms with Jack and Jill bath plus a Jr. Suite. Optional bonus room. Lower level with creek views, rec room, fitness/golf simulator, wet Bar, billiards area, guest suite. Optional sports court.
INTERIOR
Bedrooms: 5
Fin ft² / Living Area: 5220 ft²
Below Ground Living: 1425ft²
Bathrooms: 5
Above Ground Living: 3795ft²
-
Basement Details: Full, Finished, Drain Tiled, Daylight/Lookout Windows, Egress Window(s), Concrete, Storage Space,
Appliances Included:
-
- Refrigerator
- Washer
- Dryer
- Microwave
- Exhaust Fan
- Dishwasher
- Water Softener Owned
- Cooktop
- Wall Oven
- Air-To-Air Exchanger
EXTERIOR
Air Conditioning: Central Air
Garage Spaces: 2
Construction Materials: N/A
Foundation Size: 1756ft²
Unit Amenities:
-
- Patio
- Kitchen Window
- Deck
- Porch
- Hardwood Floors
- Tiled Floors
- Balcony
- Walk-In Closet
- In-Ground Sprinkler
- Exercise Room
- Kitchen Center Island
- Master Bedroom Walk-In Closet
Heating System:
-
- Forced Air
- Radiant Floor
ROOMS
| Main | Size | ft² |
|---|---|---|
| Dining Room | 16x13 | 256 ft² |
| Family Room | 21x17 | 441 ft² |
| Kitchen | 20x10 | 400 ft² |
| Den | 12x12 | 144 ft² |
| Screened Porch | 15x13 | 225 ft² |
| Foyer | 20x7 | 400 ft² |
| Upper | Size | ft² |
|---|---|---|
| Bedroom 1 | 18x16 | 324 ft² |
| Bedroom 2 | 12x12 | 144 ft² |
| Bedroom 3 | 14x12 | 196 ft² |
| Bedroom 4 | 14x12 | 196 ft² |
| Bonus Room | 27x13 | 729 ft² |
| Lower | Size | ft² |
|---|---|---|
| Recreation Room | 24x18 | 576 ft² |
| Bedroom 5 | 13x11 | 169 ft² |
LOT
Acres: N/A
Lot Size Dim.: 59x212x226x61
Longitude: 44.9084
Latitude: -93.3332
Zoning: Residential-Single Family
FINANCIAL & TAXES
Tax year: 2021
Tax annual amount: $13,665
MISCELLANEOUS
Fuel System: N/A
Sewer System: City Sewer/Connected
Water System: City Water/Connected
ADITIONAL INFORMATION
MLS#: NST6132653
Listing Brokerage: Lakes Sotheby's International Realty

ID: 281099
Published: December 07, 2021
Last Update: December 07, 2021
Views: 136































