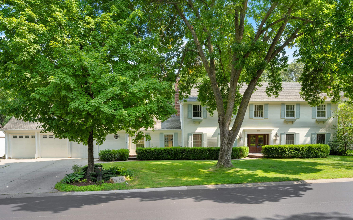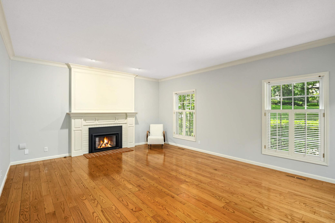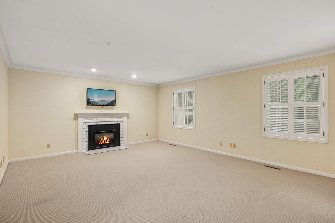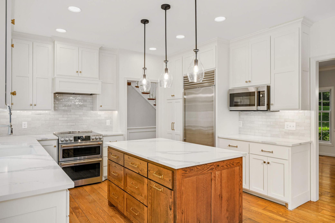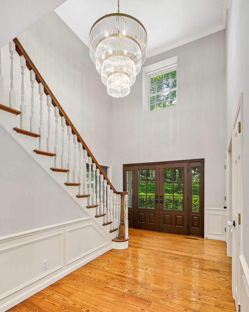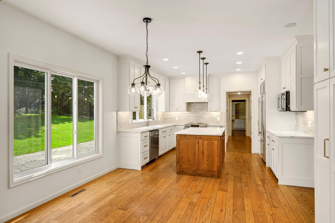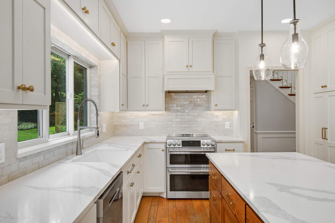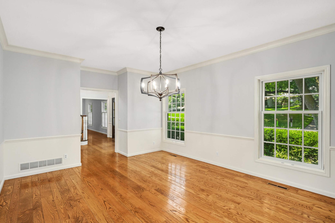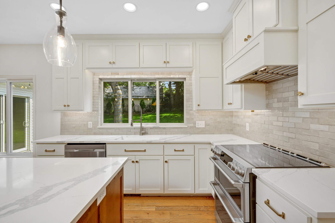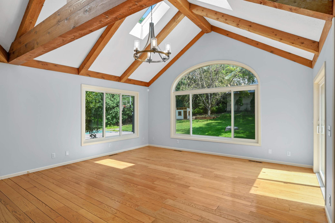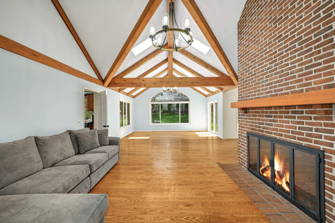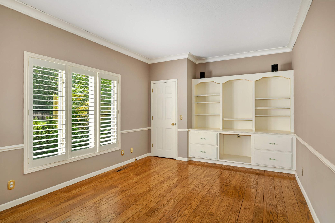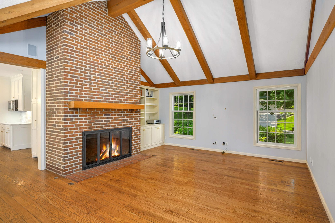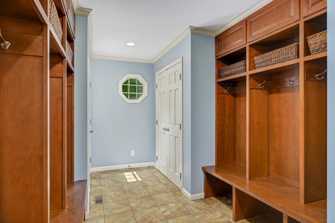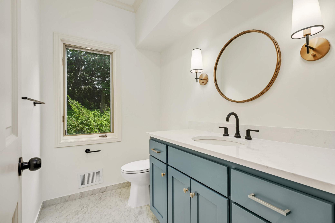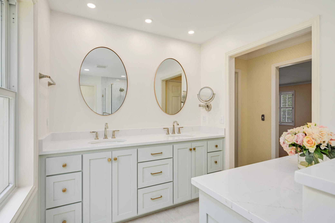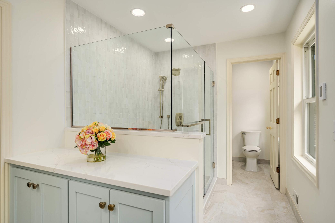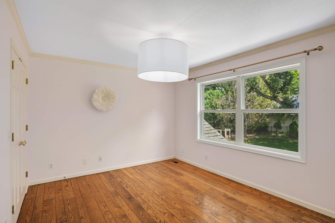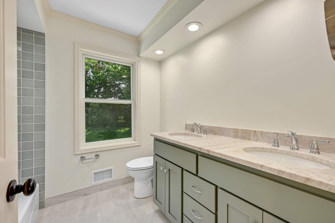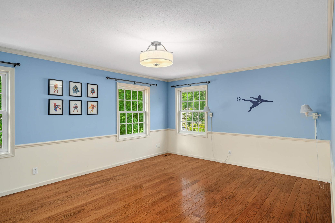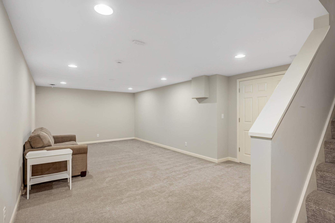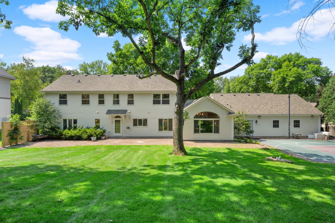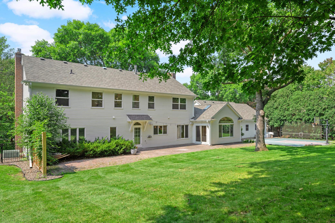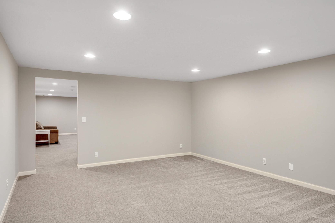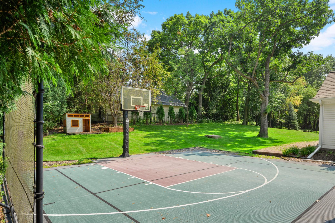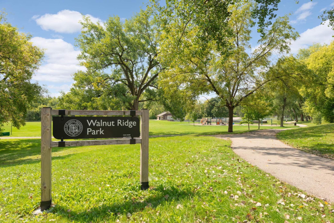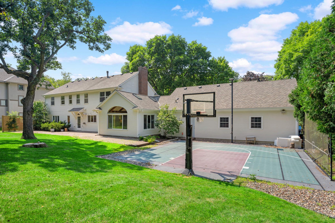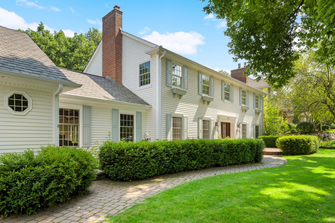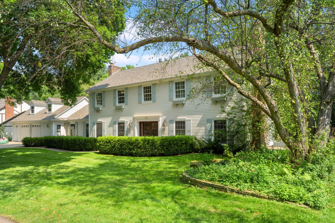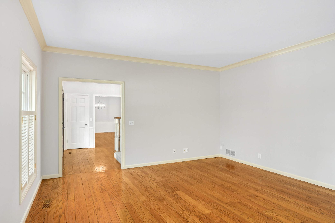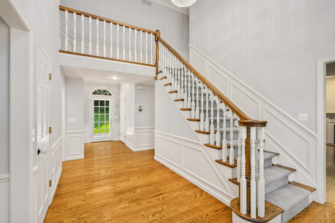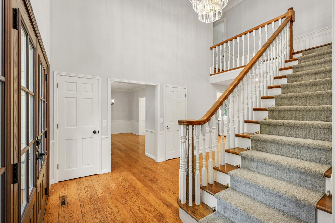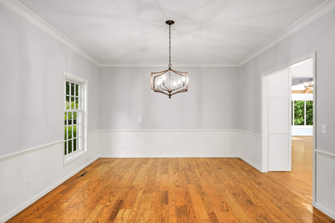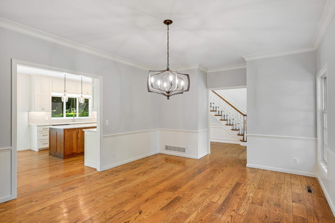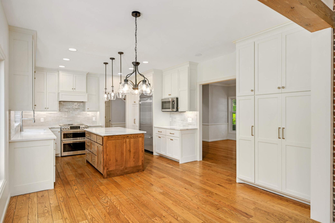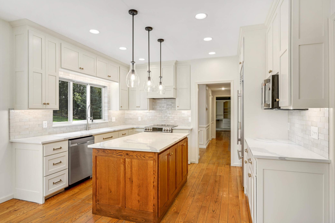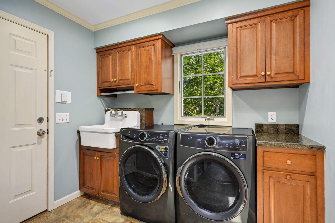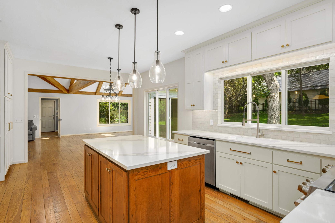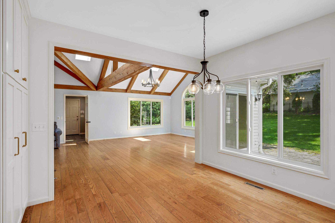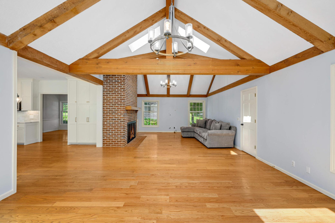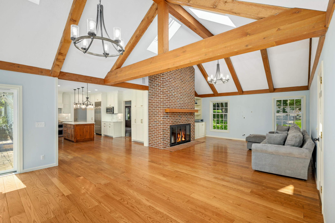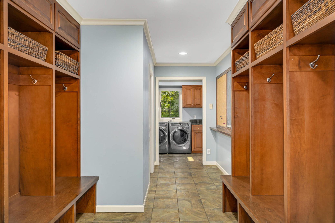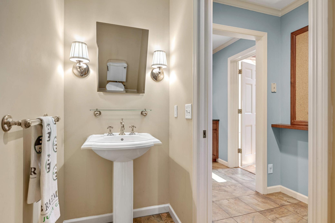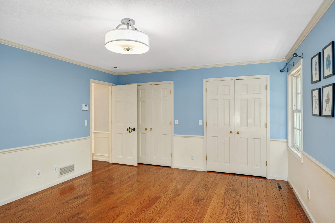5215 LARADA LANE
5215 Larada Lane, Minneapolis (Edina), 55436, MN
-
Price: $1,600,000
-
Status type: For Sale
-
City: Minneapolis (Edina)
-
Neighborhood: Parkwood Knolls 21st Add
Bedrooms: 4
Property Size :4202
-
Listing Agent: NST49293,NST82267
-
Property type : Single Family Residence
-
Zip code: 55436
-
Street: 5215 Larada Lane
-
Street: 5215 Larada Lane
Bathrooms: 4
Year: 1984
Listing Brokerage: Compass
FEATURES
- Range
- Refrigerator
- Washer
- Dryer
- Microwave
- Exhaust Fan
- Dishwasher
- Water Softener Owned
- Disposal
- Cooktop
- Water Filtration System
- Gas Water Heater
- Double Oven
- Stainless Steel Appliances
DETAILS
Nestled on a serene cul-de-sac in the prestigious Parkwood Knolls neighborhood, this charming Edina Colonial offers a perfect blend of classic elegance and contemporary upgrades. The main floor offers a variety of spaces designed for both elegance and comfort. The formal dining room sets the stage for memorable dinner parties, while the living room, with its cozy gas fireplace, provides the perfect spot to relax and unwind. The newly remodeled kitchen features high-end appliances and thoughtful design. Adjacent to the kitchen is a bright, airy sunroom, ideal for enjoying morning coffee or a quiet afternoon retreat. The family room with a gas fireplace offers a warm and inviting space for gatherings. Additionally, the main floor includes a versatile room that can serve as an office or a fourth bedroom, catering to your specific needs. Upstairs, the master suite serves as a luxurious retreat, complete with a gas fireplace and a newly remodeled bathroom that adds a touch of modern sophistication. Two additional bedrooms on this level provide ample space and comfort, complemented by another beautifully updated bathroom. The lower level of the home features two large, finished rooms that offer endless possibilities. Whether you envision a home theater, an amusement room, or an exercise area, these spaces can be tailored to suit your lifestyle. There's also a large unfinished area, perfect for storage or conversion into a workshop. Outside, the fenced-in backyard ensures privacy and security, making it ideal for outdoor activities. A large patio provides a wonderful space for entertaining, while the sport court is perfect for active living and recreation. This home seamlessly combines the timeless charm of a classic Colonial with modern amenities, making it an ideal setting for both entertaining and everyday living in the prestigious Parkwood Knolls neighborhood.
INTERIOR
Bedrooms: 4
Fin ft² / Living Area: 4202 ft²
Below Ground Living: 618ft²
Bathrooms: 4
Above Ground Living: 3584ft²
-
Basement Details: Drain Tiled, Finished, Full, Sump Pump,
Appliances Included:
-
- Range
- Refrigerator
- Washer
- Dryer
- Microwave
- Exhaust Fan
- Dishwasher
- Water Softener Owned
- Disposal
- Cooktop
- Water Filtration System
- Gas Water Heater
- Double Oven
- Stainless Steel Appliances
EXTERIOR
Air Conditioning: Central Air
Garage Spaces: 3
Construction Materials: N/A
Foundation Size: 2284ft²
Unit Amenities:
-
- Patio
- Kitchen Window
- Natural Woodwork
- Hardwood Floors
- Sun Room
- Ceiling Fan(s)
- Walk-In Closet
- Vaulted Ceiling(s)
- In-Ground Sprinkler
- Paneled Doors
- Skylight
- Kitchen Center Island
- Tile Floors
- Primary Bedroom Walk-In Closet
Heating System:
-
- Forced Air
ROOMS
| Main | Size | ft² |
|---|---|---|
| Living Room | 20x15 | 400 ft² |
| Dining Room | 17x13 | 289 ft² |
| Family Room | 33x17 | 1089 ft² |
| Kitchen | 20x13 | 400 ft² |
| Bedroom 4 | 14x11 | 196 ft² |
| Foyer | 20x11 | 400 ft² |
| Upper | Size | ft² |
|---|---|---|
| Bedroom 1 | 20x15 | 400 ft² |
| Bedroom 2 | 17x13 | 289 ft² |
| Bedroom 3 | 13x11 | 169 ft² |
| Lower | Size | ft² |
|---|---|---|
| Amusement Room | 23x12 | 529 ft² |
| Recreation Room | 19x14 | 361 ft² |
LOT
Acres: N/A
Lot Size Dim.: 131x130
Longitude: 44.9085
Latitude: -93.389
Zoning: Residential-Single Family
FINANCIAL & TAXES
Tax year: 2024
Tax annual amount: $13,741
MISCELLANEOUS
Fuel System: N/A
Sewer System: City Sewer/Connected
Water System: City Water/Connected
ADITIONAL INFORMATION
MLS#: NST7642206
Listing Brokerage: Compass

ID: 3372285
Published: September 06, 2024
Last Update: September 06, 2024
Views: 39


