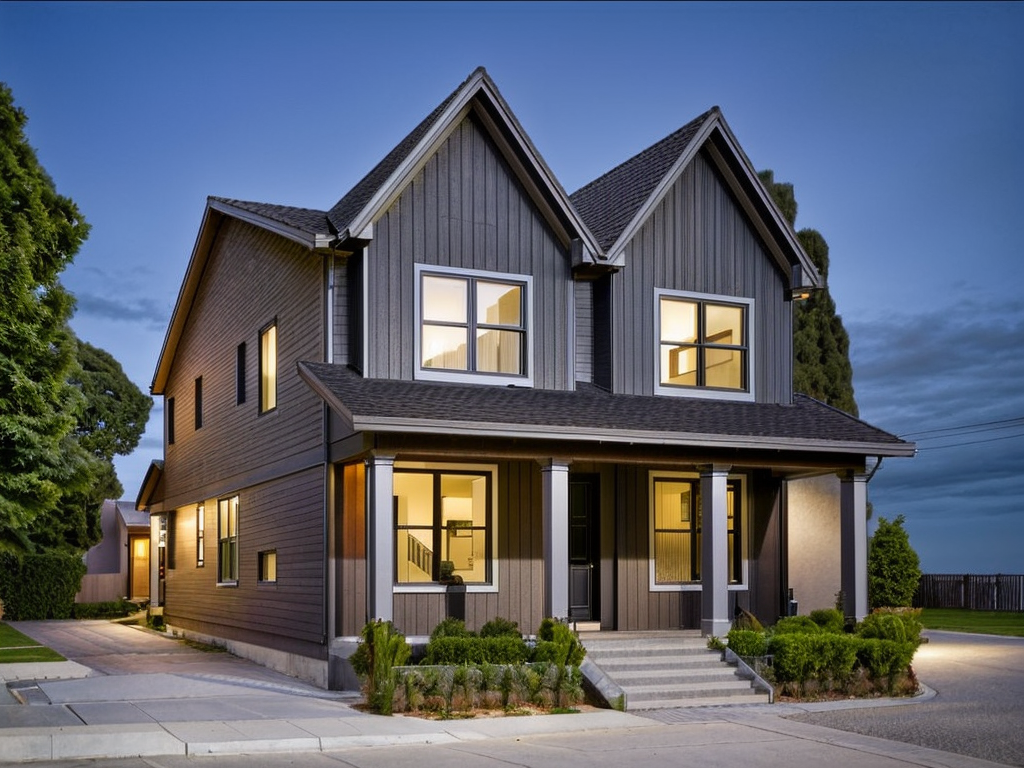5220 CHOWEN AVENUE
5220 Chowen Avenue, Minneapolis, 55410, MN
-
Price: $1,524,900
-
Status type: For Sale
-
City: Minneapolis
-
Neighborhood: Fulton
Bedrooms: 4
Property Size :3540
-
Listing Agent: NST48181,NST87667
-
Property type : Single Family Residence
-
Zip code: 55410
-
Street: 5220 Chowen Avenue
-
Street: 5220 Chowen Avenue
Bathrooms: 4
Year: 2024
Listing Brokerage: CityLine Realty
FEATURES
- Range
- Refrigerator
- Washer
- Dryer
- Microwave
- Exhaust Fan
- Dishwasher
- Disposal
- Freezer
- Humidifier
- Air-To-Air Exchanger
- ENERGY STAR Qualified Appliances
- Stainless Steel Appliances
DETAILS
Opportunity for new construction in outstanding SW Minneapolis / Fulton location. Open floor plan perfect for modern lifestyle and entertaining. Main level offers living room with gas fireplace, dining room, mudroom and separate study/office. Custom chefs kitchen features large central island, professional style appliances, custom cabinetry and quartz countertops. Upper level offers luxurious primary suite with freestanding tub & separate walk-in shower; plus 2 large bedrooms with J&J bathroom, loft & convenient laundry. Large finished LL with wet bar is great for entertaining. Highest quality finishes, craftsmanship and attention to details. Short distance from all the shopping and entertaining of 50th & France, Lakes & Minnehaha Creek. Centrally located to everything else great Twin Cities area has to offer. Custom builder will work with you to select options and finishes that meet your taste and budget.
INTERIOR
Bedrooms: 4
Fin ft² / Living Area: 3540 ft²
Below Ground Living: 1000ft²
Bathrooms: 4
Above Ground Living: 2540ft²
-
Basement Details: Finished, Full,
Appliances Included:
-
- Range
- Refrigerator
- Washer
- Dryer
- Microwave
- Exhaust Fan
- Dishwasher
- Disposal
- Freezer
- Humidifier
- Air-To-Air Exchanger
- ENERGY STAR Qualified Appliances
- Stainless Steel Appliances
EXTERIOR
Air Conditioning: Central Air
Garage Spaces: 2
Construction Materials: N/A
Foundation Size: 1252ft²
Unit Amenities:
-
- Kitchen Window
- Deck
- Porch
- Hardwood Floors
- Ceiling Fan(s)
- Walk-In Closet
- Vaulted Ceiling(s)
- Local Area Network
- Washer/Dryer Hookup
- Kitchen Center Island
- Wet Bar
- Ethernet Wired
- Tile Floors
- Primary Bedroom Walk-In Closet
Heating System:
-
- Forced Air
ROOMS
| Main | Size | ft² |
|---|---|---|
| Living Room | 16x15.5 | 246.67 ft² |
| Kitchen | 16.6x11.5 | 188.38 ft² |
| Office | 11.1x11 | 123.03 ft² |
| Mud Room | 14x6 | 196 ft² |
| Foyer | 16x7 | 256 ft² |
| Lower | Size | ft² |
|---|---|---|
| Family Room | 25.8x22 | 662.2 ft² |
| Bedroom 4 | 11.2x11.4 | 126.56 ft² |
| Storage | 11x6 | 121 ft² |
| Upper | Size | ft² |
|---|---|---|
| Bedroom 1 | 15.8x15 | 247.53 ft² |
| Bedroom 2 | 14x11 | 196 ft² |
| Bedroom 3 | 13.9x11.6 | 158.13 ft² |
| Loft | 12x6.8 | 80 ft² |
| Laundry | 11.6x6.2 | 70.92 ft² |
LOT
Acres: N/A
Lot Size Dim.: 40x128
Longitude: 44.9084
Latitude: -93.3255
Zoning: Residential-Single Family
FINANCIAL & TAXES
Tax year: 2024
Tax annual amount: $5,667
MISCELLANEOUS
Fuel System: N/A
Sewer System: City Sewer/Connected
Water System: City Water/Connected
ADITIONAL INFORMATION
MLS#: NST7622564
Listing Brokerage: CityLine Realty

ID: 3167989
Published: July 17, 2024
Last Update: July 17, 2024
Views: 23




































