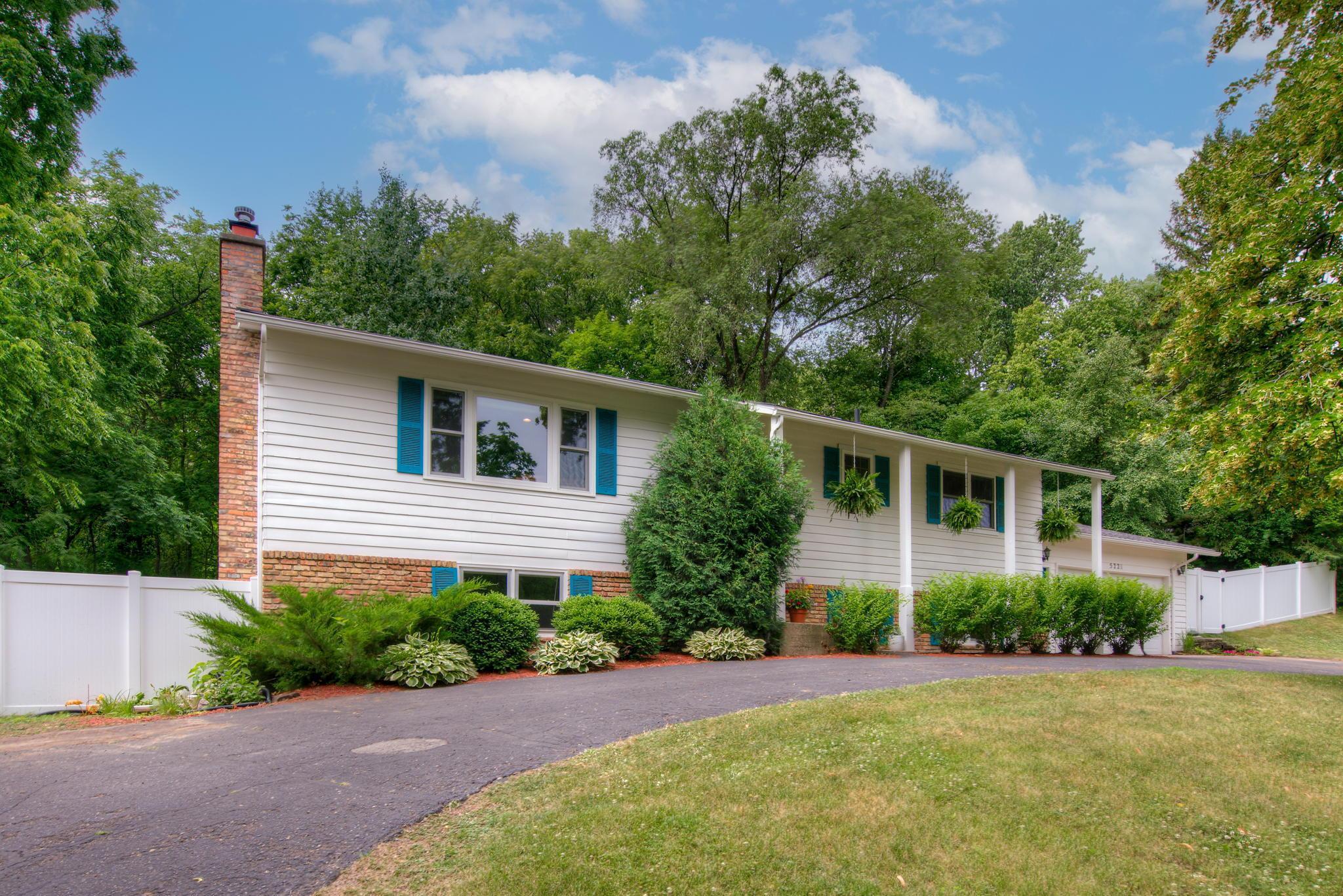5221 MICHAELE LANE
5221 Michaele Lane, Minnetonka, 55345, MN
-
Price: $545,000
-
Status type: For Sale
-
City: Minnetonka
-
Neighborhood: Skyline Terrace
Bedrooms: 4
Property Size :2569
-
Listing Agent: NST16574,NST38438
-
Property type : Single Family Residence
-
Zip code: 55345
-
Street: 5221 Michaele Lane
-
Street: 5221 Michaele Lane
Bathrooms: 2
Year: 1969
Listing Brokerage: Edina Realty, Inc.
FEATURES
- Range
- Refrigerator
- Washer
- Dryer
- Microwave
- Dishwasher
- Water Softener Owned
- Disposal
- Freezer
DETAILS
Beautiful cosmetic finishes & many mechanical updates make this the perfect home to move in and enjoy! Stunning kitchen w/granite counters, stainless steel appliances, farmhouse sink and enameled cabinets. Light filled dining and living room with hardwood floors and cozy wood burning fireplace. Walkout to the fenced-in backyard with deck and fire pit that backs up to land that can't be built on - your own private oasis. 3 bedrooms on the upper level with spacious and newly updated bath with dual vanity and glass shower. Lower level bedroom and full bath is the perfect space for guests. Oversized family room w/2nd wood burning fireplace also walks out to the backyard. Top notch Minnetonka schools (walking distance to Minnetonka High School and Clear Springs Elem with busing to both MME and MMW), many conveniences for shopping, groceries, & restaurants, trails and parks nearby, & easy commuting. This neighborhood & home can't be beat! (See supplements for updates & features).
INTERIOR
Bedrooms: 4
Fin ft² / Living Area: 2569 ft²
Below Ground Living: 1217ft²
Bathrooms: 2
Above Ground Living: 1352ft²
-
Basement Details: Walkout, Full, Finished, Drain Tiled, Sump Pump, Daylight/Lookout Windows, Egress Window(s), Block,
Appliances Included:
-
- Range
- Refrigerator
- Washer
- Dryer
- Microwave
- Dishwasher
- Water Softener Owned
- Disposal
- Freezer
EXTERIOR
Air Conditioning: Central Air
Garage Spaces: 2
Construction Materials: N/A
Foundation Size: 1352ft²
Unit Amenities:
-
- Patio
- Kitchen Window
- Deck
- Natural Woodwork
- Hardwood Floors
- Washer/Dryer Hookup
- Hot Tub
- Sauna
- Paneled Doors
- Panoramic View
- Tile Floors
Heating System:
-
- Forced Air
ROOMS
| Upper | Size | ft² |
|---|---|---|
| Living Room | 22x15 | 484 ft² |
| Dining Room | 12x10 | 144 ft² |
| Kitchen | 13x9.6 | 123.5 ft² |
| Bedroom 1 | 14x11.5 | 159.83 ft² |
| Bedroom 2 | 12.5x9.5 | 116.92 ft² |
| Bedroom 3 | 12x9.5 | 113 ft² |
| Deck | 20x16 | 400 ft² |
| Lower | Size | ft² |
|---|---|---|
| Family Room | 21x13 | 441 ft² |
| Bedroom 4 | 12.7x13.5 | 168.83 ft² |
| Bar/Wet Bar Room | 14x11 | 196 ft² |
| Mud Room | 29X10.5 | 853.08 ft² |
LOT
Acres: N/A
Lot Size Dim.: 140x200x136x143
Longitude: 44.9082
Latitude: -93.5066
Zoning: Residential-Single Family
FINANCIAL & TAXES
Tax year: 2022
Tax annual amount: $5,279
MISCELLANEOUS
Fuel System: N/A
Sewer System: City Sewer/Connected
Water System: City Water/Connected
ADITIONAL INFORMATION
MLS#: NST6230204
Listing Brokerage: Edina Realty, Inc.

ID: 949773
Published: July 07, 2022
Last Update: July 07, 2022
Views: 76






