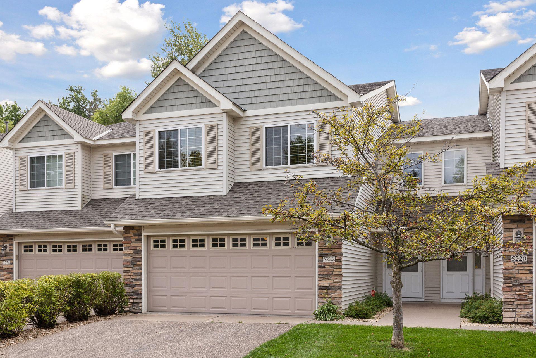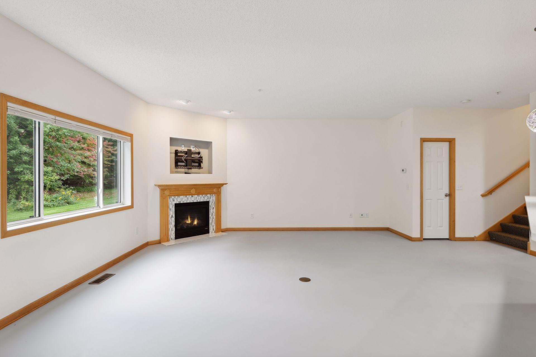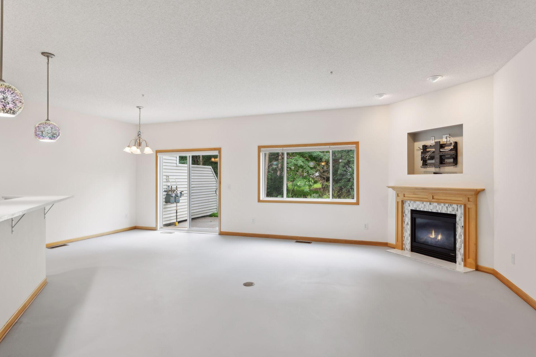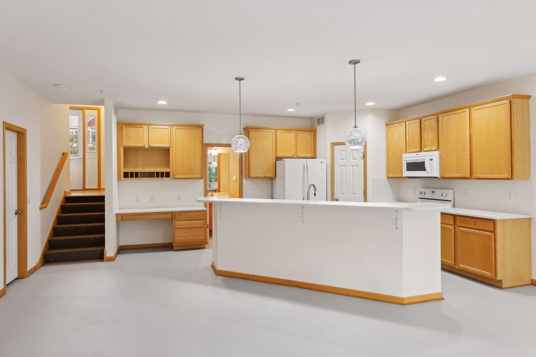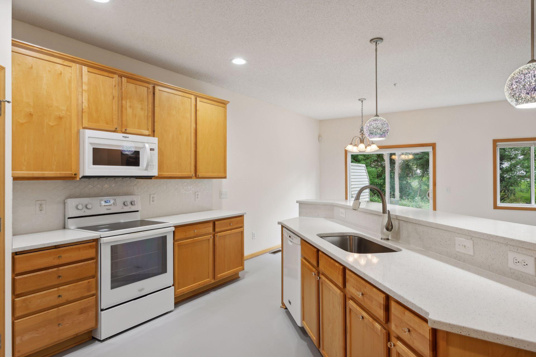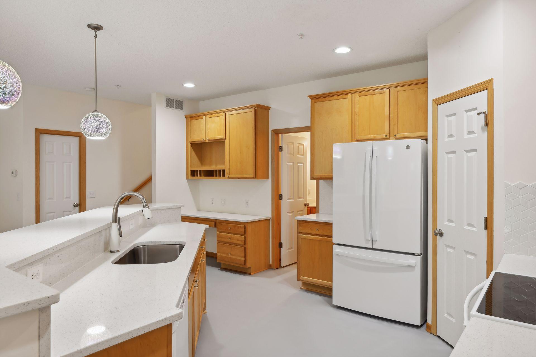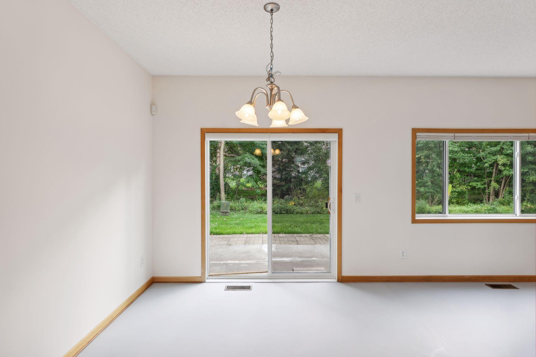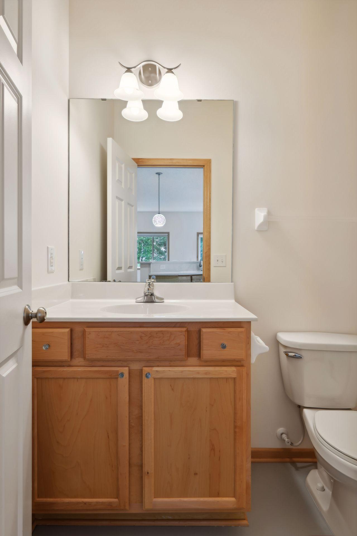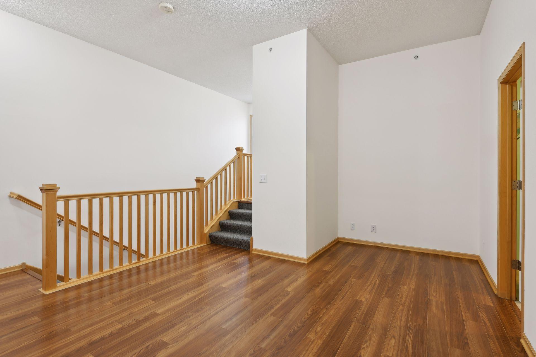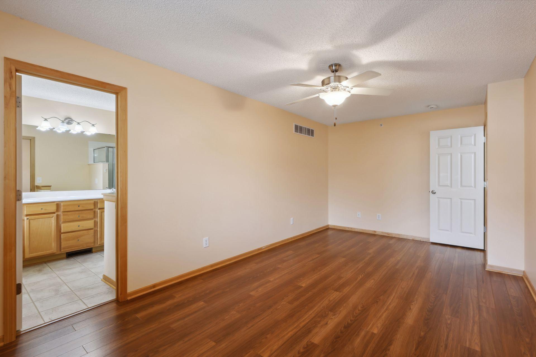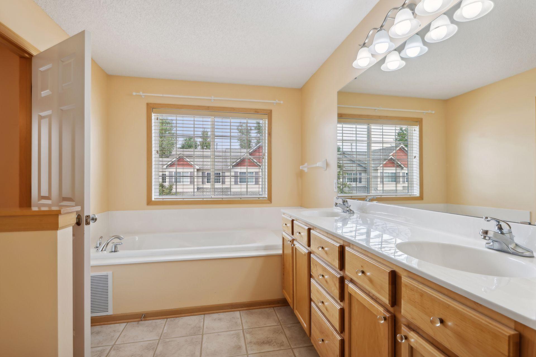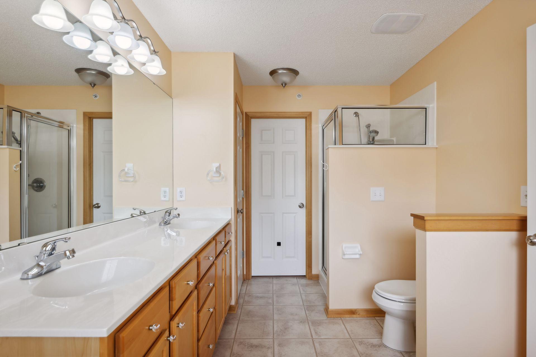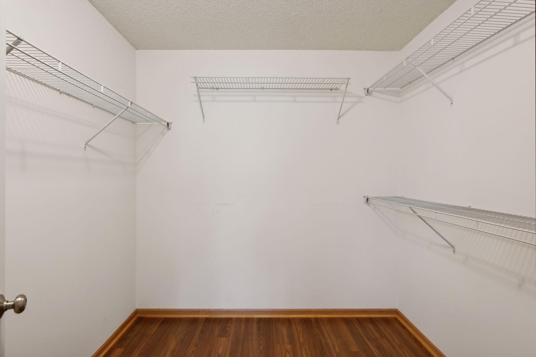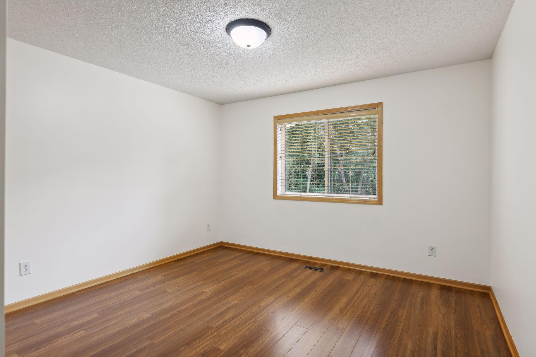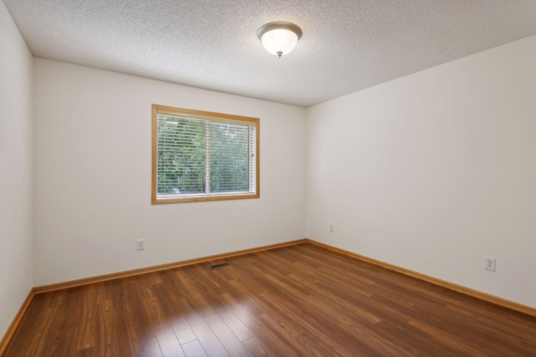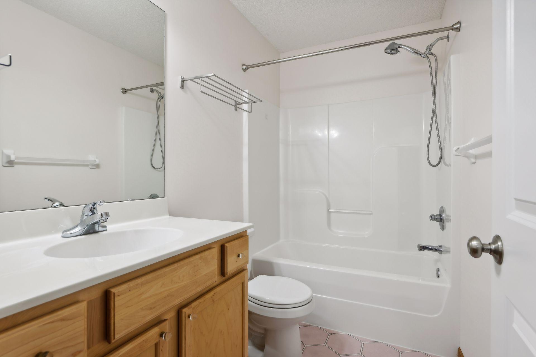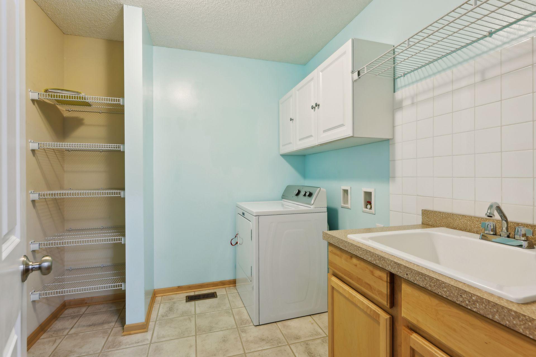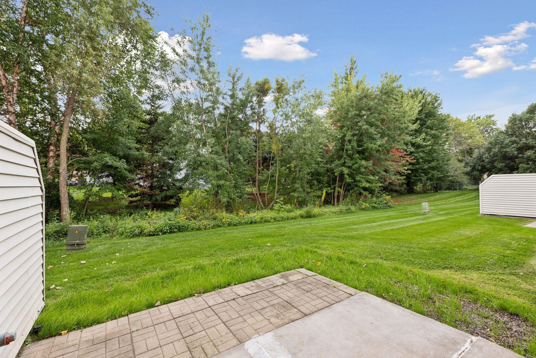5222 GREENWOOD DRIVE
5222 Greenwood Drive, Mounds View, 55112, MN
-
Price: $339,900
-
Status type: For Sale
-
City: Mounds View
-
Neighborhood: Cic 750 Red Oak Estate II
Bedrooms: 3
Property Size :2055
-
Listing Agent: NST16444,NST49987
-
Property type : Townhouse Side x Side
-
Zip code: 55112
-
Street: 5222 Greenwood Drive
-
Street: 5222 Greenwood Drive
Bathrooms: 3
Year: 2007
Listing Brokerage: Edina Realty, Inc.
FEATURES
- Range
- Refrigerator
- Dryer
- Microwave
- Dishwasher
- Water Softener Owned
- Gas Water Heater
DETAILS
This lovely 1-owner townhome is ready to become your next dream home! Main living area has a great open floorplan where you can use the $4,000 seller allowance to choose your own brand-new flooring! Offering a Family Room with gas fireplace, spacious Kitchen with large center island & breakfast bar, roomy walk-in Pantry, convenient Workstation area, Informal Dining that walks out to backyard Patio and a Guest Bath. The upper levels feature resilient LVP wood plank flooring. Upstairs you'll find a Living Room, 2 Bedrooms, a Full Bath, and the Laundry Room with plenty of storage space. The Owner's Suite is located on its own upper level - featuring a HUGE private, spa-like Bath with double sinks, soaking tub, separate step-in shower and a large walk-in closet. The mow & snow HOA takes care of your luscious lawn & irrigation. Fantastic nature views in backyard! New roof, window screens & fridge in 2023. Painted throughout in 2022. Within the Mounds View School District, too!
INTERIOR
Bedrooms: 3
Fin ft² / Living Area: 2055 ft²
Below Ground Living: N/A
Bathrooms: 3
Above Ground Living: 2055ft²
-
Basement Details: Drain Tiled, Sump Pump, Walkout,
Appliances Included:
-
- Range
- Refrigerator
- Dryer
- Microwave
- Dishwasher
- Water Softener Owned
- Gas Water Heater
EXTERIOR
Air Conditioning: Central Air
Garage Spaces: 2
Construction Materials: N/A
Foundation Size: 1284ft²
Unit Amenities:
-
- Patio
- Hardwood Floors
- Ceiling Fan(s)
- Washer/Dryer Hookup
- In-Ground Sprinkler
- Indoor Sprinklers
- Kitchen Center Island
- Primary Bedroom Walk-In Closet
Heating System:
-
- Forced Air
ROOMS
| Lower | Size | ft² |
|---|---|---|
| Family Room | 18x14 | 324 ft² |
| Dining Room | 12x12 | 144 ft² |
| Kitchen | 14x14 | 196 ft² |
| Pantry (Walk-In) | 04x04 | 16 ft² |
| Patio | 12x11 | 144 ft² |
| Upper | Size | ft² |
|---|---|---|
| Bedroom 1 | 20x11 | 400 ft² |
| Primary Bathroom | 14x08 | 196 ft² |
| Walk In Closet | 08x08 | 64 ft² |
| Bedroom 2 | 14x12 | 196 ft² |
| Bedroom 3 | 14x12 | 196 ft² |
| Living Room | 15x12 | 225 ft² |
| Laundry | 09x08 | 81 ft² |
| Main | Size | ft² |
|---|---|---|
| Foyer | 09x06 | 81 ft² |
| Porch | n/a | 0 ft² |
LOT
Acres: N/A
Lot Size Dim.: Irregular
Longitude: 45.0987
Latitude: -93.2102
Zoning: Residential-Single Family
FINANCIAL & TAXES
Tax year: 2024
Tax annual amount: $4,180
MISCELLANEOUS
Fuel System: N/A
Sewer System: City Sewer/Connected
Water System: City Water/Connected
ADITIONAL INFORMATION
MLS#: NST7647466
Listing Brokerage: Edina Realty, Inc.

ID: 3392758
Published: September 11, 2024
Last Update: September 11, 2024
Views: 40


