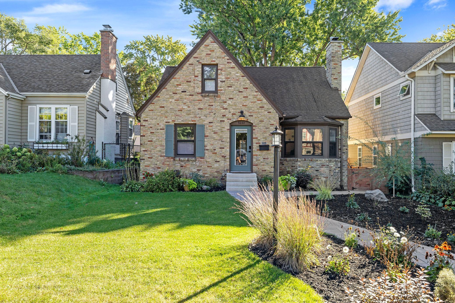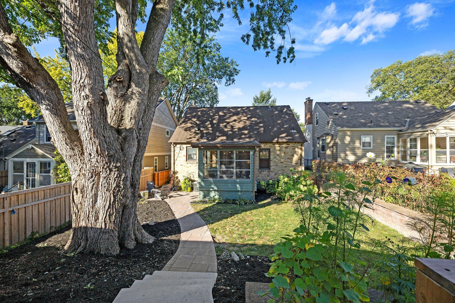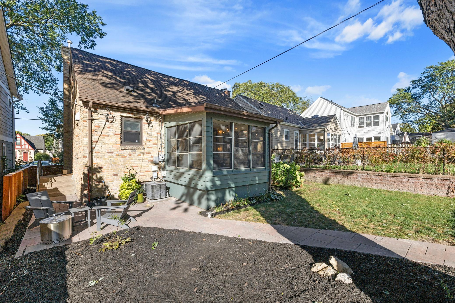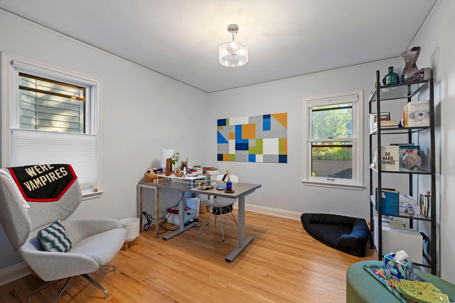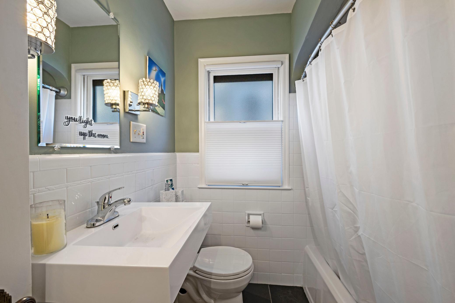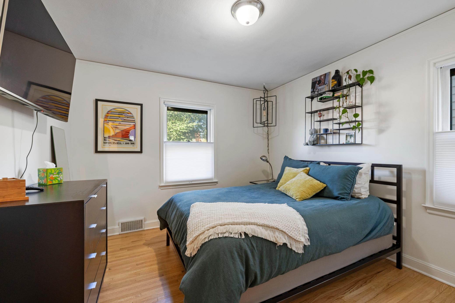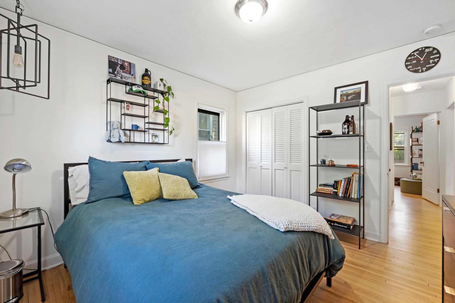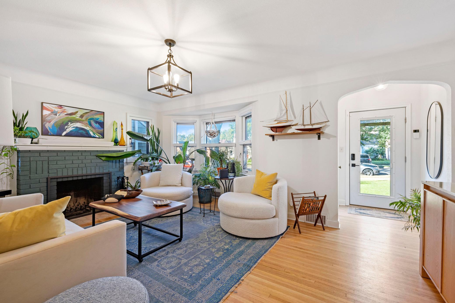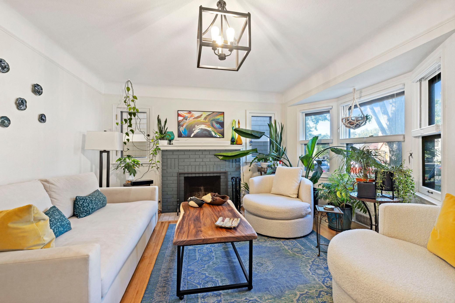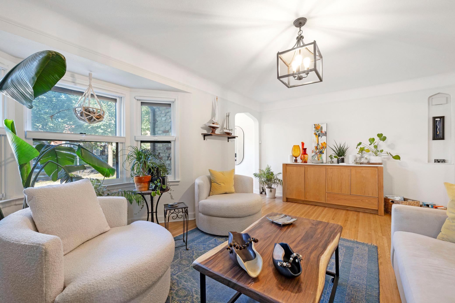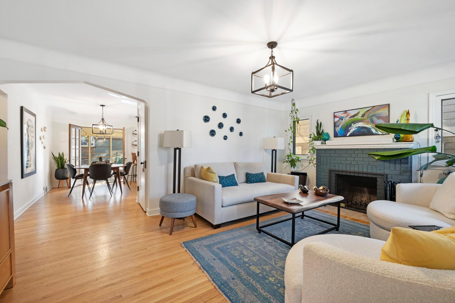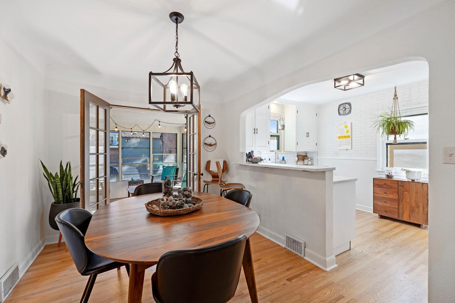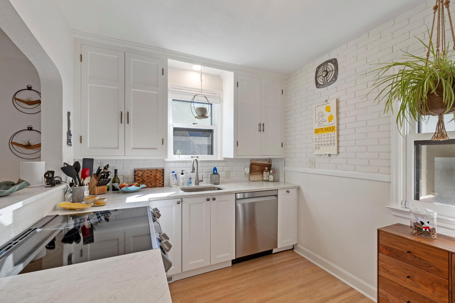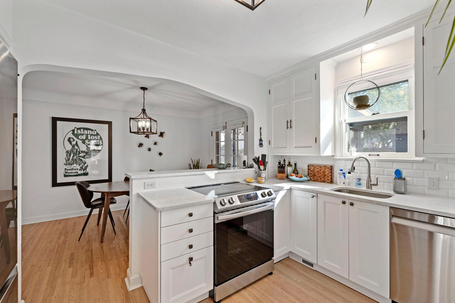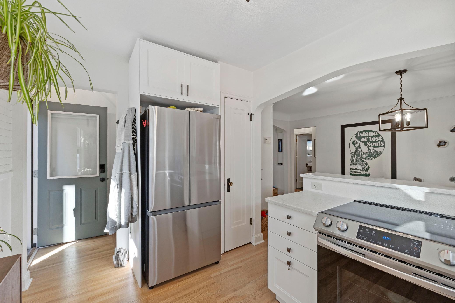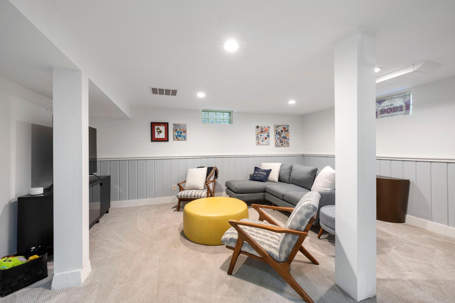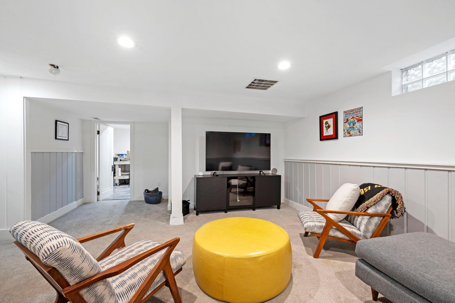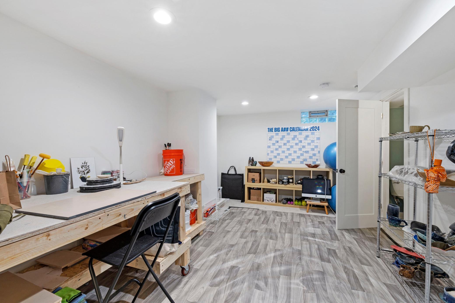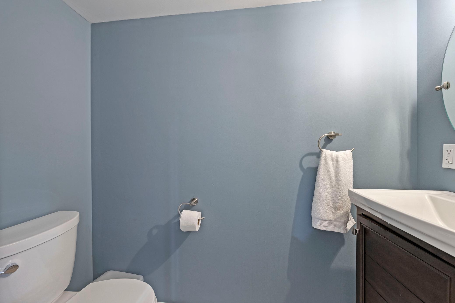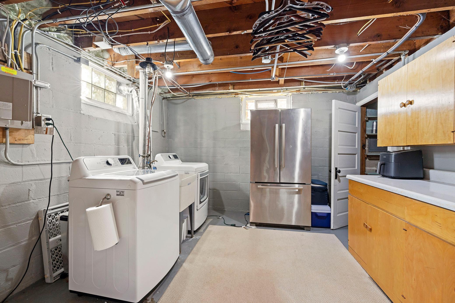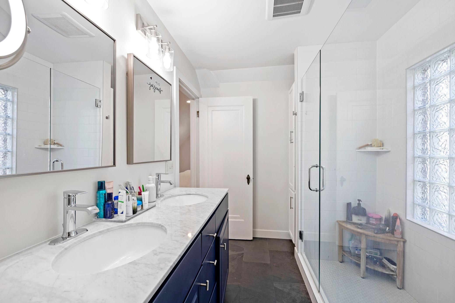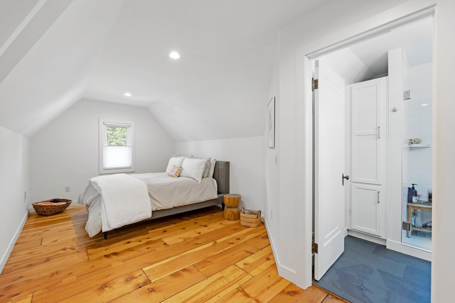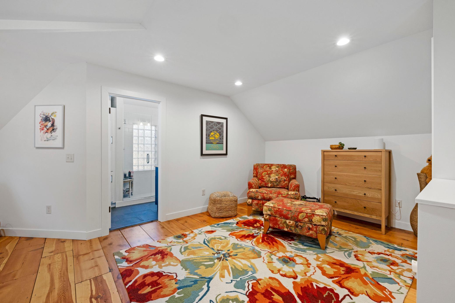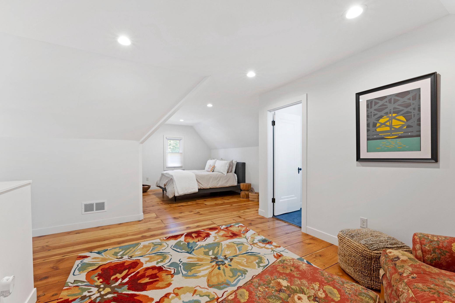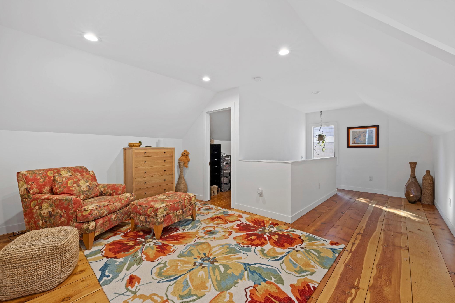5223 13TH AVENUE
5223 13th Avenue, Minneapolis, 55417, MN
-
Price: $615,000
-
Status type: For Sale
-
City: Minneapolis
-
Neighborhood: Hale
Bedrooms: 3
Property Size :2078
-
Listing Agent: NST18870,NST48566
-
Property type : Single Family Residence
-
Zip code: 55417
-
Street: 5223 13th Avenue
-
Street: 5223 13th Avenue
Bathrooms: 3
Year: 1941
Listing Brokerage: Realty Group, Inc.
FEATURES
- Range
- Refrigerator
- Washer
- Dryer
- Microwave
- Dishwasher
- Gas Water Heater
- Stainless Steel Appliances
DETAILS
Charming brick bungalow nestled between Lake Nokomis and Minnehaha Parkway combines the perfect mix of original architectural details and modern updates. The light and bright living room featuring cove ceilings, wood-burning fireplace and a bay window flows into the dining room and kitchen. White cabinets, stainless steel appliances, quartz countertops with a peninsula create a great space for family time and entertaining. French doors lead you to a relaxing sunroom or head to the upper-level primary suite - HWF, high ceilings, a spacious bathroom and large walk-in closet create a relaxing oasis. The lower-level family room and flex space, currently used as a pottery studio, are perfect for work and play. Newer carpet, a new ½ bath and plenty of storage make this space functional and comfortable. Updates since 2022 include - wood privacy fence (May 2022) paver patio, walkway and front solid stone steps (May 2023) new water heater (Jan 2023) and new washer & dryer (Apr 2024). Move in and enjoy this beautiful and recently remodeled home walking distance to shops, restaurants, and parks!
INTERIOR
Bedrooms: 3
Fin ft² / Living Area: 2078 ft²
Below Ground Living: 514ft²
Bathrooms: 3
Above Ground Living: 1564ft²
-
Basement Details: Block, Daylight/Lookout Windows, Finished, Full, Partially Finished,
Appliances Included:
-
- Range
- Refrigerator
- Washer
- Dryer
- Microwave
- Dishwasher
- Gas Water Heater
- Stainless Steel Appliances
EXTERIOR
Air Conditioning: Central Air
Garage Spaces: 1
Construction Materials: N/A
Foundation Size: 1014ft²
Unit Amenities:
-
- Patio
- Kitchen Window
- Natural Woodwork
- Hardwood Floors
- Walk-In Closet
- Tile Floors
Heating System:
-
- Forced Air
- Fireplace(s)
ROOMS
| Main | Size | ft² |
|---|---|---|
| Living Room | 13x18 | 169 ft² |
| Dining Room | 9x12 | 81 ft² |
| Kitchen | 9x11 | 81 ft² |
| Three Season Porch | 10x10 | 100 ft² |
| Bedroom 1 | 11x12 | 121 ft² |
| Bedroom 2 | 11x11 | 121 ft² |
| Upper | Size | ft² |
|---|---|---|
| Bedroom 3 | 24x27 | 576 ft² |
| Lower | Size | ft² |
|---|---|---|
| Family Room | 21x17 | 441 ft² |
| Office | 11x16 | 121 ft² |
| Laundry | 10x10 | 100 ft² |
| Utility Room | 10x10 | 100 ft² |
LOT
Acres: N/A
Lot Size Dim.: 40x128
Longitude: 44.9081
Latitude: -93.2559
Zoning: Residential-Single Family
FINANCIAL & TAXES
Tax year: 2024
Tax annual amount: $6,474
MISCELLANEOUS
Fuel System: N/A
Sewer System: City Sewer/Connected
Water System: City Water/Connected
ADITIONAL INFORMATION
MLS#: NST7655354
Listing Brokerage: Realty Group, Inc.

ID: 3449950
Published: September 27, 2024
Last Update: September 27, 2024
Views: 59


