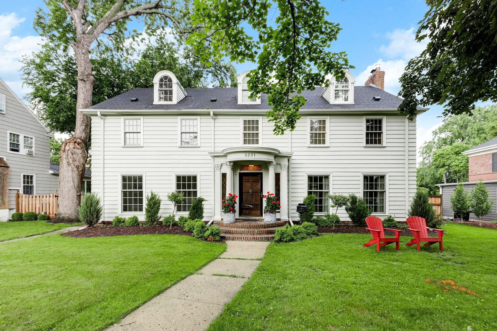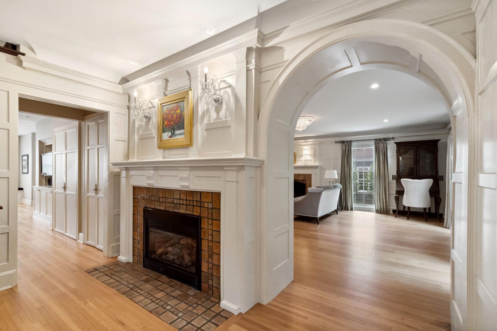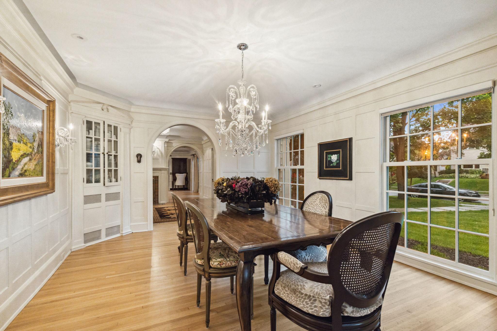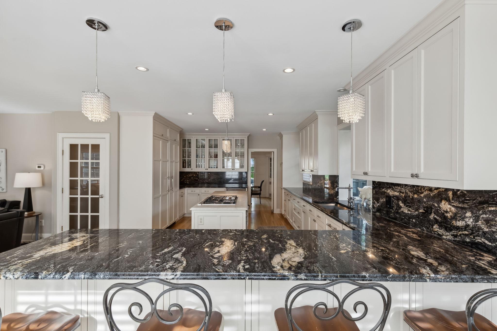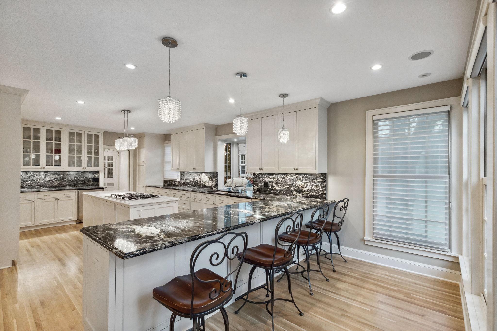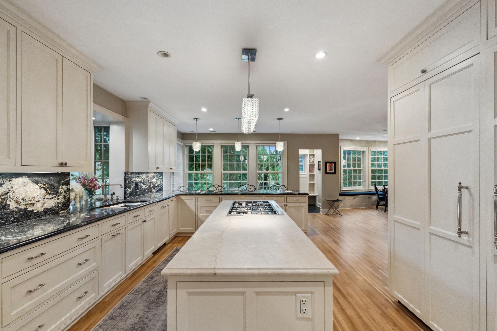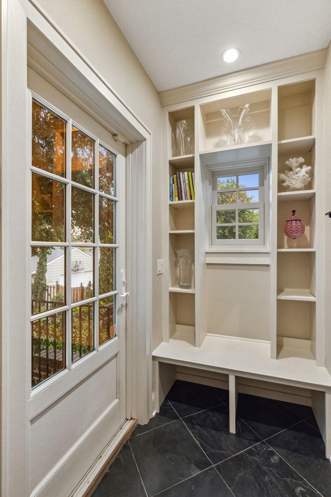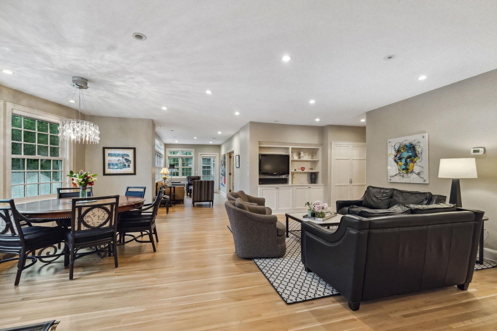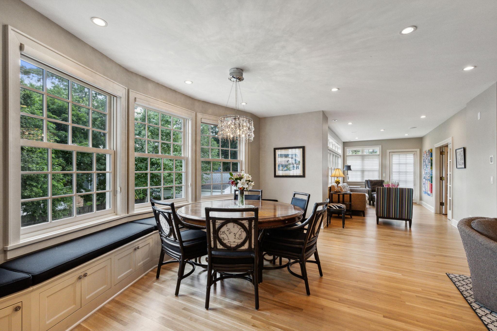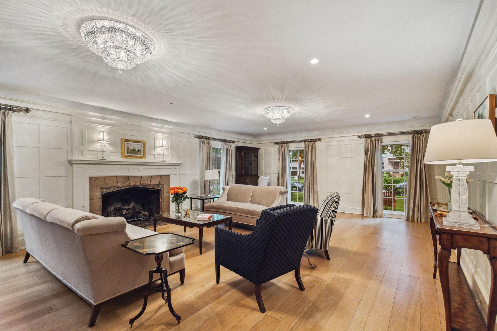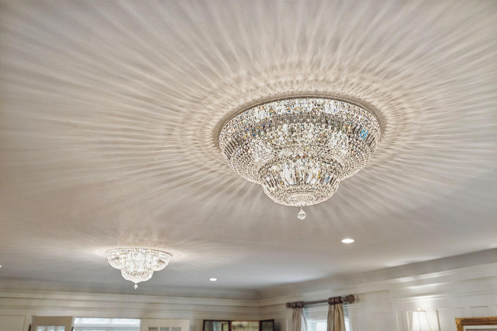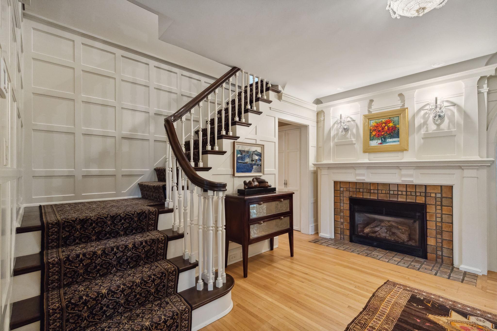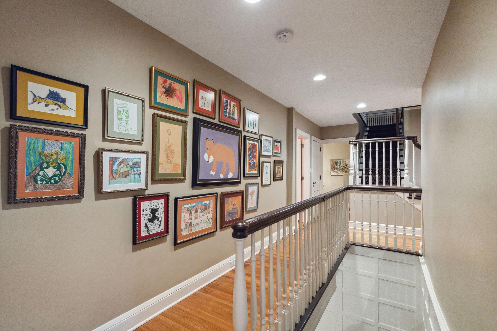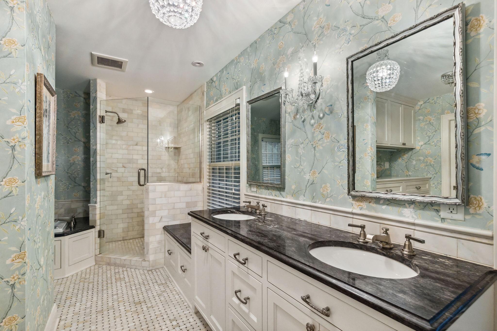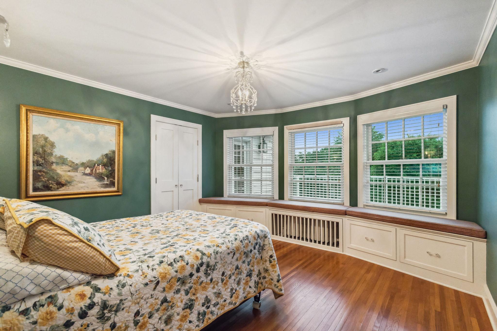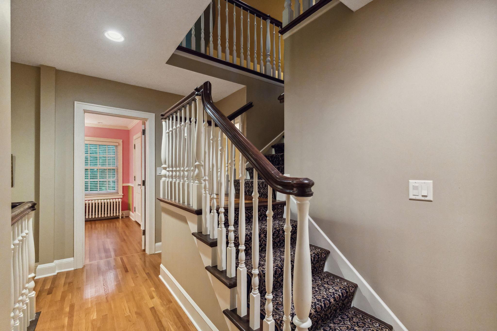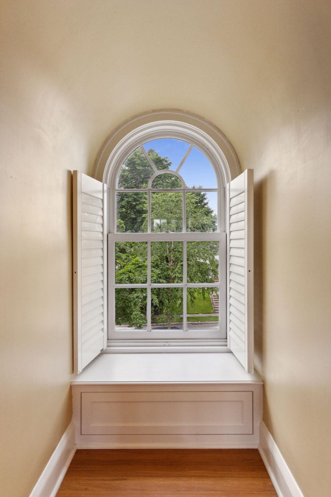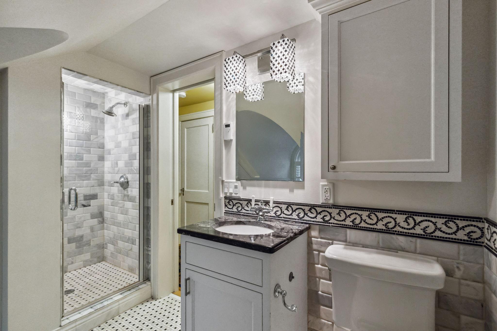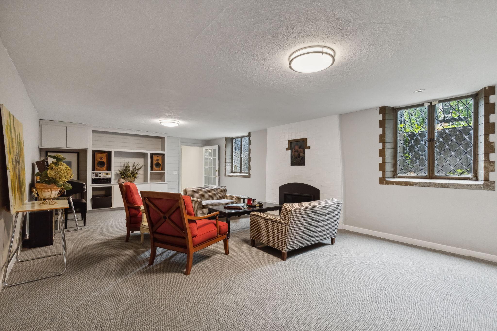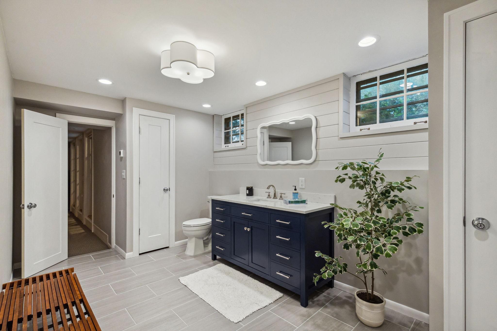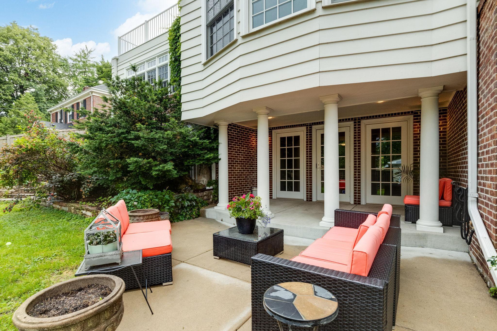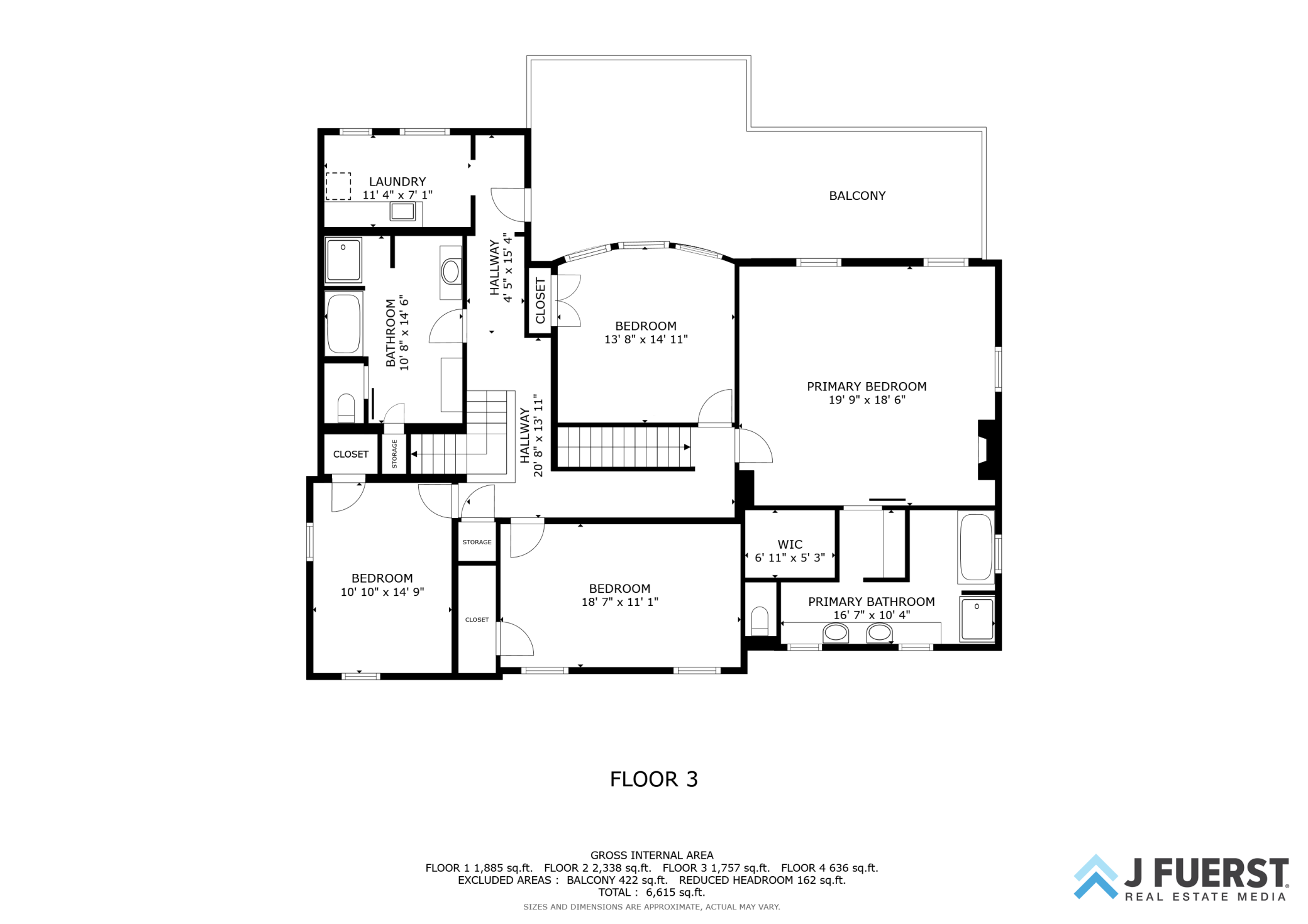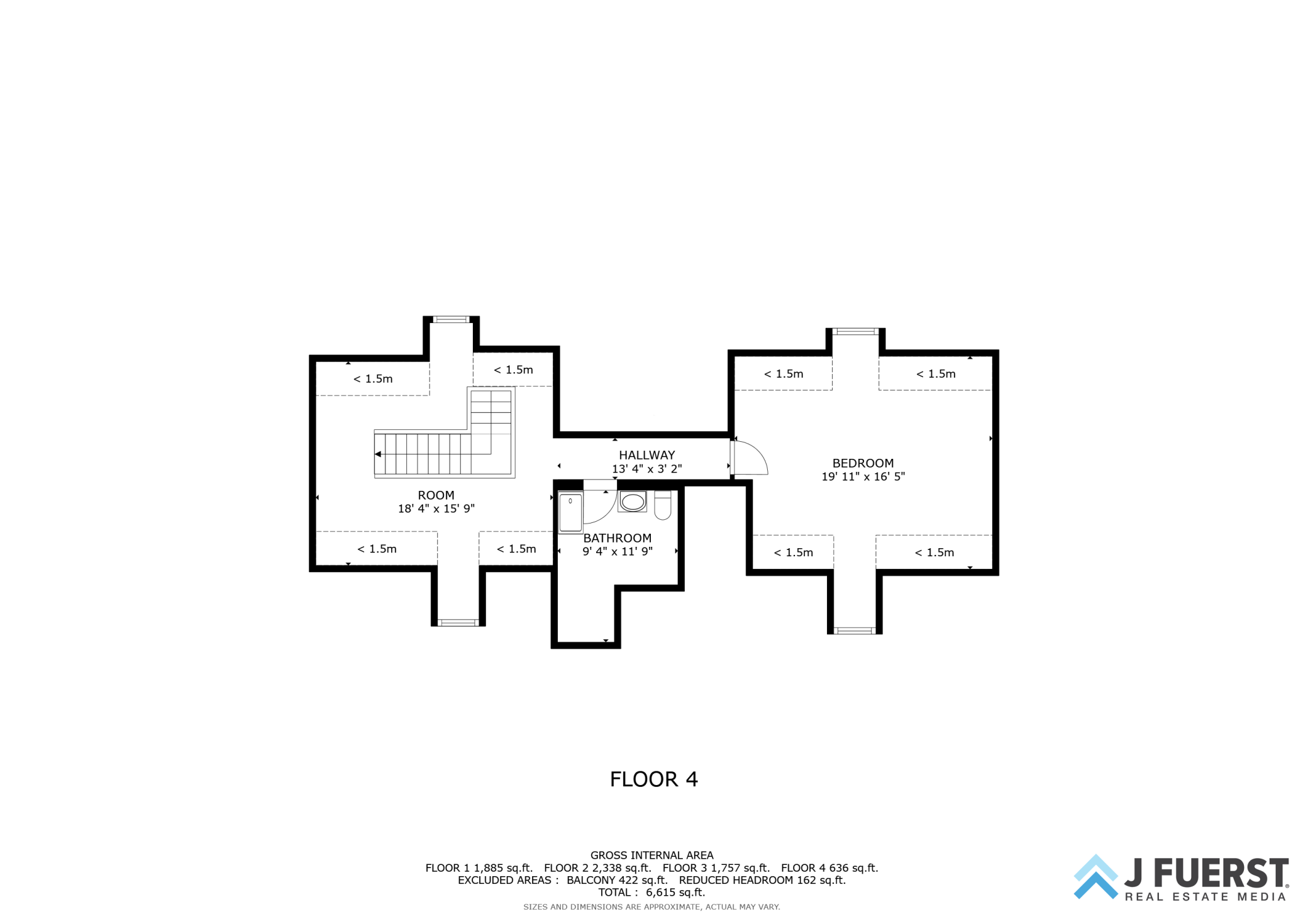5231 CLINTON AVENUE
5231 Clinton Avenue, Minneapolis, 55419, MN
-
Price: $1,695,000
-
Status type: For Sale
-
City: Minneapolis
-
Neighborhood: Page
Bedrooms: 5
Property Size :6603
-
Listing Agent: NST16622,NST103201
-
Property type : Single Family Residence
-
Zip code: 55419
-
Street: 5231 Clinton Avenue
-
Street: 5231 Clinton Avenue
Bathrooms: 5
Year: 1929
Listing Brokerage: TheMLSonline.com, Inc.
FEATURES
- Range
- Refrigerator
- Washer
- Dryer
- Microwave
- Dishwasher
- Freezer
- Gas Water Heater
DETAILS
Welcome to this stunning 1929 classic Georgian Colonial, situated on an oversized lot in the picturesque Page neighborhood of South Minneapolis. This residence spans over 6500 square feet across four levels and features five bedrooms and five bathrooms. The primary bedroom includes a gas fireplace, walk in closet and ensuite bath. Completely renovated, restored and remodeled, this home now includes an additional 1200 square feet of living space. The open kitchen, elegant living room, formal dining room, and light-filled sunroom make this home perfect for family gatherings or formal parties. Every detail has been meticulously attended to with divided-light windows, crystal light fixtures, four gas fireplaces, heated bathroom floors, second floor laundry room and custom cabinetry and finishes throughout. The walk-out lower-level contains loads of storage space, a media room and a separate family room.
INTERIOR
Bedrooms: 5
Fin ft² / Living Area: 6603 ft²
Below Ground Living: 1490ft²
Bathrooms: 5
Above Ground Living: 5113ft²
-
Basement Details: Finished, Full, Sump Pump, Walkout,
Appliances Included:
-
- Range
- Refrigerator
- Washer
- Dryer
- Microwave
- Dishwasher
- Freezer
- Gas Water Heater
EXTERIOR
Air Conditioning: Central Air
Garage Spaces: 2
Construction Materials: N/A
Foundation Size: 2120ft²
Unit Amenities:
-
- Patio
- Kitchen Window
- Deck
- Hardwood Floors
- Sun Room
- Kitchen Center Island
- Primary Bedroom Walk-In Closet
Heating System:
-
- Hot Water
- Radiant Floor
ROOMS
| Main | Size | ft² |
|---|---|---|
| Living Room | 18.5x30 | 340.71 ft² |
| Dining Room | 13x17.5 | 226.42 ft² |
| Family Room | 10x14 | 100 ft² |
| Kitchen | 14x26 | 196 ft² |
| Sun Room | 9x19 | 81 ft² |
| Informal Dining Room | 17x11 | 289 ft² |
| Foyer | 12x13 | 144 ft² |
| Upper | Size | ft² |
|---|---|---|
| Bedroom 1 | 19x20 | 361 ft² |
| Bedroom 2 | 13x13 | 169 ft² |
| Bedroom 3 | 11x18 | 121 ft² |
| Bedroom 4 | 14x10 | 196 ft² |
| Laundry | 12x7 | 144 ft² |
| Third | Size | ft² |
|---|---|---|
| Bedroom 5 | 17x20 | 289 ft² |
| Library | 15x17.5 | 261.25 ft² |
| Lower | Size | ft² |
|---|---|---|
| Media Room | 23x16 | 529 ft² |
| Amusement Room | 16x29 | 256 ft² |
| Bonus Room | 12.5x21 | 155.21 ft² |
| Wine Cellar | 7.5x8 | 55.63 ft² |
LOT
Acres: N/A
Lot Size Dim.: 75x152x75x147
Longitude: 44.9079
Latitude: -93.2712
Zoning: Residential-Single Family
FINANCIAL & TAXES
Tax year: 2024
Tax annual amount: $17,756
MISCELLANEOUS
Fuel System: N/A
Sewer System: City Sewer/Connected
Water System: City Water/Connected
ADITIONAL INFORMATION
MLS#: NST7610680
Listing Brokerage: TheMLSonline.com, Inc.

ID: 3072257
Published: June 21, 2024
Last Update: June 21, 2024
Views: 45


