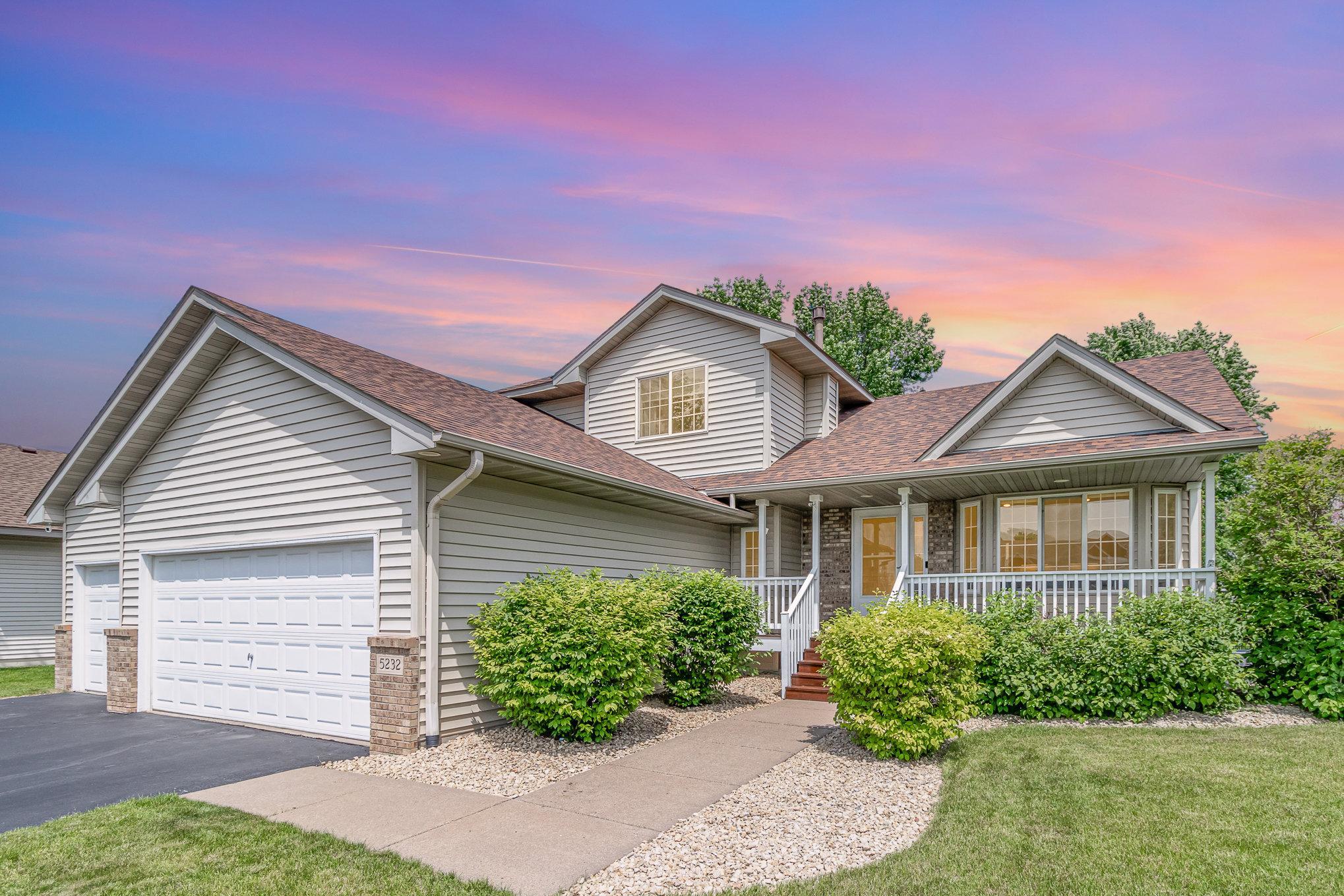5232 KINGS CIRCLE
5232 Kings Circle, Minneapolis (Brooklyn Park), 55443, MN
-
Price: $549,000
-
Status type: For Sale
-
Neighborhood: Edinburgh Park 8th Add
Bedrooms: 5
Property Size :2600
-
Listing Agent: NST16765,NST70680
-
Property type : Single Family Residence
-
Zip code: 55443
-
Street: 5232 Kings Circle
-
Street: 5232 Kings Circle
Bathrooms: 4
Year: 1997
Listing Brokerage: Keller Williams Premier Realty
FEATURES
- Range
- Refrigerator
- Washer
- Dryer
- Microwave
- Dishwasher
- Water Softener Owned
- Disposal
DETAILS
Welcome to this 5 bedroom, 4 bathroom, 3 car garage remodeled gem in Edinburgh Park development. This home has extensive remodel of more than $100K + all new mechanicals. AC, Furnace, Water Heater, Air Exchanger. New Roof and Siding 2019. Full home surge protection. You don’t have to worry about anything needing replacement for many years to come, it’s all been done for you. As you walk through the front door, the openness & elegant kitchen draws your attention to the spaciousness. Entertaining is so easy w this floor plan for large groups. The kitchen island can seat 16 around. It allows a flow to the deck and remodeled living room. Primary ensuite overlooking backyard w walk-in closet. 3 bedrooms upper, 1 on main floor, 1 in lower level. Lower level family room has serving bar area and room for a pool table. Plenty of storage space in the lower mechanical rm. New silent garage door openers, link to car. Call for a private showing, you won’t want to miss these upgrades & kept home.
INTERIOR
Bedrooms: 5
Fin ft² / Living Area: 2600 ft²
Below Ground Living: 900ft²
Bathrooms: 4
Above Ground Living: 1700ft²
-
Basement Details: Daylight/Lookout Windows, Drain Tiled, Egress Window(s), Finished, Full, Sump Pump,
Appliances Included:
-
- Range
- Refrigerator
- Washer
- Dryer
- Microwave
- Dishwasher
- Water Softener Owned
- Disposal
EXTERIOR
Air Conditioning: Central Air
Garage Spaces: 3
Construction Materials: N/A
Foundation Size: 1024ft²
Unit Amenities:
-
- Patio
- Kitchen Window
- Deck
- Hardwood Floors
- Ceiling Fan(s)
- Walk-In Closet
- Vaulted Ceiling(s)
- Washer/Dryer Hookup
- Security System
- In-Ground Sprinkler
- Kitchen Center Island
- Tile Floors
- Primary Bedroom Walk-In Closet
Heating System:
-
- Forced Air
ROOMS
| Main | Size | ft² |
|---|---|---|
| Living Room | 11x12 | 121 ft² |
| Dining Room | 9x10 | 81 ft² |
| Family Room | 18x12 | 324 ft² |
| Kitchen | 10x11 | 100 ft² |
| Bedroom 4 | 9x10 | 81 ft² |
| Deck | 30x13 | 900 ft² |
| Laundry | 8x6 | 64 ft² |
| Upper | Size | ft² |
|---|---|---|
| Bedroom 1 | 13x13 | 169 ft² |
| Bedroom 2 | 12x9 | 144 ft² |
| Bedroom 3 | 10x11 | 100 ft² |
| Lower | Size | ft² |
|---|---|---|
| Bedroom 5 | 13x9 | 169 ft² |
| Recreation Room | 16x22 | 256 ft² |
| Bar/Wet Bar Room | 8x11 | 64 ft² |
LOT
Acres: N/A
Lot Size Dim.: 96x128x58x130
Longitude: 45.1132
Latitude: -93.3492
Zoning: Residential-Single Family
FINANCIAL & TAXES
Tax year: 2024
Tax annual amount: $5,935
MISCELLANEOUS
Fuel System: N/A
Sewer System: City Sewer/Connected
Water System: City Water/Connected
ADITIONAL INFORMATION
MLS#: NST7612133
Listing Brokerage: Keller Williams Premier Realty

ID: 3087702
Published: June 25, 2024
Last Update: June 25, 2024
Views: 11






