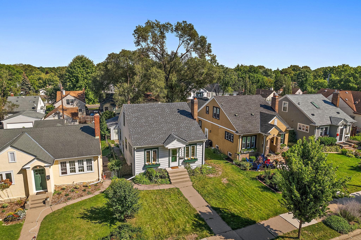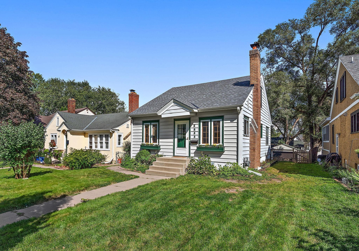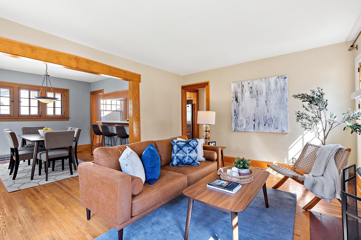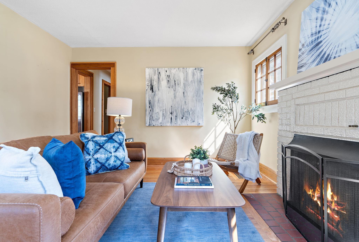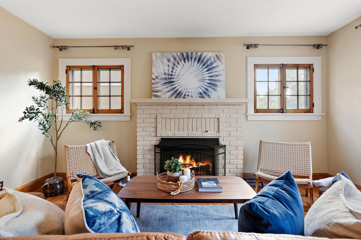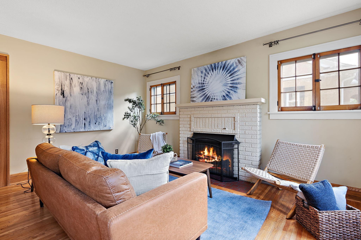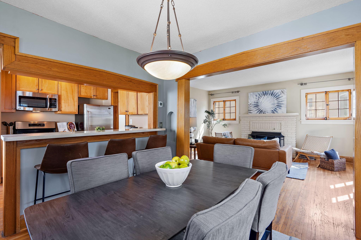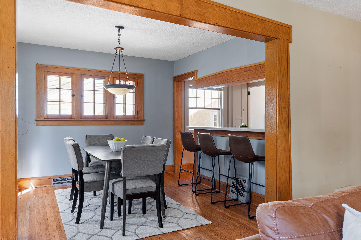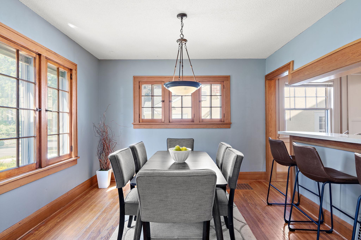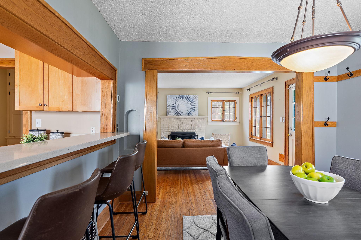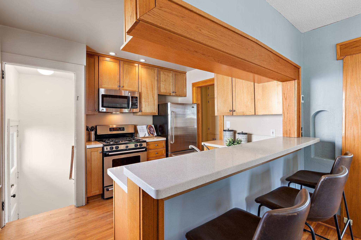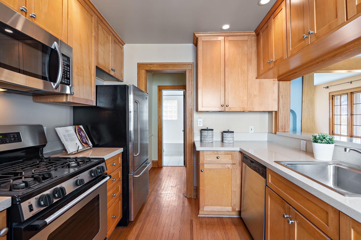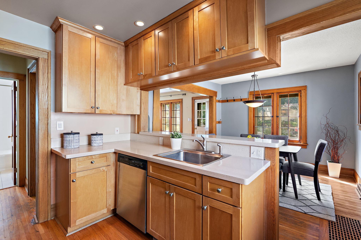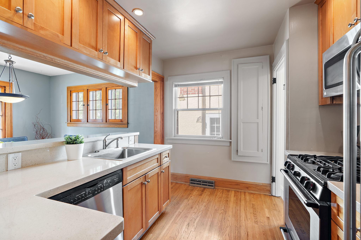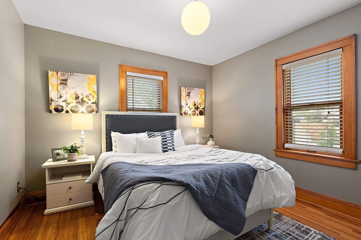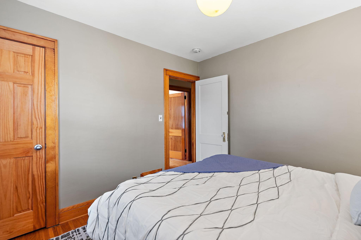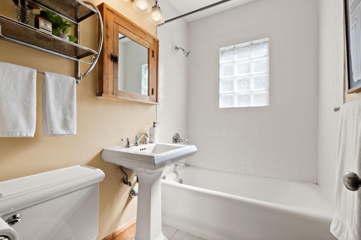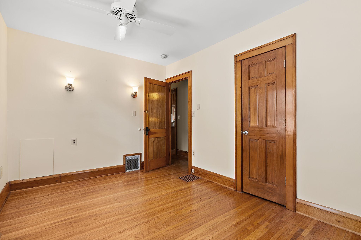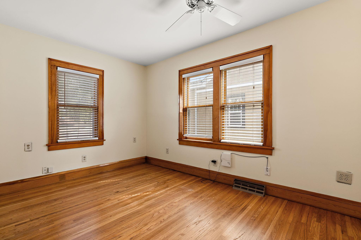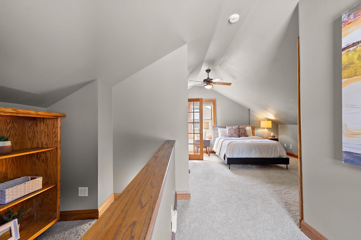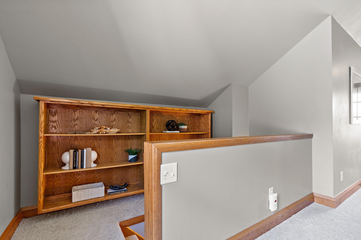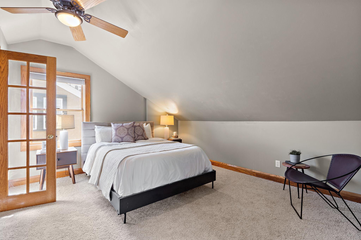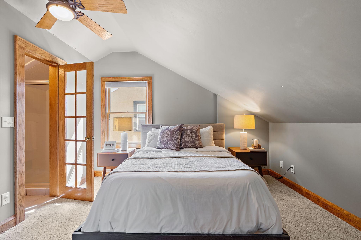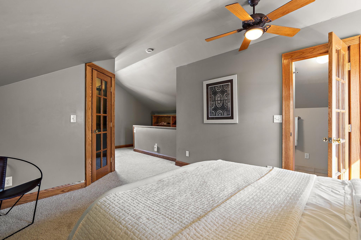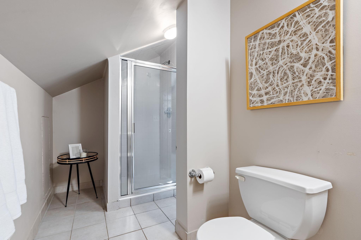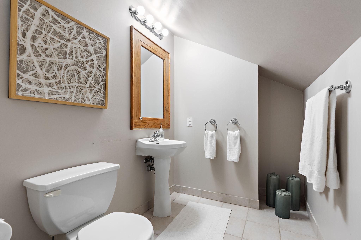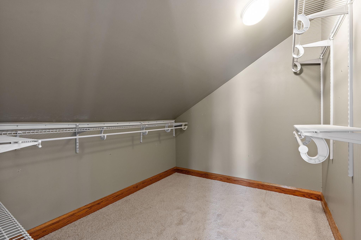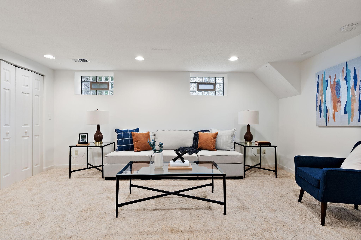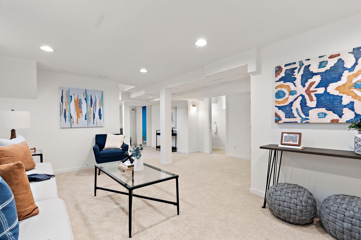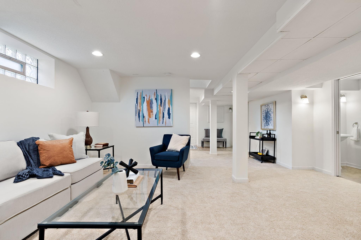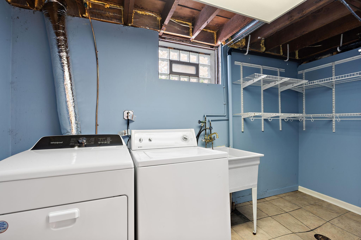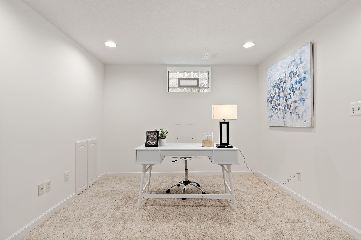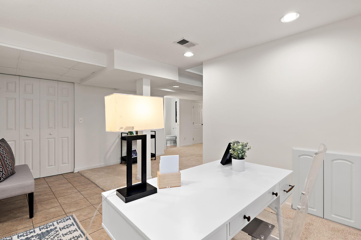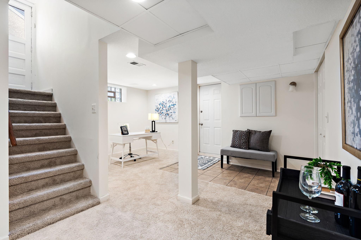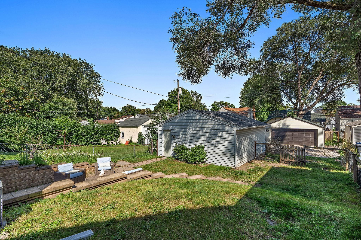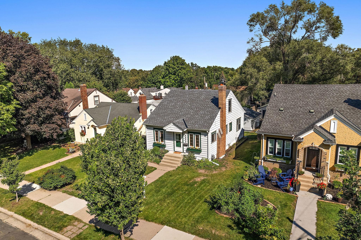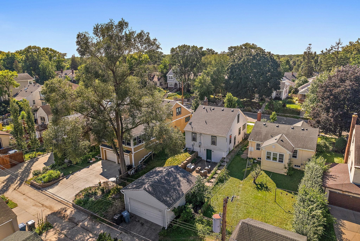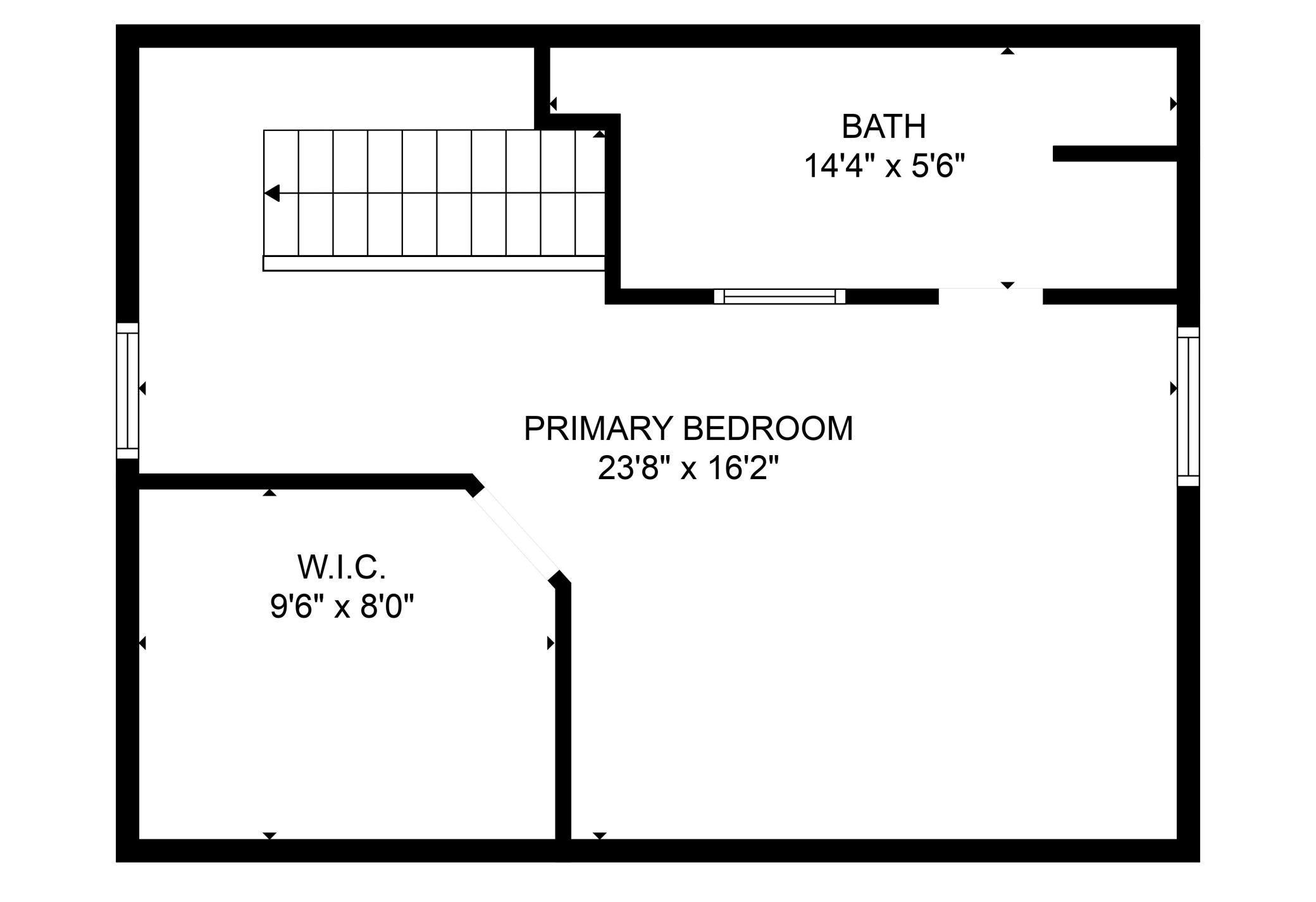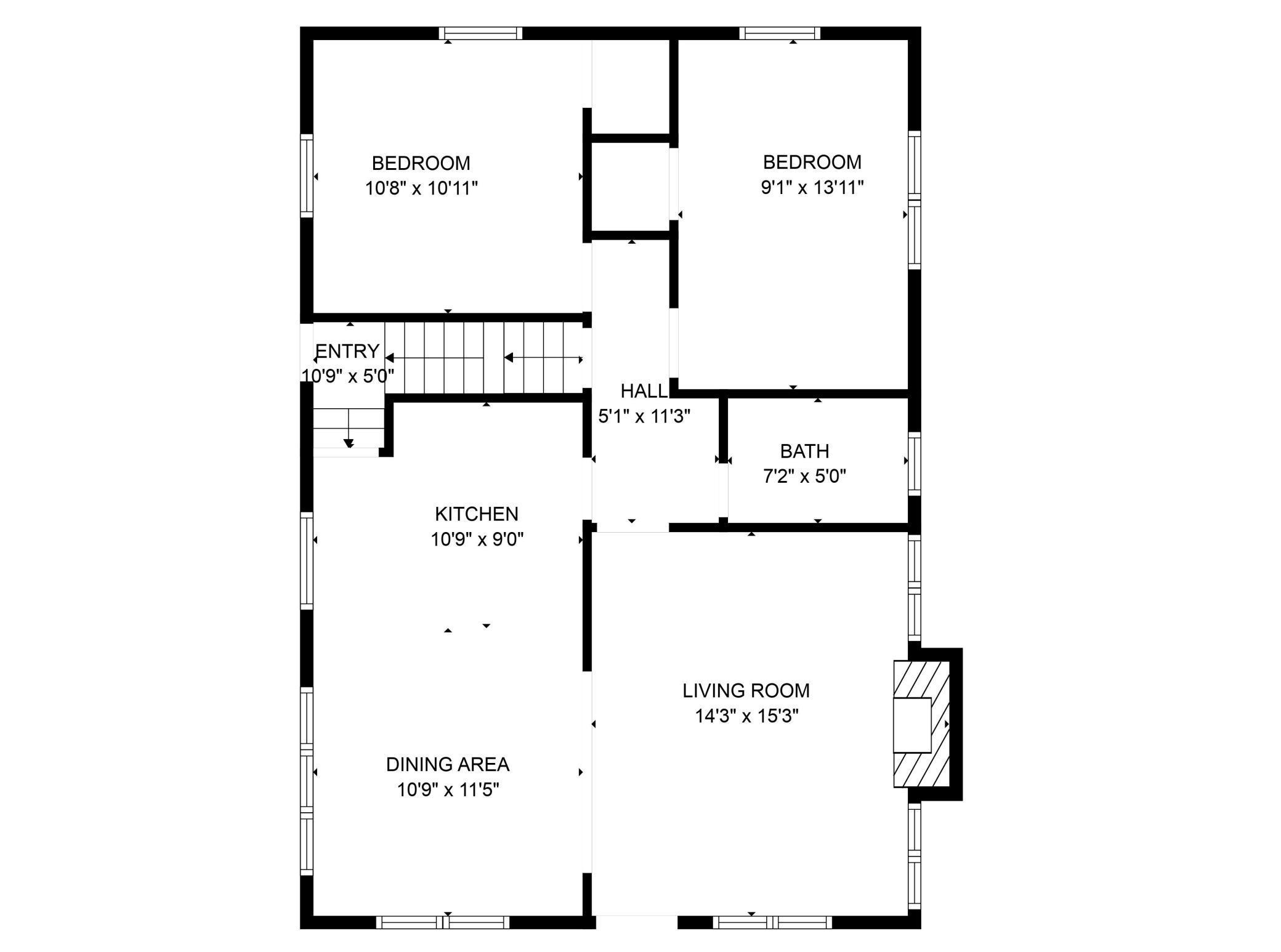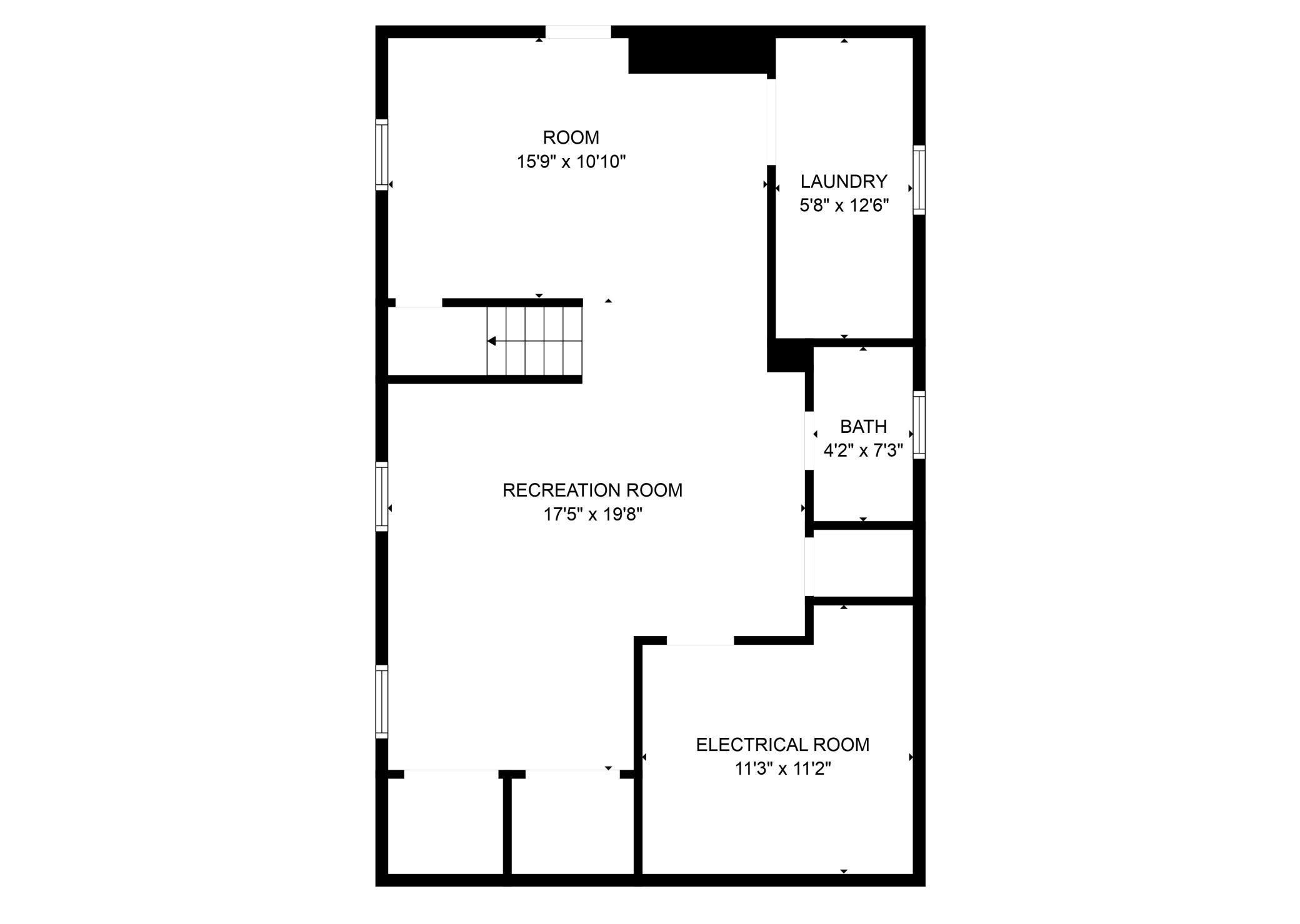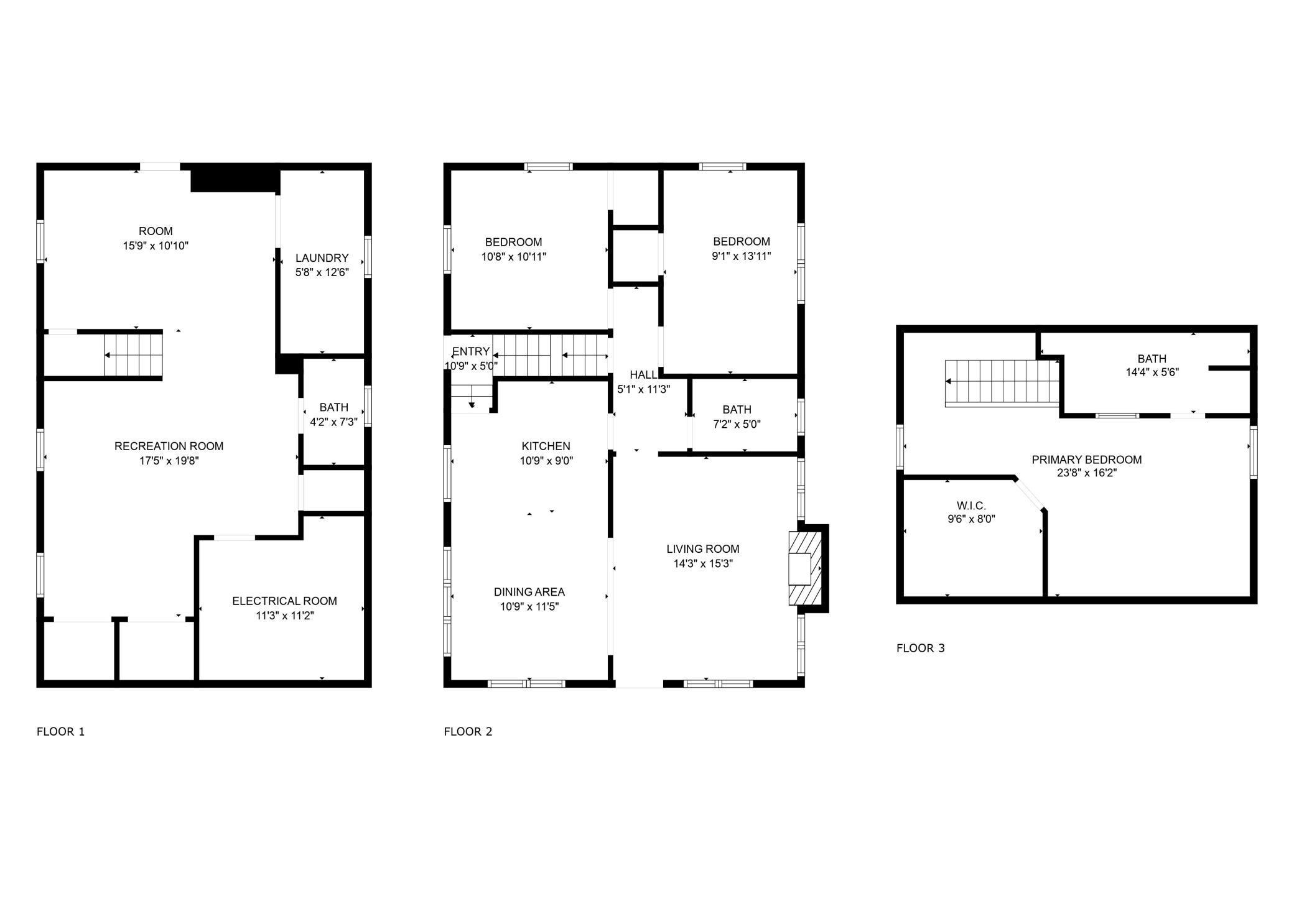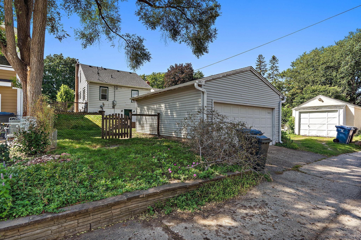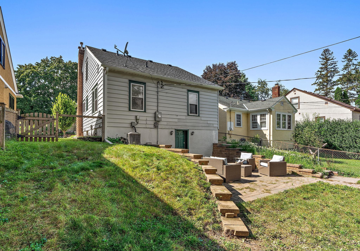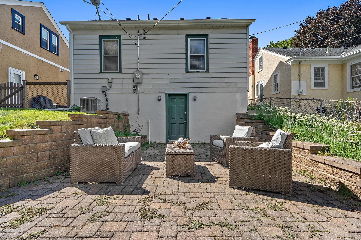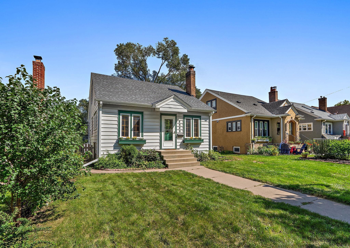5233 EWING AVENUE
5233 Ewing Avenue, Minneapolis, 55410, MN
-
Price: $500,000
-
Status type: For Sale
-
City: Minneapolis
-
Neighborhood: Fulton
Bedrooms: 3
Property Size :1922
-
Listing Agent: NST16442,NST104538
-
Property type : Single Family Residence
-
Zip code: 55410
-
Street: 5233 Ewing Avenue
-
Street: 5233 Ewing Avenue
Bathrooms: 3
Year: 1925
Listing Brokerage: Edina Realty, Inc.
FEATURES
- Range
- Refrigerator
- Washer
- Dryer
- Microwave
- Dishwasher
- Disposal
- Stainless Steel Appliances
DETAILS
This home is irresistibly attractive and just steps to one most sought-after corners in the Twin Cities: 50th & France. Enter to an open floor plan with cozy ambiance and functional spaces, perfect for a quiet Saturday morning or evenings entertaining guests. Natural light and beautiful woodwork highlight the kitchen space, with sleek silestone countertops, stainless steel appliances and a sweet breakfast bar. Two bedrooms on the main floor along with a full bathroom. The upper level primary suite offers a luxurious 3/4 bath and large walk-in closet. In the lower level is a large family room, 1/2 bath, laundry room, exercise area/mudroom and ample storage opportunities. Brand new carpet throughout primary suite and lower level. Unique walkout from the LL to a charming patio area with quick access to the two car garage. Take a peek at the new roof for added peace of mind. Ample opportunities for shopping, dining and entertainment are a 5 minute stroll down the tree-lined sidewalk.
INTERIOR
Bedrooms: 3
Fin ft² / Living Area: 1922 ft²
Below Ground Living: 566ft²
Bathrooms: 3
Above Ground Living: 1356ft²
-
Basement Details: Finished, Full, Walkout,
Appliances Included:
-
- Range
- Refrigerator
- Washer
- Dryer
- Microwave
- Dishwasher
- Disposal
- Stainless Steel Appliances
EXTERIOR
Air Conditioning: Central Air
Garage Spaces: 2
Construction Materials: N/A
Foundation Size: 900ft²
Unit Amenities:
-
- Patio
- Kitchen Window
- Natural Woodwork
- Hardwood Floors
- Ceiling Fan(s)
- Walk-In Closet
- Vaulted Ceiling(s)
- Washer/Dryer Hookup
- Exercise Room
- Paneled Doors
- Tile Floors
- Primary Bedroom Walk-In Closet
Heating System:
-
- Forced Air
ROOMS
| Main | Size | ft² |
|---|---|---|
| Living Room | 15x12 | 225 ft² |
| Dining Room | 11x10 | 121 ft² |
| Kitchen | 11x10 | 121 ft² |
| Bedroom 1 | 11x11 | 121 ft² |
| Bedroom 2 | 13x9 | 169 ft² |
| Lower | Size | ft² |
|---|---|---|
| Family Room | 17x11 | 289 ft² |
| Exercise Room | 13x9 | 169 ft² |
| Patio | 12x11 | 144 ft² |
| Upper | Size | ft² |
|---|---|---|
| Bedroom 3 | 13x11 | 169 ft² |
LOT
Acres: N/A
Lot Size Dim.: 40x127
Longitude: 44.9079
Latitude: -93.3274
Zoning: Residential-Single Family
FINANCIAL & TAXES
Tax year: 2024
Tax annual amount: $5,992
MISCELLANEOUS
Fuel System: N/A
Sewer System: City Sewer/Connected
Water System: City Water/Connected
ADITIONAL INFORMATION
MLS#: NST7646072
Listing Brokerage: Edina Realty, Inc.

ID: 3374915
Published: September 06, 2024
Last Update: September 06, 2024
Views: 30


