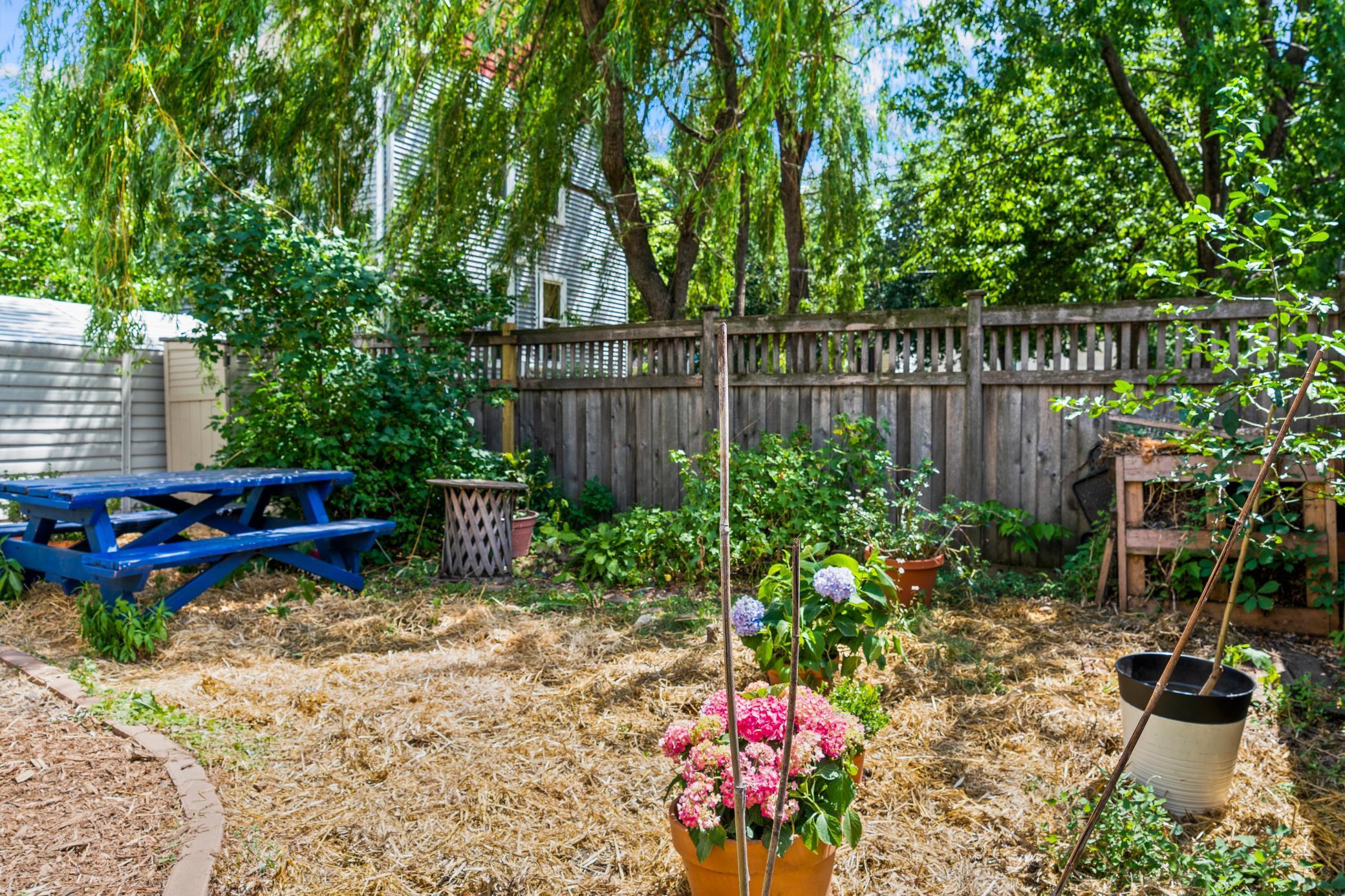524 20TH AVENUE
524 20th Avenue, Minneapolis, 55454, MN
-
Price: $225,000
-
Status type: For Sale
-
City: Minneapolis
-
Neighborhood: Cedar Riverside
Bedrooms: 4
Property Size :1764
-
Listing Agent: NST49191,NST226176
-
Property type : Townhouse Side x Side
-
Zip code: 55454
-
Street: 524 20th Avenue
-
Street: 524 20th Avenue
Bathrooms: 3
Year: 1985
Listing Brokerage: Zachary Realty
FEATURES
- Range
- Refrigerator
- Washer
- Dryer
DETAILS
Cedar Riverside townhome. Only two owners in 37 years. This is a full sized house with a private fenced in back yard. Very small association (5 units). First floor has an enclosed entry with closet, followed by a main floor powder room, a good sized informal dining area off the kitchen, galley kitchen with new counter tops, stove, and refrigerator. Formal dining room, living room with gas fireplace and a walk out to a private fenced back yard. Upstairs, 3 bedrooms, full bath and deck. Large lower bedroom with high ceilings, 3/4 bath, great place for a roommate. Association is $125/month (includes 1 parking space) + $35 for a second parking space.
INTERIOR
Bedrooms: 4
Fin ft² / Living Area: 1764 ft²
Below Ground Living: 510ft²
Bathrooms: 3
Above Ground Living: 1254ft²
-
Basement Details: Finished,
Appliances Included:
-
- Range
- Refrigerator
- Washer
- Dryer
EXTERIOR
Air Conditioning: Central Air
Garage Spaces: N/A
Construction Materials: N/A
Foundation Size: 627ft²
Unit Amenities:
-
- Deck
- Porch
- Natural Woodwork
- Hardwood Floors
- Walk-In Closet
- Other
Heating System:
-
- Forced Air
ROOMS
| Main | Size | ft² |
|---|---|---|
| Living Room | 13x14 | 169 ft² |
| Dining Room | 8x11 | 64 ft² |
| Kitchen | 8x9 | 64 ft² |
| Porch | 8x9 | 64 ft² |
| Upper | Size | ft² |
|---|---|---|
| Bedroom 1 | 10x14 | 100 ft² |
| Bedroom 2 | 12x11 | 144 ft² |
| Bedroom 3 | 9x12 | 81 ft² |
| Deck | 8x9 | 64 ft² |
| Lower | Size | ft² |
|---|---|---|
| Bedroom 4 | 8x12 | 64 ft² |
| Walk In Closet | 4x5 | 16 ft² |
LOT
Acres: N/A
Lot Size Dim.: 21x55
Longitude: 44.9681
Latitude: -93.2446
Zoning: Residential-Single Family
FINANCIAL & TAXES
Tax year: 2021
Tax annual amount: $2,522
MISCELLANEOUS
Fuel System: N/A
Sewer System: City Sewer/Connected
Water System: City Water/Connected
ADITIONAL INFORMATION
MLS#: NST6229964
Listing Brokerage: Zachary Realty

ID: 949732
Published: July 07, 2022
Last Update: July 07, 2022
Views: 59






















