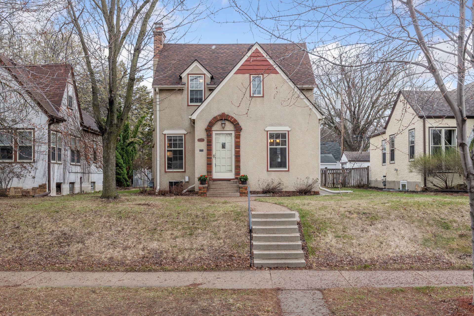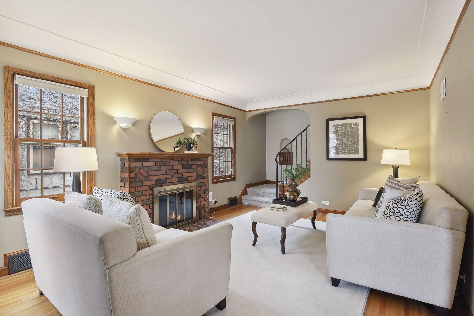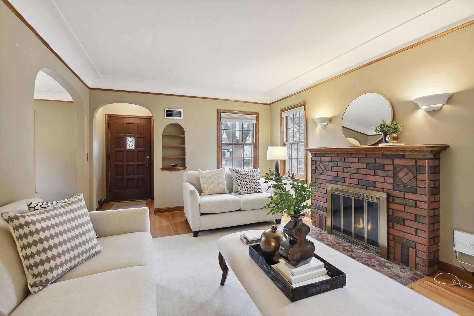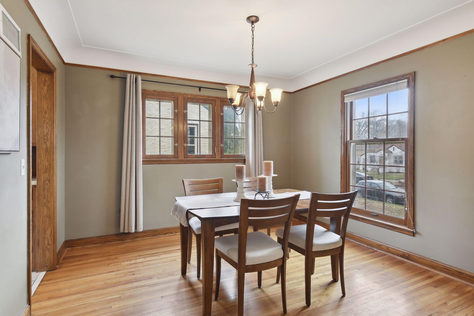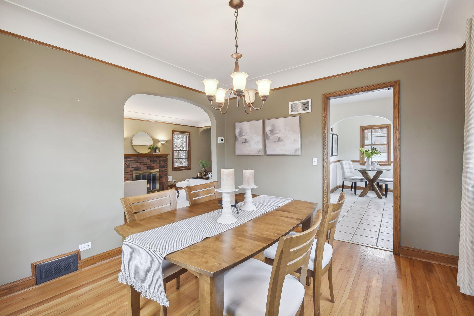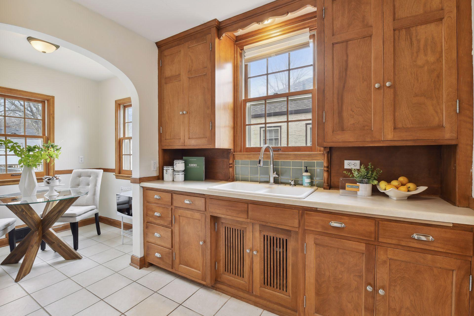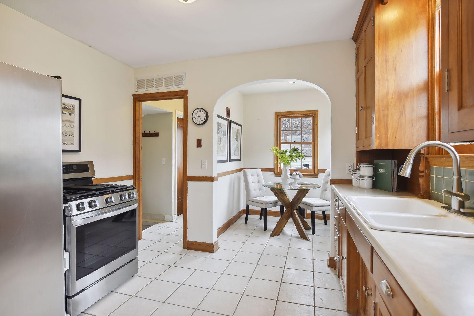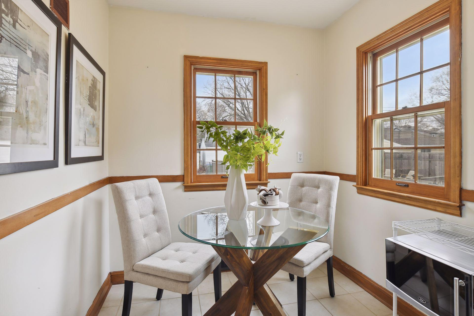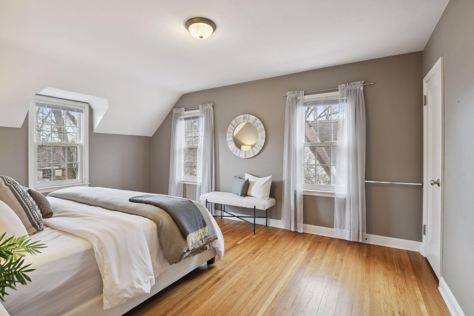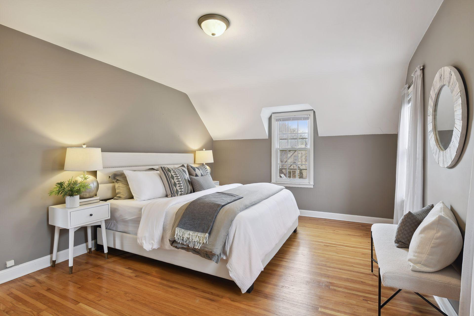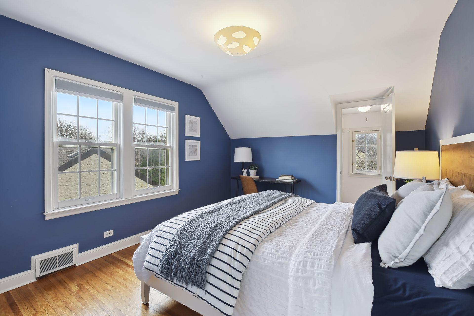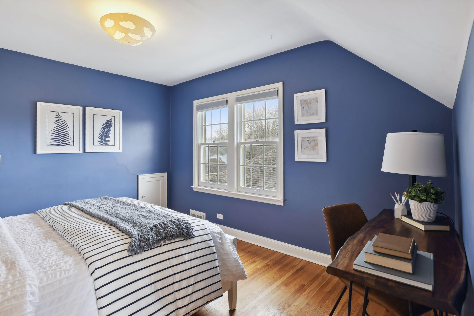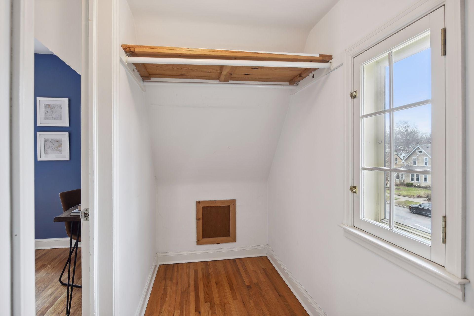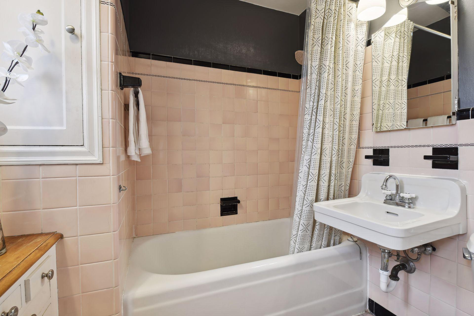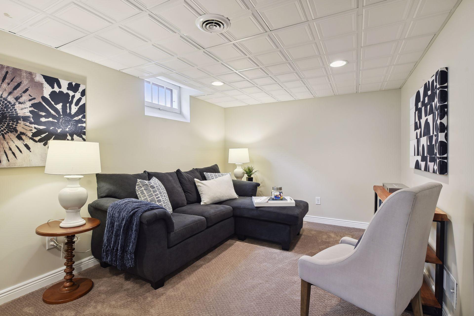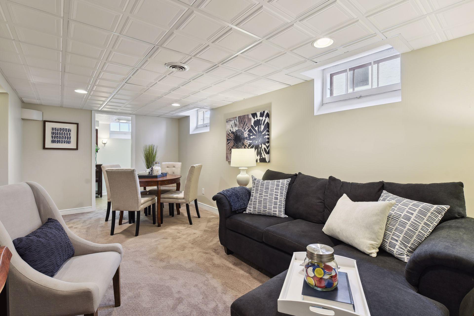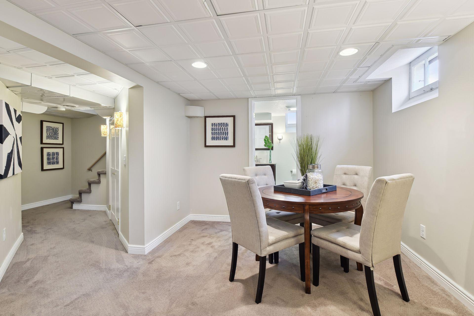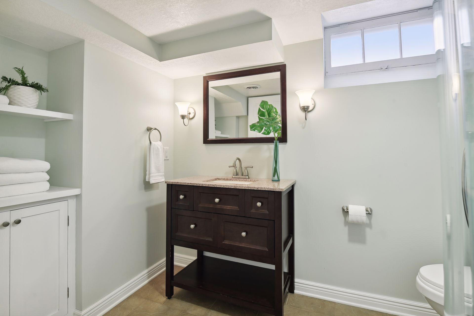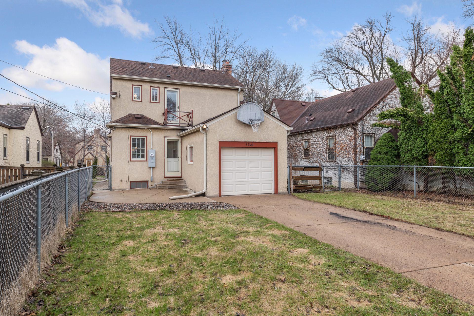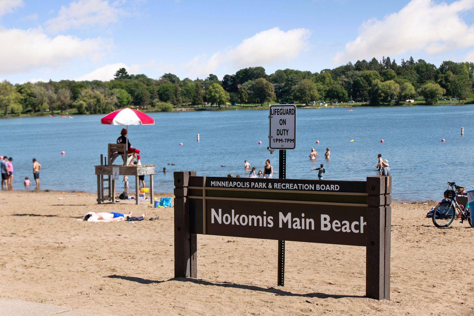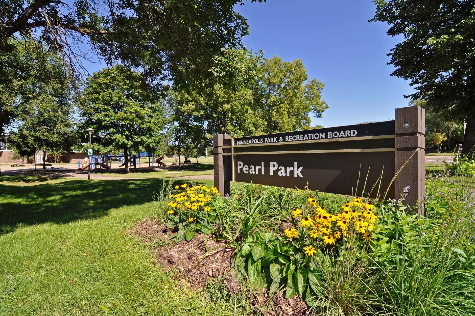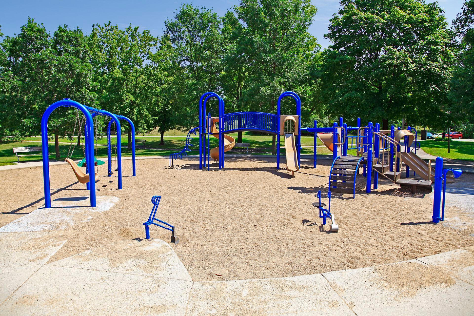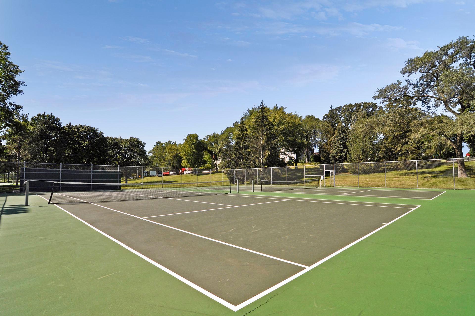5240 12TH AVENUE
5240 12th Avenue, Minneapolis, 55417, MN
-
Price: $399,000
-
Status type: For Sale
-
City: Minneapolis
-
Neighborhood: Hale
Bedrooms: 2
Property Size :1502
-
Listing Agent: NST16633,NST79138
-
Property type : Single Family Residence
-
Zip code: 55417
-
Street: 5240 12th Avenue
-
Street: 5240 12th Avenue
Bathrooms: 2
Year: 1937
Listing Brokerage: Coldwell Banker Burnet
FEATURES
- Range
- Refrigerator
- Washer
- Dryer
- Microwave
- Disposal
- Electric Water Heater
- Stainless Steel Appliances
DETAILS
Charming Tudor home in the sought-after Hale neighborhood, located just blocks from Lake Nokomis and Minnehaha Creek. This home offers a warm, welcoming feel as you walk in the front door with an inviting layout into the living room with a fireplace, spacious formal dining room and kitchen with an informal dining area. Upper level consists of a huge primary bedroom with lots of natural light, a spacious second bedroom with a large walk-in closet and full bathroom. The finished lower level is great for entertaining with a family room, updated ¾ bathroom and laundry room with storage. Additional features include: gleaming hardwood floors, stainless steel appliances with a gas range, new carpet (up stairs), new water heater, wood-burning fireplace with brand new stainless-steel liner and an attached garage. Incredible location near trails for walking/biking, numerous parks, quaint shopping/restaurants, easy access to major highways and just minutes from Downtown or MSP Airport.
INTERIOR
Bedrooms: 2
Fin ft² / Living Area: 1502 ft²
Below Ground Living: 380ft²
Bathrooms: 2
Above Ground Living: 1122ft²
-
Basement Details: Block, Daylight/Lookout Windows, Finished, Storage Space,
Appliances Included:
-
- Range
- Refrigerator
- Washer
- Dryer
- Microwave
- Disposal
- Electric Water Heater
- Stainless Steel Appliances
EXTERIOR
Air Conditioning: Central Air
Garage Spaces: 1
Construction Materials: N/A
Foundation Size: 609ft²
Unit Amenities:
-
- Patio
- Kitchen Window
- Natural Woodwork
- Hardwood Floors
- Balcony
- Walk-In Closet
- Vaulted Ceiling(s)
- Washer/Dryer Hookup
- Primary Bedroom Walk-In Closet
Heating System:
-
- Forced Air
ROOMS
| Main | Size | ft² |
|---|---|---|
| Living Room | 17x12 | 289 ft² |
| Dining Room | 12x11 | 144 ft² |
| Kitchen | 11x9 | 121 ft² |
| Informal Dining Room | 8x7 | 64 ft² |
| Lower | Size | ft² |
|---|---|---|
| Family Room | 19x10 | 361 ft² |
| Upper | Size | ft² |
|---|---|---|
| Bedroom 1 | 17x12 | 289 ft² |
| Bedroom 2 | 13x11 | 169 ft² |
LOT
Acres: N/A
Lot Size Dim.: 40x123
Longitude: 44.9076
Latitude: -93.2579
Zoning: Residential-Single Family
FINANCIAL & TAXES
Tax year: 2023
Tax annual amount: $4,915
MISCELLANEOUS
Fuel System: N/A
Sewer System: City Sewer/Connected
Water System: City Water/Connected
ADITIONAL INFORMATION
MLS#: NST7214935
Listing Brokerage: Coldwell Banker Burnet

ID: 1877754
Published: April 26, 2023
Last Update: April 26, 2023
Views: 52


