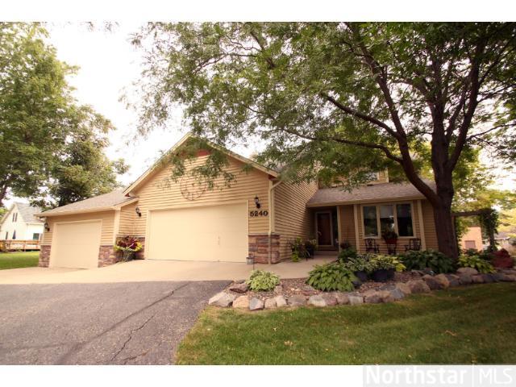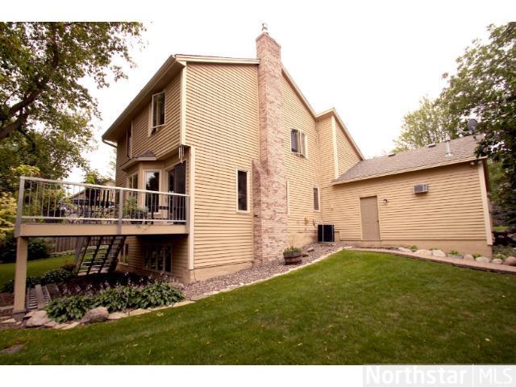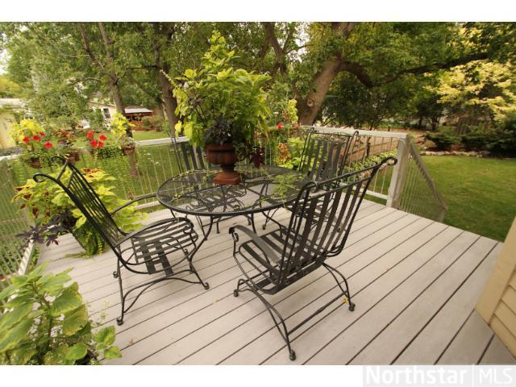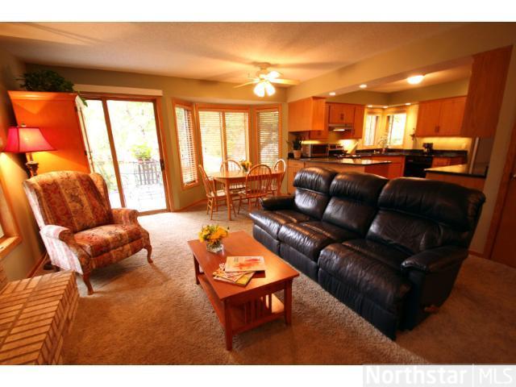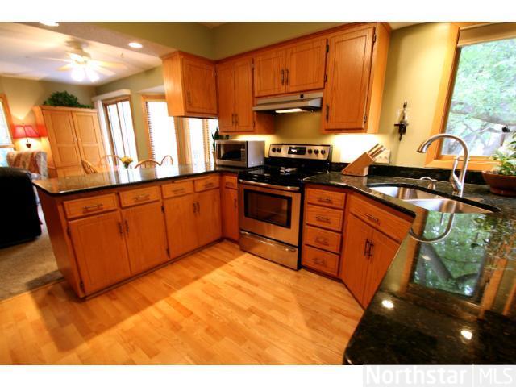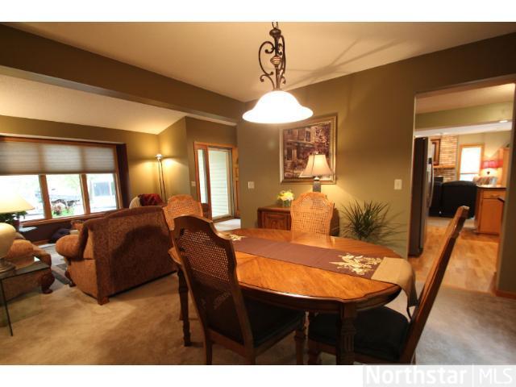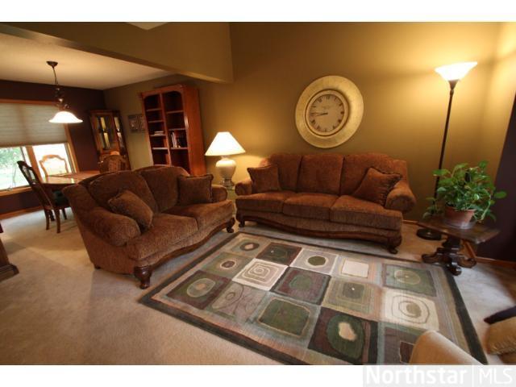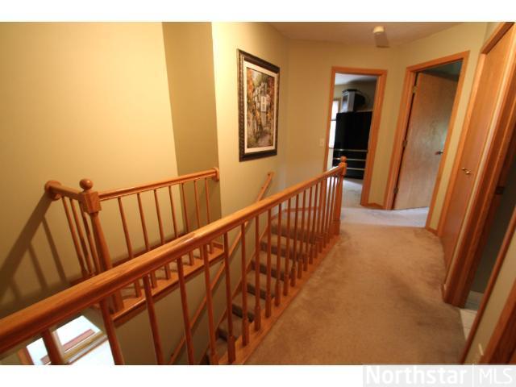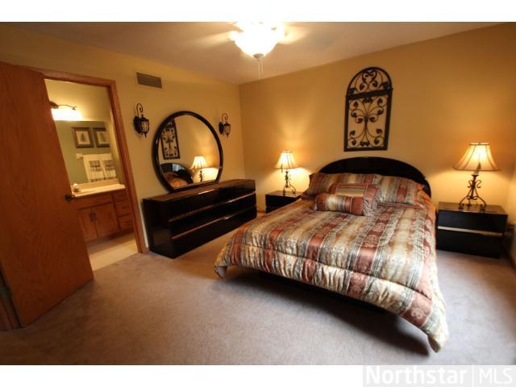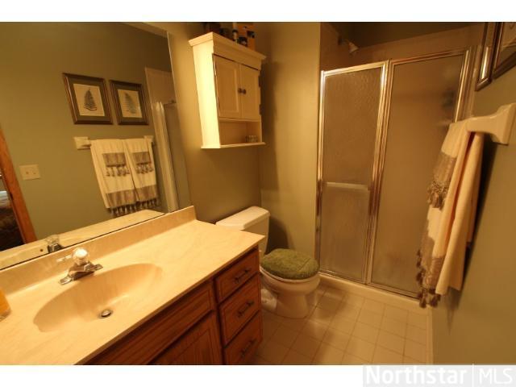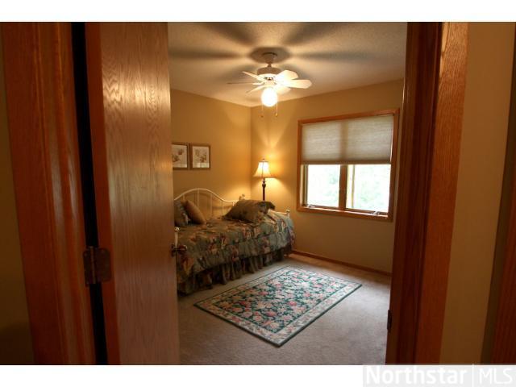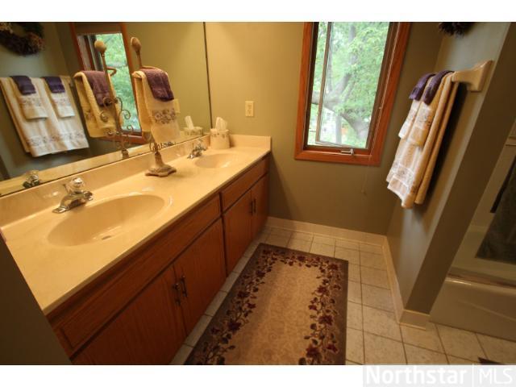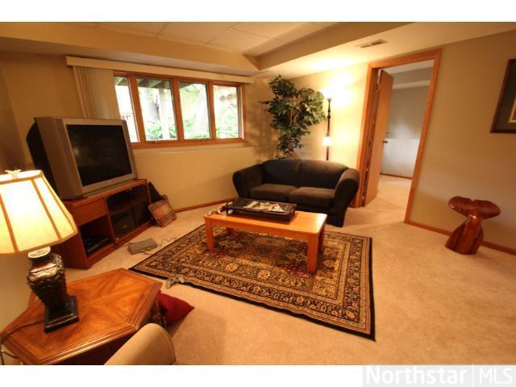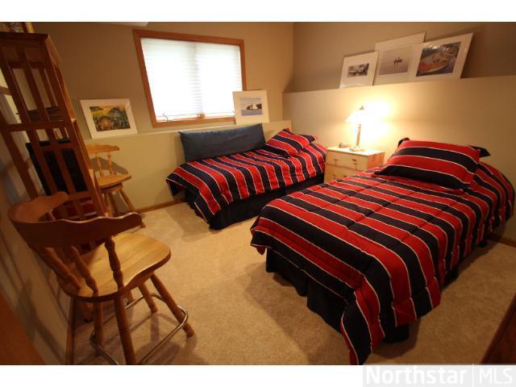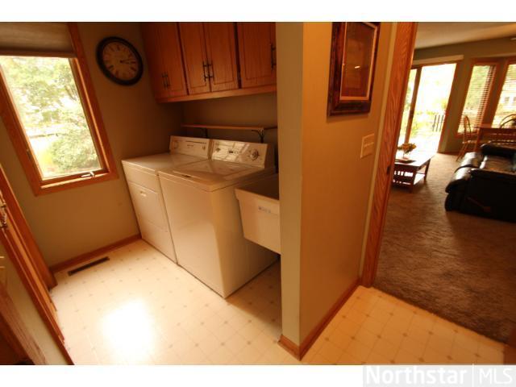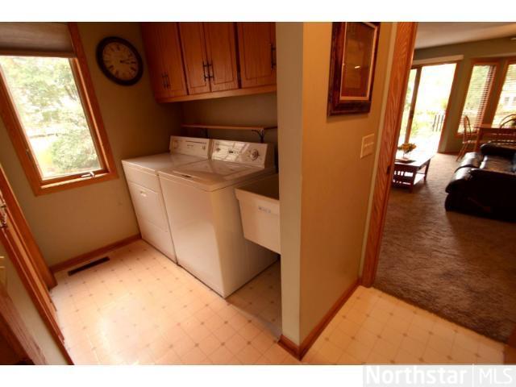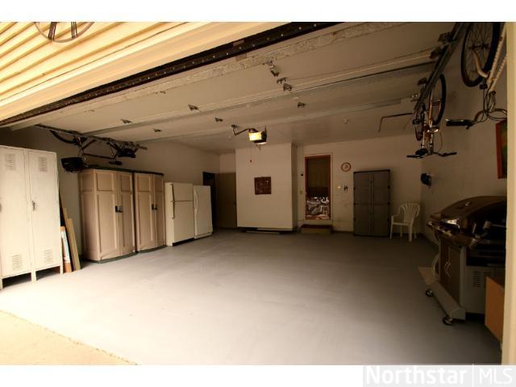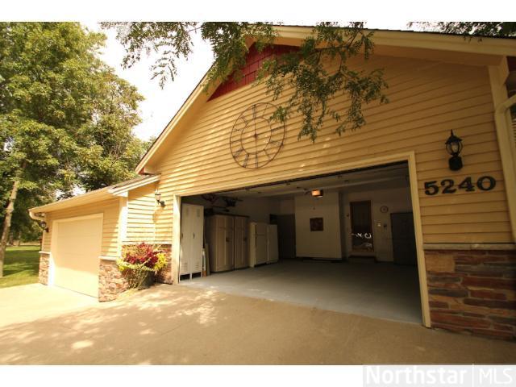5240 CLAYTON DRIVE
5240 Clayton Drive, Maple Plain, 55359, MN
-
Price: $239,900
-
Status type: For Sale
-
City: Maple Plain
-
Neighborhood: N/A
Bedrooms: 4
Property Size :2278
-
Listing Agent: NST16633,NST57092
-
Property type : Single Family Residence
-
Zip code: 55359
-
Street: 5240 Clayton Drive
-
Street: 5240 Clayton Drive
Bathrooms: 4
Year: 1987
Listing Brokerage: Coldwell Banker Burnet
FEATURES
- Range
- Refrigerator
- Washer
- Dryer
- Microwave
- Exhaust Fan
- Dishwasher
- Water Softener Owned
- Disposal
DETAILS
Maintained to perfection! Cul-de-sac 2sty in Orono Schools. 3br on upper level and possible 5th on lower level. Newly remodeled kitchen upgrades/appliances/granite. Deck o'looking shaded backyard. Heated garage w/ overhead storage engineered for strength.
INTERIOR
Bedrooms: 4
Fin ft² / Living Area: 2278 ft²
Below Ground Living: 538ft²
Bathrooms: 4
Above Ground Living: 1740ft²
-
Basement Details: Daylight/Lookout Windows, Drain Tiled, Egress Window(s), Finished, Full, Sump Pump,
Appliances Included:
-
- Range
- Refrigerator
- Washer
- Dryer
- Microwave
- Exhaust Fan
- Dishwasher
- Water Softener Owned
- Disposal
EXTERIOR
Air Conditioning: Central Air
Garage Spaces: 3
Construction Materials: N/A
Foundation Size: 982ft²
Unit Amenities:
-
- Kitchen Window
- Deck
- Ceiling Fan(s)
Heating System:
-
- Forced Air
ROOMS
| Lower | Size | ft² |
|---|---|---|
| Family Room | 13 x 18 | 169 ft² |
| Bedroom 4 | 11 x 12 | 121 ft² |
| Office | 11 x 10 | 121 ft² |
| Main | Size | ft² |
|---|---|---|
| Family Room | 14 x 19 | 196 ft² |
| Dining Room | 11 x 11 | 121 ft² |
| Kitchen | 11 x 12 | 121 ft² |
| Living Room | 13 x 12 | 169 ft² |
| Deck | 12 x 10 | 144 ft² |
| Laundry | 10 x 8 | 100 ft² |
| Upper | Size | ft² |
|---|---|---|
| Bedroom 3 | 11 x 10 | 121 ft² |
| Bedroom 2 | 11 x 10 | 121 ft² |
| Bedroom 1 | 13 x 14 | 169 ft² |
LOT
Acres: N/A
Lot Size Dim.: 100x154x105x94
Longitude: 45.0058
Latitude: -93.6569
Zoning: Residential-Single Family
FINANCIAL & TAXES
Tax year: 2012
Tax annual amount: $3,609
MISCELLANEOUS
Fuel System: N/A
Sewer System: City Sewer/Connected
Water System: City Water/Connected
ADITIONAL INFORMATION
MLS#: NST2224288
Listing Brokerage: Coldwell Banker Burnet

ID: 1029817
Published: August 17, 2012
Last Update: August 17, 2012
Views: 29


