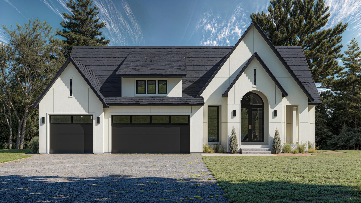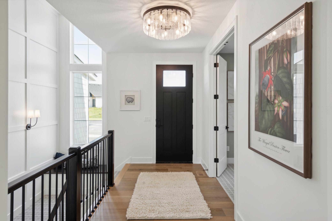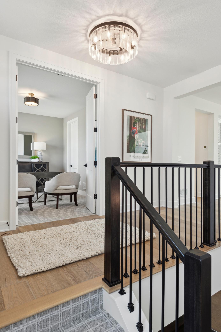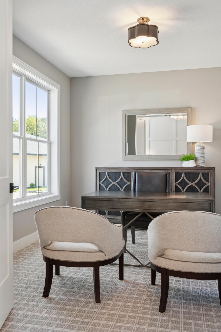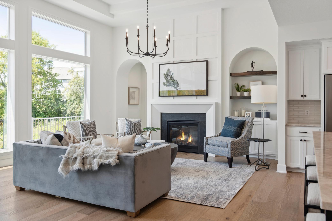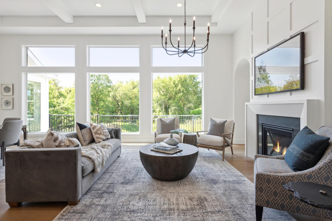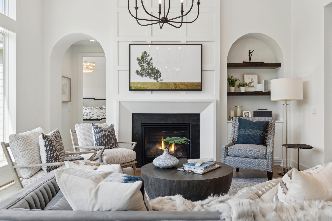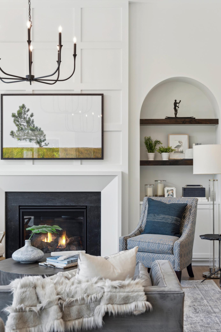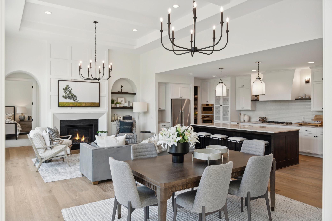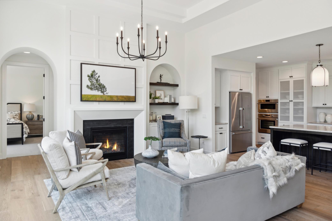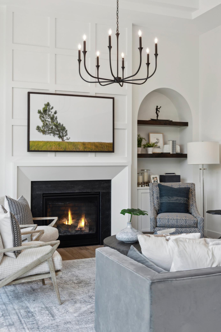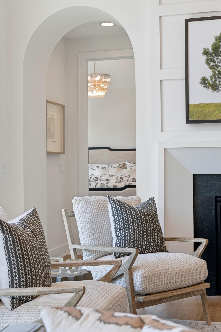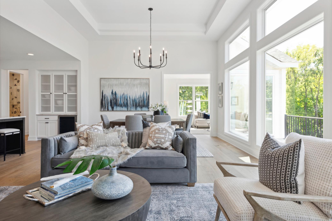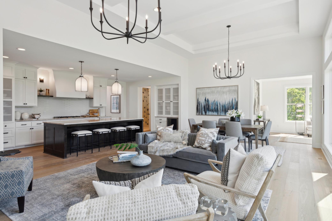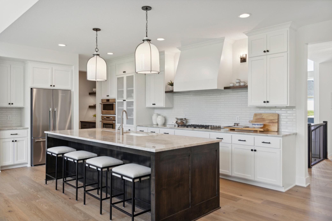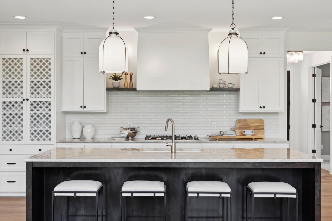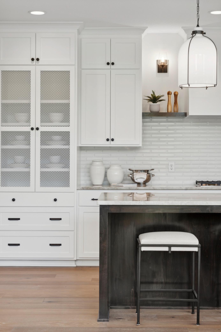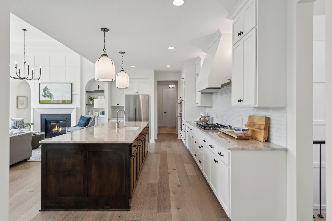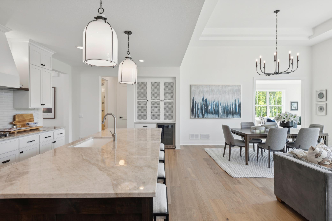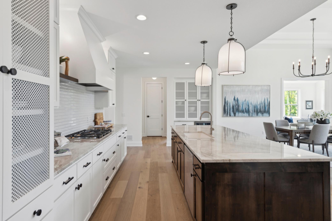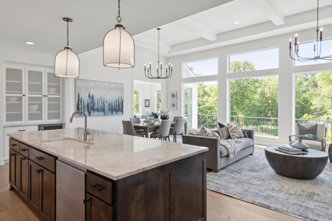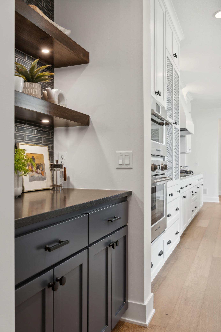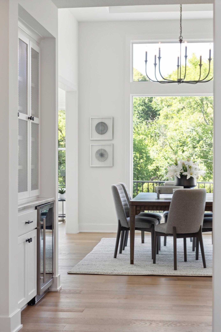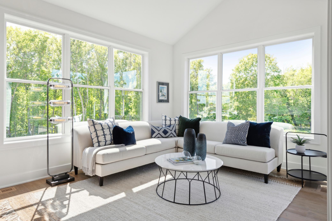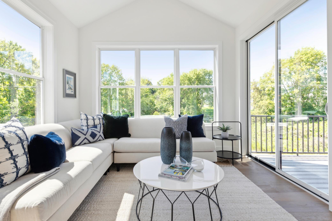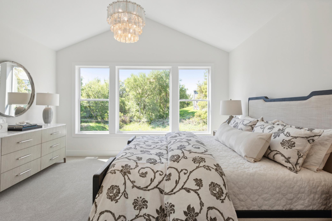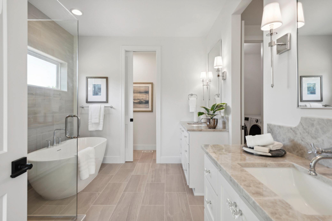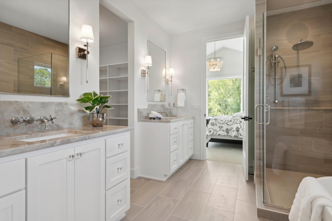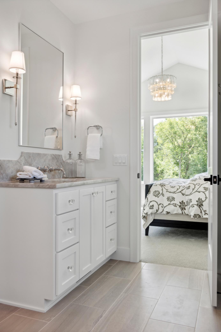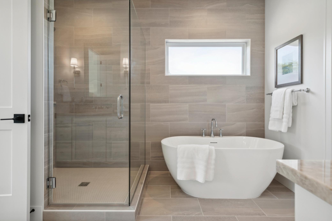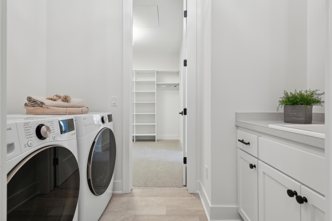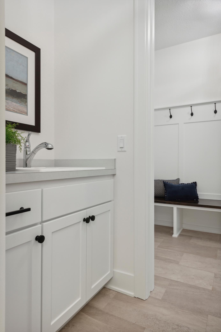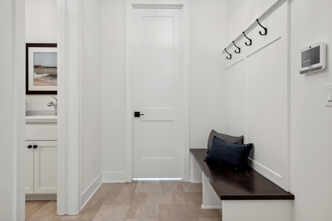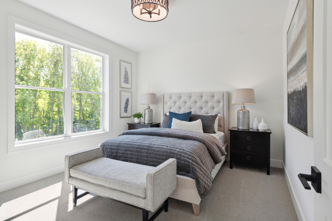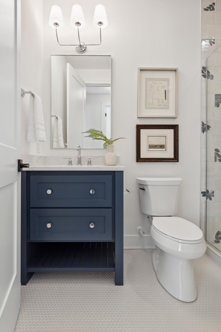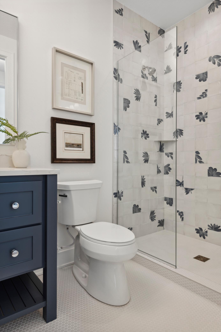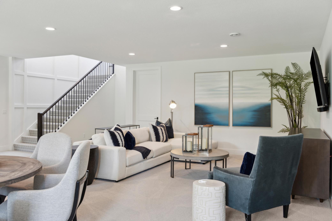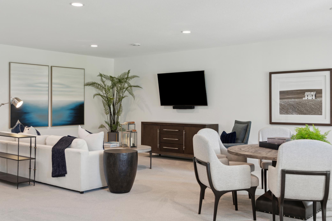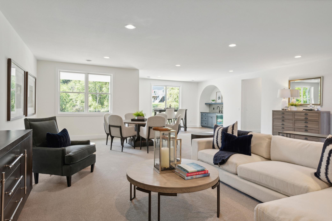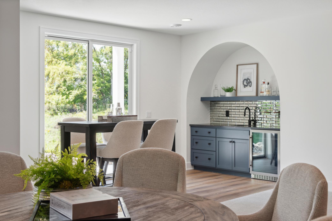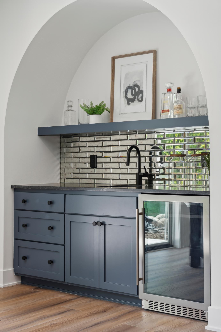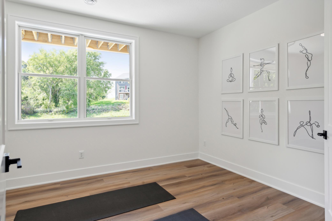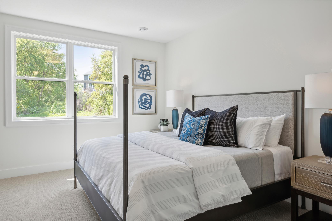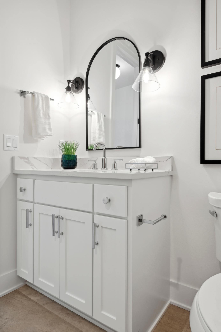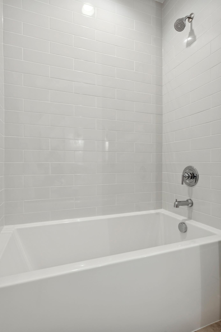5240 POLARIS LANE
5240 Polaris Lane, Plymouth, 55446, MN
-
Price: $1,198,020
-
Status type: For Sale
-
City: Plymouth
-
Neighborhood: Hampton Hills
Bedrooms: 4
Property Size :3624
-
Listing Agent: NST18301,NST73086
-
Property type : Single Family Residence
-
Zip code: 55446
-
Street: 5240 Polaris Lane
-
Street: 5240 Polaris Lane
Bathrooms: 3
Year: 2025
Listing Brokerage: John Thomas Realty
FEATURES
- Refrigerator
- Microwave
- Exhaust Fan
- Dishwasher
- Water Softener Owned
- Disposal
- Freezer
- Cooktop
- Wall Oven
- Humidifier
- Air-To-Air Exchanger
- Gas Water Heater
- ENERGY STAR Qualified Appliances
- Stainless Steel Appliances
DETAILS
Experience the luxury of the Birch! This stunning home is currently being built and will be ready for completion in Summer 2025. You can visit a model home with the same layout to get a feel for what's in store. The main-level living offers convenience, while the 12ft ceiling in the Gathering Room, the gourmet kitchen, and the sunroom with Fisher & Paykel appliances, wood hood, quartz counters, and walk-in pantry provide a perfect blend of elegance and functionality. The large mudroom, laundry room, and custom bench add practicality to the luxurious design. The Owner's Suite is a retreat in itself, featuring a freestanding tub, tiled shower & floors, double sink vanity, and a spacious walk-in closet. The lower level is ideal for entertainment with a bedroom, exercise room, 3/4 bath, and a HUGE media/game area with a wet bar. Don't miss this opportunity to make the Birch your new home!
INTERIOR
Bedrooms: 4
Fin ft² / Living Area: 3624 ft²
Below Ground Living: 1470ft²
Bathrooms: 3
Above Ground Living: 2154ft²
-
Basement Details: Drain Tiled, Drainage System, 8 ft+ Pour, Finished, Concrete, Storage Space, Sump Pump,
Appliances Included:
-
- Refrigerator
- Microwave
- Exhaust Fan
- Dishwasher
- Water Softener Owned
- Disposal
- Freezer
- Cooktop
- Wall Oven
- Humidifier
- Air-To-Air Exchanger
- Gas Water Heater
- ENERGY STAR Qualified Appliances
- Stainless Steel Appliances
EXTERIOR
Air Conditioning: Central Air,Zoned
Garage Spaces: 3
Construction Materials: N/A
Foundation Size: 2154ft²
Unit Amenities:
-
- Kitchen Window
- Porch
- Natural Woodwork
- Hardwood Floors
- Walk-In Closet
- Vaulted Ceiling(s)
- Washer/Dryer Hookup
- Paneled Doors
- Kitchen Center Island
- French Doors
- Tile Floors
- Main Floor Primary Bedroom
- Primary Bedroom Walk-In Closet
Heating System:
-
- Forced Air
- Fireplace(s)
- Zoned
- Humidifier
ROOMS
| Main | Size | ft² |
|---|---|---|
| Family Room | 18x16 | 324 ft² |
| Informal Dining Room | 13x16 | 169 ft² |
| Kitchen | 20x12 | 400 ft² |
| Bedroom 1 | 16x14 | 256 ft² |
| Primary Bathroom | 15x10 | 225 ft² |
| Walk In Closet | 11x8 | 121 ft² |
| Mud Room | 9x6 | 81 ft² |
| Laundry | 8x8 | 64 ft² |
| Pantry (Walk-In) | 6x7 | 36 ft² |
| Bedroom 2 | 13x12 | 169 ft² |
| Bedroom 3 | 13x11 | 169 ft² |
| Sun Room | 12x16 | 144 ft² |
| Lower | Size | ft² |
|---|---|---|
| Recreation Room | 19x26 | 361 ft² |
| Bedroom 4 | 16x15 | 256 ft² |
| Exercise Room | 10x15 | 100 ft² |
| Media Room | 22x14 | 484 ft² |
LOT
Acres: N/A
Lot Size Dim.: 90x205x34x86x143
Longitude: 45.0514
Latitude: -93.4717
Zoning: Residential-Single Family
FINANCIAL & TAXES
Tax year: 2024
Tax annual amount: $1,447
MISCELLANEOUS
Fuel System: N/A
Sewer System: City Sewer/Connected
Water System: City Water/Connected
ADITIONAL INFORMATION
MLS#: NST7651938
Listing Brokerage: John Thomas Realty

ID: 3421012
Published: September 19, 2024
Last Update: September 19, 2024
Views: 30


