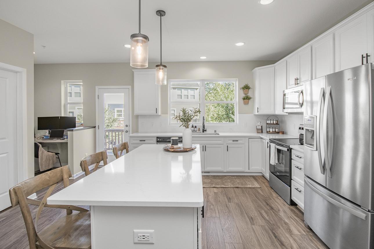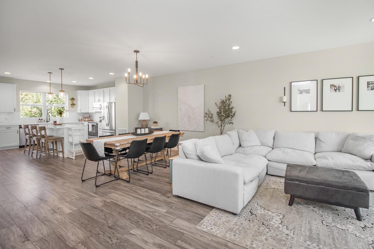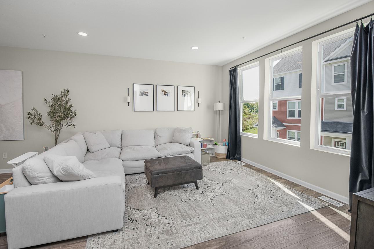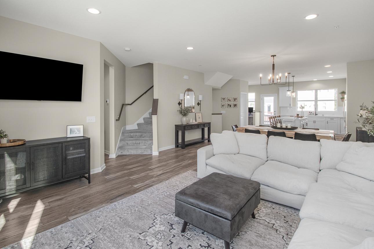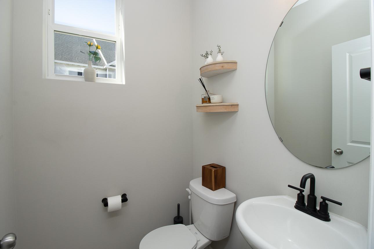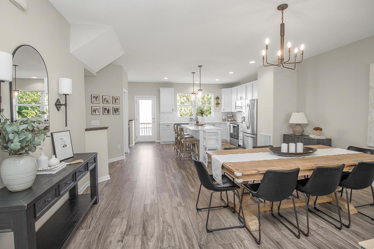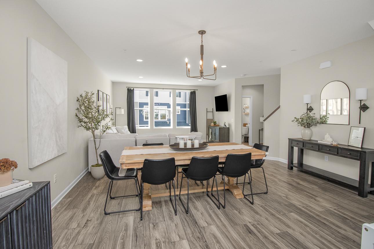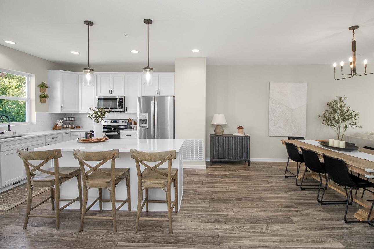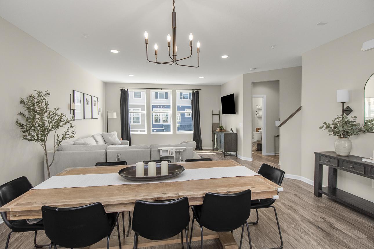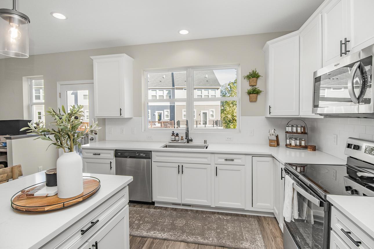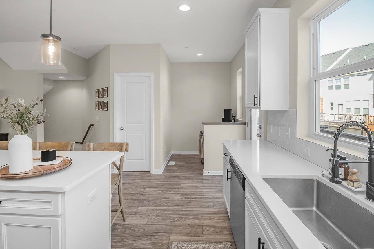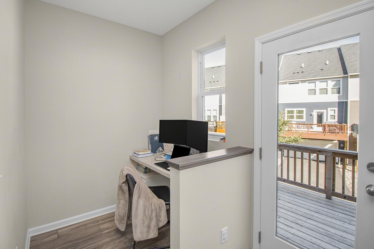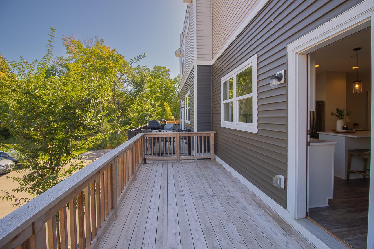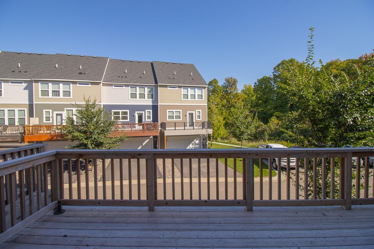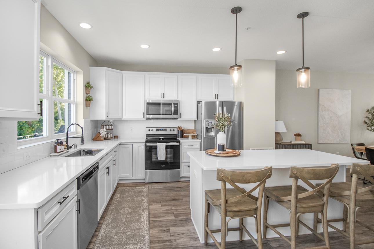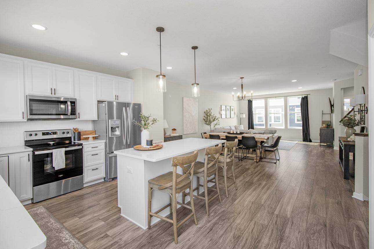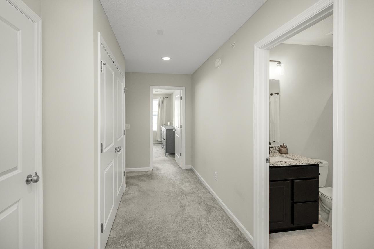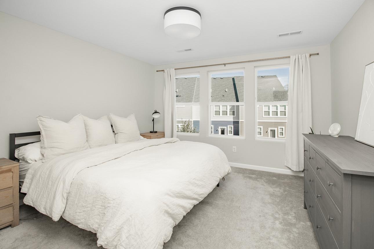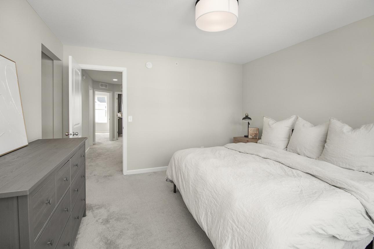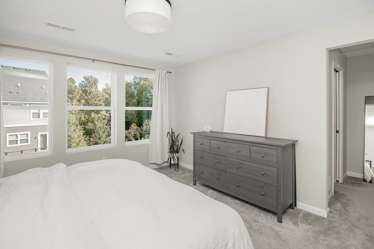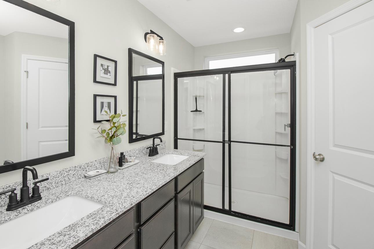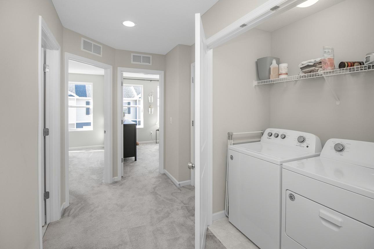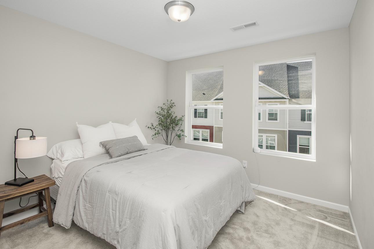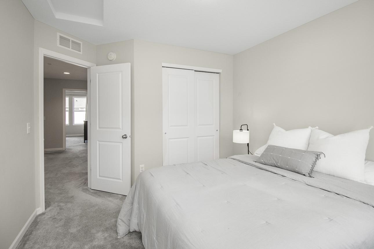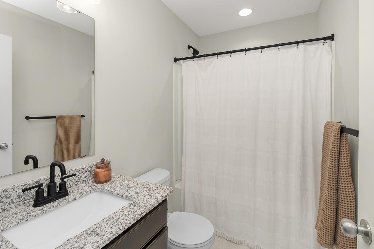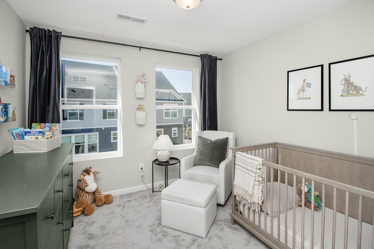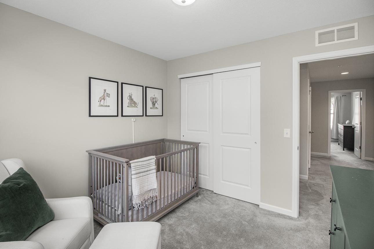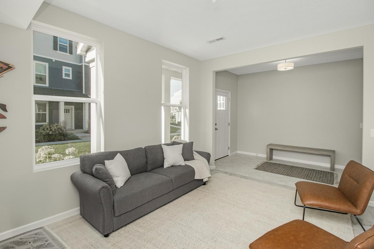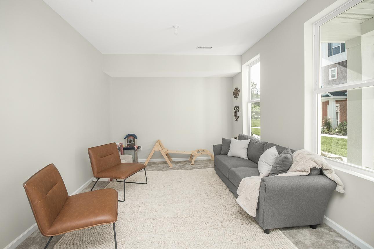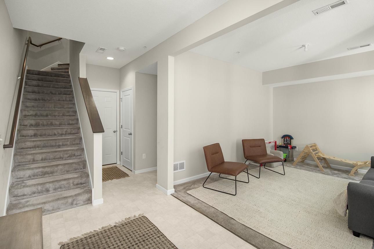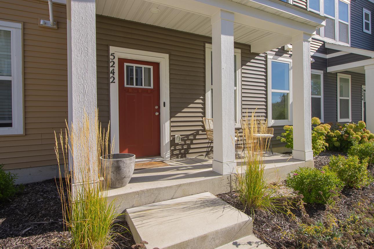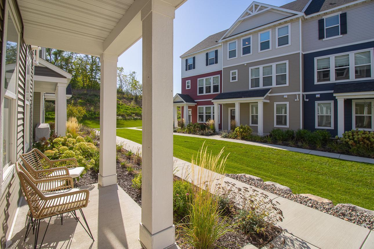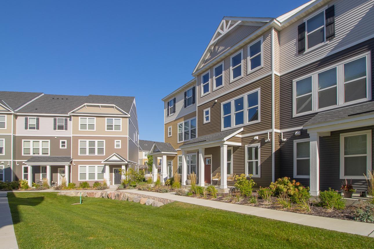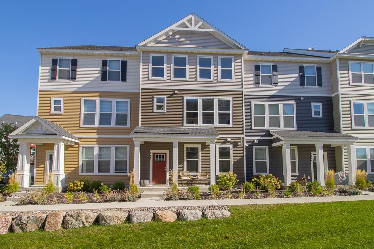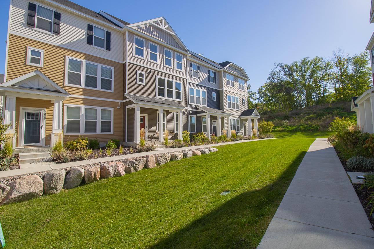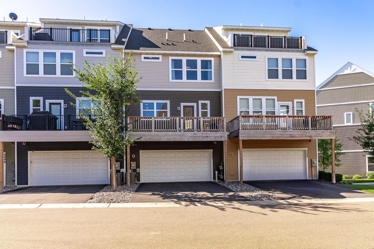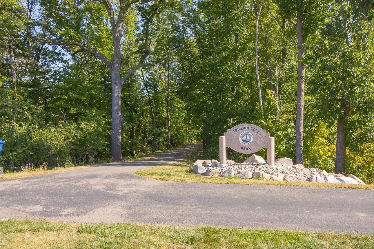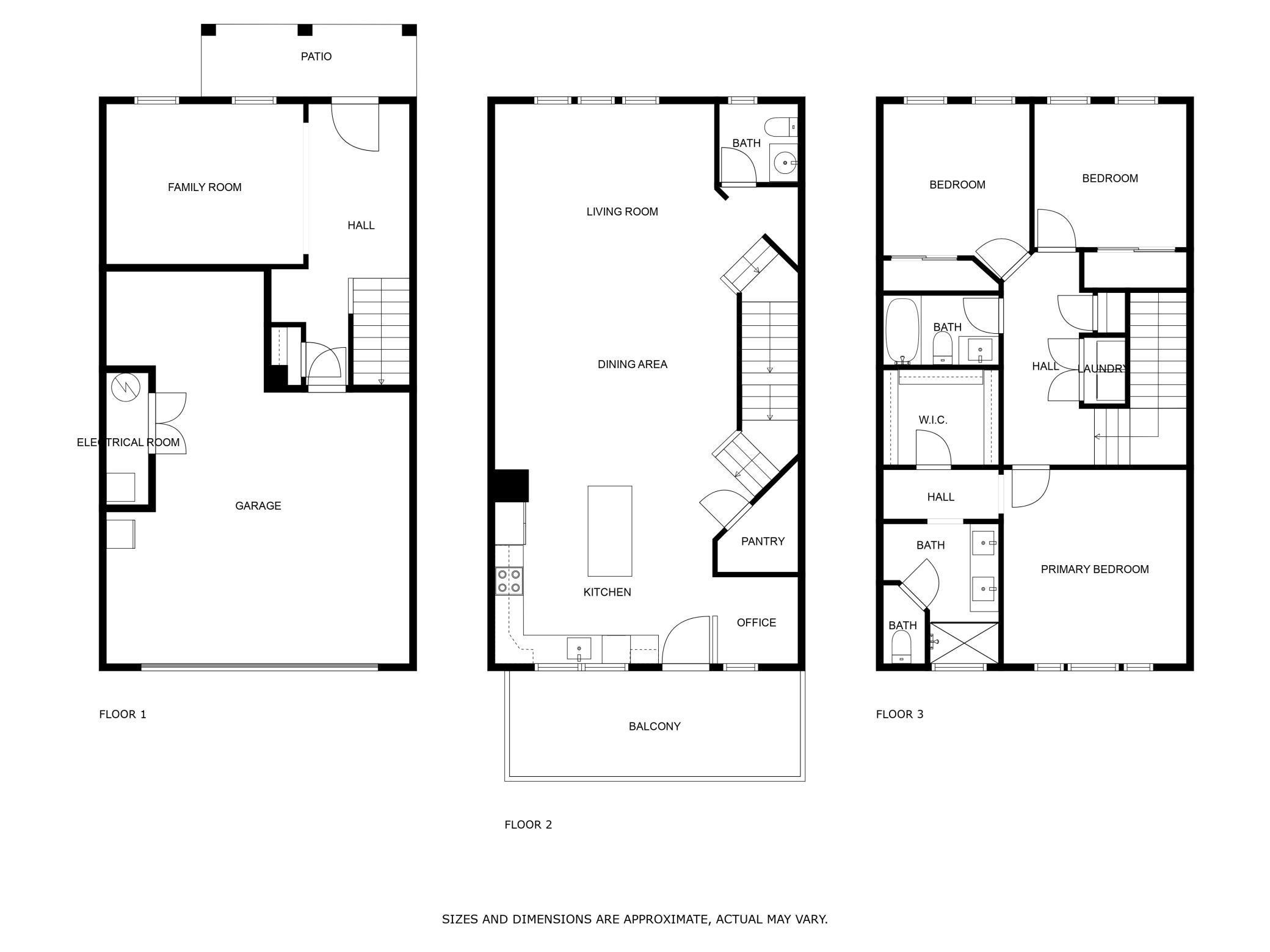5242 HAMPTON STREET
5242 Hampton Street, Prior Lake, 55372, MN
-
Price: $375,000
-
Status type: For Sale
-
City: Prior Lake
-
Neighborhood: Trillium Cove 2nd Add Cic#1204
Bedrooms: 3
Property Size :1871
-
Listing Agent: NST26146,NST508553
-
Property type : Townhouse Side x Side
-
Zip code: 55372
-
Street: 5242 Hampton Street
-
Street: 5242 Hampton Street
Bathrooms: 3
Year: 2020
Listing Brokerage: Exp Realty, LLC.
DETAILS
Welcome to this immaculate, like-new townhome nestled in the highly sought-after Trillium Cove community. This expansive open floor plan is bathed in natural light and showcases expert craftsmanship throughout. The stunning kitchen is a dream, featuring stainless steel appliances, a walk-in pantry, generous quartz countertops, and a large center island—ideal for entertaining or casual dining. A convenient main-level half bath adds to the functionality. Upstairs, you'll find three spacious bedrooms, including a bright and inviting primary suite with a generous walk-in closet and a private en-suite bath complete with double sinks and a walk-in shower. An additional full bath and the convenience of third-floor laundry add practicality and ease to daily living. The home boasts a spacious double-car garage for easy parking. Outside, enjoy community amenities such as scenic walking trails, wetlands, and the charming Trillium Cove Playground. Plus, you're just blocks away from Lower Prior Lake and Sand Point Beach—ideal for a sunny day escape. This is more than a home; it’s a lifestyle. Welcome!
INTERIOR
Bedrooms: 3
Fin ft² / Living Area: 1871 ft²
Below Ground Living: N/A
Bathrooms: 3
Above Ground Living: 1871ft²
-
Basement Details: Finished,
Appliances Included:
-
EXTERIOR
Air Conditioning: Central Air
Garage Spaces: 2
Construction Materials: N/A
Foundation Size: 805ft²
Unit Amenities:
-
Heating System:
-
- Forced Air
ROOMS
| Main | Size | ft² |
|---|---|---|
| Kitchen | 15'1 x 16'3 | 245.1 ft² |
| Living Room | 21'0 x 14'2 | 297.5 ft² |
| Dining Room | 16'10 x 8'4 | 140.28 ft² |
| Upper | Size | ft² |
|---|---|---|
| Bedroom 1 | 12'8 x 13'6 | 171 ft² |
| Bedroom 2 | 10'2 x 12'2 | 123.69 ft² |
| Bedroom 3 | 10'7 x 9'11 | 104.95 ft² |
| Lower | Size | ft² |
|---|---|---|
| Family Room | 13'8 x 11'1 | 151.47 ft² |
| Garage | 21'0 x 27'3 | 572.25 ft² |
LOT
Acres: N/A
Lot Size Dim.: N/A
Longitude: 44.7457
Latitude: -93.4148
Zoning: Residential-Single Family
FINANCIAL & TAXES
Tax year: 2024
Tax annual amount: $3,200
MISCELLANEOUS
Fuel System: N/A
Sewer System: City Sewer/Connected
Water System: City Water/Connected
ADITIONAL INFORMATION
MLS#: NST7656299
Listing Brokerage: Exp Realty, LLC.

ID: 3434291
Published: October 03, 2024
Last Update: October 03, 2024
Views: 26


