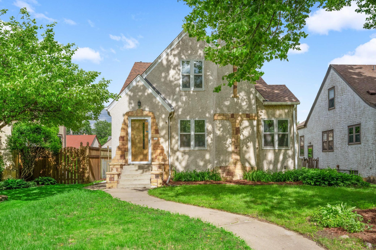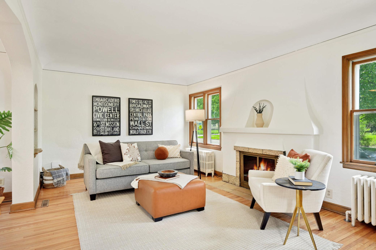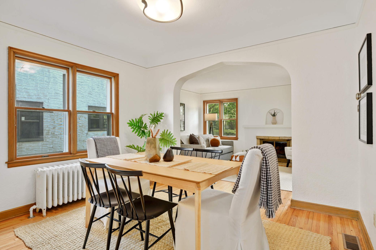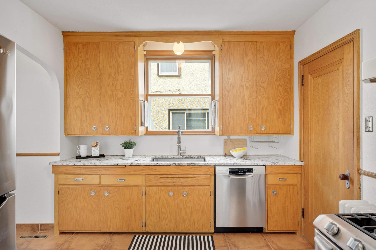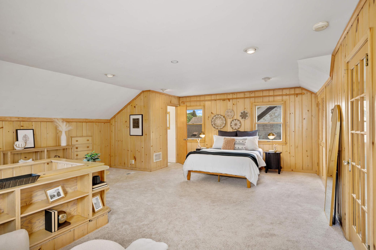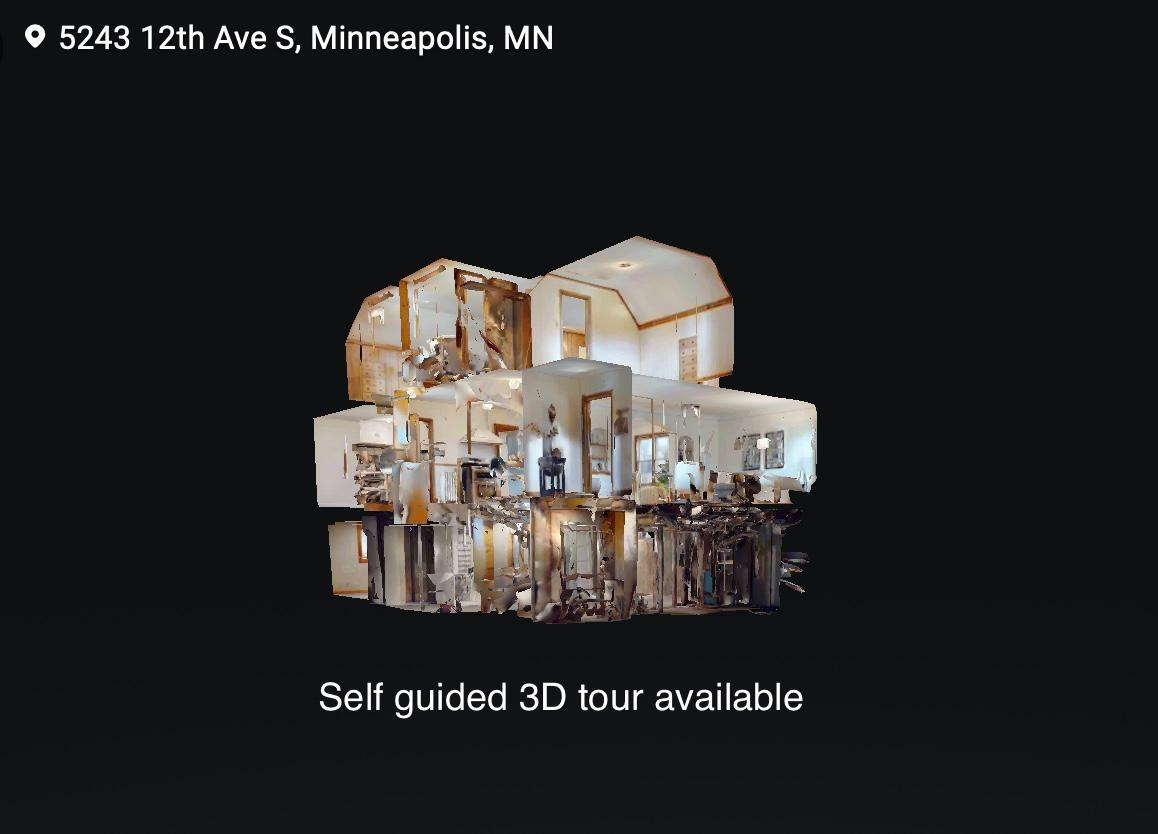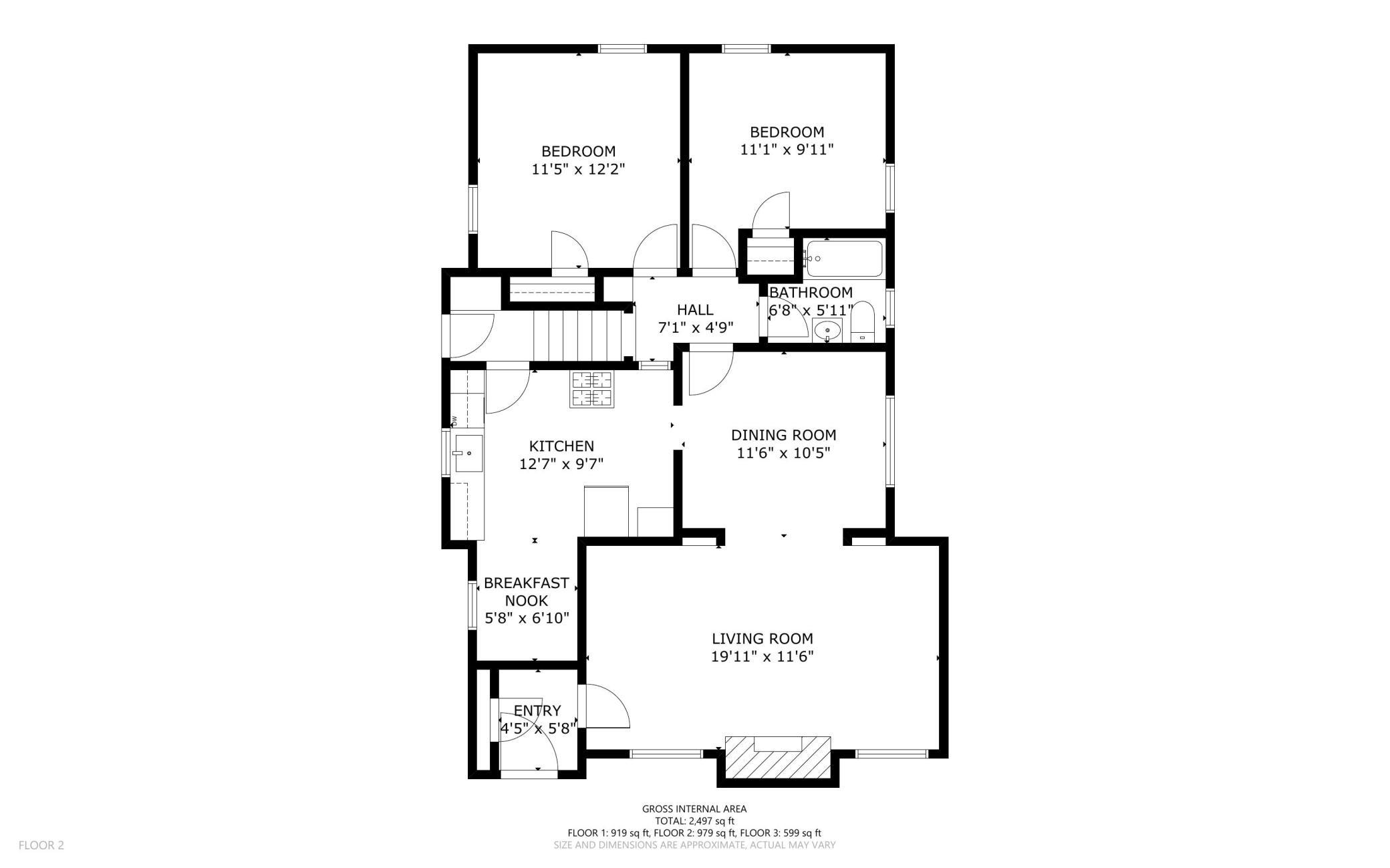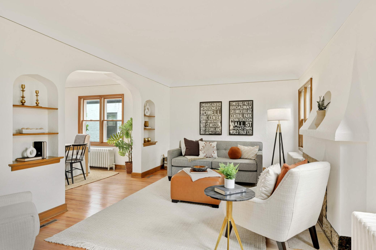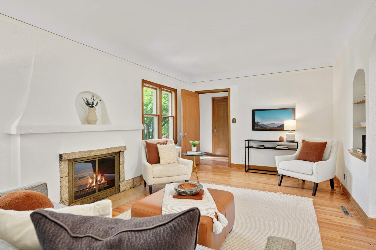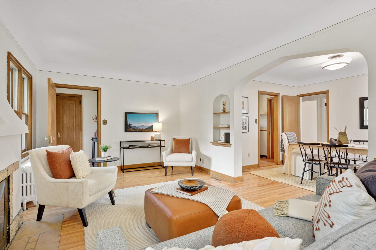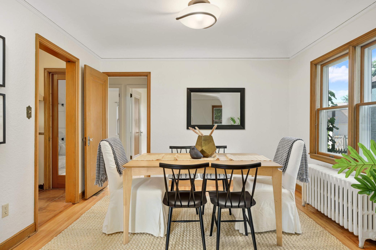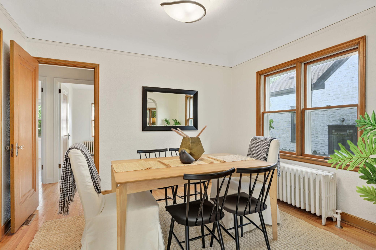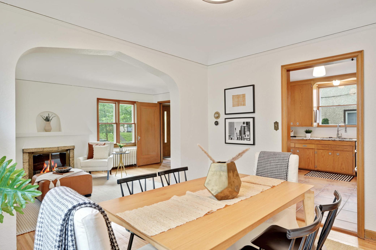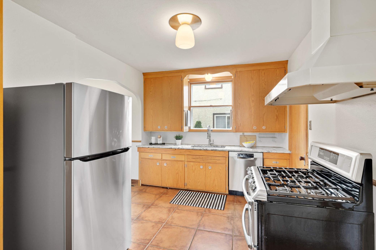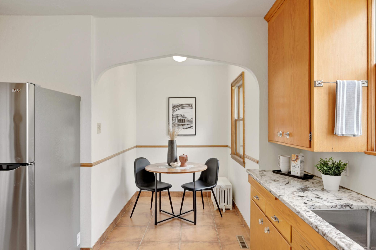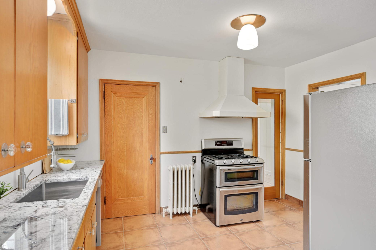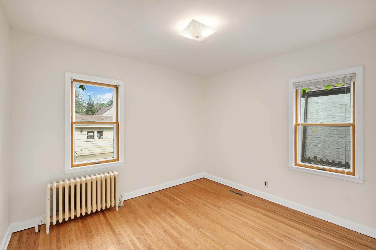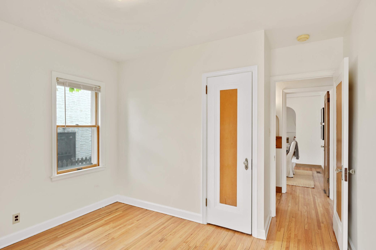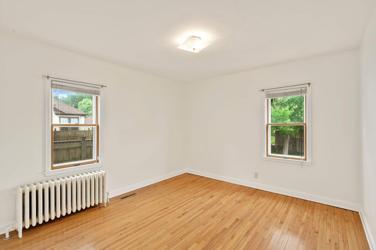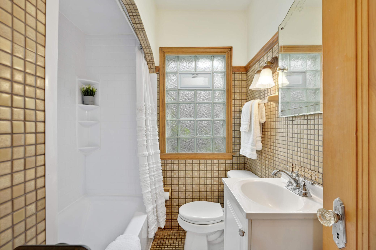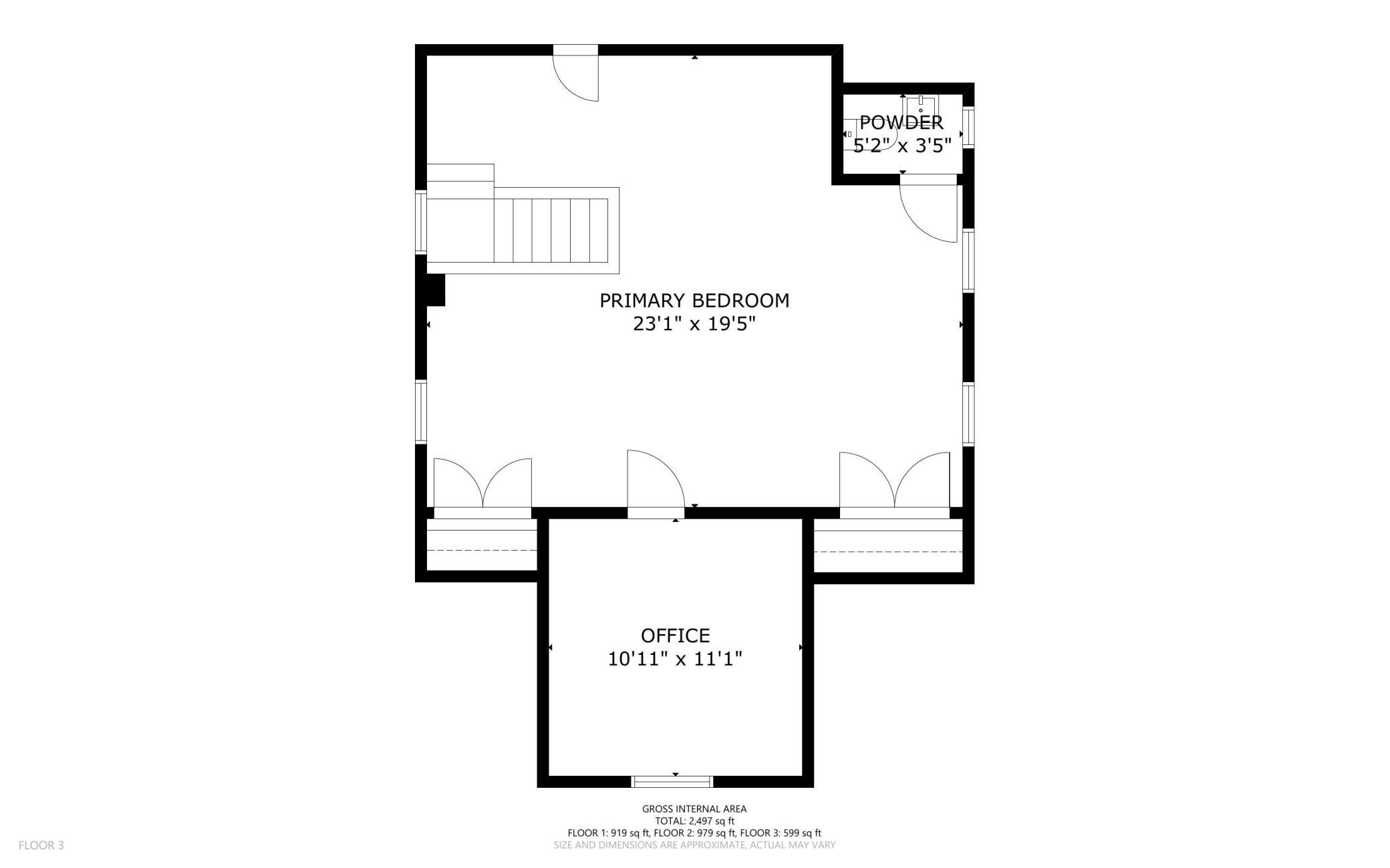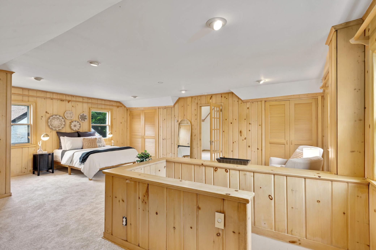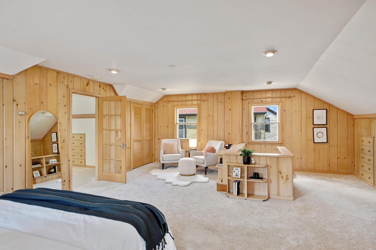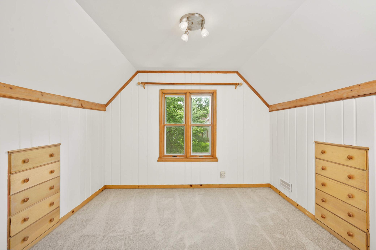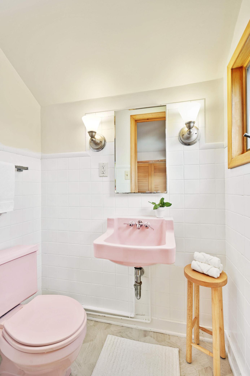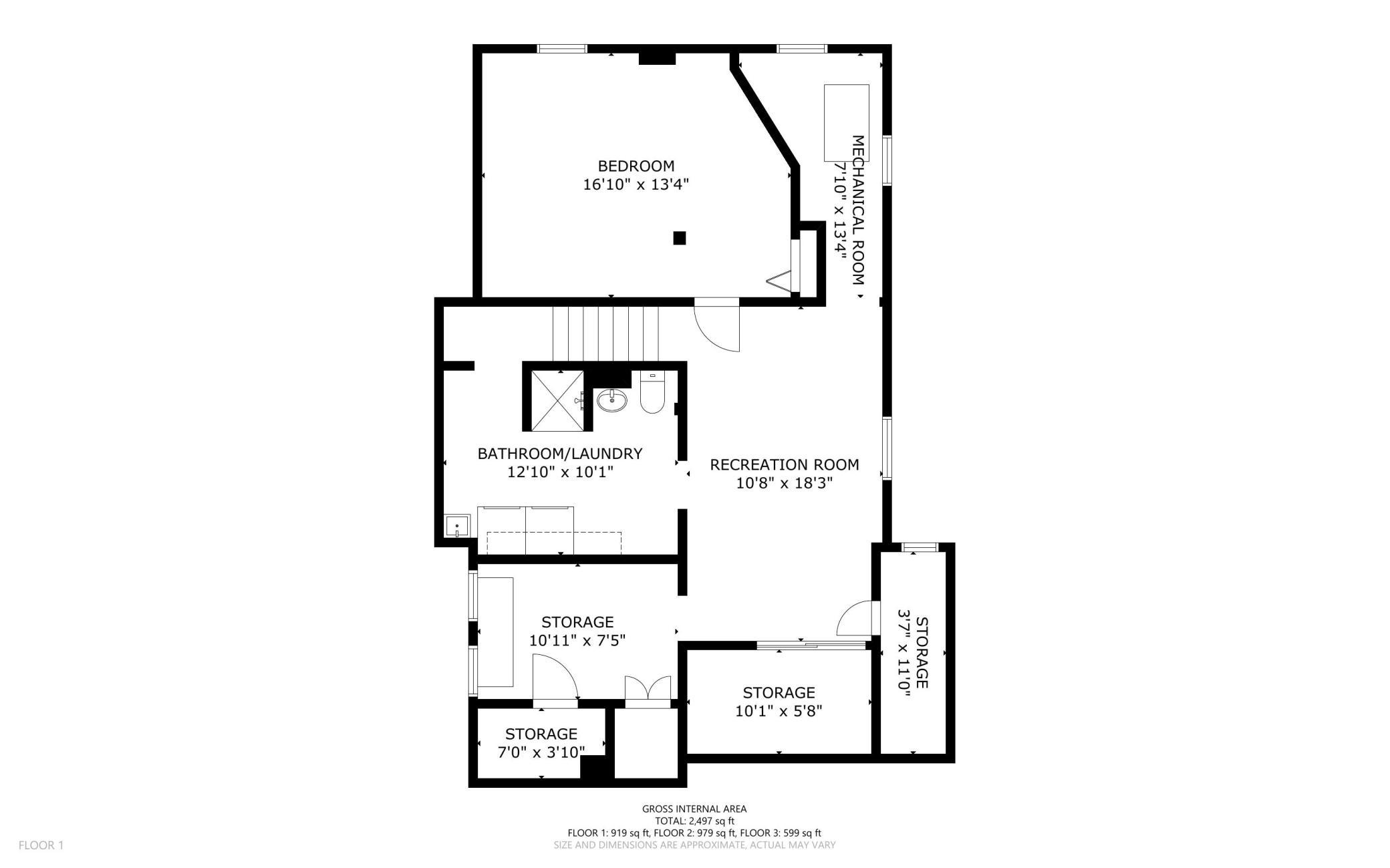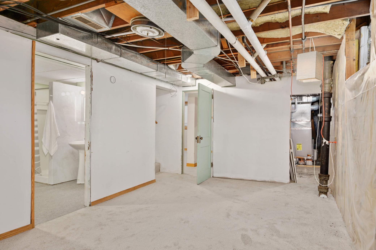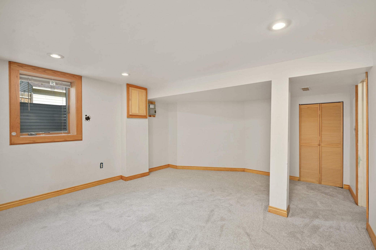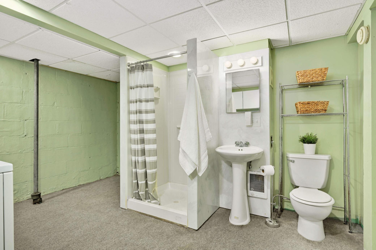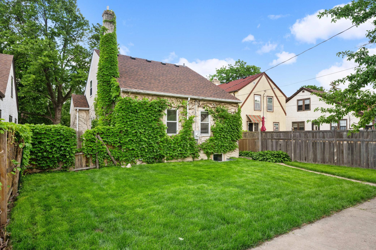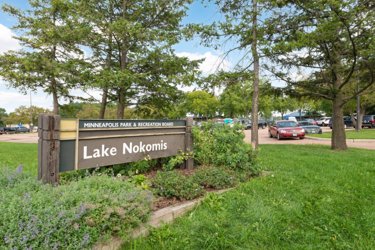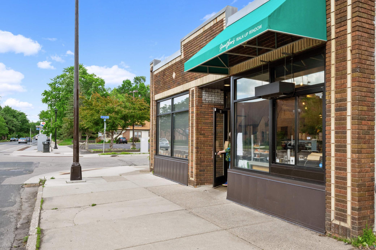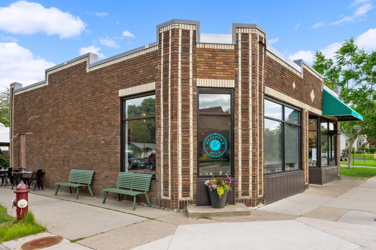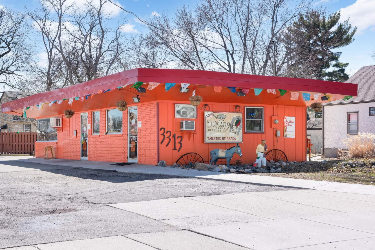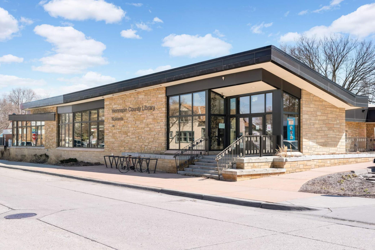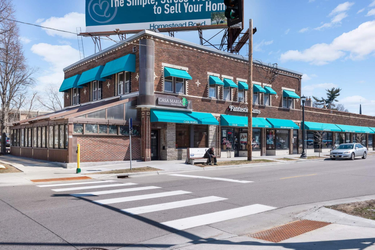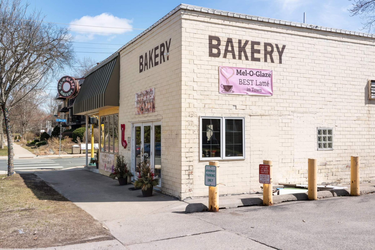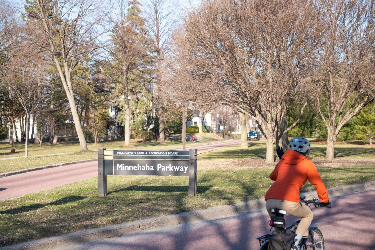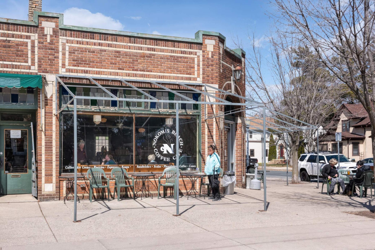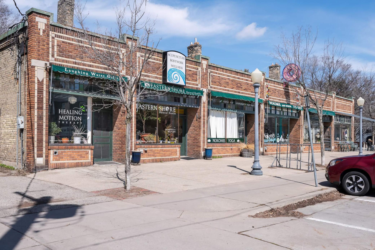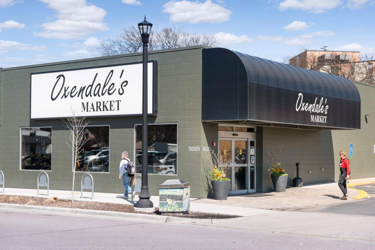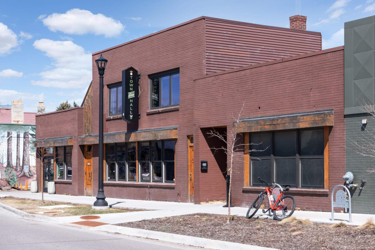5243 12TH AVENUE
5243 12th Avenue, Minneapolis, 55417, MN
-
Price: $475,000
-
Status type: For Sale
-
City: Minneapolis
-
Neighborhood: Hale
Bedrooms: 4
Property Size :1883
-
Listing Agent: NST16442,NST68328
-
Property type : Single Family Residence
-
Zip code: 55417
-
Street: 5243 12th Avenue
-
Street: 5243 12th Avenue
Bathrooms: 3
Year: 1931
Listing Brokerage: Edina Realty, Inc.
FEATURES
- Range
- Refrigerator
- Washer
- Dryer
- Dishwasher
- Stainless Steel Appliances
DETAILS
Nestled in the heart of MPLS in the highly sought after Hale N’bhd, just steps from the Creek, Lake Nokomis and Pearl Park. This classic Tudor offers a blend of timeless elegance and modern updates including being wired for fiber inet. Upon entering, you'll be greeted by the warmth of refinished floors and fresh, neutral paint adorning the walls. The main level welcomes you into a living space anchored by the stone fireplace, perfect for intimate gatherings or quiet evenings at home. The heart of the home, the kitchen, has been tastefully updated with granite countertops, single basin sink and offers a nook for friends and family to gather. Make you way to the upper level, you'll find the generously sized primary bedroom, this serene retreat also features versatile flex space, ideal for a nursery, home office, or walk-in closet to suit your lifestyle needs. Downstairs, the lower level presents an opportunity for expansion and personalization, yet complete with a generous bedroom.
INTERIOR
Bedrooms: 4
Fin ft² / Living Area: 1883 ft²
Below Ground Living: 265ft²
Bathrooms: 3
Above Ground Living: 1618ft²
-
Basement Details: Full,
Appliances Included:
-
- Range
- Refrigerator
- Washer
- Dryer
- Dishwasher
- Stainless Steel Appliances
EXTERIOR
Air Conditioning: Central Air
Garage Spaces: 1
Construction Materials: N/A
Foundation Size: 1019ft²
Unit Amenities:
-
Heating System:
-
- Forced Air
ROOMS
| Main | Size | ft² |
|---|---|---|
| Living Room | 11x20 | 121 ft² |
| Foyer | 4x6 | 16 ft² |
| Dining Room | 10x12 | 100 ft² |
| Kitchen | 10x13 | 100 ft² |
| Informal Dining Room | 6x7 | 36 ft² |
| Bedroom 1 | 11x12 | 121 ft² |
| Bedroom 2 | 10x11 | 100 ft² |
| Upper | Size | ft² |
|---|---|---|
| Bedroom 3 | 20x23 | 400 ft² |
| Flex Room | 11x11 | 121 ft² |
| Lower | Size | ft² |
|---|---|---|
| Bedroom 4 | 13x17 | 169 ft² |
| Family Room | 11x18 | 121 ft² |
| Workshop | 7x11 | 49 ft² |
| Storage | 6x10 | 36 ft² |
LOT
Acres: N/A
Lot Size Dim.: 40x122
Longitude: 44.9075
Latitude: -93.2572
Zoning: Residential-Single Family
FINANCIAL & TAXES
Tax year: 2024
Tax annual amount: $5,992
MISCELLANEOUS
Fuel System: N/A
Sewer System: City Sewer/Connected
Water System: City Water/Connected
ADITIONAL INFORMATION
MLS#: NST7581556
Listing Brokerage: Edina Realty, Inc.

ID: 3041469
Published: June 13, 2024
Last Update: June 13, 2024
Views: 33


