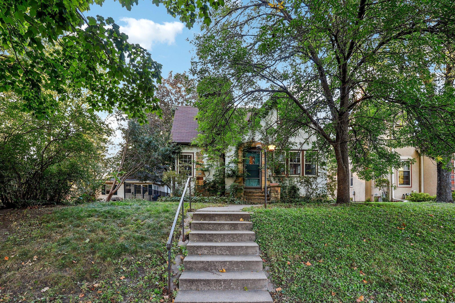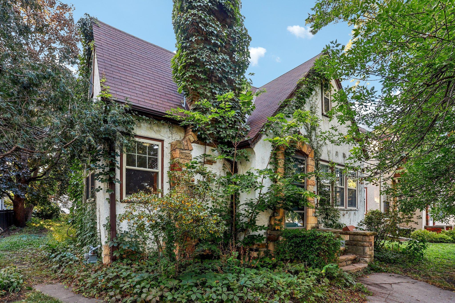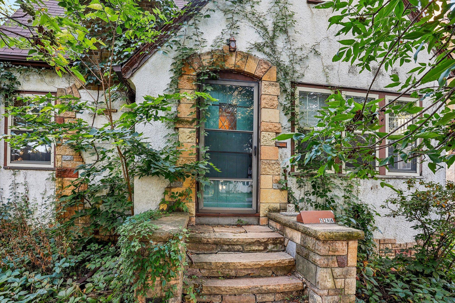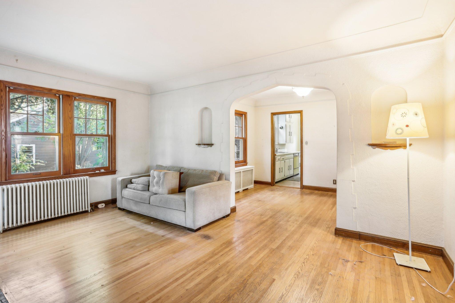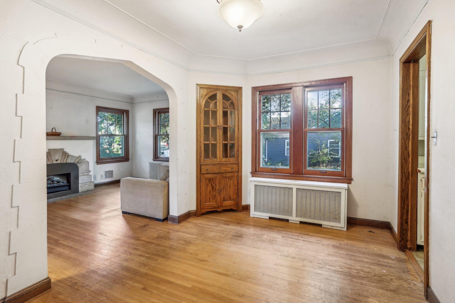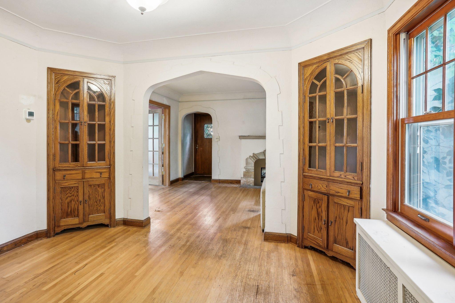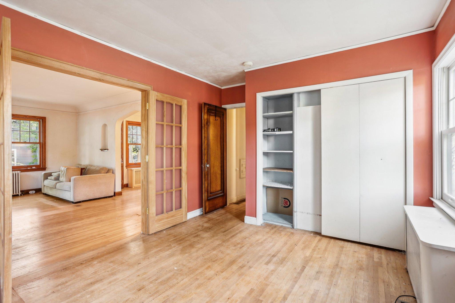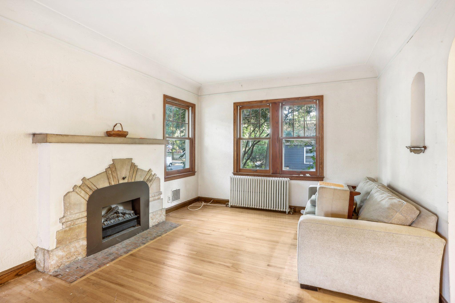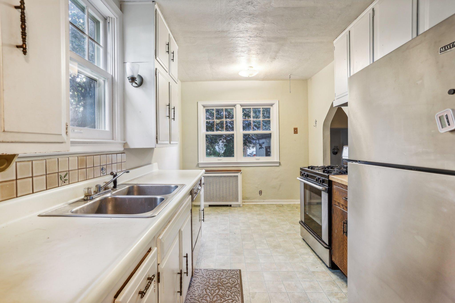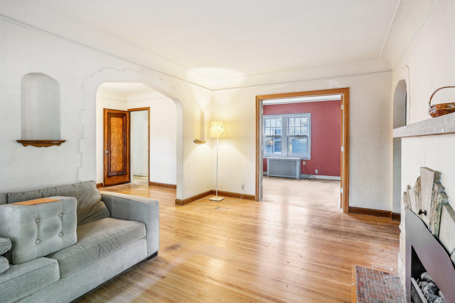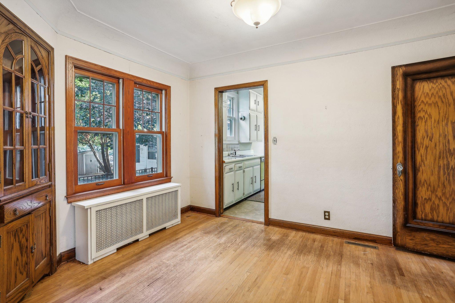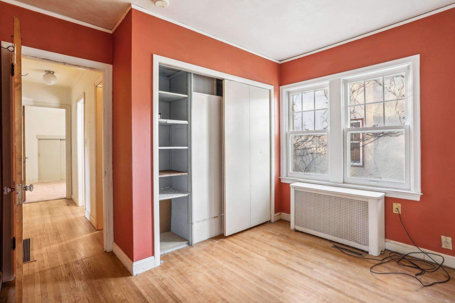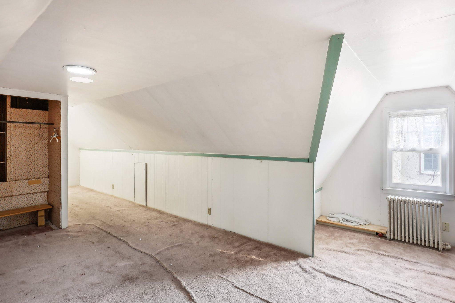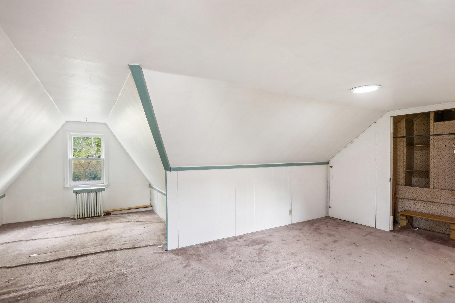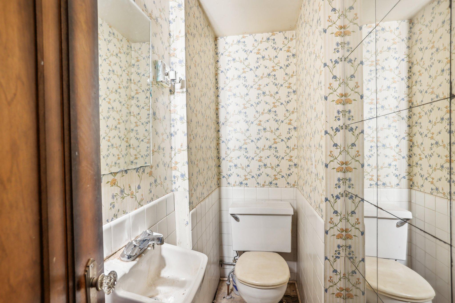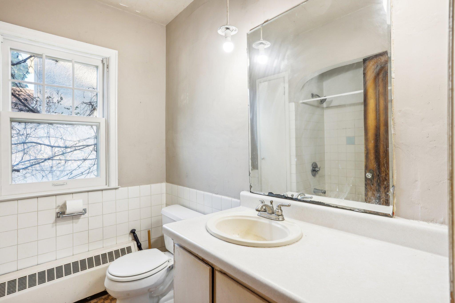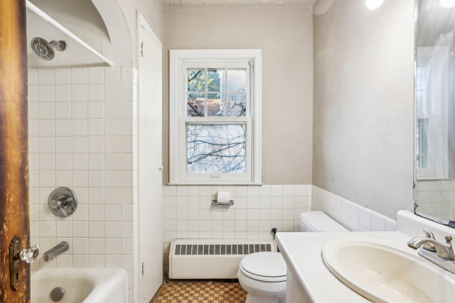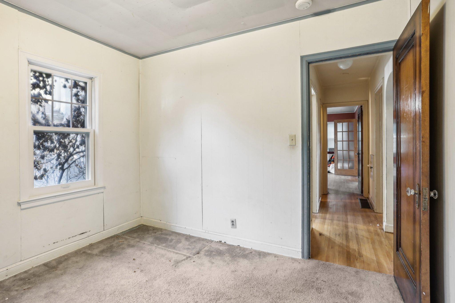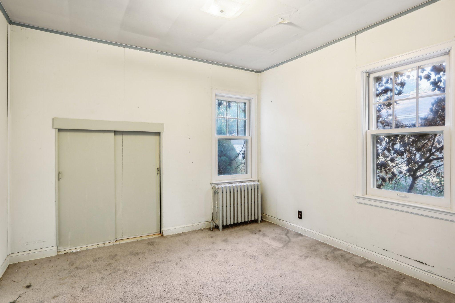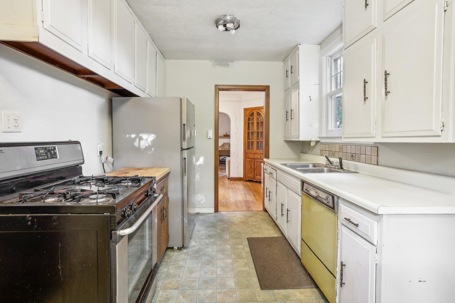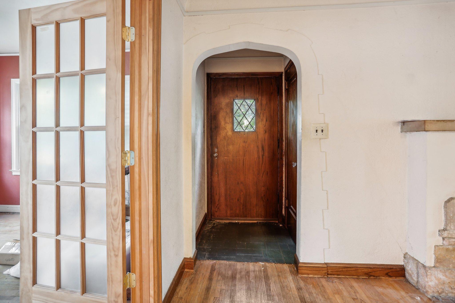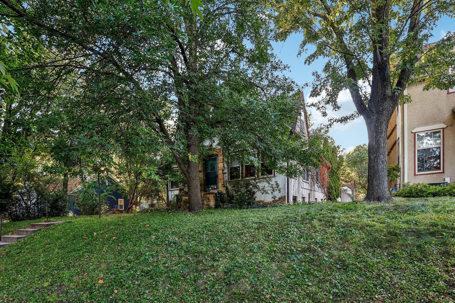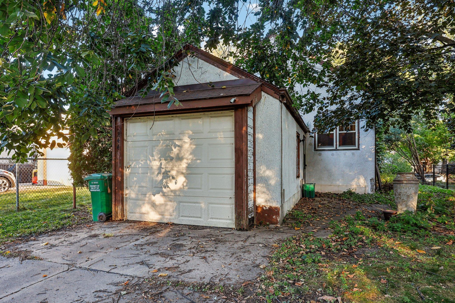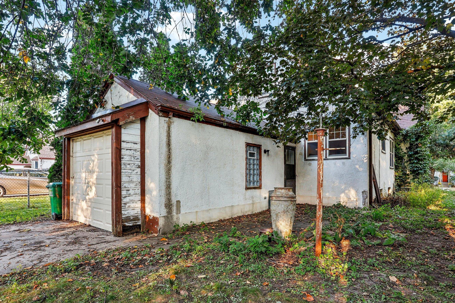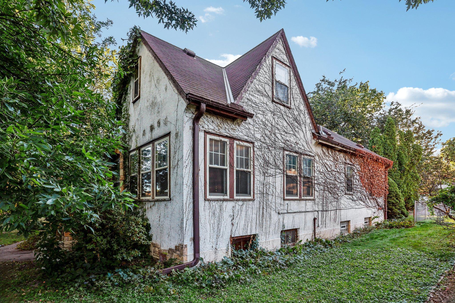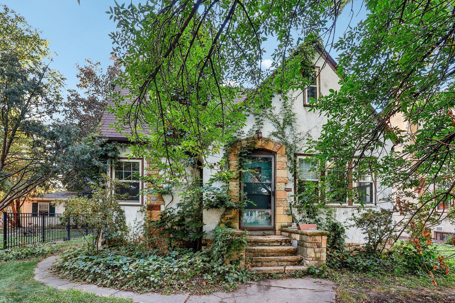5244 12TH AVENUE
5244 12th Avenue, Minneapolis, 55417, MN
-
Price: $299,900
-
Status type: For Sale
-
City: Minneapolis
-
Neighborhood: Hale
Bedrooms: 3
Property Size :2349
-
Listing Agent: NST16024,NST40363
-
Property type : Single Family Residence
-
Zip code: 55417
-
Street: 5244 12th Avenue
-
Street: 5244 12th Avenue
Bathrooms: 2
Year: 1935
Listing Brokerage: RE/MAX Advantage Plus
FEATURES
- Range
- Refrigerator
- Washer
- Dryer
- Microwave
- Dishwasher
DETAILS
Welcome to this 3-bedroom, 2-bathroom single-family home, perfectly situated in one of Minneapolis' most sought-after neighborhoods just steps from Hale Elementary. Owners have absolutely adored living in this home for decades and hate to leave such wonderful neighbors and great community. This charming home has wonderful curb appeal and great spaces thruout. The main floor features 2 bedrooms, and standard full bathroom plus a well planned second bath on the same level which is increibly hard to find! The upper level has a huge space perfect to use a oversized 3rd bedroom or office! This home does have central air conditioning and the basement is partially finished and ready for your inspiration. Step outside to enjoy a short walk to the scenic Lake Nokomis, this home offers up a great lifestyle with access to bike paths, parks, and the vibrant community atmosphere. Located close to local shops, cafes, and schools, this home provides both urban convenience and neighborhood charm. Whether you're an outdoor enthusiast, a creative spirit, or someone looking for a vibrant community, this home has the potential to be your perfect retreat.
INTERIOR
Bedrooms: 3
Fin ft² / Living Area: 2349 ft²
Below Ground Living: 492ft²
Bathrooms: 2
Above Ground Living: 1857ft²
-
Basement Details: Brick/Mortar, Full, Partially Finished,
Appliances Included:
-
- Range
- Refrigerator
- Washer
- Dryer
- Microwave
- Dishwasher
EXTERIOR
Air Conditioning: Central Air
Garage Spaces: 1
Construction Materials: N/A
Foundation Size: 984ft²
Unit Amenities:
-
- Kitchen Window
- Natural Woodwork
- Hardwood Floors
- Tile Floors
- Main Floor Primary Bedroom
Heating System:
-
- Forced Air
- Radiant
- Boiler
- Fireplace(s)
ROOMS
| Main | Size | ft² |
|---|---|---|
| Living Room | 17x11 | 289 ft² |
| Kitchen | 14x9 | 196 ft² |
| Dining Room | 12x9 | 144 ft² |
| Bedroom 1 | 18x10 | 324 ft² |
| Foyer | 4x3 | 16 ft² |
| Bathroom | 7x3 | 49 ft² |
| Bathroom | 8x7 | 64 ft² |
| Bedroom 2 | 11x10 | 121 ft² |
| Upper | Size | ft² |
|---|---|---|
| Loft | 38x27 | 1444 ft² |
| Basement | Size | ft² |
|---|---|---|
| Laundry | 15x10 | 225 ft² |
| Unfinished | 12x8 | 144 ft² |
| Unfinished | 12x11 | 144 ft² |
| Unfinished | 10x7 | 100 ft² |
| Unfinished | 10x7 | 100 ft² |
| Unfinished | 19x13 | 361 ft² |
LOT
Acres: N/A
Lot Size Dim.: 40x123
Longitude: 44.9075
Latitude: -93.2579
Zoning: Residential-Single Family
FINANCIAL & TAXES
Tax year: 2024
Tax annual amount: $6,474
MISCELLANEOUS
Fuel System: N/A
Sewer System: City Sewer/Connected
Water System: City Water/Connected
ADITIONAL INFORMATION
MLS#: NST7636594
Listing Brokerage: RE/MAX Advantage Plus

ID: 3442724
Published: September 26, 2024
Last Update: September 26, 2024
Views: 24


