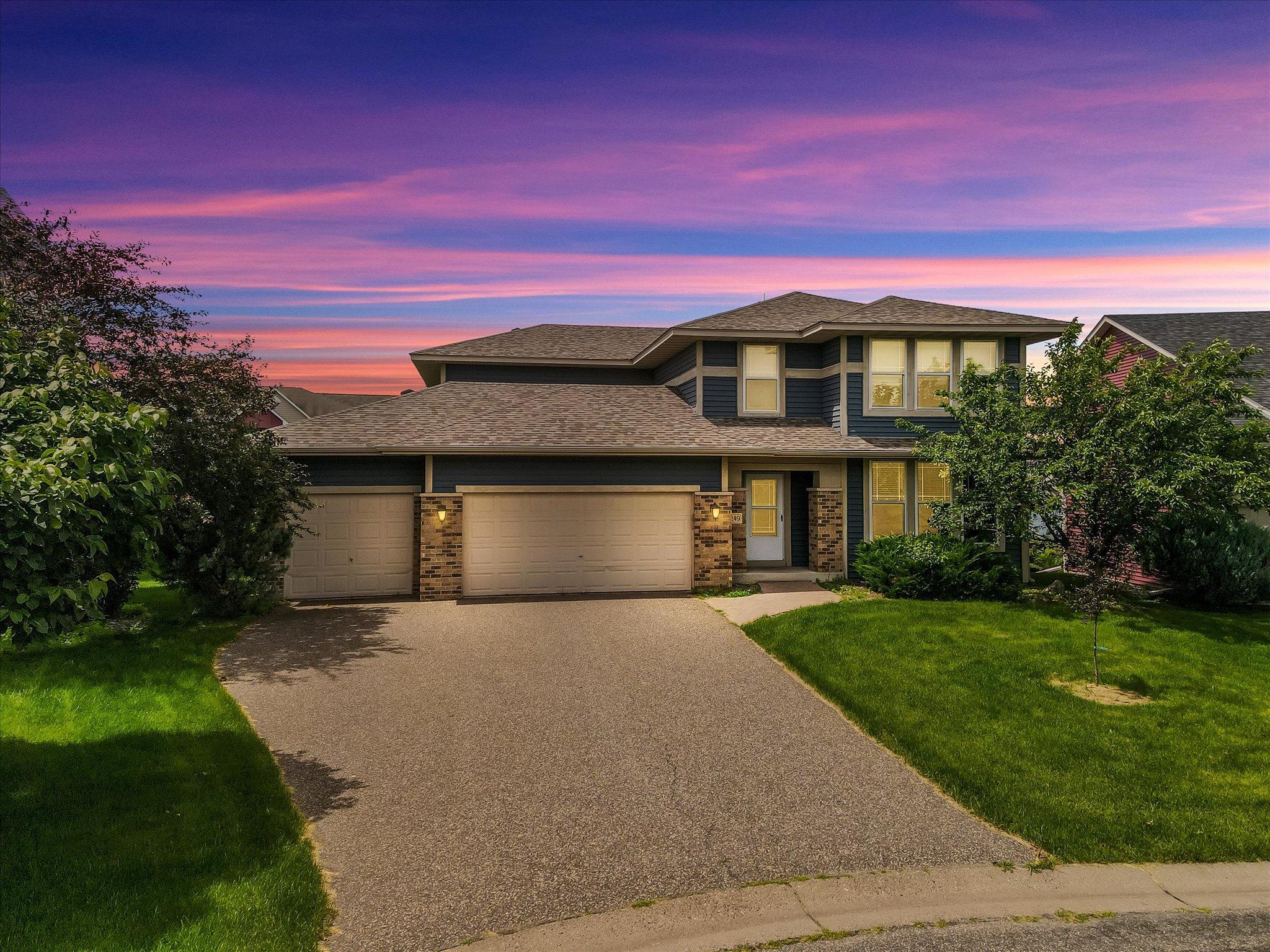5249 99TH CIRCLE
5249 99th Circle, Brooklyn Park, 55443, MN
-
Price: $599,900
-
Status type: For Sale
-
City: Brooklyn Park
-
Neighborhood: Oxbow Commons
Bedrooms: 5
Property Size :3653
-
Listing Agent: NST15037,NST98998
-
Property type : Single Family Residence
-
Zip code: 55443
-
Street: 5249 99th Circle
-
Street: 5249 99th Circle
Bathrooms: 4
Year: 2004
Listing Brokerage: RE/MAX Advantage Plus
FEATURES
- Refrigerator
- Washer
- Dryer
- Microwave
- Exhaust Fan
- Dishwasher
- Water Softener Owned
- Disposal
- Cooktop
- Wall Oven
- Humidifier
DETAILS
Welcome to this stunning two-story home featuring 5 spacious bedrooms and 4 beautifully appointed bathrooms. The gourmet kitchen, perfect for culinary enthusiasts, seamlessly flows into the open concept main level. Enjoy family time or entertain guests in the inviting screened porch and on the expansive deck, both offering picturesque views. The master suite is a true retreat with two large walk-in closets and an en-suite bathroom. The home is fully finished on all levels, offering ample space for all your needs. Your home sits on a wonderful lot with breathtaking views and a serene pond at the back. Cool off on hot summer days at the neighborhood pool, just steps away. The property boasts 3-zone heating for optimal comfort throughout the year. Luxury vinyl plank flooring runs throughout, adding elegance and durability.
INTERIOR
Bedrooms: 5
Fin ft² / Living Area: 3653 ft²
Below Ground Living: 869ft²
Bathrooms: 4
Above Ground Living: 2784ft²
-
Basement Details: Daylight/Lookout Windows, Drain Tiled, Finished, Full, Concrete, Sump Pump, Walkout,
Appliances Included:
-
- Refrigerator
- Washer
- Dryer
- Microwave
- Exhaust Fan
- Dishwasher
- Water Softener Owned
- Disposal
- Cooktop
- Wall Oven
- Humidifier
EXTERIOR
Air Conditioning: Central Air
Garage Spaces: 3
Construction Materials: N/A
Foundation Size: 1392ft²
Unit Amenities:
-
- Patio
- Kitchen Window
- Deck
- Porch
- Natural Woodwork
- Hardwood Floors
- Ceiling Fan(s)
- Walk-In Closet
- Vaulted Ceiling(s)
- Washer/Dryer Hookup
- In-Ground Sprinkler
- Tile Floors
Heating System:
-
- Forced Air
ROOMS
| Main | Size | ft² |
|---|---|---|
| Living Room | 22x19 | 484 ft² |
| Dining Room | 22x13 | 484 ft² |
| Kitchen | 15x15 | 225 ft² |
| Laundry | 8x6 | 64 ft² |
| Three Season Porch | 13x12 | 169 ft² |
| Lower | Size | ft² |
|---|---|---|
| Family Room | 29x19 | 841 ft² |
| Bedroom 5 | 15x13 | 225 ft² |
| Workshop | 22x11 | 484 ft² |
| Upper | Size | ft² |
|---|---|---|
| Bedroom 1 | 19x13 | 361 ft² |
| Bedroom 2 | 14x13 | 196 ft² |
| Bedroom 3 | 13x11 | 169 ft² |
| Bedroom 4 | 13x11 | 169 ft² |
LOT
Acres: N/A
Lot Size Dim.: common
Longitude: 45.1335
Latitude: -93.3476
Zoning: Residential-Single Family
FINANCIAL & TAXES
Tax year: 2024
Tax annual amount: $7,278
MISCELLANEOUS
Fuel System: N/A
Sewer System: City Sewer/Connected
Water System: City Water/Connected
ADITIONAL INFORMATION
MLS#: NST7622038
Listing Brokerage: RE/MAX Advantage Plus

ID: 3165755
Published: July 17, 2024
Last Update: July 17, 2024
Views: 46






