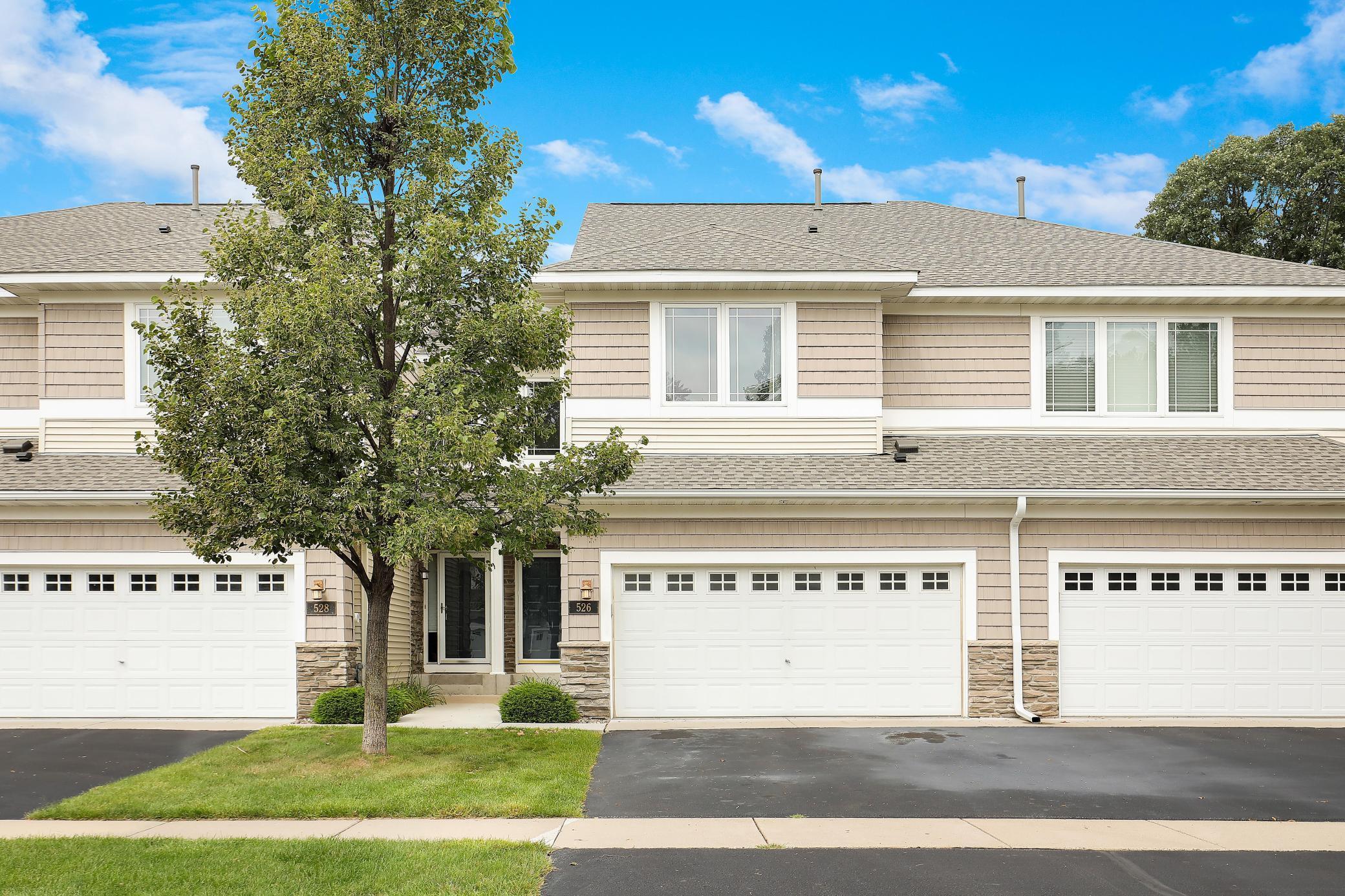526 SUTHERLAND DRIVE
526 Sutherland Drive, Saint Paul (Woodbury), 55129, MN
-
Price: $349,900
-
Status type: For Sale
-
City: Saint Paul (Woodbury)
-
Neighborhood: Turnberry 3rd Add
Bedrooms: 3
Property Size :2006
-
Listing Agent: NST25792,NST100499
-
Property type : Townhouse Side x Side
-
Zip code: 55129
-
Street: 526 Sutherland Drive
-
Street: 526 Sutherland Drive
Bathrooms: 4
Year: 2006
Listing Brokerage: Exp Realty, LLC.
FEATURES
- Range
- Refrigerator
- Washer
- Dryer
- Microwave
- Dishwasher
- Disposal
- Stainless Steel Appliances
DETAILS
Step inside this Spacious, Well Maintained 3 Bed, 4 Bathroom Townhome! Enter into a massive living room with 2- story vaulted ceilings. Highlighted with a tiled gas fireplace & an abundance of windows & natural light! Kitchen includes SS appliances, backsplash & quartz countertops. Off the back enjoy privacy on your nice deck backing up to a wooded area. Upstairs features a large master bedroom, oversized walk-in closet and a private master bathroom w/ a double vanity & separate tub & shower. Down the hall you have 1 extra bedroom & an office (non-conforming bedroom) no closet. Upper level laundry room & another full bath. In the lower level you have a fantastic recreation & entertainment room for movies, game area etc. Lower Level also has another bedroom & Full Bath. Last but not least, this community includes an awesome shared pool area just 2 blocks away! Move in and enjoy!
INTERIOR
Bedrooms: 3
Fin ft² / Living Area: 2006 ft²
Below Ground Living: 506ft²
Bathrooms: 4
Above Ground Living: 1500ft²
-
Basement Details: Drain Tiled, Egress Window(s), Finished, Full,
Appliances Included:
-
- Range
- Refrigerator
- Washer
- Dryer
- Microwave
- Dishwasher
- Disposal
- Stainless Steel Appliances
EXTERIOR
Air Conditioning: Central Air
Garage Spaces: 2
Construction Materials: N/A
Foundation Size: 700ft²
Unit Amenities:
-
- Deck
- Natural Woodwork
- Ceiling Fan(s)
- Vaulted Ceiling(s)
- Washer/Dryer Hookup
- Paneled Doors
- Primary Bedroom Walk-In Closet
Heating System:
-
- Forced Air
ROOMS
| Main | Size | ft² |
|---|---|---|
| Living Room | 20 x 14 | 400 ft² |
| Dining Room | 11 x 9 | 121 ft² |
| Kitchen | 11 x 10 | 121 ft² |
| Deck | 12 x 10 | 144 ft² |
| Upper | Size | ft² |
|---|---|---|
| Bedroom 1 | 17 x 14 | 289 ft² |
| Bedroom 2 | 11 x 10 | 121 ft² |
| Office | 13 x 10 | 169 ft² |
| Laundry | 8 x 5.5 | 43.33 ft² |
| Lower | Size | ft² |
|---|---|---|
| Bedroom 3 | 11 x 10 | 121 ft² |
| Family Room | 22 x 13 | 484 ft² |
LOT
Acres: N/A
Lot Size Dim.: Common
Longitude: 44.9414
Latitude: -92.8922
Zoning: Residential-Single Family
FINANCIAL & TAXES
Tax year: 2024
Tax annual amount: $3,193
MISCELLANEOUS
Fuel System: N/A
Sewer System: City Sewer/Connected
Water System: City Water/Connected
ADITIONAL INFORMATION
MLS#: NST7642436
Listing Brokerage: Exp Realty, LLC.

ID: 3348203
Published: August 29, 2024
Last Update: August 29, 2024
Views: 17






