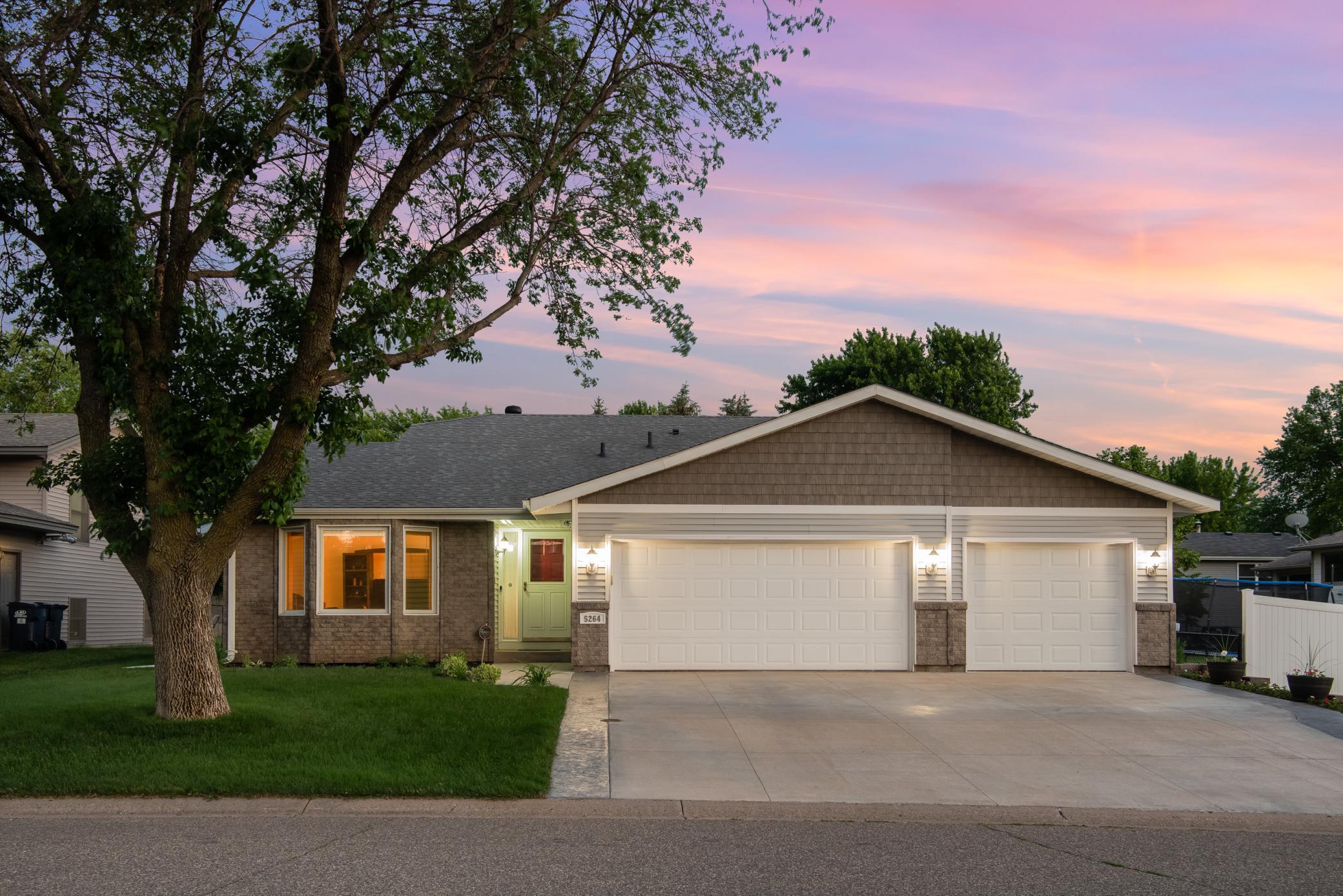5264 145TH STREET
5264 145th Street, Apple Valley, 55124, MN
-
Price: $425,000
-
Status type: For Sale
-
City: Apple Valley
-
Neighborhood: Delaney Park
Bedrooms: 5
Property Size :2734
-
Listing Agent: NST16490,NST108947
-
Property type : Single Family Residence
-
Zip code: 55124
-
Street: 5264 145th Street
-
Street: 5264 145th Street
Bathrooms: 2
Year: 1987
Listing Brokerage: Edina Realty, Inc.
FEATURES
- Range
- Refrigerator
- Washer
- Dryer
- Microwave
- Dishwasher
- Water Softener Owned
- Disposal
- Gas Water Heater
DETAILS
Opportunity awaits in this 4-level home in the middle of it all! Do not miss this one-owner home, impeccably maintained for you to move right in! Greeting you from the street, you will notice the gorgeous concrete driveway, with stamped concrete edging. Pair this with the amazing (wide and extra-deep!) 3rd garage stall, and you will fall in love before you even walk in the door! Inside, the layout offers a functional flow to the home, with main level living room (with vaulted ceilings!), a massive kitchen/dining combo (featuring new appliances!), and a 4-season porch that cannot be beat! The gorgeous 4-season porch was an addition in 2003, and truly just completes this home. Walk right out to to your perfectly manicured backyard (with in-ground sprinklers) and large stamped concrete patio (added in 2016). Upstairs, you will find three bedrooms on one level, with a great master walk-thru to the hallway bath, updated in 2020. Time to make this home SWEET home!
INTERIOR
Bedrooms: 5
Fin ft² / Living Area: 2734 ft²
Below Ground Living: 1123ft²
Bathrooms: 2
Above Ground Living: 1611ft²
-
Basement Details: Walkout, Finished, Daylight/Lookout Windows, Egress Window(s), Storage Space,
Appliances Included:
-
- Range
- Refrigerator
- Washer
- Dryer
- Microwave
- Dishwasher
- Water Softener Owned
- Disposal
- Gas Water Heater
EXTERIOR
Air Conditioning: Central Air
Garage Spaces: 3
Construction Materials: N/A
Foundation Size: 1611ft²
Unit Amenities:
-
- Patio
- Kitchen Window
- Porch
- Natural Woodwork
- Sun Room
- Ceiling Fan(s)
- Vaulted Ceiling(s)
- Washer/Dryer Hookup
- In-Ground Sprinkler
- Cable
- Tile Floors
Heating System:
-
- Forced Air
ROOMS
| Main | Size | ft² |
|---|---|---|
| Living Room | 14x12 | 196 ft² |
| Dining Room | 15x14 | 225 ft² |
| Kitchen | 11x11 | 121 ft² |
| Four Season Porch | 26x11 | 676 ft² |
| Patio | 29x12 | 841 ft² |
| Third | Size | ft² |
|---|---|---|
| Family Room | 21x14 | 441 ft² |
| Bedroom 4 | 11x10 | 121 ft² |
| Upper | Size | ft² |
|---|---|---|
| Bedroom 1 | 15x11 | 225 ft² |
| Bedroom 2 | 11x10 | 121 ft² |
| Bedroom 3 | 11x10 | 121 ft² |
| Lower | Size | ft² |
|---|---|---|
| Bedroom 5 | 20x11 | 400 ft² |
| Storage | 11x11 | 121 ft² |
| Laundry | 10x9 | 100 ft² |
LOT
Acres: N/A
Lot Size Dim.: 65x130
Longitude: 44.7386
Latitude: -93.1717
Zoning: Residential-Single Family
FINANCIAL & TAXES
Tax year: 2022
Tax annual amount: $3,826
MISCELLANEOUS
Fuel System: N/A
Sewer System: City Sewer/Connected
Water System: City Water/Connected
ADITIONAL INFORMATION
MLS#: NST6215371
Listing Brokerage: Edina Realty, Inc.

ID: 954988
Published: July 08, 2022
Last Update: July 08, 2022
Views: 94






