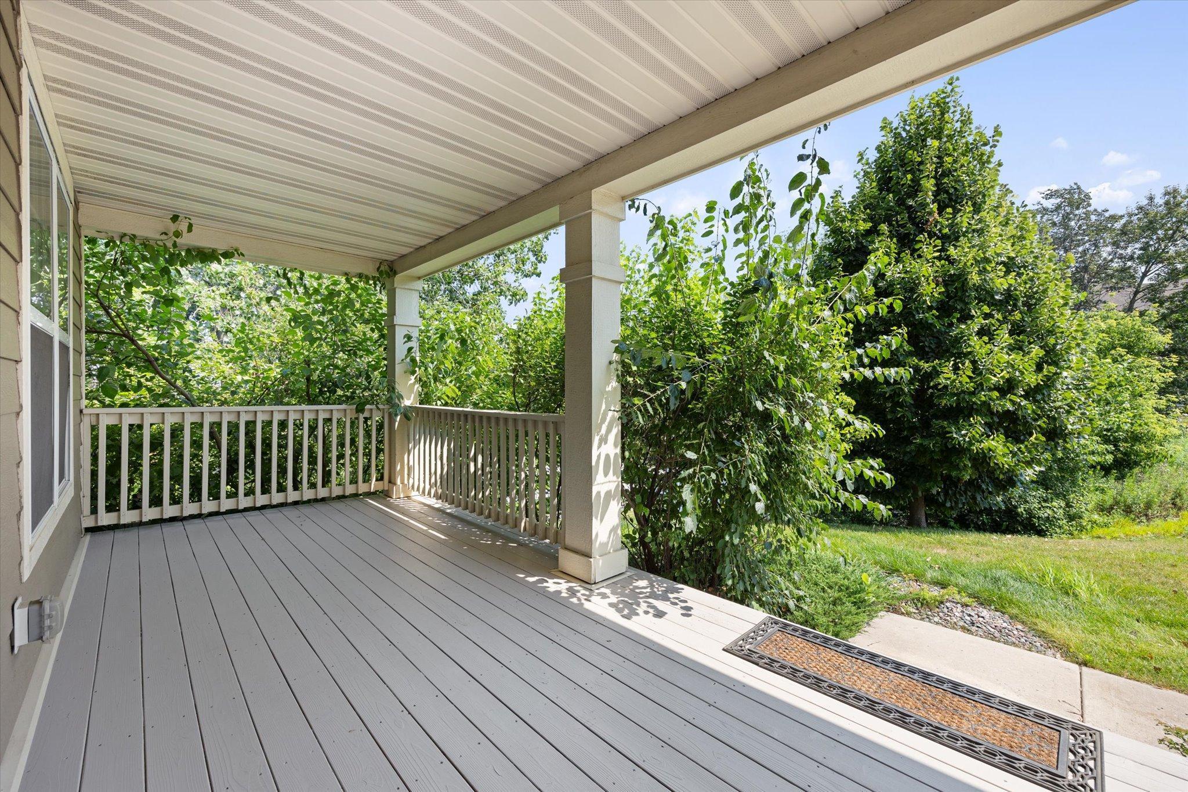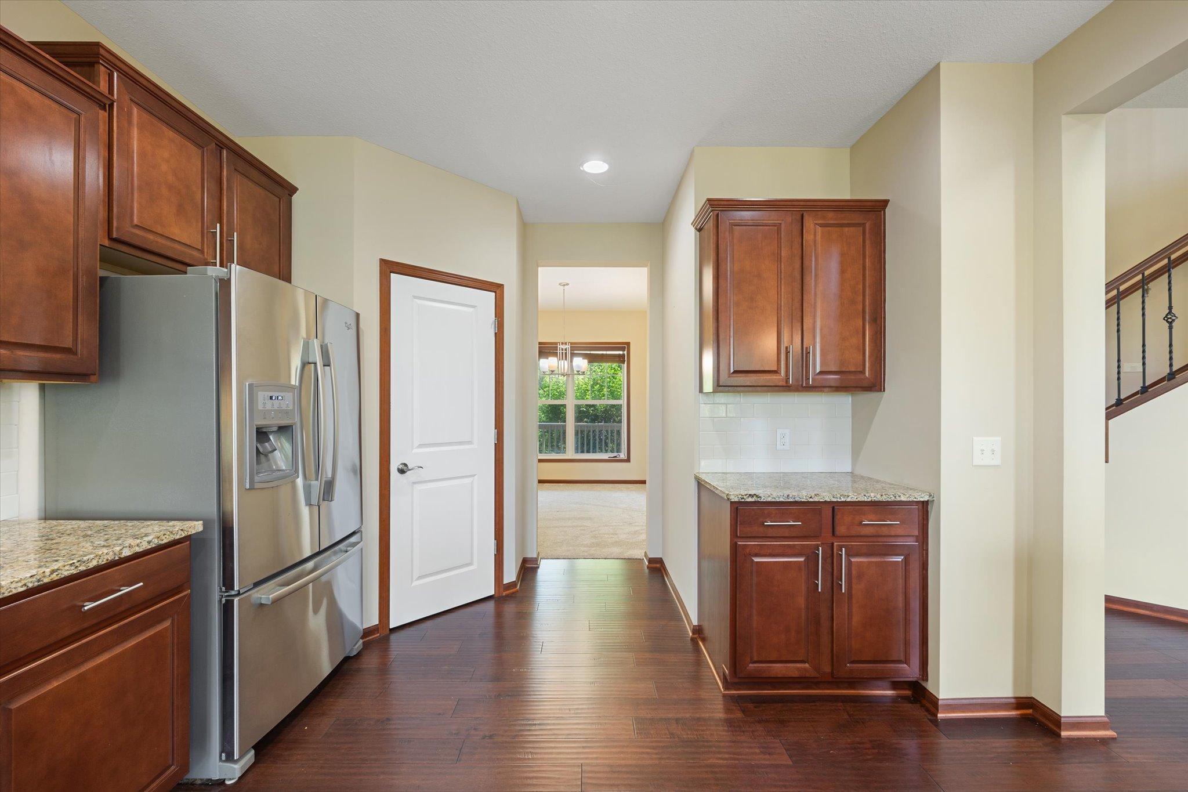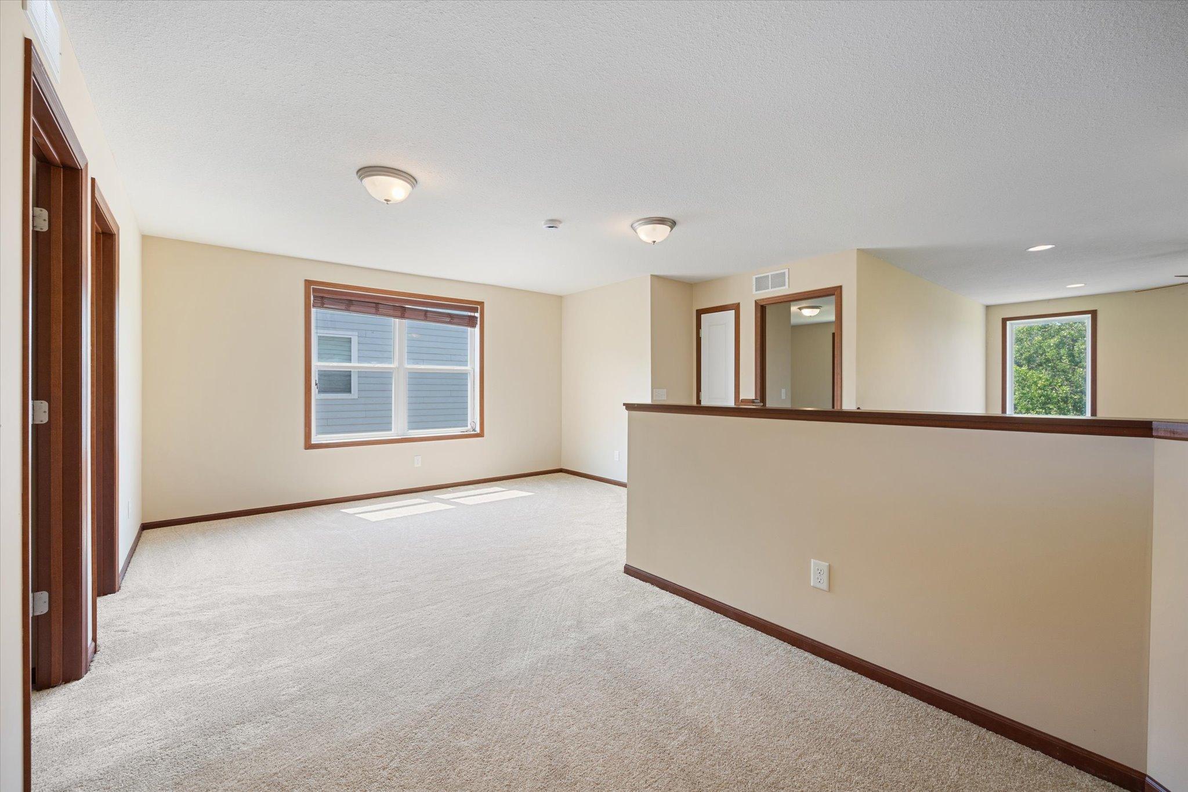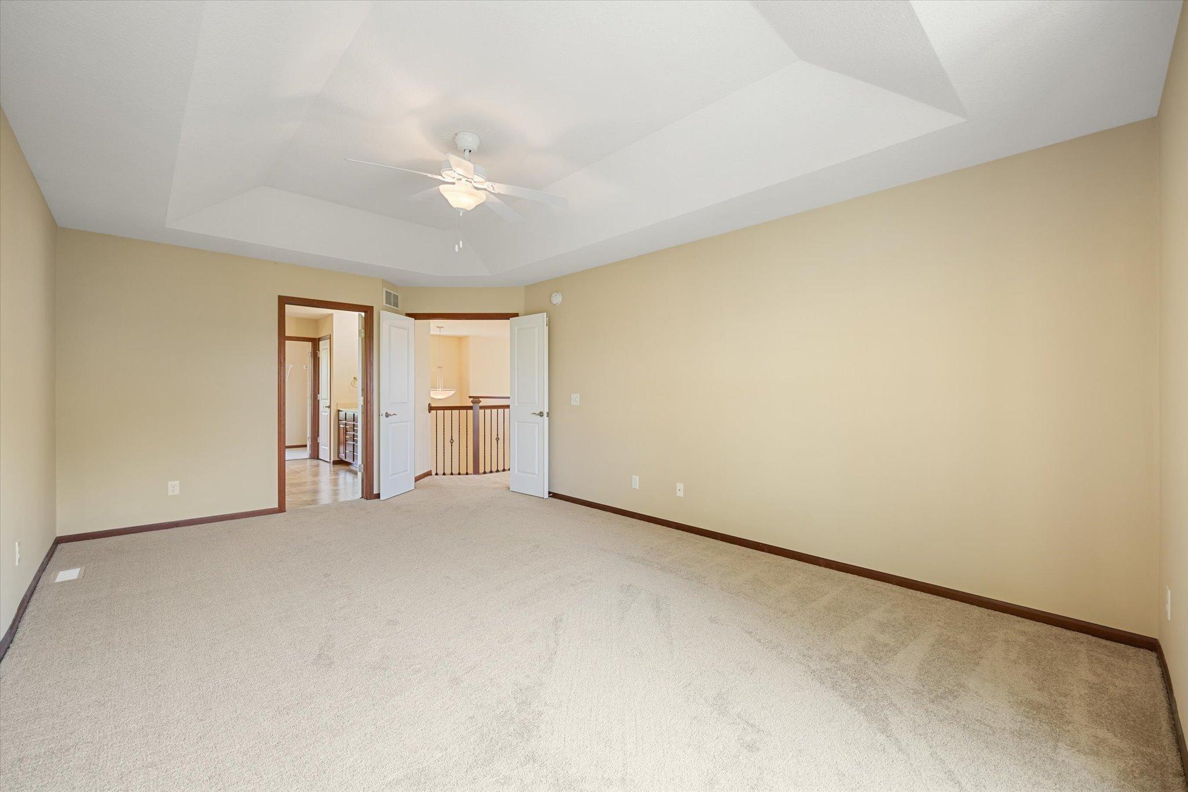5265 JEWEL LANE
5265 Jewel Lane, Minneapolis (Plymouth), 55446, MN
-
Price: $750,000
-
Status type: For Sale
-
City: Minneapolis (Plymouth)
-
Neighborhood: Elm Creek Highlands East Third Add
Bedrooms: 5
Property Size :3524
-
Listing Agent: NST14360,NST75058
-
Property type : Single Family Residence
-
Zip code: 55446
-
Street: 5265 Jewel Lane
-
Street: 5265 Jewel Lane
Bathrooms: 4
Year: 2014
Listing Brokerage: Imagine Realty
FEATURES
- Range
- Refrigerator
- Dryer
- Microwave
- Exhaust Fan
- Dishwasher
- Water Softener Owned
- Humidifier
- Air-To-Air Exchanger
- Gas Water Heater
- Stainless Steel Appliances
DETAILS
A sweet, charming and light-filled home on Cul-De-Sac.Beautiful views to the rear on a gorgeous lot. Main level boasts an efficient open-concept layout, soaring vaulted ceilings w/ gorgeous windows & abundance of natural light! Gourmet kitchen with ss app, granite counters, tiled backsplash, and large angled cent. island w/ counter seating. Upper level offers a bright lofted bonus space, catwalk, 3 BR (all w/ walk-in closets), spacious owner’s suite w/ bay window & vaulted ceiling, sep. shower/soaking tub, dbl vanity and walk-in closet. Finished LL has a fantastic versatile family rm w/ rec. lighting, wired surround-sound speakers, BR and full bath. New Carpet on Main level and Upper Level, Smart Sprinkler System, Excellent location and Walk to Wayzata High School.
INTERIOR
Bedrooms: 5
Fin ft² / Living Area: 3524 ft²
Below Ground Living: 934ft²
Bathrooms: 4
Above Ground Living: 2590ft²
-
Basement Details: Walkout,
Appliances Included:
-
- Range
- Refrigerator
- Dryer
- Microwave
- Exhaust Fan
- Dishwasher
- Water Softener Owned
- Humidifier
- Air-To-Air Exchanger
- Gas Water Heater
- Stainless Steel Appliances
EXTERIOR
Air Conditioning: Central Air
Garage Spaces: 3
Construction Materials: N/A
Foundation Size: 1271ft²
Unit Amenities:
-
- Porch
- Natural Woodwork
- Hardwood Floors
- Ceiling Fan(s)
- Vaulted Ceiling(s)
- In-Ground Sprinkler
- Primary Bedroom Walk-In Closet
Heating System:
-
- Forced Air
- Humidifier
ROOMS
| Main | Size | ft² |
|---|---|---|
| Living Room | 14x20 | 196 ft² |
| Dining Room | 10x11 | 100 ft² |
| Kitchen | 12x10 | 144 ft² |
| Informal Dining Room | 12x8 | 144 ft² |
| Laundry | 10x8 | 100 ft² |
| Lower | Size | ft² |
|---|---|---|
| Family Room | 27x15 | 729 ft² |
| Bedroom 5 | 10x12 | 100 ft² |
| Upper | Size | ft² |
|---|---|---|
| Bedroom 1 | 12x18 | 144 ft² |
| Bedroom 2 | 10x12 | 100 ft² |
| Bedroom 3 | 11x13 | 121 ft² |
| Bedroom 4 | 11x9 | 121 ft² |
| Loft | 10x14 | 100 ft² |
LOT
Acres: N/A
Lot Size Dim.: Irregular
Longitude: 45.0483
Latitude: -93.5008
Zoning: Residential-Single Family
FINANCIAL & TAXES
Tax year: 2023
Tax annual amount: $7,215
MISCELLANEOUS
Fuel System: N/A
Sewer System: City Sewer/Connected
Water System: City Water/Connected
ADITIONAL INFORMATION
MLS#: NST7621811
Listing Brokerage: Imagine Realty

ID: 3253041
Published: August 08, 2024
Last Update: August 08, 2024
Views: 41






























































