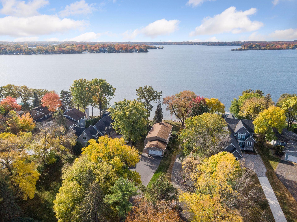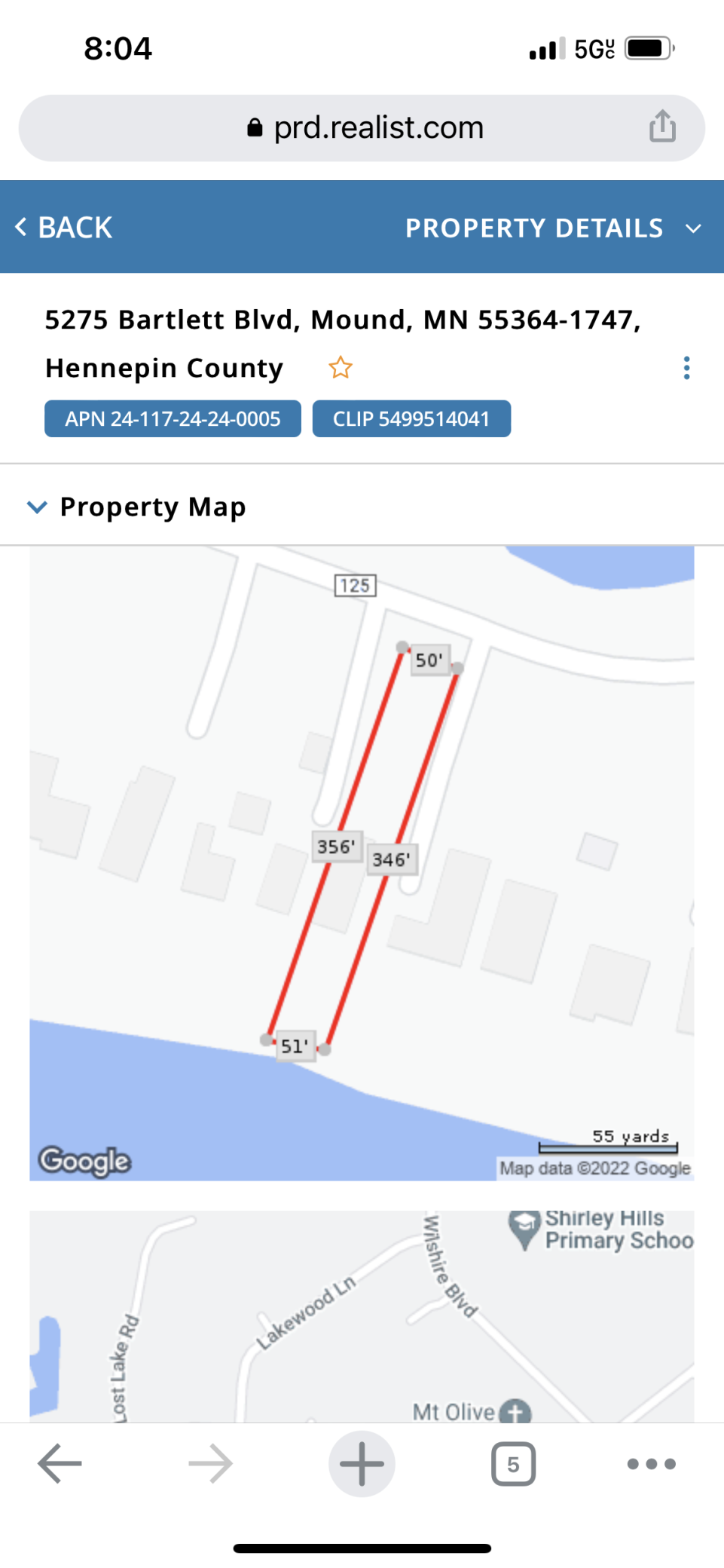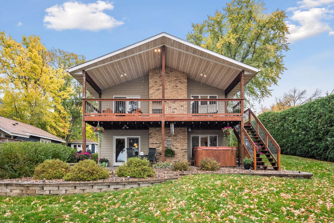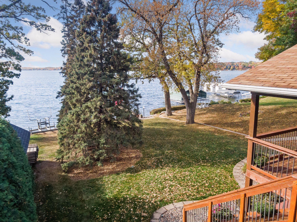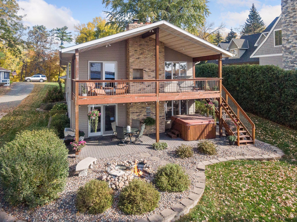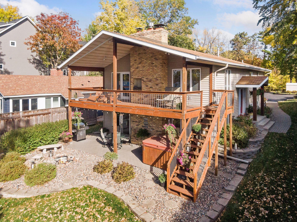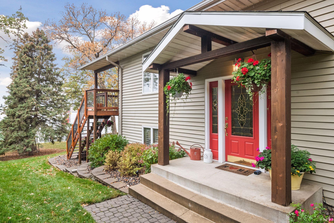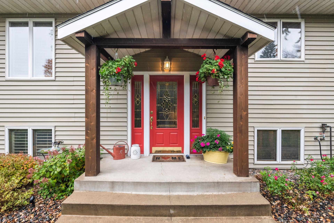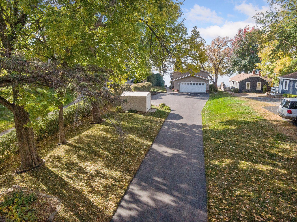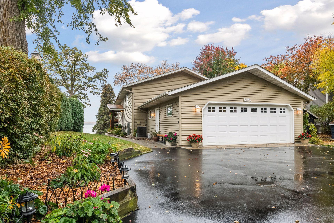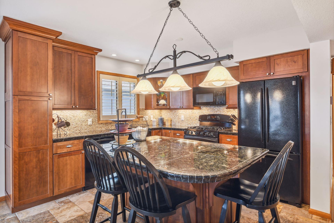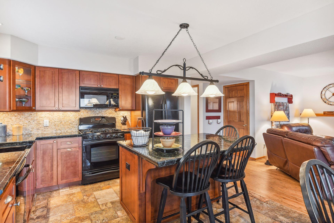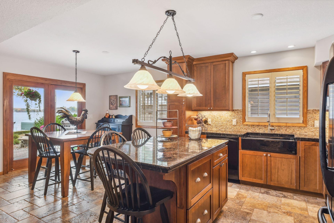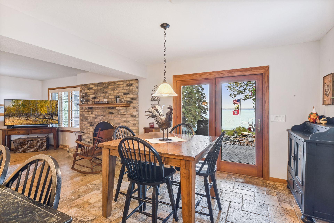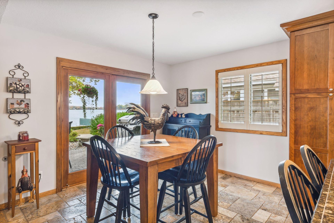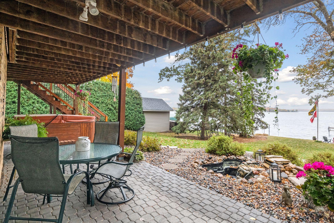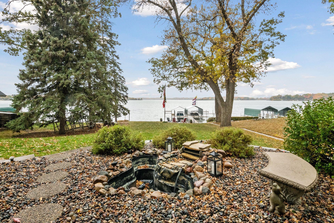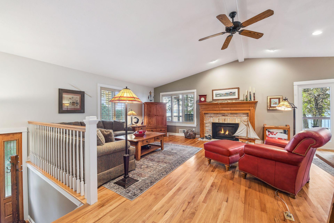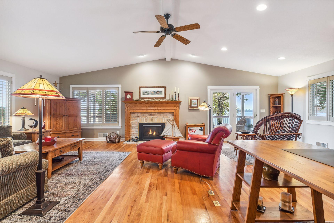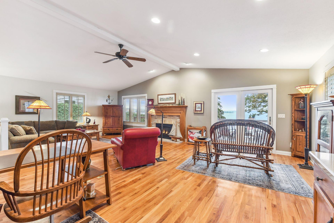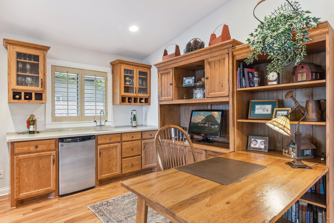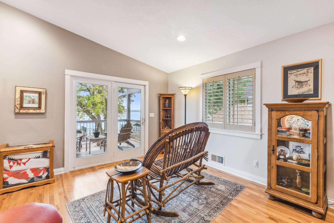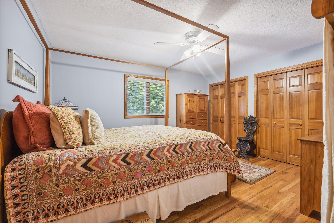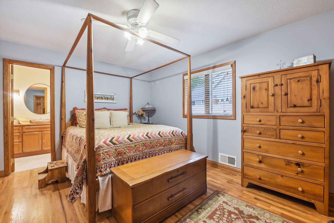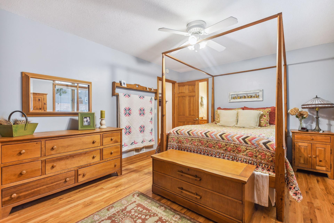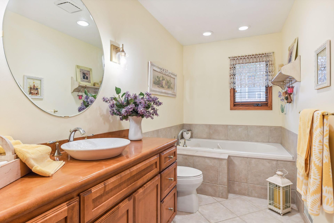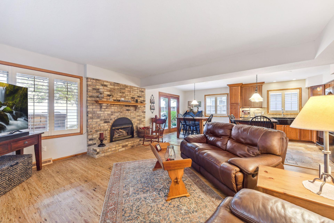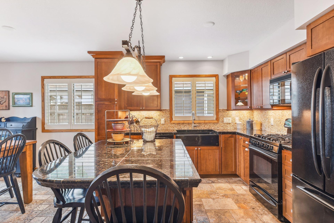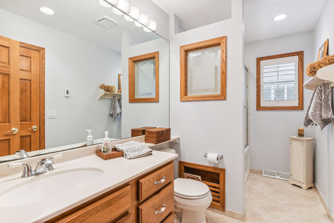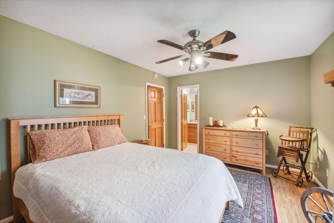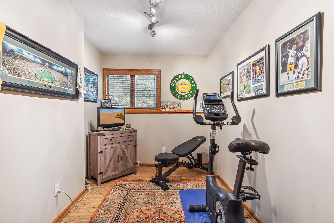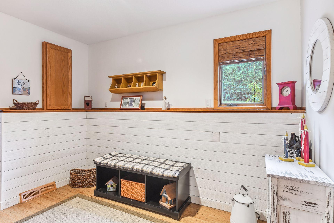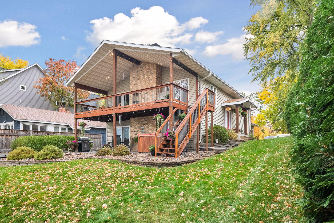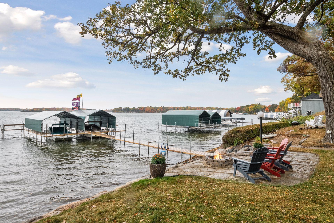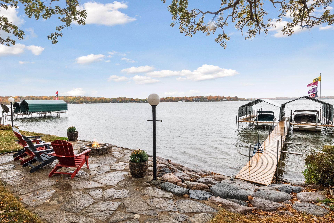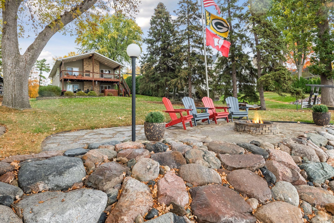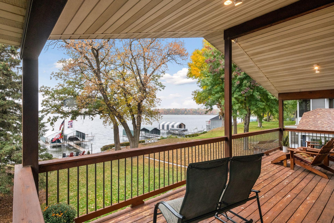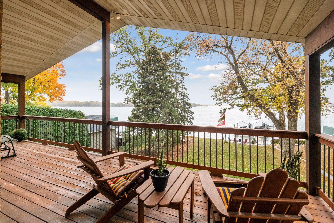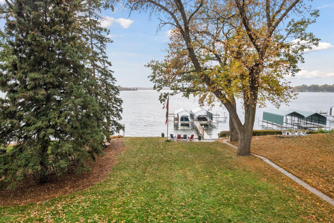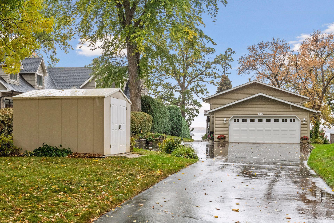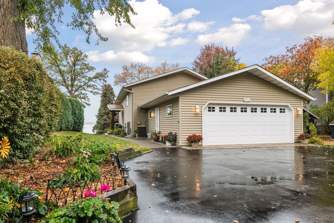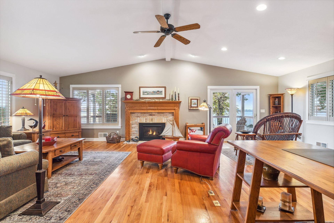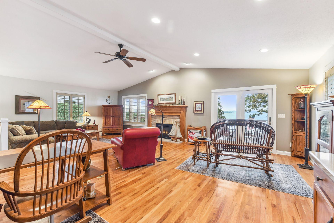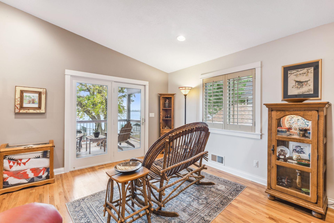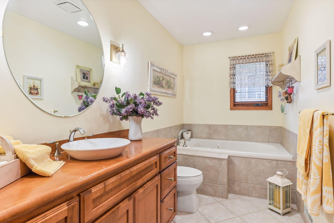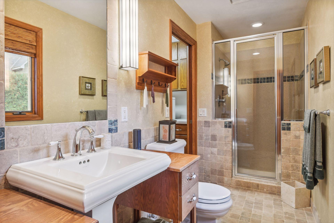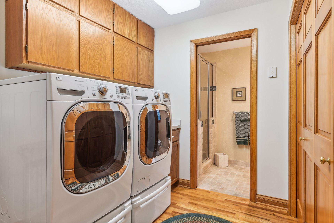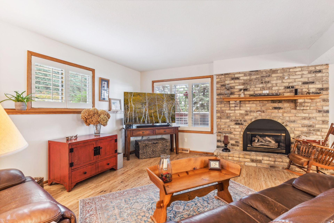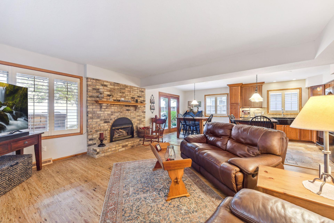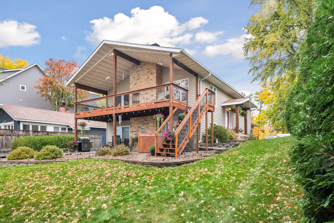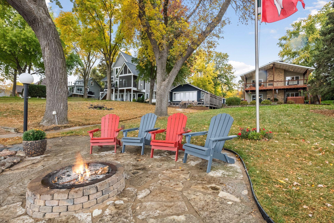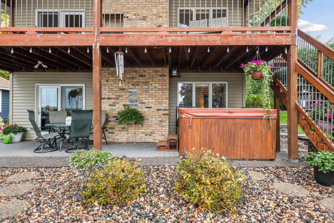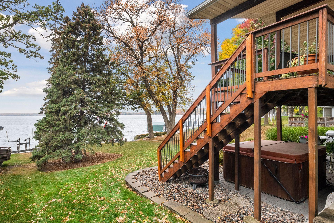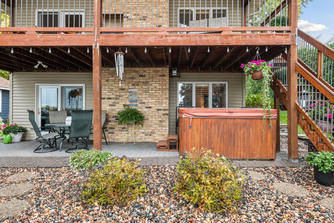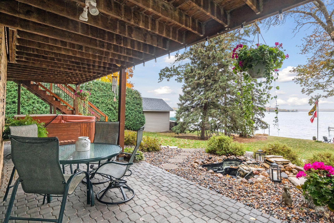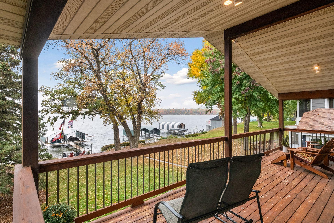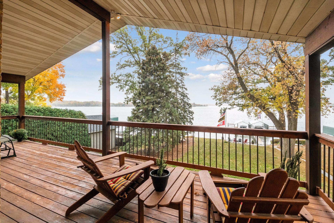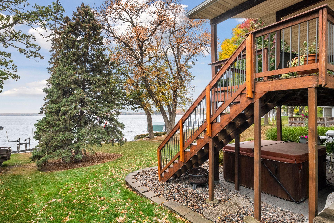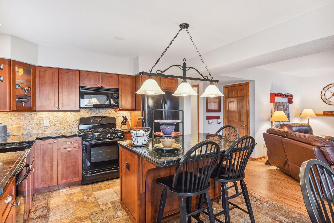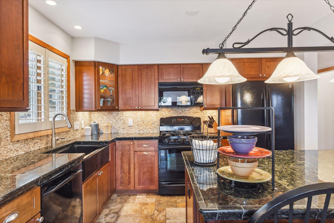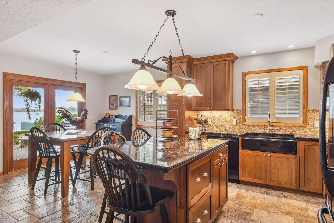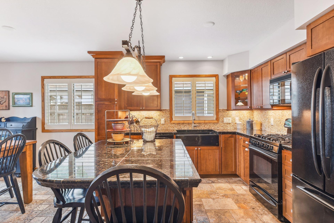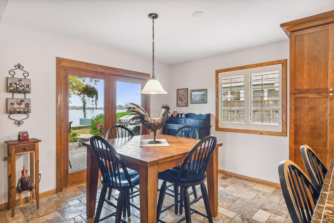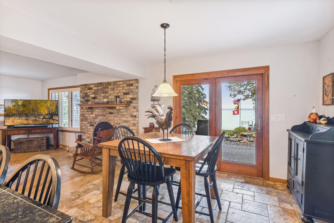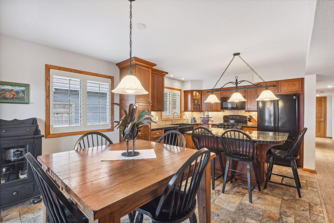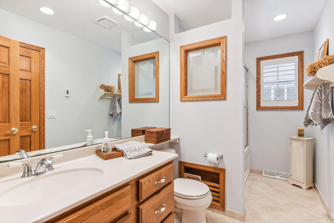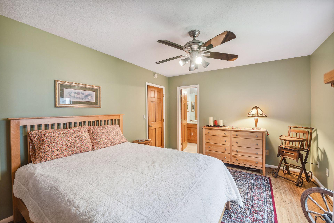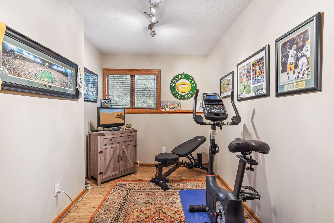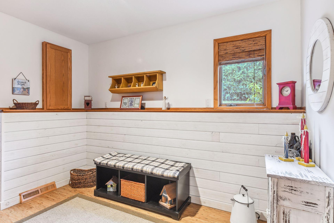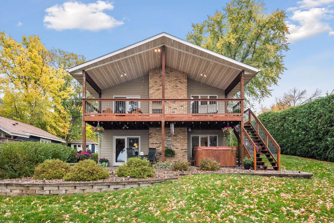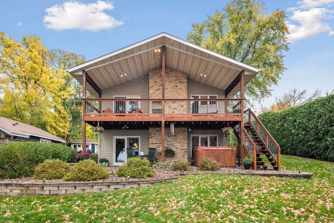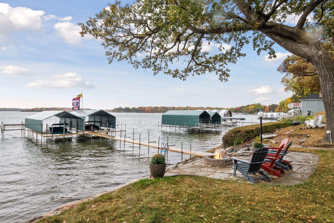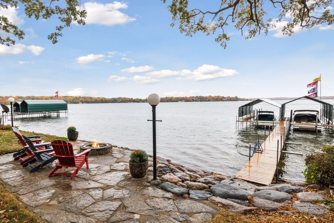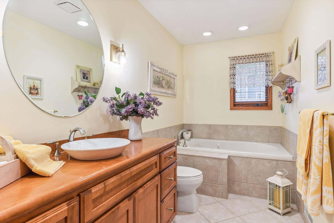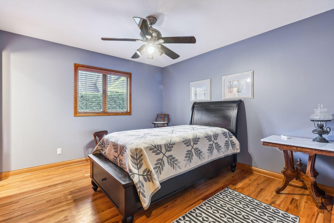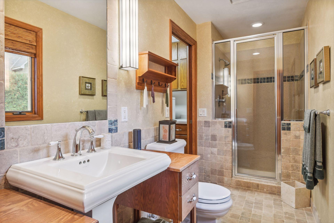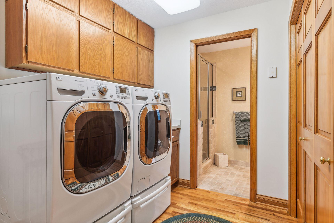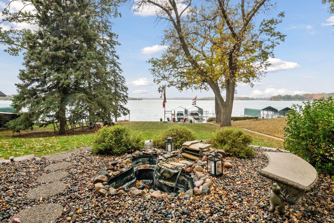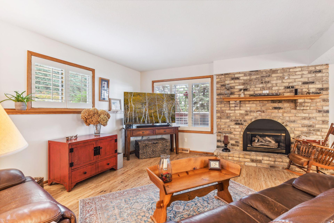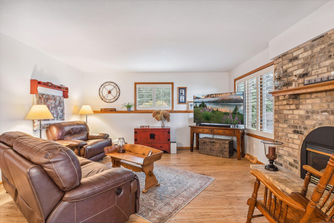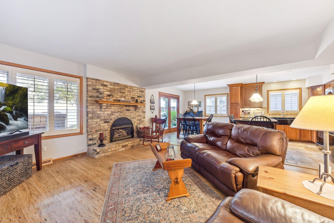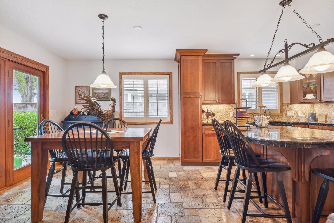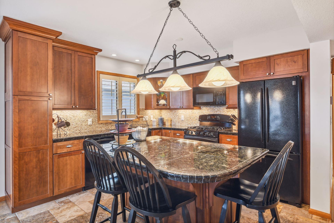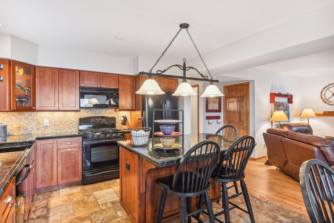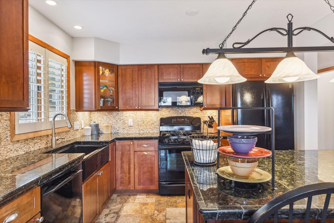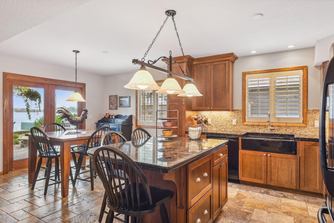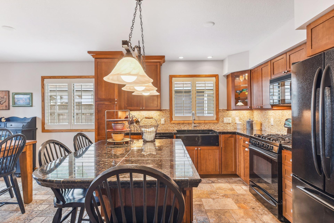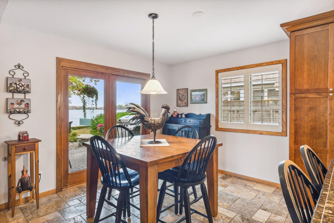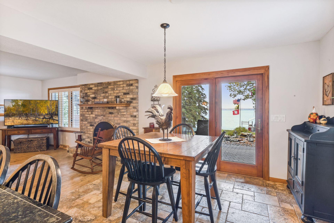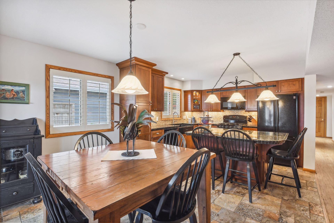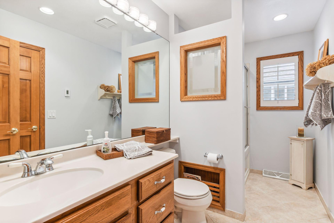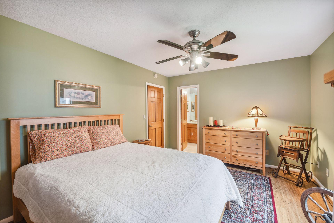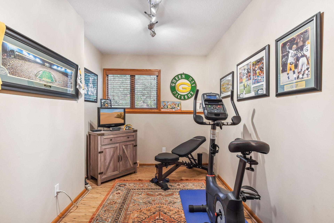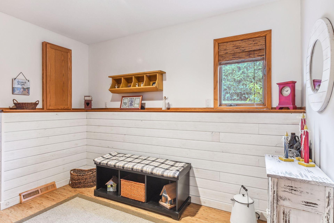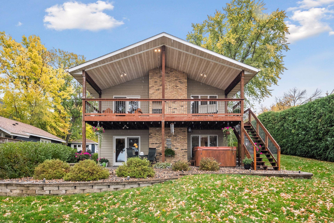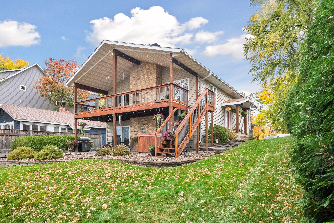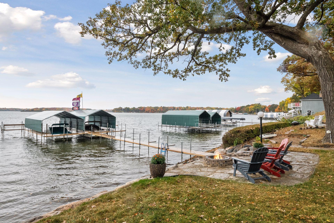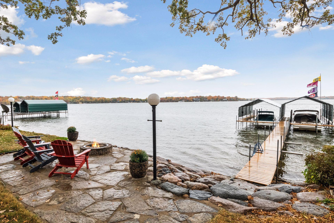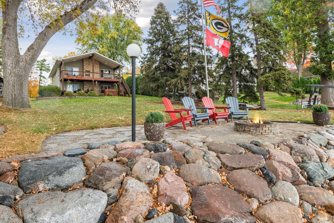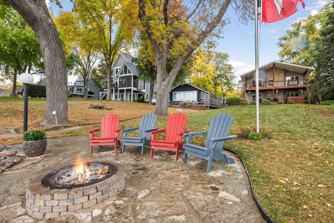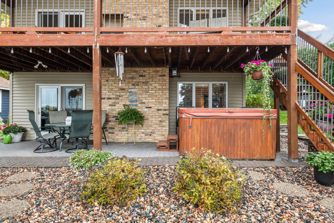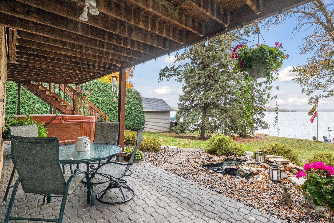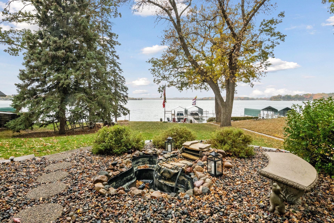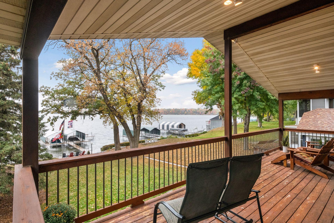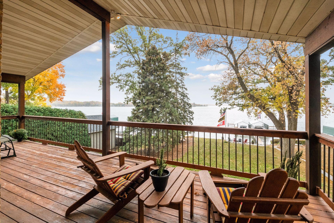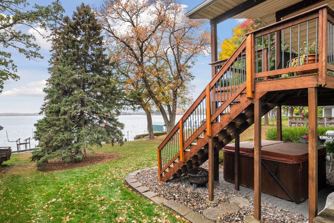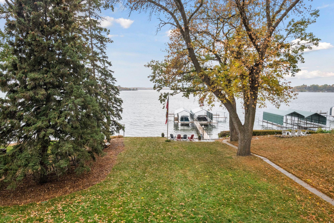5275 BARTLETT BOULEVARD
5275 Bartlett Boulevard, Mound, 55364, MN
-
Price: $1,595,400
-
Status type: For Sale
-
City: Mound
-
Neighborhood: Auditors Sub 170
Bedrooms: 3
Property Size :2484
-
Listing Agent: NST16633,NST44875
-
Property type : Single Family Residence
-
Zip code: 55364
-
Street: 5275 Bartlett Boulevard
-
Street: 5275 Bartlett Boulevard
Bathrooms: 3
Year: 1977
Listing Brokerage: Coldwell Banker Burnet
FEATURES
- Range
- Refrigerator
- Washer
- Dryer
- Microwave
- Exhaust Fan
- Dishwasher
- Water Softener Owned
DETAILS
The "GOLD COAST" has some of the best PRIVATE Lake Minnetonka Shoreline of sand, swimming, southern exposure, & sensational mile long panoramic water views. The "Gold Coast" PRIVATE shoreline of Lake Minnetonka is transitioning to a lake neighborhood of multi-million dollar lake homes. This meticulously maintained Lake Minnetonka home is positioned on a large .40 Acre lot with perfect elevation to easily access all water activities. Dock your large Boat here plus add your 2 wave runners. The Dock structure & Canopy on the left are included. French Doors from the Upper Level vaulted Great Room lead to a lakeside "covered" deck. The Great Room has a cozy fireplace, wet bar, & gleaming hardwood floors. The 51 feet of sandy PRIVATE shoreline is professionally boulder rip-rapped & has natural stone steps to the water's edge. This lake property has many “lake lot features” to experience the ultimate lake "lifestyle" on Lake Minnetonka. PRIVATE Shoreline.
INTERIOR
Bedrooms: 3
Fin ft² / Living Area: 2484 ft²
Below Ground Living: 1242ft²
Bathrooms: 3
Above Ground Living: 1242ft²
-
Basement Details: Block, Daylight/Lookout Windows, Egress Window(s), Finished, Storage Space, Walkout,
Appliances Included:
-
- Range
- Refrigerator
- Washer
- Dryer
- Microwave
- Exhaust Fan
- Dishwasher
- Water Softener Owned
EXTERIOR
Air Conditioning: Central Air
Garage Spaces: 2
Construction Materials: N/A
Foundation Size: 1242ft²
Unit Amenities:
-
- Patio
- Kitchen Window
- Deck
- Porch
- Natural Woodwork
- Hardwood Floors
- Ceiling Fan(s)
- Vaulted Ceiling(s)
- Dock
- Washer/Dryer Hookup
- Hot Tub
- Paneled Doors
- Panoramic View
- Kitchen Center Island
- French Doors
- Wet Bar
- Tile Floors
- Main Floor Primary Bedroom
Heating System:
-
- Forced Air
- Radiant Floor
ROOMS
| Upper | Size | ft² |
|---|---|---|
| Deck | 28x10 | 784 ft² |
| Family Room | 28x20 | 784 ft² |
| Laundry | 10x11 | 100 ft² |
| Bedroom 2 | 12x12 | 144 ft² |
| Bedroom 3 | 16x12 | 256 ft² |
| Main | Size | ft² |
|---|---|---|
| Den | 11x7 | 121 ft² |
| Bedroom 1 | 16x12 | 256 ft² |
| Foyer | 11x9 | 121 ft² |
| Kitchen | 20x15 | 400 ft² |
| Living Room | 20x13 | 400 ft² |
| Mud Room | 11x7 | 121 ft² |
| Patio | 28x11 | 784 ft² |
LOT
Acres: N/A
Lot Size Dim.: 50x346x 51 Lake x 356
Longitude: 44.9305
Latitude: -93.6589
Zoning: Residential-Single Family
FINANCIAL & TAXES
Tax year: 2022
Tax annual amount: $12,640
MISCELLANEOUS
Fuel System: N/A
Sewer System: City Sewer/Connected
Water System: City Water/Connected
ADITIONAL INFORMATION
MLS#: NST7160628
Listing Brokerage: Coldwell Banker Burnet

ID: 1393475
Published: October 14, 2022
Last Update: October 14, 2022
Views: 132


