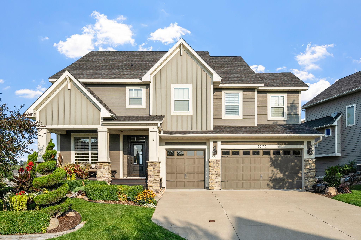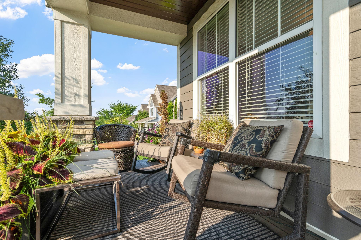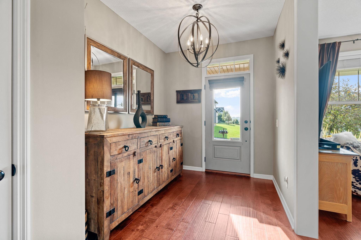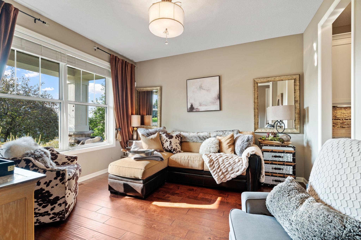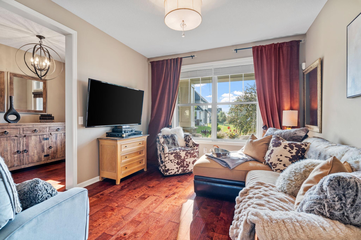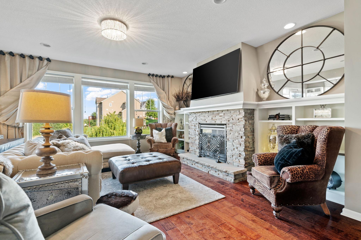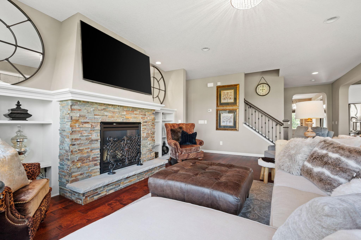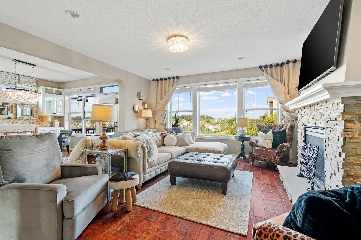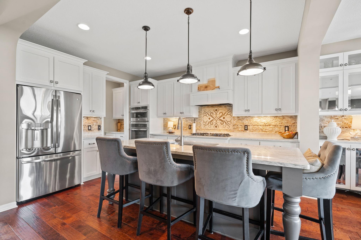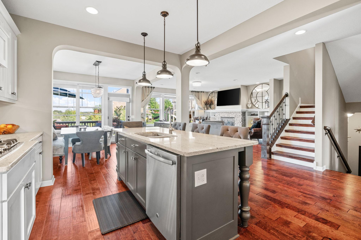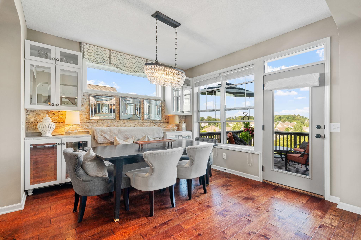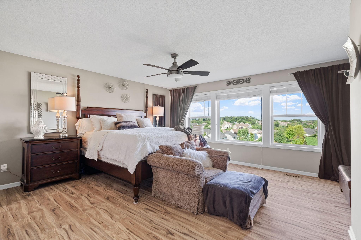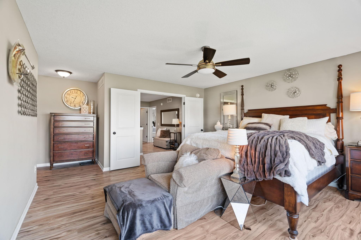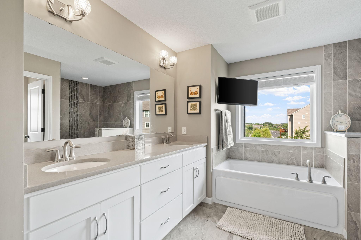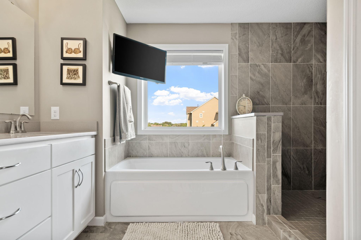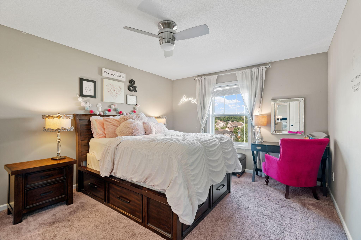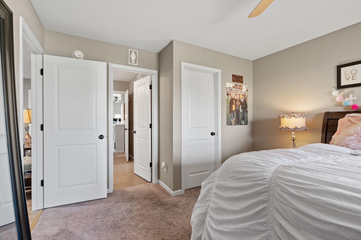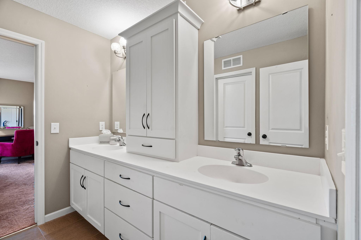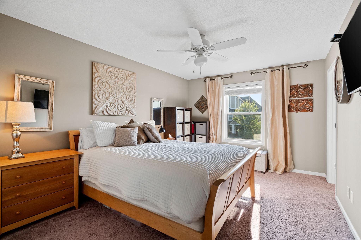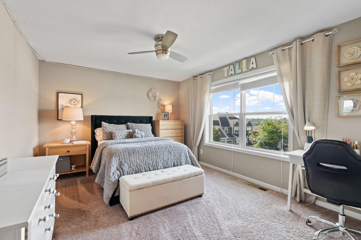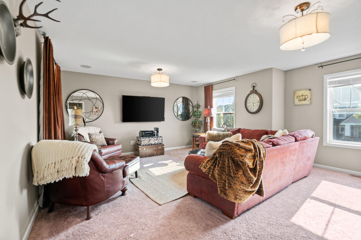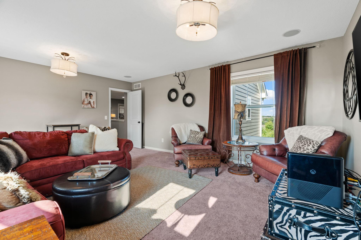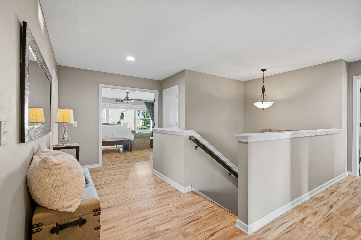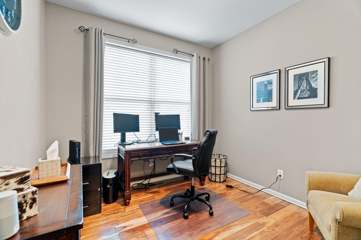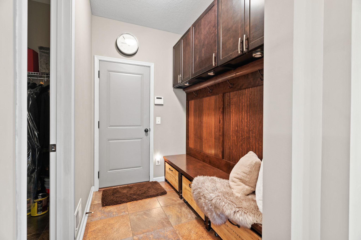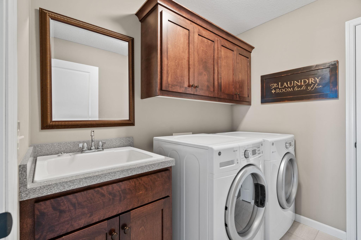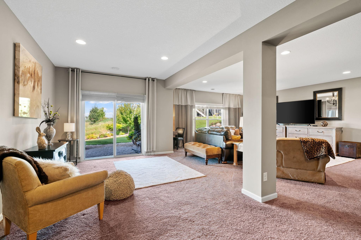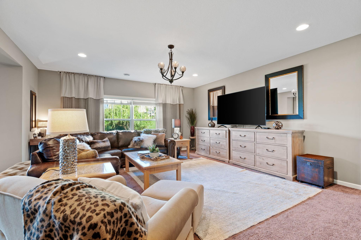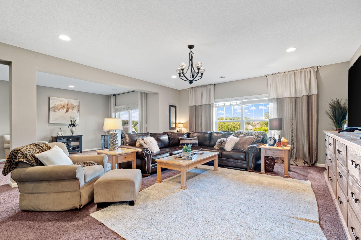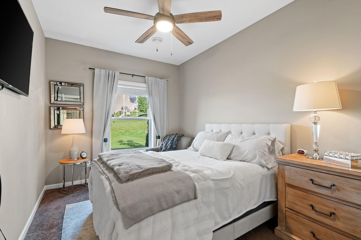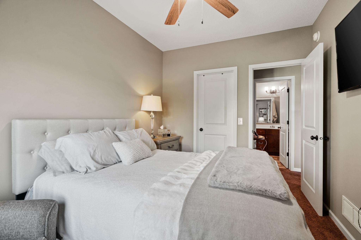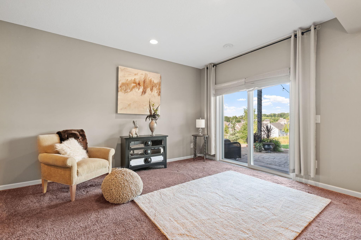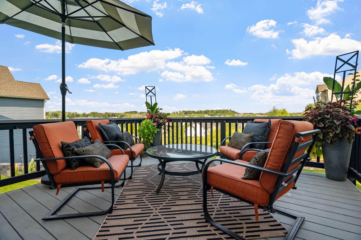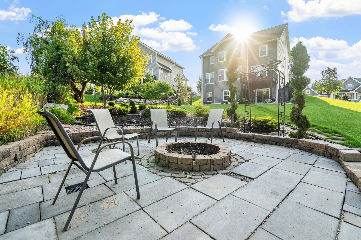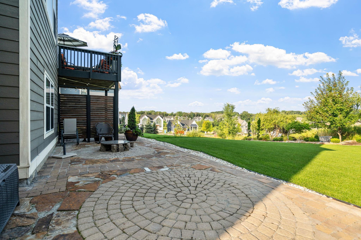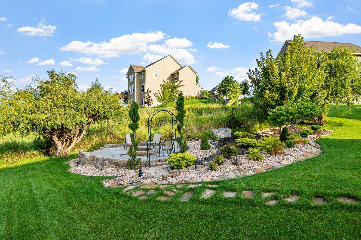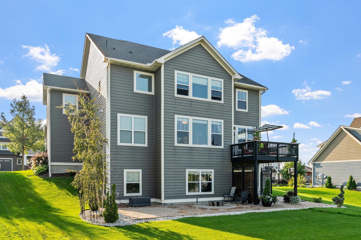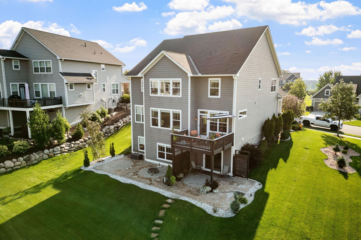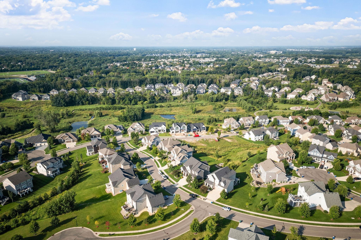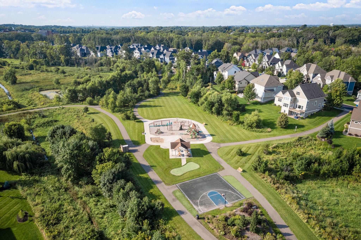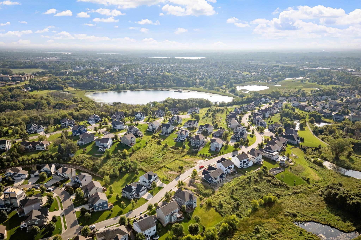5275 NIAGARA LANE
5275 Niagara Lane, Plymouth, 55446, MN
-
Price: $909,900
-
Status type: For Sale
-
City: Plymouth
-
Neighborhood: Hampton Hills
Bedrooms: 5
Property Size :4460
-
Listing Agent: NST26011,NST62160
-
Property type : Single Family Residence
-
Zip code: 55446
-
Street: 5275 Niagara Lane
-
Street: 5275 Niagara Lane
Bathrooms: 5
Year: 2014
Listing Brokerage: JP Willman Realty Twin Cities
FEATURES
- Refrigerator
- Washer
- Dryer
- Microwave
- Dishwasher
- Water Softener Owned
- Disposal
- Freezer
- Cooktop
- Wall Oven
- Stainless Steel Appliances
DETAILS
Stunning luxury two-story home nestled on a fabulous Plymouth lot! This residence features an open floor plan with 5 bedrooms and 5 bathrooms. Enjoy cooking in the exquisite gourmet kitchen, which includes stone countertops, stainless steel appliances, a gas cooktop, and an extra-large island. The main floor is complete with formal and informal dining rooms, a butler's walk-through pantry, an open-concept living room with a gas fireplace, a half bath, and a flex/bonus room. Upstairs, open the French doors to a spacious owner's suite with a large walk-in closet. The upper level also includes twin bedrooms with an adjoining Jack and Jill bath, a fourth bedroom with a private ensuite 3/4 bath, and a bonus room. Ample storage is available. The lower-level walkout is finished with a large great room, a fifth bedroom, and a 3/4 bath. Enjoy the outdoors on your maintenance-free deck and patio or relax by the private fire pit. The yard is beautifully landscaped and meticulously maintained. This home was the builder’s model and is close to parks, shops, and dining!
INTERIOR
Bedrooms: 5
Fin ft² / Living Area: 4460 ft²
Below Ground Living: 1032ft²
Bathrooms: 5
Above Ground Living: 3428ft²
-
Basement Details: Finished, Walkout,
Appliances Included:
-
- Refrigerator
- Washer
- Dryer
- Microwave
- Dishwasher
- Water Softener Owned
- Disposal
- Freezer
- Cooktop
- Wall Oven
- Stainless Steel Appliances
EXTERIOR
Air Conditioning: Central Air
Garage Spaces: 3
Construction Materials: N/A
Foundation Size: 1396ft²
Unit Amenities:
-
- Patio
- Kitchen Window
- Deck
- Porch
- Natural Woodwork
- Hardwood Floors
- Ceiling Fan(s)
- Walk-In Closet
- Local Area Network
- Security System
- In-Ground Sprinkler
- Tile Floors
Heating System:
-
- Forced Air
ROOMS
| Main | Size | ft² |
|---|---|---|
| Living Room | 20x17 | 400 ft² |
| Dining Room | 12x11 | 144 ft² |
| Kitchen | 14x12 | 196 ft² |
| Informal Dining Room | 13x12 | 169 ft² |
| Office | 11x10 | 121 ft² |
| Mud Room | 13x5 | 169 ft² |
| Foyer | 14x5 | 196 ft² |
| Lower | Size | ft² |
|---|---|---|
| Family Room | 20x17 | 400 ft² |
| Bedroom 5 | 12x9 | 144 ft² |
| Upper | Size | ft² |
|---|---|---|
| Bedroom 1 | 16x15 | 256 ft² |
| Bedroom 2 | 16x11 | 256 ft² |
| Bedroom 3 | 15x12 | 225 ft² |
| Bedroom 4 | 14x12 | 196 ft² |
LOT
Acres: N/A
Lot Size Dim.: 100x179x100x135
Longitude: 45.0525
Latitude: -93.4707
Zoning: Residential-Single Family
FINANCIAL & TAXES
Tax year: 2024
Tax annual amount: $10,062
MISCELLANEOUS
Fuel System: N/A
Sewer System: City Sewer/Connected
Water System: City Water/Connected
ADITIONAL INFORMATION
MLS#: NST7639800
Listing Brokerage: JP Willman Realty Twin Cities

ID: 3345040
Published: August 29, 2024
Last Update: August 29, 2024
Views: 60


