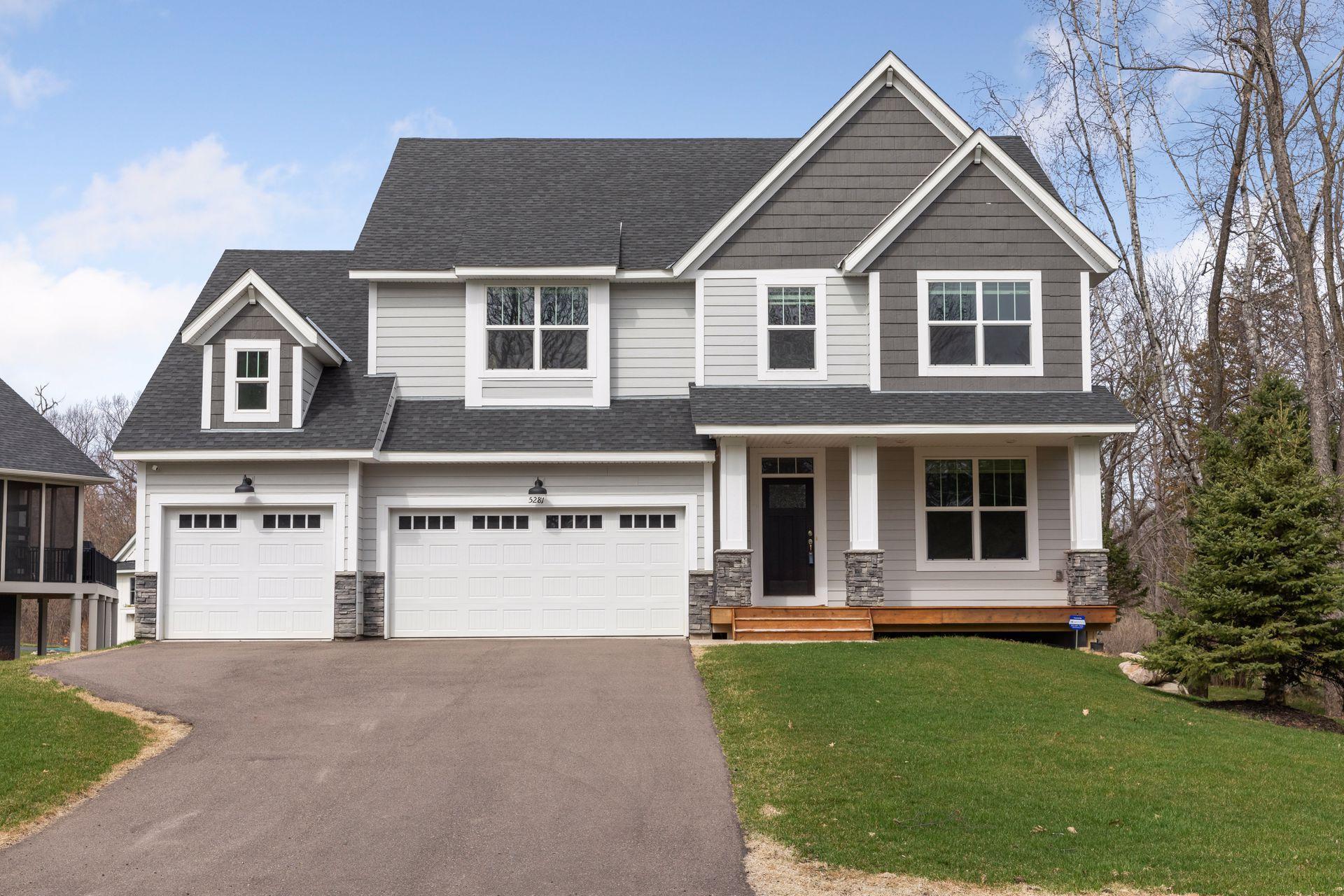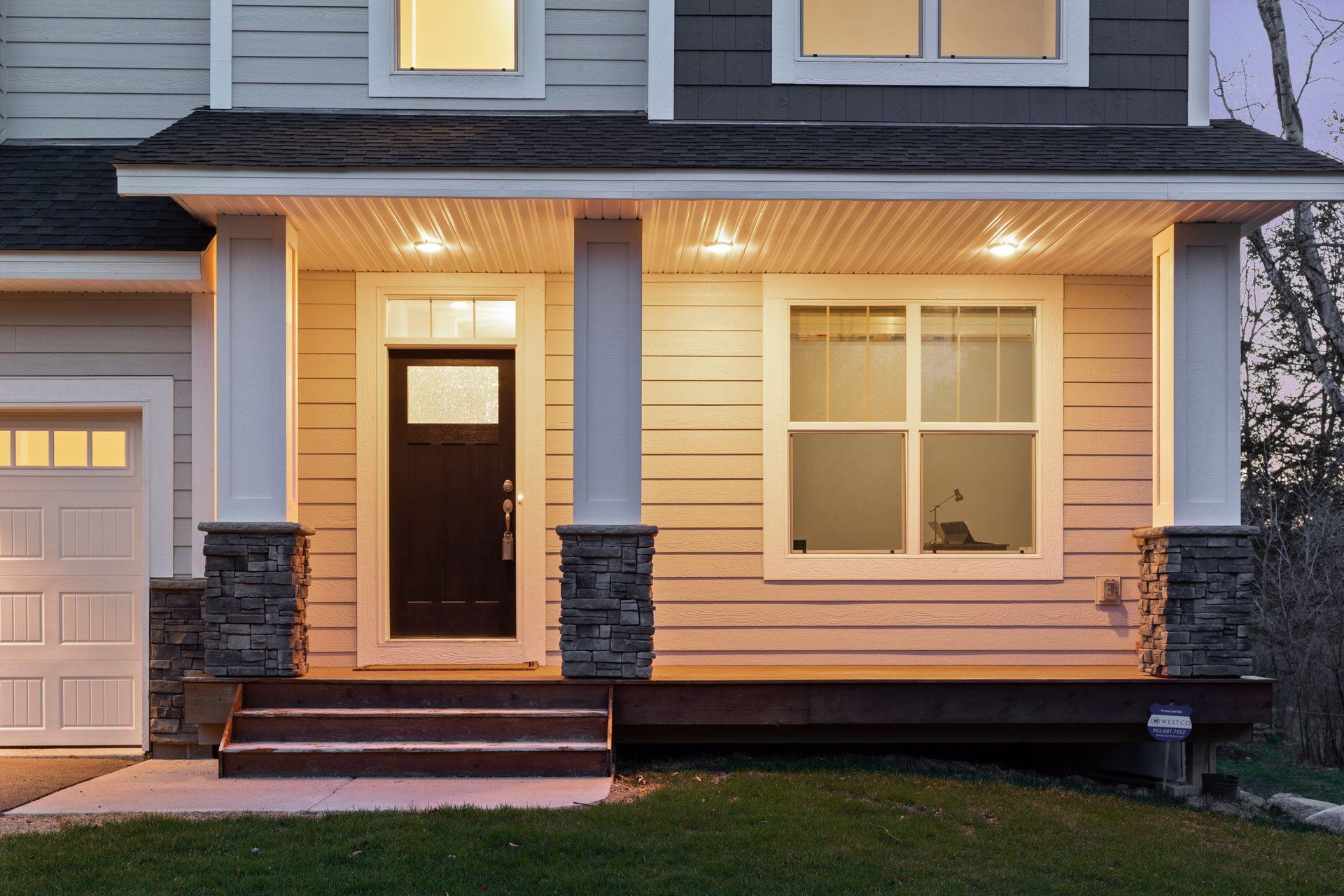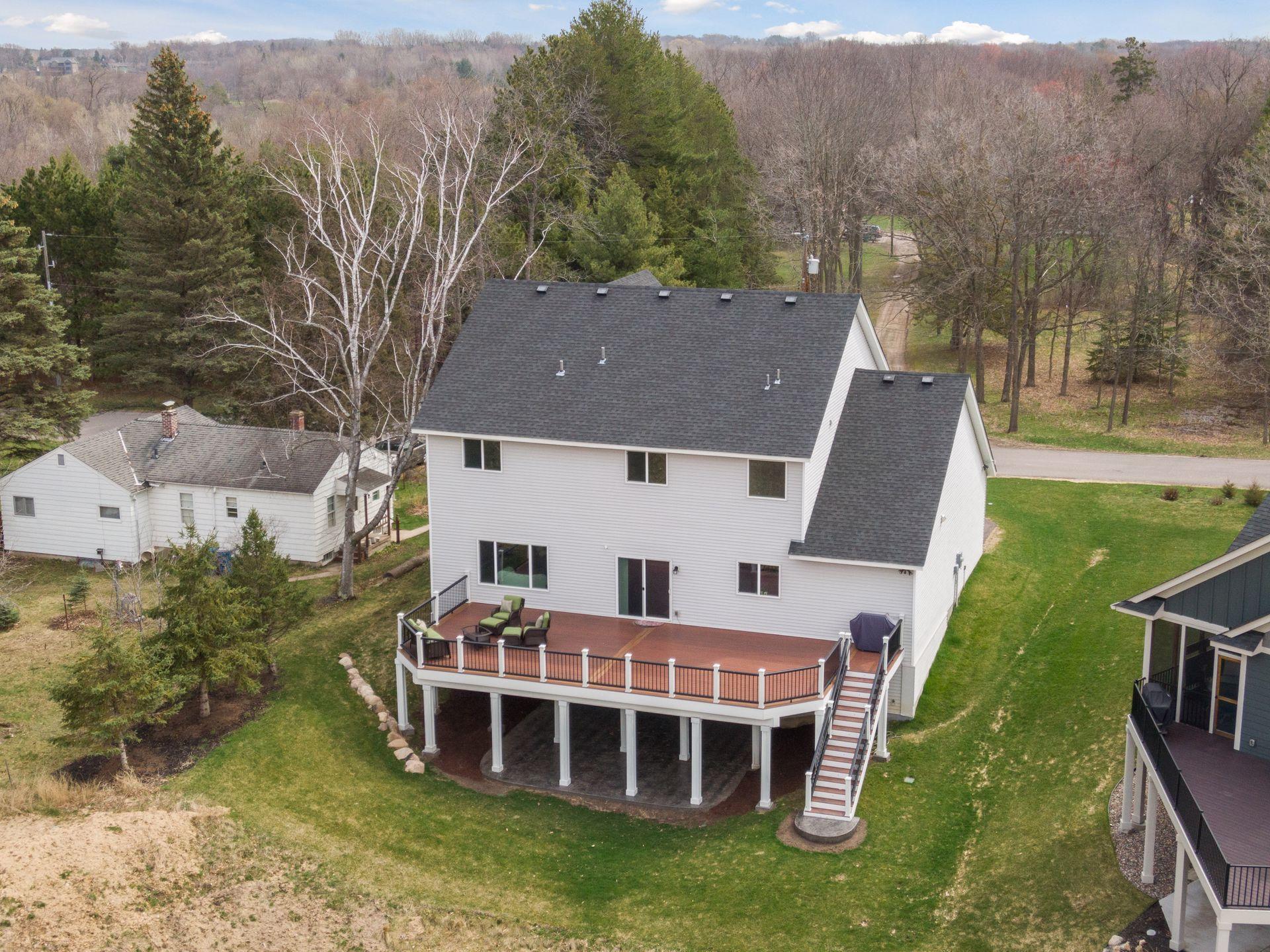5281 COUNTY LINE ROAD
5281 County Line Road, Dellwood (White Bear Lake), 55110, MN
-
Price: $725,000
-
Status type: For Sale
-
Neighborhood: Hidden Pond
Bedrooms: 5
Property Size :3985
-
Listing Agent: NST26604,NST38721
-
Property type : Single Family Residence
-
Zip code: 55110
-
Street: 5281 County Line Road
-
Street: 5281 County Line Road
Bathrooms: 5
Year: 2019
Listing Brokerage: RE/MAX Advantage Plus
FEATURES
- Refrigerator
- Washer
- Dryer
- Microwave
- Exhaust Fan
- Dishwasher
- Cooktop
- Wall Oven
- Air-To-Air Exchanger
DETAILS
This gorgeous two-story is on every wish list – stunning and graceful inside and out – a welcoming and comfortable home with amazing sunset views. Located in a highly sought after Dellwood neighborhood just steps from White Bear Lake with private access to the White Bear Lake Beach Club. Chef's kitchen with custom cabinetry & oversized granite island with seating for 6 or more. Large adjacent family room with gas fireplace, stone surround and built-in cabinetry. The abundance of windows brings nature in and allows for plenty of natural light! The upper level includes an expansive primary suite, three additional generous bedrooms with Jack/Jill or en suite baths. Walk-out lower level includes a family room with fireplace, 5th bedroom, bath, and storage.
INTERIOR
Bedrooms: 5
Fin ft² / Living Area: 3985 ft²
Below Ground Living: 1200ft²
Bathrooms: 5
Above Ground Living: 2785ft²
-
Basement Details: Walkout, Finished, Egress Window(s), Block, Storage Space,
Appliances Included:
-
- Refrigerator
- Washer
- Dryer
- Microwave
- Exhaust Fan
- Dishwasher
- Cooktop
- Wall Oven
- Air-To-Air Exchanger
EXTERIOR
Air Conditioning: Central Air
Garage Spaces: 3
Construction Materials: N/A
Foundation Size: 1312ft²
Unit Amenities:
-
- Patio
- Kitchen Window
- Deck
- Porch
- Natural Woodwork
- Hardwood Floors
- Walk-In Closet
- Vaulted Ceiling(s)
- Washer/Dryer Hookup
- In-Ground Sprinkler
- Paneled Doors
- Panoramic View
- Kitchen Center Island
- Master Bedroom Walk-In Closet
Heating System:
-
- Forced Air
ROOMS
| Main | Size | ft² |
|---|---|---|
| Living Room | 17x17 | 289 ft² |
| Dining Room | 18x12 | 324 ft² |
| Kitchen | 13x18 | 169 ft² |
| Office | 10x12 | 100 ft² |
| Mud Room | 8x17 | 64 ft² |
| Lower | Size | ft² |
|---|---|---|
| Family Room | 25x17 | 625 ft² |
| Bedroom 5 | 14x12 | 196 ft² |
| Upper | Size | ft² |
|---|---|---|
| Bedroom 1 | 15x18 | 225 ft² |
| Bedroom 2 | 12x13 | 144 ft² |
| Bedroom 3 | 12x13 | 144 ft² |
| Bedroom 4 | 11x12 | 121 ft² |
| Laundry | 6x10 | 36 ft² |
| Master Bathroom | 19x9 | 361 ft² |
| Walk In Closet | 8x12 | 64 ft² |
LOT
Acres: N/A
Lot Size Dim.: 80x150
Longitude: 45.1014
Latitude: -92.985
Zoning: Residential-Single Family
FINANCIAL & TAXES
Tax year: 2022
Tax annual amount: $8,210
MISCELLANEOUS
Fuel System: N/A
Sewer System: City Sewer/Connected
Water System: City Water/Connected
ADITIONAL INFORMATION
MLS#: NST6185991
Listing Brokerage: RE/MAX Advantage Plus

ID: 697291
Published: May 13, 2022
Last Update: May 13, 2022
Views: 62
























































































