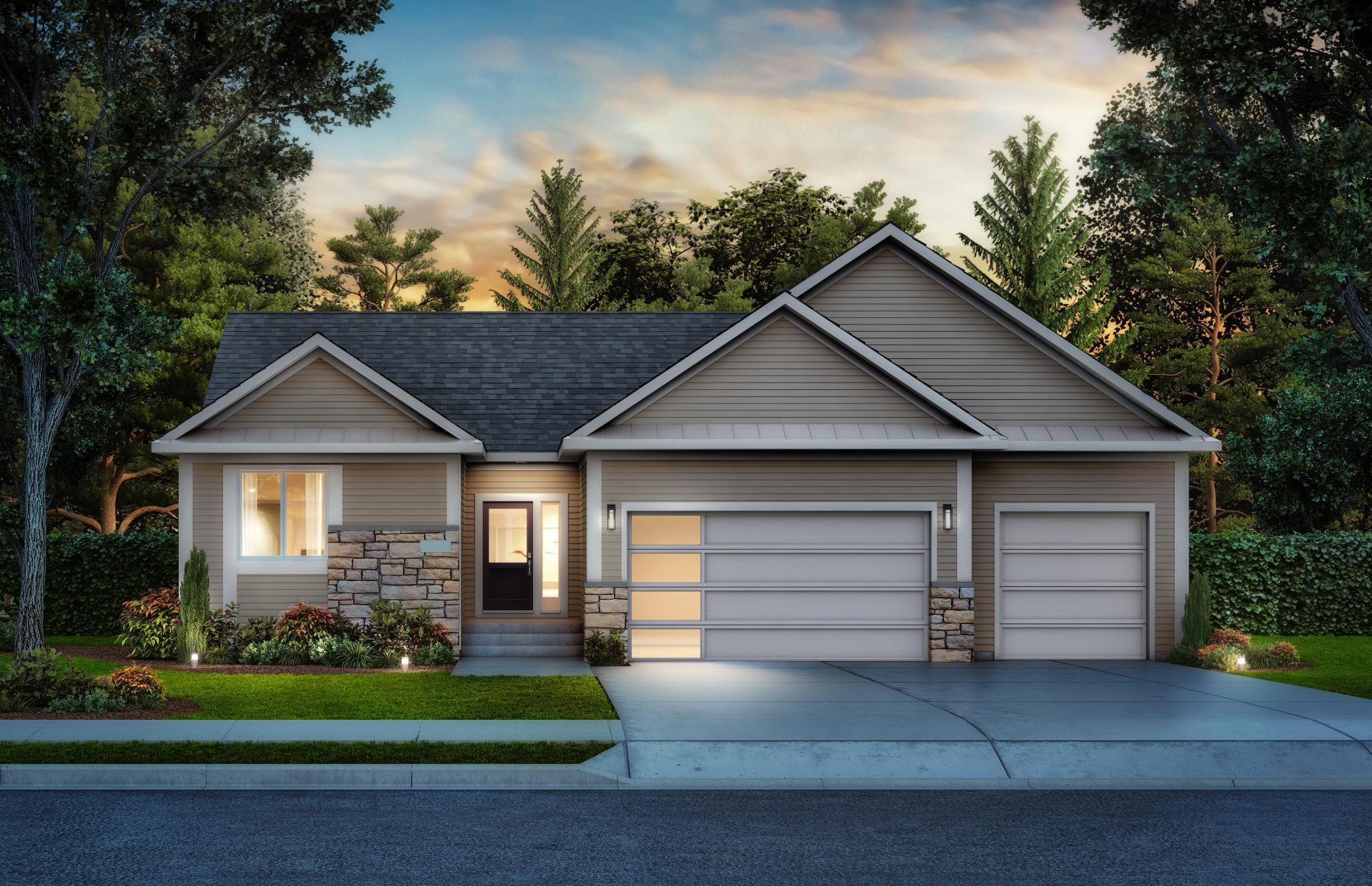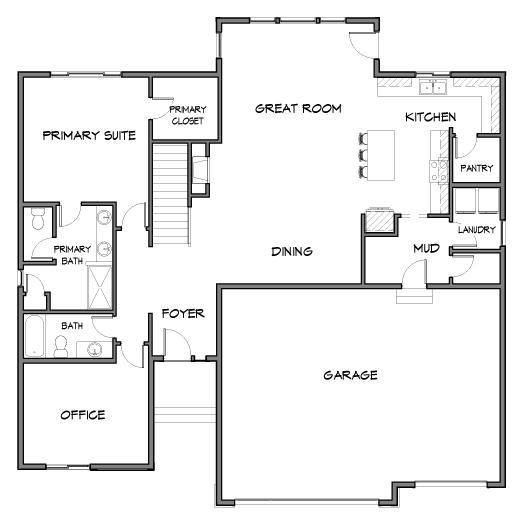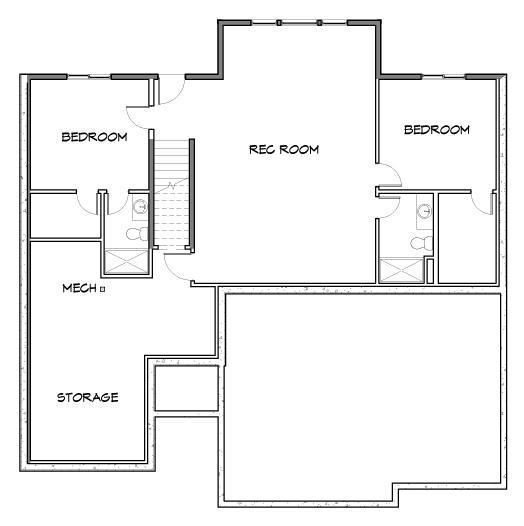5296 176TH STREET
5296 176th Street, Lakeville, 55044, MN
-
Price: $591,500
-
Status type: For Sale
-
City: Lakeville
-
Neighborhood: Pheasant Run Of Lakeville Seventh Add
Bedrooms: 3
Property Size :1763
-
Listing Agent: NST1000711,NST48453
-
Property type : Single Family Residence
-
Zip code: 55044
-
Street: 5296 176th Street
-
Street: 5296 176th Street
Bathrooms: 2
Year: 2024
Listing Brokerage: PFH Real Estate Group
FEATURES
- Range
- Microwave
- Exhaust Fan
- Dishwasher
- Disposal
- Air-To-Air Exchanger
- Gas Water Heater
- Stainless Steel Appliances
DETAILS
Part of our exclusive Cornerstone Collection of homes, the Auburn is designed with strict attention to detail and offers a fresh perspective on family-centered living - 9 Ft ceilings, Anderson windows, and much more. An Open-Concept One Level Living boasts a Great room/Kichen/Dining area complete with Fireplace - every detail has been carefully considered. Spacious owners suite with tray ceiling and Large Ensuite bathroom and Walk-in closet. An unfinished lower level is ready for your future needs includes 2 beds/2 baths/2 walk in closets and a Large 24x20 Future family room. This is a To Be Built home that we would love to help you make it your home!
INTERIOR
Bedrooms: 3
Fin ft² / Living Area: 1763 ft²
Below Ground Living: N/A
Bathrooms: 2
Above Ground Living: 1763ft²
-
Basement Details: Drain Tiled, Concrete, Sump Pump, Walkout,
Appliances Included:
-
- Range
- Microwave
- Exhaust Fan
- Dishwasher
- Disposal
- Air-To-Air Exchanger
- Gas Water Heater
- Stainless Steel Appliances
EXTERIOR
Air Conditioning: Central Air
Garage Spaces: 3
Construction Materials: N/A
Foundation Size: 1763ft²
Unit Amenities:
-
Heating System:
-
- Forced Air
ROOMS
| Main | Size | ft² |
|---|---|---|
| Great Room | 18x18 | 324 ft² |
| Kitchen | 17x14 | 289 ft² |
| Dining Room | 15x12 | 225 ft² |
| Bedroom 1 | 14x14 | 196 ft² |
| Flex Room | 14x12 | 196 ft² |
| Laundry | 7x5 | 49 ft² |
| Pantry (Walk-In) | 5x5 | 25 ft² |
| Walk In Closet | 7x7 | 49 ft² |
LOT
Acres: N/A
Lot Size Dim.: 70x120
Longitude: 44.6947
Latitude: -93.1727
Zoning: Residential-Single Family
FINANCIAL & TAXES
Tax year: 2023
Tax annual amount: $482
MISCELLANEOUS
Fuel System: N/A
Sewer System: City Sewer/Connected
Water System: City Water/Connected
ADITIONAL INFORMATION
MLS#: NST7570971
Listing Brokerage: PFH Real Estate Group

ID: 2811522
Published: April 01, 2024
Last Update: April 01, 2024
Views: 51








