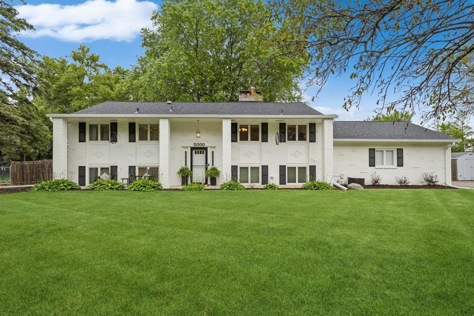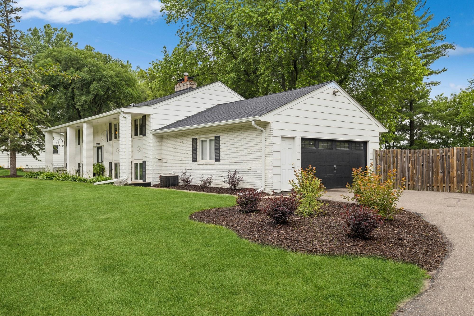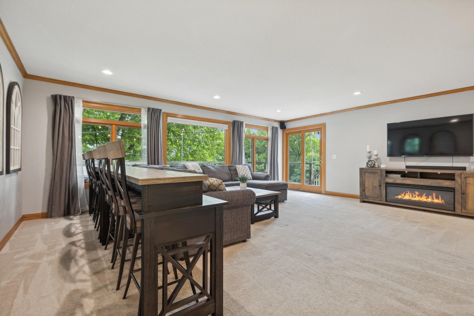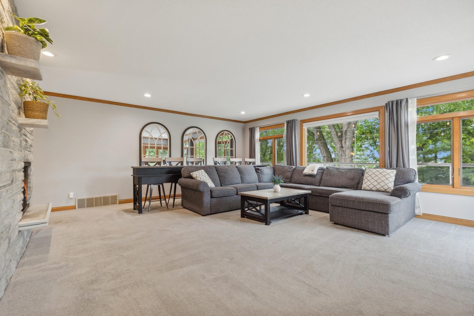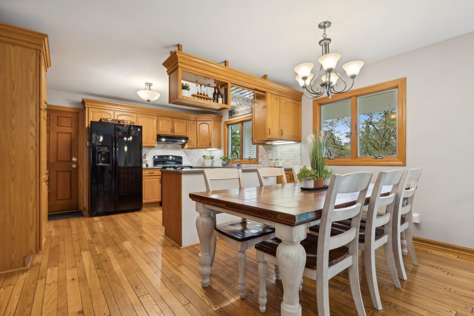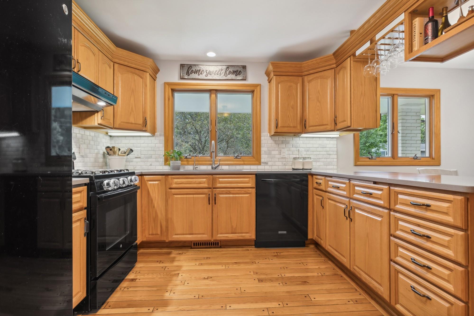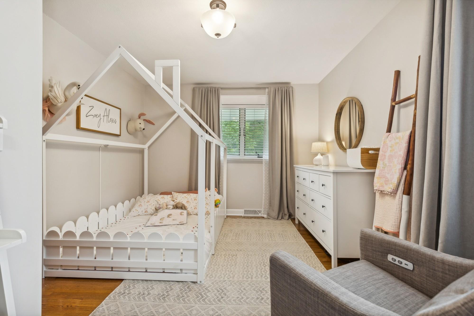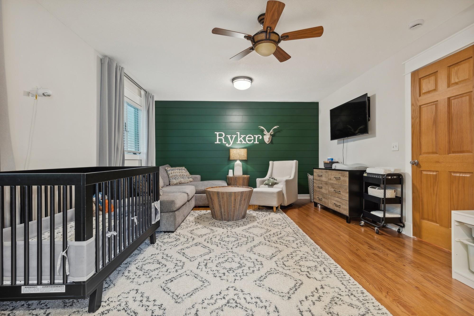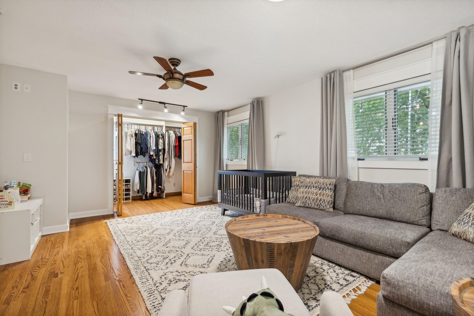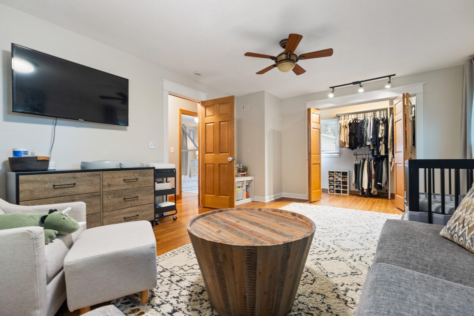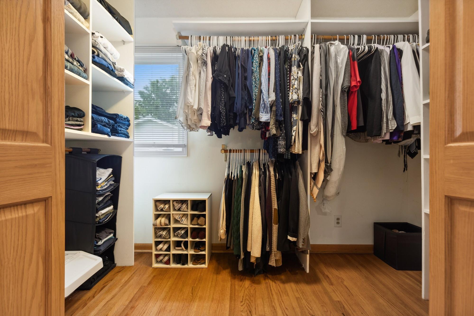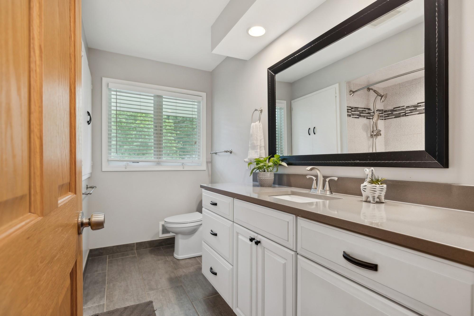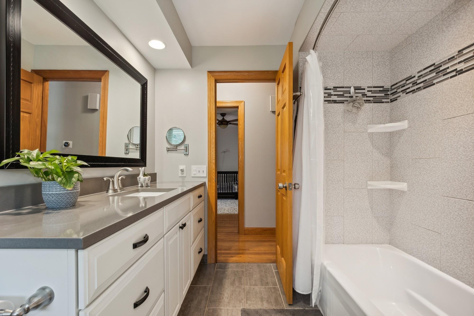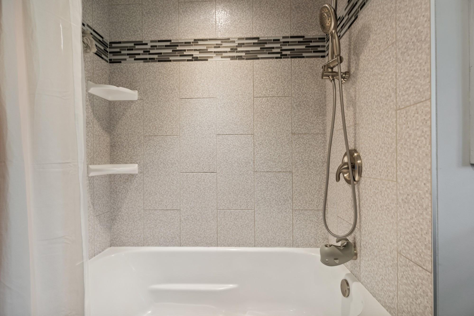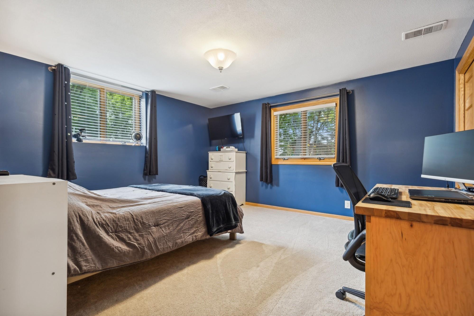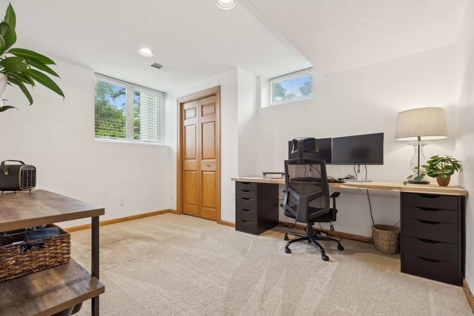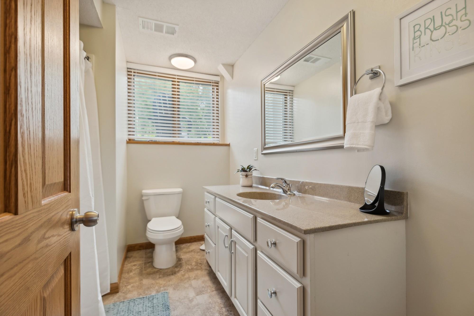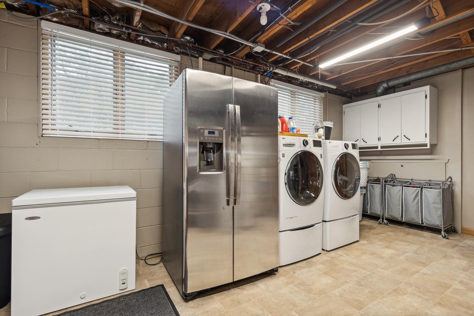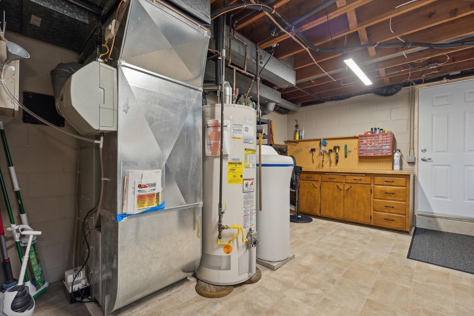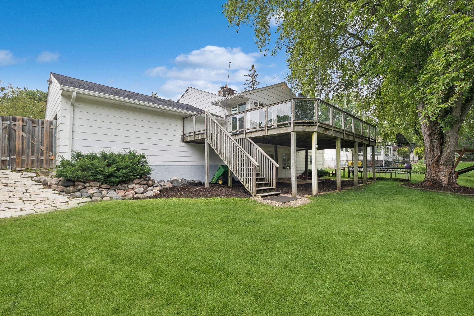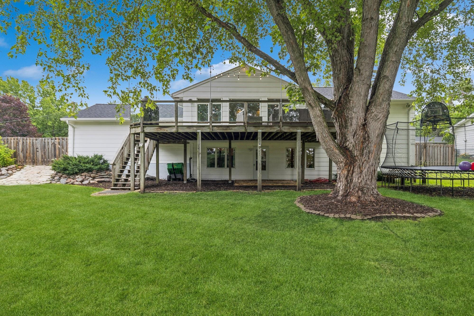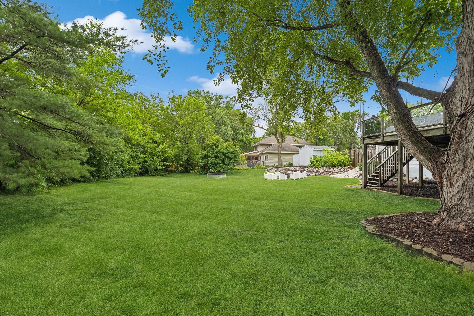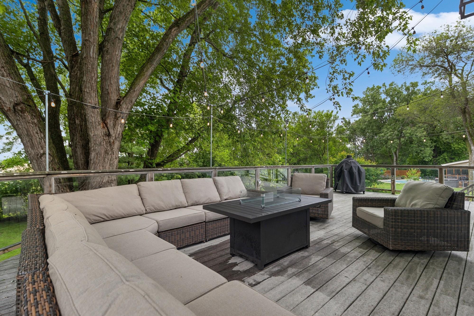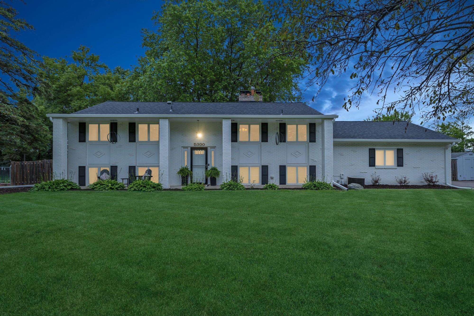5300 MICHAELE LANE
5300 Michaele Lane, Minnetonka, 55345, MN
-
Price: $615,000
-
Status type: For Sale
-
City: Minnetonka
-
Neighborhood: Skyline Terrace
Bedrooms: 4
Property Size :2290
-
Listing Agent: NST16633,NST102937
-
Property type : Single Family Residence
-
Zip code: 55345
-
Street: 5300 Michaele Lane
-
Street: 5300 Michaele Lane
Bathrooms: 2
Year: 1962
Listing Brokerage: Coldwell Banker Burnet
FEATURES
- Range
- Refrigerator
- Washer
- Dryer
- Microwave
- Exhaust Fan
- Dishwasher
- Water Softener Owned
- Disposal
- Humidifier
- Gas Water Heater
DETAILS
Fantastic opportunity! Move-in ready, great location! Upper level includes eat-in kitchen with generous cabinets and quartz countertops. Large living room with access to deck, and two bedrooms including spacious Primary bedroom with walk-in closet and beautiful hardwood floors. Full bath has been updated. Large deck overlooks beautiful, flat, fully-fenced backyard. Mature trees create a private oasis. Lower level walk-out includes family room, large third bedroom, fourth bedroom, 3/4 bath with updated finishes, Laundry/utility room with access to attached garage. Anderson Windows throughout. New roof 2021. Sought-after Minnetonka Schools! Close proximity to Minnetonka High School, Purgatory Park, Library, Shopping, Restaurants, Parks and Trails. Don't miss this one!
INTERIOR
Bedrooms: 4
Fin ft² / Living Area: 2290 ft²
Below Ground Living: 1070ft²
Bathrooms: 2
Above Ground Living: 1220ft²
-
Basement Details: Drain Tiled, Finished, Full, Sump Pump, Walkout,
Appliances Included:
-
- Range
- Refrigerator
- Washer
- Dryer
- Microwave
- Exhaust Fan
- Dishwasher
- Water Softener Owned
- Disposal
- Humidifier
- Gas Water Heater
EXTERIOR
Air Conditioning: Central Air
Garage Spaces: 2
Construction Materials: N/A
Foundation Size: 1220ft²
Unit Amenities:
-
- Kitchen Window
- Deck
- Hardwood Floors
- Washer/Dryer Hookup
- Paneled Doors
- Cable
- Tile Floors
- Primary Bedroom Walk-In Closet
Heating System:
-
- Forced Air
ROOMS
| Upper | Size | ft² |
|---|---|---|
| Living Room | 21x20 | 441 ft² |
| Dining Room | 13.5x9.5 | 126.34 ft² |
| Kitchen | 13.5x10.5 | 139.76 ft² |
| Bedroom 1 | 18x13.5 | 241.5 ft² |
| Bedroom 2 | 13.5x10.5 | 139.76 ft² |
| Deck | 32x22 | 1024 ft² |
| Lower | Size | ft² |
|---|---|---|
| Family Room | 26x13.5 | 348.83 ft² |
| Bedroom 3 | 14.5x13 | 209.04 ft² |
| Bedroom 4 | 12.5x9.5 | 116.92 ft² |
| Laundry | 18x22 | 324 ft² |
LOT
Acres: N/A
Lot Size Dim.: 140X162.25
Longitude: 44.9079
Latitude: -93.5093
Zoning: Residential-Single Family
FINANCIAL & TAXES
Tax year: 2024
Tax annual amount: $6,235
MISCELLANEOUS
Fuel System: N/A
Sewer System: City Sewer/Connected
Water System: City Water/Connected
ADITIONAL INFORMATION
MLS#: NST7613897
Listing Brokerage: Coldwell Banker Burnet

ID: 3103464
Published: December 31, 1969
Last Update: June 30, 2024
Views: 52


