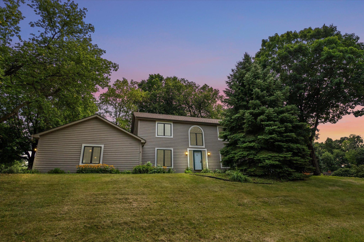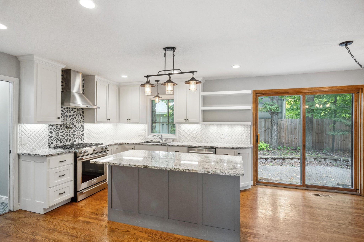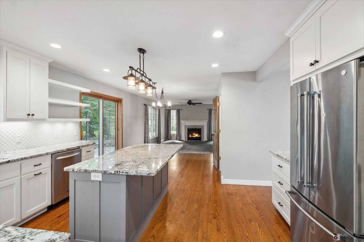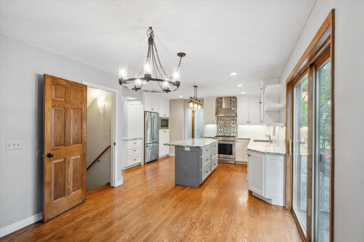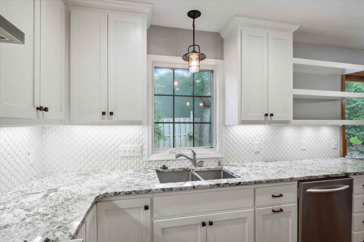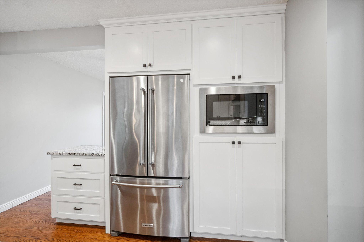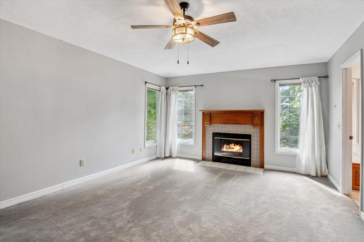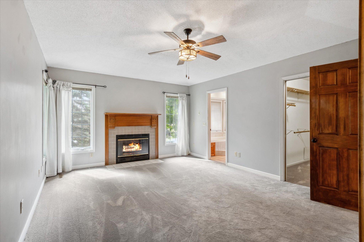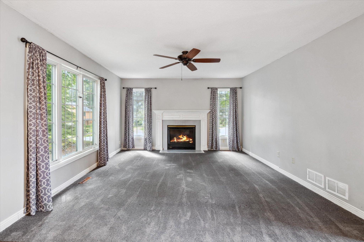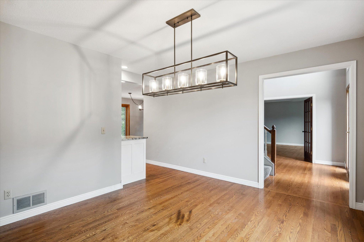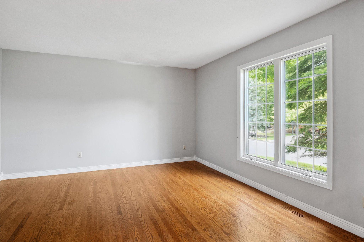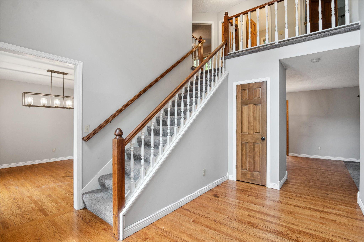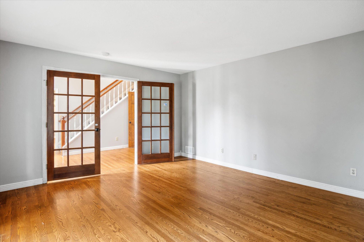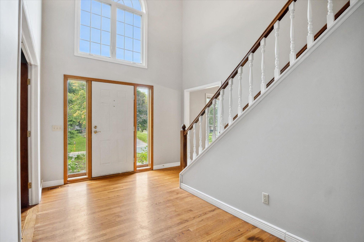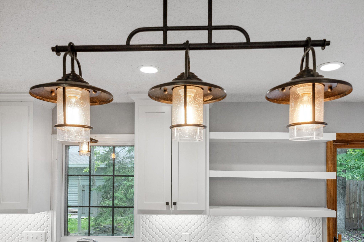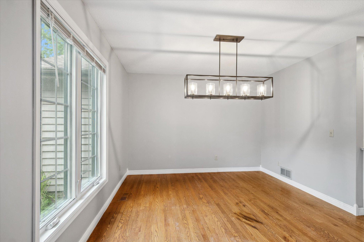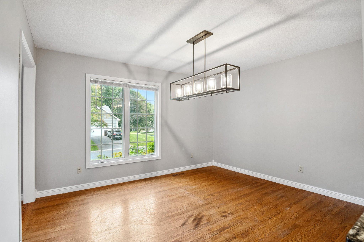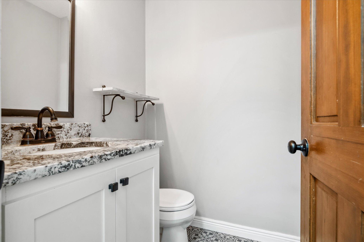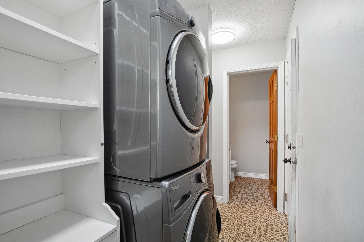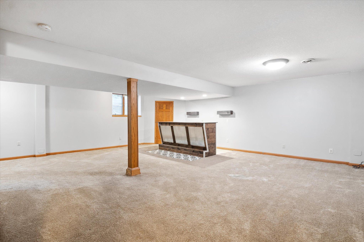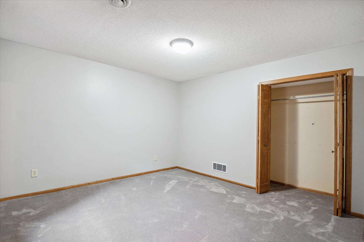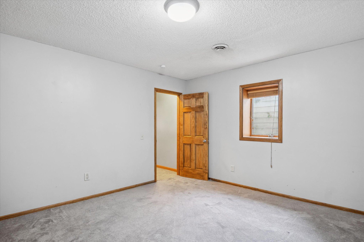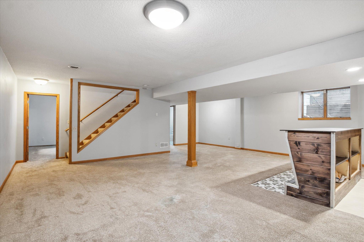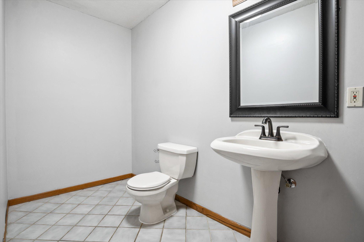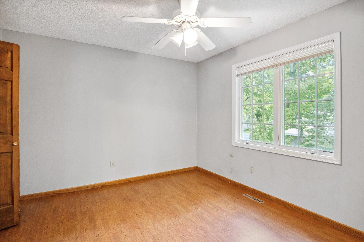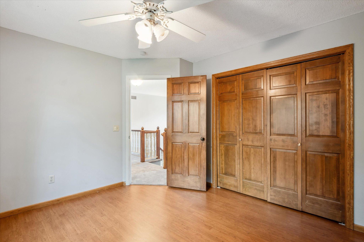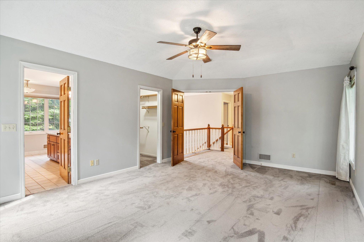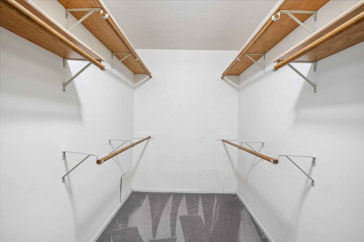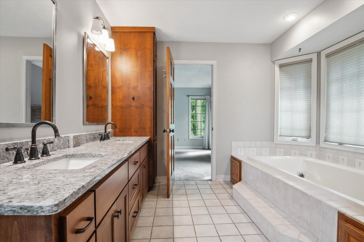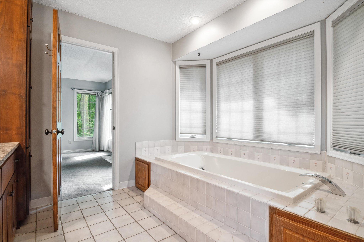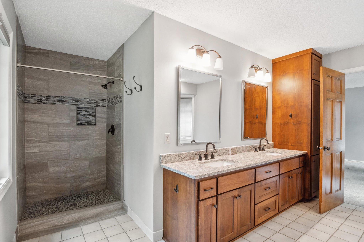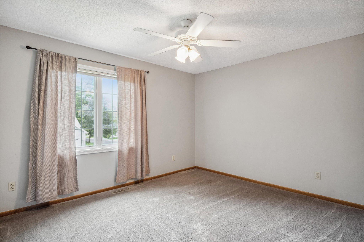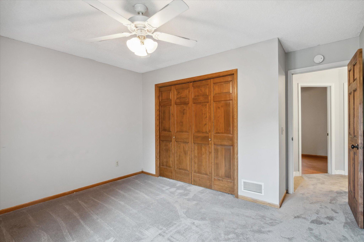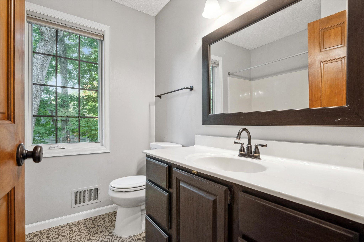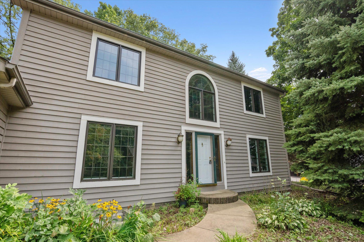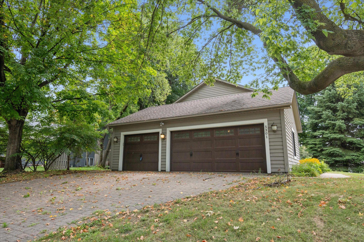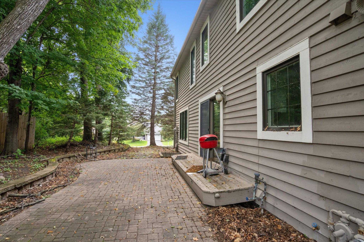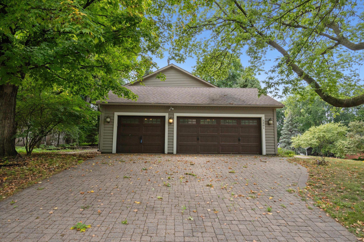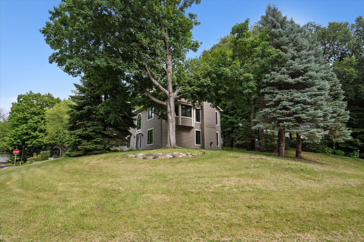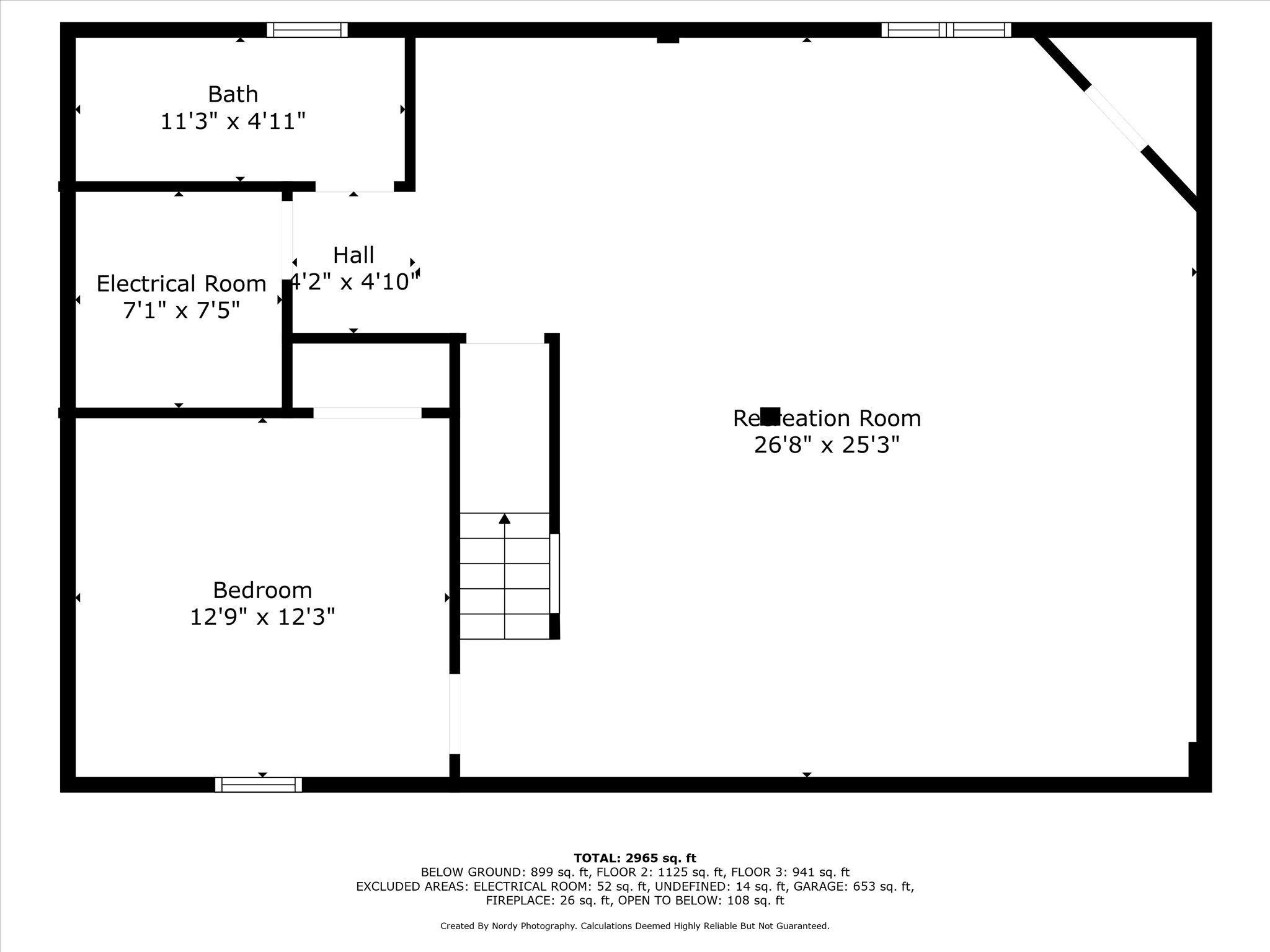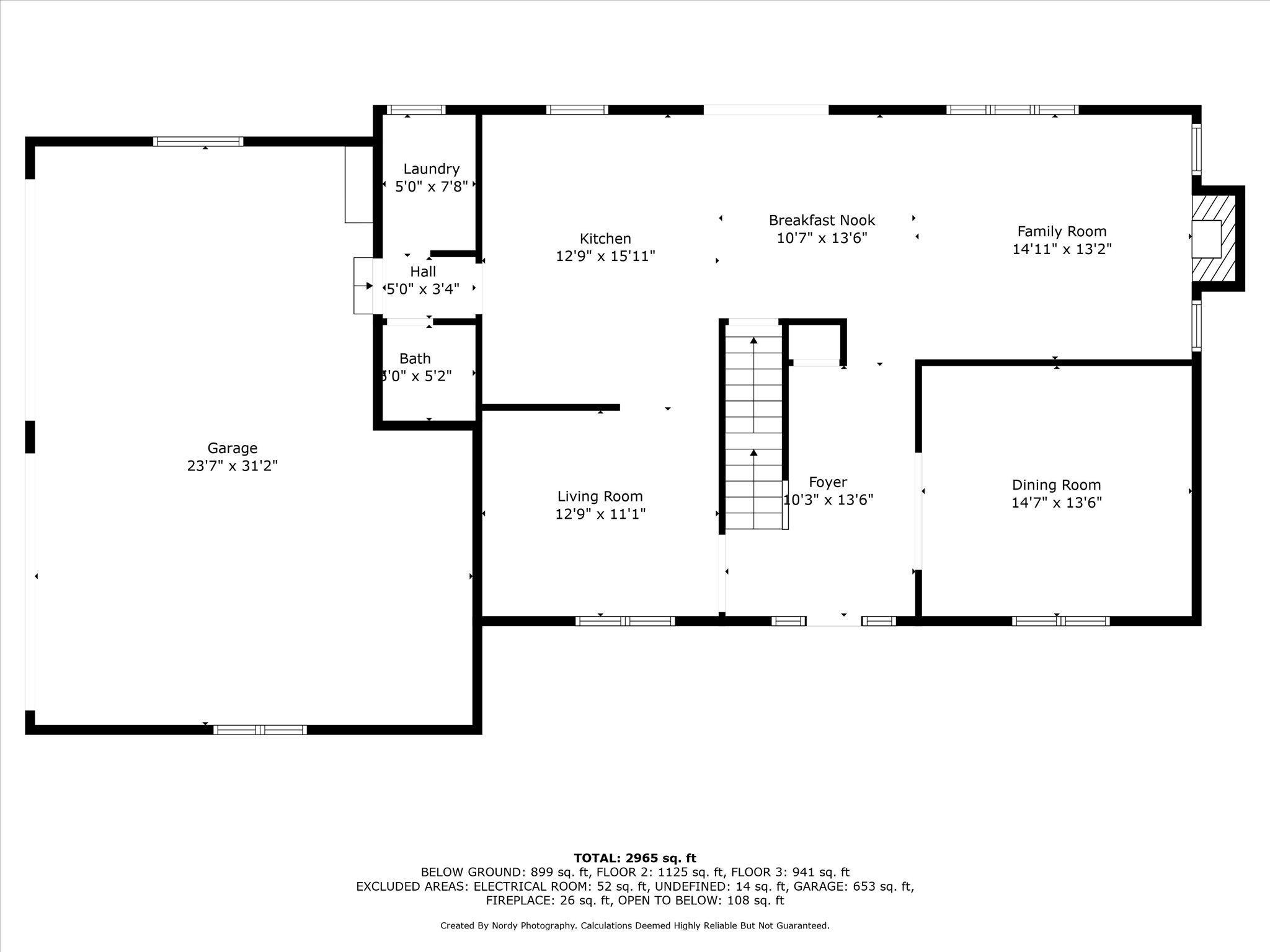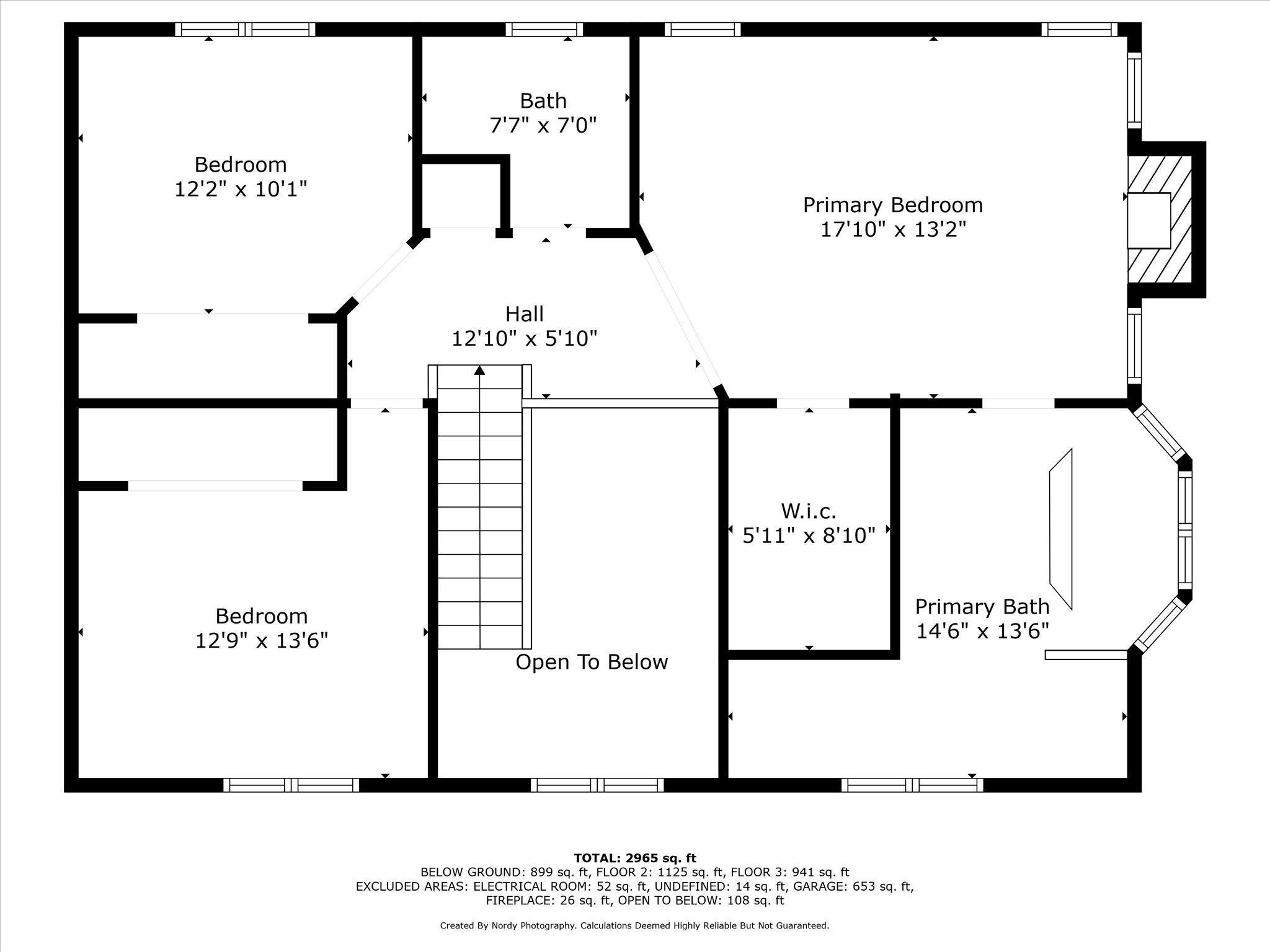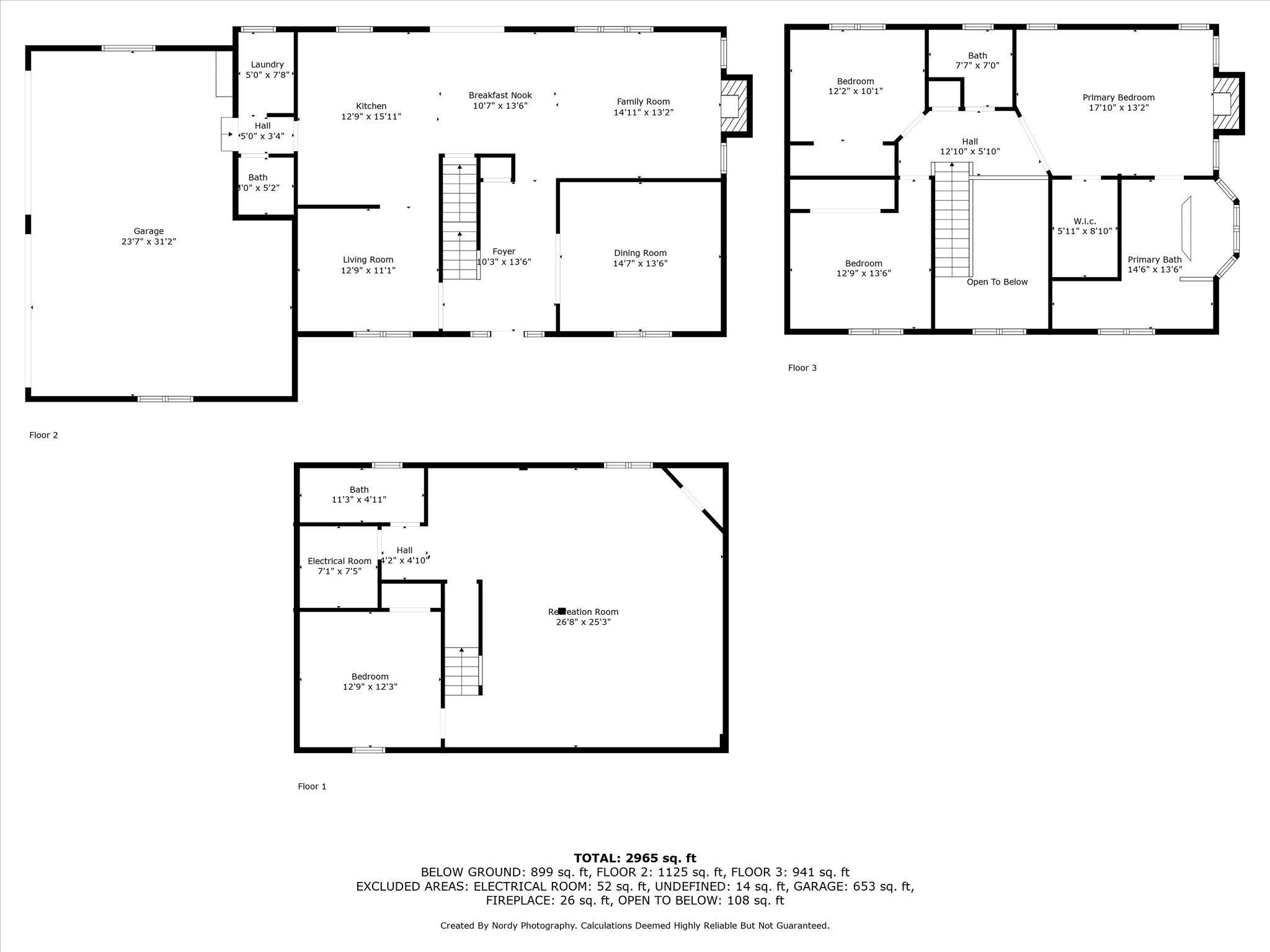5301 PARK DRIVE
5301 Park Drive, Savage, 55378, MN
-
Price: $504,900
-
Status type: For Sale
-
City: Savage
-
Neighborhood: Parkwood Hills
Bedrooms: 4
Property Size :3056
-
Listing Agent: NST15037,NST98998
-
Property type : Single Family Residence
-
Zip code: 55378
-
Street: 5301 Park Drive
-
Street: 5301 Park Drive
Bathrooms: 4
Year: 1989
Listing Brokerage: RE/MAX Advantage Plus
FEATURES
- Range
- Refrigerator
- Washer
- Dryer
- Microwave
- Exhaust Fan
- Dishwasher
- Water Softener Owned
- Disposal
- Freezer
- Cooktop
- Air-To-Air Exchanger
- Gas Water Heater
DETAILS
Located in the Parkwood Hills neighborhood of Savage, this beautiful corner lot home is ready for you! The main level features an open floor plan with high ceilings, hardwood floors, updated lighting, and large windows that fill the space with natural light. The updated kitchen includes a center island, granite countertops, stainless steel appliances, a tile backsplash, and plenty of storage. Upstairs, there are three bedrooms, including the owner's suite with a walk-in closet and updated full bath. The lower level offers a spacious family room, an extra bedroom, and additional storage. Outside, enjoy the great outdoor living space.
INTERIOR
Bedrooms: 4
Fin ft² / Living Area: 3056 ft²
Below Ground Living: 924ft²
Bathrooms: 4
Above Ground Living: 2132ft²
-
Basement Details: Egress Window(s), Finished, Full, Sump Pump,
Appliances Included:
-
- Range
- Refrigerator
- Washer
- Dryer
- Microwave
- Exhaust Fan
- Dishwasher
- Water Softener Owned
- Disposal
- Freezer
- Cooktop
- Air-To-Air Exchanger
- Gas Water Heater
EXTERIOR
Air Conditioning: Central Air
Garage Spaces: 3
Construction Materials: N/A
Foundation Size: 1200ft²
Unit Amenities:
-
- Patio
- Hardwood Floors
- Walk-In Closet
- Washer/Dryer Hookup
- In-Ground Sprinkler
- French Doors
- Primary Bedroom Walk-In Closet
Heating System:
-
- Forced Air
ROOMS
| Main | Size | ft² |
|---|---|---|
| Living Room | 15 x 14 | 225 ft² |
| Dining Room | 12 x 10 | 144 ft² |
| Family Room | 15 x 14 | 225 ft² |
| Kitchen | 12 x 15 | 144 ft² |
| Informal Dining Room | 13 x 12 | 169 ft² |
| Upper | Size | ft² |
|---|---|---|
| Bedroom 1 | 19 x 13 | 361 ft² |
| Bedroom 3 | 13 x 11 | 169 ft² |
| Bedroom 4 | 12 x 11 | 144 ft² |
| Basement | Size | ft² |
|---|---|---|
| Bedroom 2 | 12 x 12 | 144 ft² |
| Lower | Size | ft² |
|---|---|---|
| Sitting Room | 20 x 12 | 400 ft² |
| Family Room | 20 x 12 | 400 ft² |
LOT
Acres: N/A
Lot Size Dim.: 91 x 135
Longitude: 44.7404
Latitude: -93.3466
Zoning: Residential-Single Family
FINANCIAL & TAXES
Tax year: 2024
Tax annual amount: $4,608
MISCELLANEOUS
Fuel System: N/A
Sewer System: City Sewer/Connected
Water System: City Water/Connected
ADITIONAL INFORMATION
MLS#: NST7641551
Listing Brokerage: RE/MAX Advantage Plus

ID: 3342156
Published: August 28, 2024
Last Update: August 28, 2024
Views: 52


